Home Bar Design Ideas with Black Benchtop and Red Benchtop
Refine by:
Budget
Sort by:Popular Today
141 - 160 of 2,458 photos
Item 1 of 3
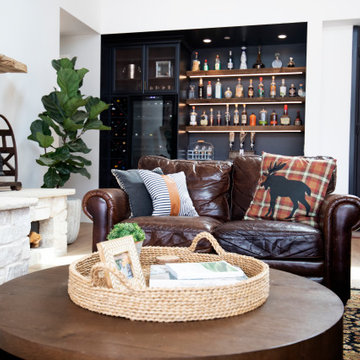
An alcove becomes a moody bar scene drenched in a deep rich black paint, black stone countertops, accented with warm wood floating shelves and copper antique mesh. Under shelf lighting illuminates the display area on the shelves and extra bottles are stored neatly in the custom diagonal open shelving rack to the side of the wine fridge.

Photo of a small contemporary single-wall wet bar in Minneapolis with an undermount sink, recessed-panel cabinets, light wood cabinets, quartz benchtops, black splashback, slate floors, black floor and black benchtop.

The Ginesi Speakeasy is the ideal at-home entertaining space. A two-story extension right off this home's kitchen creates a warm and inviting space for family gatherings and friendly late nights.
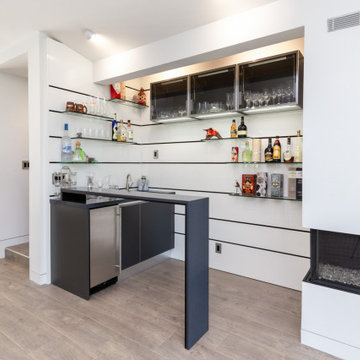
Custom wine storage. Bar with white lacquered glossy back panels and grey glossy vertical opening cabinets with integrated LED lights.
Design ideas for a mid-sized modern galley wet bar in San Francisco with flat-panel cabinets, black cabinets, quartz benchtops and black benchtop.
Design ideas for a mid-sized modern galley wet bar in San Francisco with flat-panel cabinets, black cabinets, quartz benchtops and black benchtop.
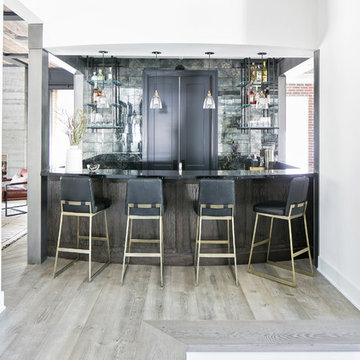
Country seated home bar in Los Angeles with open cabinets, grey splashback, light hardwood floors, brown floor and black benchtop.
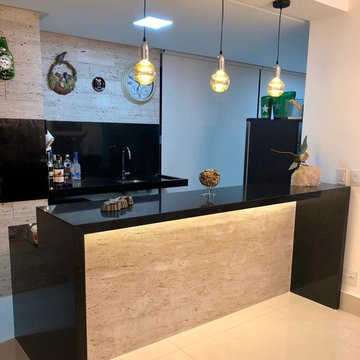
Design ideas for a mid-sized traditional u-shaped home bar in San Francisco with an undermount sink, flat-panel cabinets, black cabinets, quartz benchtops, black splashback, stone slab splashback, porcelain floors, beige floor and black benchtop.
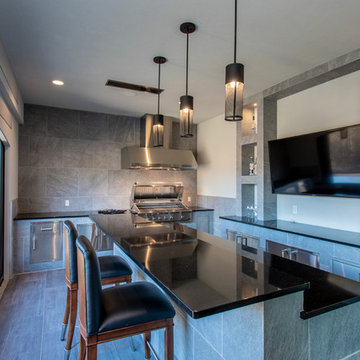
Photo of a mid-sized modern u-shaped seated home bar in Cleveland with no sink, flat-panel cabinets, quartz benchtops, porcelain floors, grey floor and black benchtop.
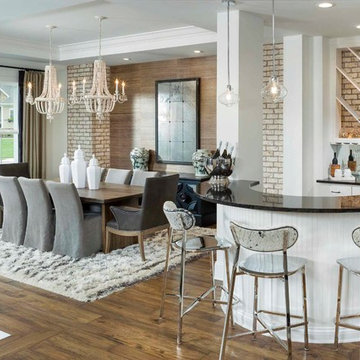
Arthur Rutenberg Homes
Design ideas for a transitional seated home bar in Charlotte with white cabinets, mirror splashback, dark hardwood floors, brown floor and black benchtop.
Design ideas for a transitional seated home bar in Charlotte with white cabinets, mirror splashback, dark hardwood floors, brown floor and black benchtop.
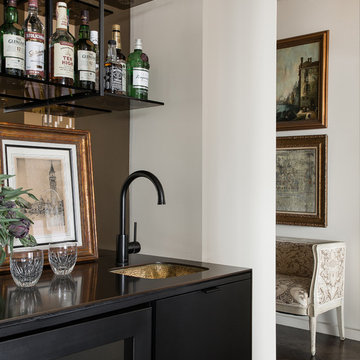
Photo by: Haris Kenjar
Small contemporary single-wall wet bar in Seattle with an undermount sink, mirror splashback, flat-panel cabinets, black cabinets, dark hardwood floors and black benchtop.
Small contemporary single-wall wet bar in Seattle with an undermount sink, mirror splashback, flat-panel cabinets, black cabinets, dark hardwood floors and black benchtop.
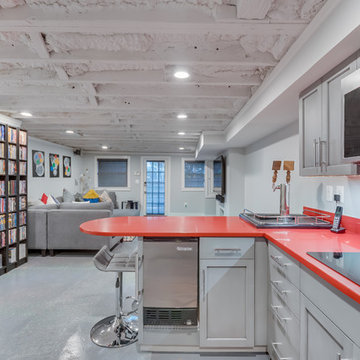
The clients like to entertain, so the recreation room has a generous bar with kegerator, icemaker, microwave, cooktop, dishwasher, and refrigerator. A fun red countertop accents the gray cabinetry. The clients opted to keep the concrete floor, but added some glitter to the gray paint. The exposed ceiling contributes to the industrial look.
HDBros
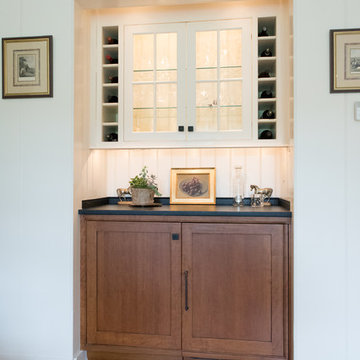
Jarrett Design is grateful for repeat clients, especially when they have impeccable taste.
In this case, we started with their guest bath. An antique-inspired, hand-pegged vanity from our Nest collection, in hand-planed quarter-sawn cherry with metal capped feet, sets the tone. Calcutta Gold marble warms the room while being complimented by a white marble top and traditional backsplash. Polished nickel fixtures, lighting, and hardware selected by the client add elegance. A special bathroom for special guests.
Next on the list were the laundry area, bar and fireplace. The laundry area greets those who enter through the casual back foyer of the home. It also backs up to the kitchen and breakfast nook. The clients wanted this area to be as beautiful as the other areas of the home and the visible washer and dryer were detracting from their vision. They also were hoping to allow this area to serve double duty as a buffet when they were entertaining. So, the decision was made to hide the washer and dryer with pocket doors. The new cabinetry had to match the existing wall cabinets in style and finish, which is no small task. Our Nest artist came to the rescue. A five-piece soapstone sink and distressed counter top complete the space with a nod to the past.
Our clients wished to add a beverage refrigerator to the existing bar. The wall cabinets were kept in place again. Inspired by a beloved antique corner cupboard also in this sitting room, we decided to use stained cabinetry for the base and refrigerator panel. Soapstone was used for the top and new fireplace surround, bringing continuity from the nearby back foyer.
Last, but definitely not least, the kitchen, banquette and powder room were addressed. The clients removed a glass door in lieu of a wide window to create a cozy breakfast nook featuring a Nest banquette base and table. Brackets for the bench were designed in keeping with the traditional details of the home. A handy drawer was incorporated. The double vase pedestal table with breadboard ends seats six comfortably.
The powder room was updated with another antique reproduction vanity and beautiful vessel sink.
While the kitchen was beautifully done, it was showing its age and functional improvements were desired. This room, like the laundry room, was a project that included existing cabinetry mixed with matching new cabinetry. Precision was necessary. For better function and flow, the cooking surface was relocated from the island to the side wall. Instead of a cooktop with separate wall ovens, the clients opted for a pro style range. These design changes not only make prepping and cooking in the space much more enjoyable, but also allow for a wood hood flanked by bracketed glass cabinets to act a gorgeous focal point. Other changes included removing a small desk in lieu of a dresser style counter height base cabinet. This provided improved counter space and storage. The new island gave better storage, uninterrupted counter space and a perch for the cook or company. Calacatta Gold quartz tops are complimented by a natural limestone floor. A classic apron sink and faucet along with thoughtful cabinetry details are the icing on the cake. Don’t miss the clients’ fabulous collection of serving and display pieces! We told you they have impeccable taste!
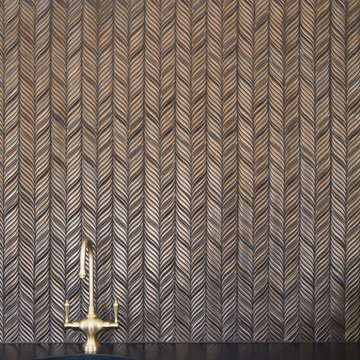
This is an example of a large transitional single-wall wet bar in Chicago with an undermount sink, recessed-panel cabinets, grey cabinets, quartz benchtops, brown splashback, mosaic tile splashback, medium hardwood floors, brown floor and black benchtop.

Design ideas for a large beach style single-wall home bar in Charlotte with an undermount sink, medium wood cabinets, quartz benchtops, black splashback, glass tile splashback, medium hardwood floors, brown floor and black benchtop.
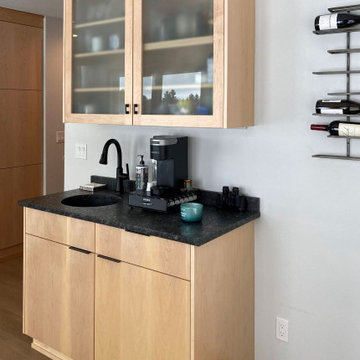
Perfect built-in coffee bar, complete with a sink and plenty of storage. Natural maple cabinets from Crystal Cabinetry and Steel Grey suede granite countertops make a statement and frame the views of the trees and lake out of all of the windows. Removing a wall made a huge difference to open up the space and maximize the view.
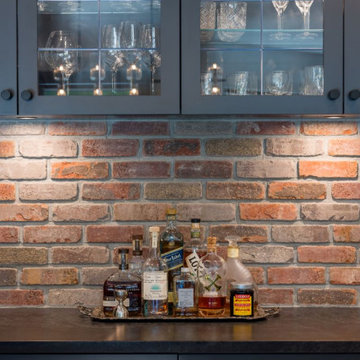
Design ideas for a mid-sized transitional single-wall home bar in Vancouver with shaker cabinets, grey cabinets, granite benchtops, brick splashback, medium hardwood floors, brown floor and black benchtop.

This is an example of a small contemporary single-wall home bar in Milwaukee with no sink, medium wood cabinets, marble benchtops, beige splashback, light hardwood floors, brown floor and black benchtop.

Originally designed by renowned architect Miles Standish, a 1960s addition by Richard Wills of the elite Royal Barry Wills architecture firm - featured in Life Magazine in both 1938 & 1946 for his classic Cape Cod & Colonial home designs - added an early American pub w/ beautiful pine-paneled walls, full bar, fireplace & abundant seating as well as a country living room.
We Feng Shui'ed and refreshed this classic design, providing modern touches, but remaining true to the original architect's vision.

Contemporary u-shaped seated home bar in Dallas with flat-panel cabinets, medium wood cabinets, marble benchtops, black splashback, medium hardwood floors, brown floor and black benchtop.
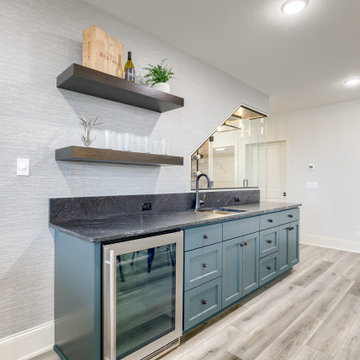
This is an example of a traditional single-wall wet bar in Omaha with an undermount sink, shaker cabinets, granite benchtops, medium hardwood floors and black benchtop.

© Lassiter Photography | ReVisionCharlotte.com
This is an example of a mid-sized country single-wall home bar in Charlotte with shaker cabinets, green cabinets, marble benchtops, white splashback, subway tile splashback, medium hardwood floors, brown floor and black benchtop.
This is an example of a mid-sized country single-wall home bar in Charlotte with shaker cabinets, green cabinets, marble benchtops, white splashback, subway tile splashback, medium hardwood floors, brown floor and black benchtop.
Home Bar Design Ideas with Black Benchtop and Red Benchtop
8