Home Bar Design Ideas with Black Benchtop
Refine by:
Budget
Sort by:Popular Today
1181 - 1200 of 2,441 photos
Item 1 of 2
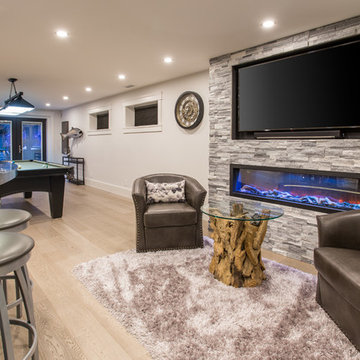
Philliip Cocker Photography
The Decadent Adult Retreat! Bar, Wine Cellar, 3 Sports TV's, Pool Table, Fireplace and Exterior Hot Tub.
A custom bar was designed my McCabe Design & Interiors to fit the homeowner's love of gathering with friends and entertaining whilst enjoying great conversation, sports tv, or playing pool. The original space was reconfigured to allow for this large and elegant bar. Beside it, and easily accessible for the homeowner bartender is a walk-in wine cellar. Custom millwork was designed and built to exact specifications including a routered custom design on the curved bar. A two-tiered bar was created to allow preparation on the lower level. Across from the bar, is a sitting area and an electric fireplace. Three tv's ensure maximum sports coverage. Lighting accents include slims, led puck, and rope lighting under the bar. A sonas and remotely controlled lighting finish this entertaining haven.
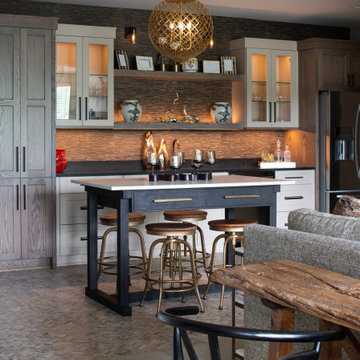
Inspiration for a mid-sized transitional single-wall wet bar in Minneapolis with an undermount sink, recessed-panel cabinets, light wood cabinets, quartz benchtops, multi-coloured splashback, granite splashback, ceramic floors, grey floor and black benchtop.
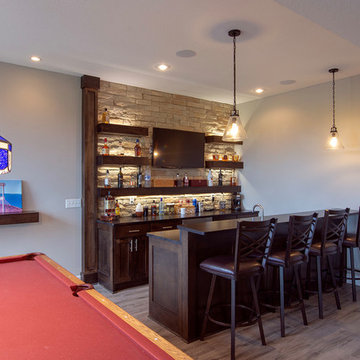
This is an example of a transitional galley wet bar in Kansas City with an undermount sink, shaker cabinets, brown cabinets, granite benchtops, beige splashback, stone tile splashback, porcelain floors, brown floor and black benchtop.
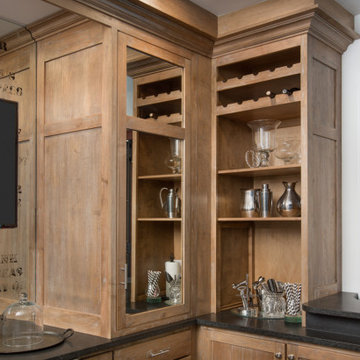
Custom Amish built cabinetry with light distressed stain.
Honed granite countertops.
Large country u-shaped seated home bar in Columbus with an undermount sink, recessed-panel cabinets, distressed cabinets, granite benchtops, glass sheet splashback and black benchtop.
Large country u-shaped seated home bar in Columbus with an undermount sink, recessed-panel cabinets, distressed cabinets, granite benchtops, glass sheet splashback and black benchtop.
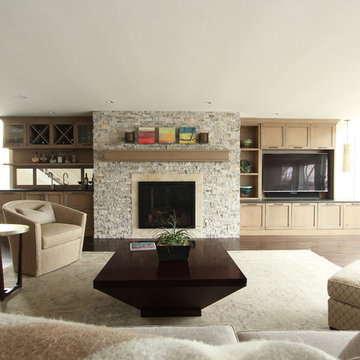
Large transitional single-wall wet bar in Other with an undermount sink, recessed-panel cabinets, light wood cabinets, granite benchtops, beige splashback, mirror splashback, dark hardwood floors, brown floor and black benchtop.
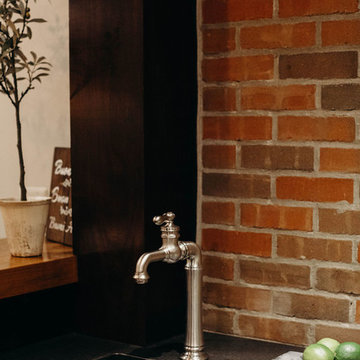
Custom Home Bar with Stainless Steel Sink Base Cabinet.
Design ideas for a large industrial galley seated home bar in Detroit with an undermount sink, open cabinets, black cabinets, quartz benchtops, red splashback, brick splashback, vinyl floors, beige floor and black benchtop.
Design ideas for a large industrial galley seated home bar in Detroit with an undermount sink, open cabinets, black cabinets, quartz benchtops, red splashback, brick splashback, vinyl floors, beige floor and black benchtop.
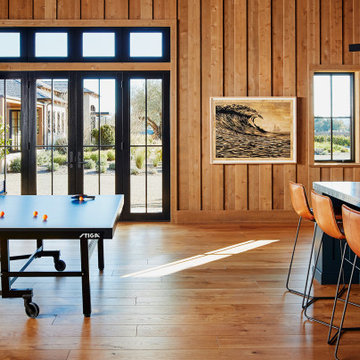
Arts and crafts seated home bar in San Francisco with medium hardwood floors and black benchtop.
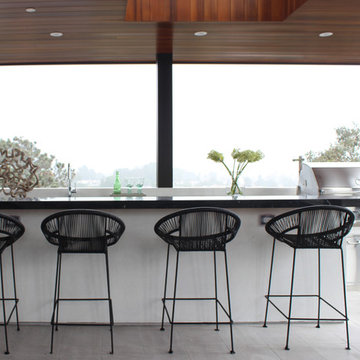
Photo of a mid-sized contemporary galley seated home bar in Los Angeles with an undermount sink, flat-panel cabinets, white cabinets, marble benchtops, porcelain floors, grey floor and black benchtop.
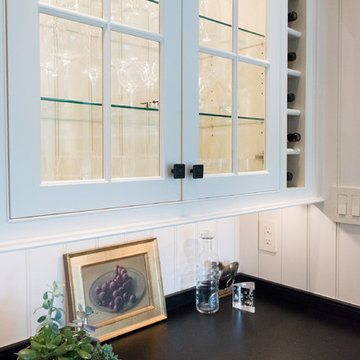
Jarrett Design is grateful for repeat clients, especially when they have impeccable taste.
In this case, we started with their guest bath. An antique-inspired, hand-pegged vanity from our Nest collection, in hand-planed quarter-sawn cherry with metal capped feet, sets the tone. Calcutta Gold marble warms the room while being complimented by a white marble top and traditional backsplash. Polished nickel fixtures, lighting, and hardware selected by the client add elegance. A special bathroom for special guests.
Next on the list were the laundry area, bar and fireplace. The laundry area greets those who enter through the casual back foyer of the home. It also backs up to the kitchen and breakfast nook. The clients wanted this area to be as beautiful as the other areas of the home and the visible washer and dryer were detracting from their vision. They also were hoping to allow this area to serve double duty as a buffet when they were entertaining. So, the decision was made to hide the washer and dryer with pocket doors. The new cabinetry had to match the existing wall cabinets in style and finish, which is no small task. Our Nest artist came to the rescue. A five-piece soapstone sink and distressed counter top complete the space with a nod to the past.
Our clients wished to add a beverage refrigerator to the existing bar. The wall cabinets were kept in place again. Inspired by a beloved antique corner cupboard also in this sitting room, we decided to use stained cabinetry for the base and refrigerator panel. Soapstone was used for the top and new fireplace surround, bringing continuity from the nearby back foyer.
Last, but definitely not least, the kitchen, banquette and powder room were addressed. The clients removed a glass door in lieu of a wide window to create a cozy breakfast nook featuring a Nest banquette base and table. Brackets for the bench were designed in keeping with the traditional details of the home. A handy drawer was incorporated. The double vase pedestal table with breadboard ends seats six comfortably.
The powder room was updated with another antique reproduction vanity and beautiful vessel sink.
While the kitchen was beautifully done, it was showing its age and functional improvements were desired. This room, like the laundry room, was a project that included existing cabinetry mixed with matching new cabinetry. Precision was necessary. For better function and flow, the cooking surface was relocated from the island to the side wall. Instead of a cooktop with separate wall ovens, the clients opted for a pro style range. These design changes not only make prepping and cooking in the space much more enjoyable, but also allow for a wood hood flanked by bracketed glass cabinets to act a gorgeous focal point. Other changes included removing a small desk in lieu of a dresser style counter height base cabinet. This provided improved counter space and storage. The new island gave better storage, uninterrupted counter space and a perch for the cook or company. Calacatta Gold quartz tops are complimented by a natural limestone floor. A classic apron sink and faucet along with thoughtful cabinetry details are the icing on the cake. Don’t miss the clients’ fabulous collection of serving and display pieces! We told you they have impeccable taste!
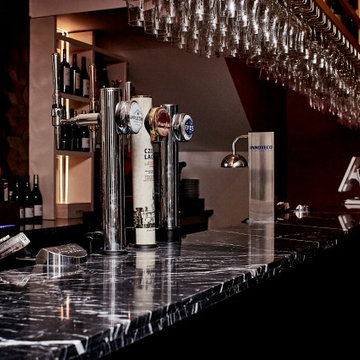
We templated, supplied and fitted that beautiful Nero Marquina Honed bar top to Izmir Bar & Grill & Restaurant.
We quarried and manufactured Nero Marquina Honed marble in Spain.
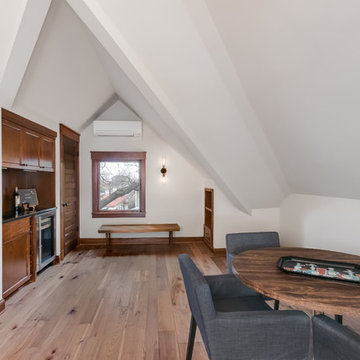
Inspiration for a small transitional single-wall wet bar in Minneapolis with an undermount sink, shaker cabinets, medium wood cabinets, brown splashback, timber splashback, light hardwood floors, beige floor and black benchtop.
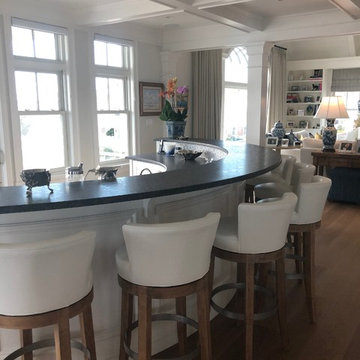
This is an example of a mid-sized transitional seated home bar in Philadelphia with soapstone benchtops, dark hardwood floors, brown floor and black benchtop.
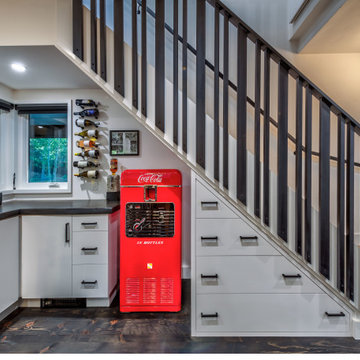
This is an example of a modern l-shaped home bar in Other with flat-panel cabinets, white cabinets, solid surface benchtops, dark hardwood floors, black floor and black benchtop.
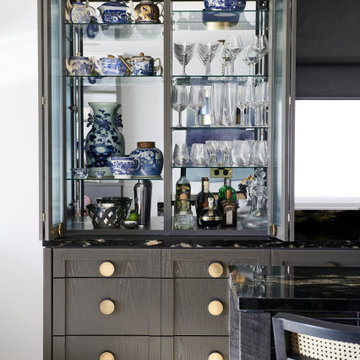
Bi-fold opening bar with fluted glass inset panel. Mirrored back and glass shelves.
Photo of a mid-sized eclectic galley home bar in Other with an undermount sink, glass-front cabinets, grey cabinets, granite benchtops, black splashback, granite splashback, medium hardwood floors, grey floor and black benchtop.
Photo of a mid-sized eclectic galley home bar in Other with an undermount sink, glass-front cabinets, grey cabinets, granite benchtops, black splashback, granite splashback, medium hardwood floors, grey floor and black benchtop.
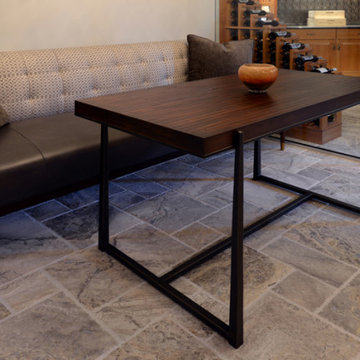
Home Bar/Entertainment Area. Custom banquette seating upholstered with leather seat and contrast fabric inside back. Custom pub table is a weathered black iron base and hand-planed solid wood top. Designed to fill the nook area and offer intimate seating for 3 to 4 people. Refrigerated wine room on right is temperature controlled.
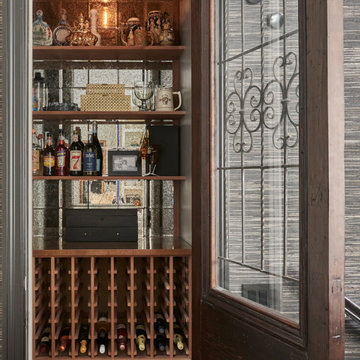
This Lincoln Park home was beautifully updated and completed with designer finishes to better suit the client’s aesthetic and highlight the space to its fullest potential. We focused on the gathering spaces to create a visually impactful and upscale design. We customized the built-ins and fireplace in the living room which catch your attention when entering the home. The downstairs was transformed into a movie room with a custom dry bar, updated lighting, and a gallery wall that boasts personality and style.
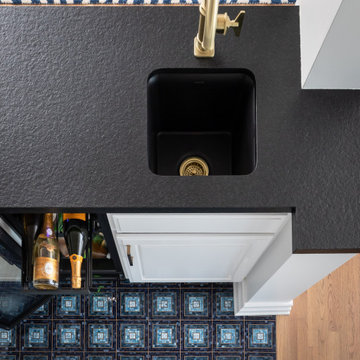
Beach house on the harbor in Newport with coastal décor and bright inviting colors.
Photo of a mid-sized beach style l-shaped wet bar in Orange County with an undermount sink, beaded inset cabinets, white cabinets, quartz benchtops, ceramic floors, blue floor and black benchtop.
Photo of a mid-sized beach style l-shaped wet bar in Orange County with an undermount sink, beaded inset cabinets, white cabinets, quartz benchtops, ceramic floors, blue floor and black benchtop.
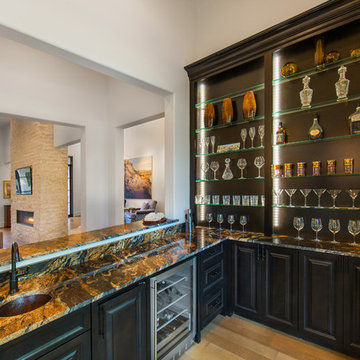
Photography by Vernon Wentz of Ad Imagery
Inspiration for a mid-sized transitional l-shaped wet bar in Dallas with an undermount sink, recessed-panel cabinets, black cabinets, granite benchtops, beige splashback, medium hardwood floors, brown floor and black benchtop.
Inspiration for a mid-sized transitional l-shaped wet bar in Dallas with an undermount sink, recessed-panel cabinets, black cabinets, granite benchtops, beige splashback, medium hardwood floors, brown floor and black benchtop.
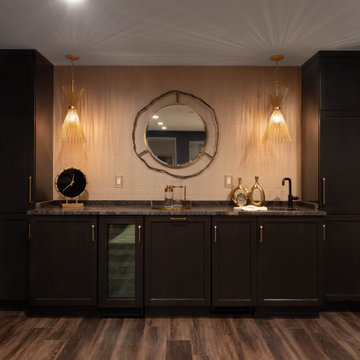
Design ideas for a small transitional single-wall wet bar in Other with an undermount sink, shaker cabinets, dark wood cabinets, granite benchtops, beige splashback, laminate floors, brown floor and black benchtop.
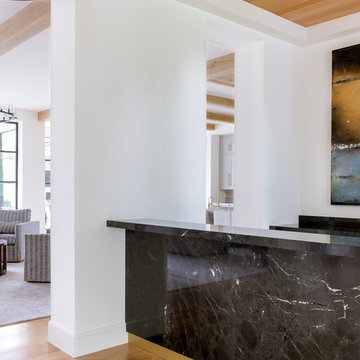
Design ideas for a mid-sized mediterranean galley wet bar in Dallas with black cabinets, marble benchtops, light hardwood floors and black benchtop.
Home Bar Design Ideas with Black Benchtop
60