Home Bar Design Ideas with Black Cabinets and Medium Hardwood Floors
Refine by:
Budget
Sort by:Popular Today
21 - 40 of 468 photos
Item 1 of 3
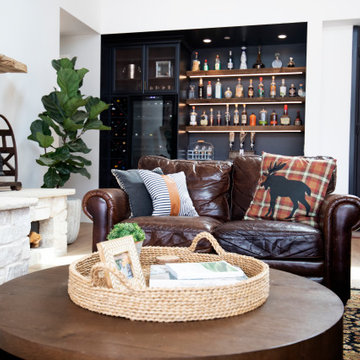
An alcove becomes a moody bar scene drenched in a deep rich black paint, black stone countertops, accented with warm wood floating shelves and copper antique mesh. Under shelf lighting illuminates the display area on the shelves and extra bottles are stored neatly in the custom diagonal open shelving rack to the side of the wine fridge.
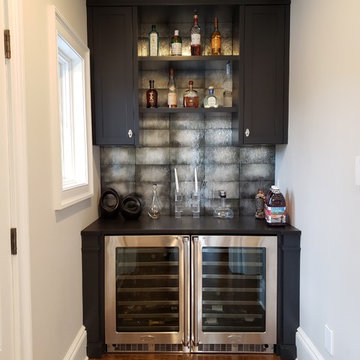
Kitchen Bar
Photo of a transitional single-wall home bar in New York with shaker cabinets, black cabinets, grey splashback, medium hardwood floors, brown floor and black benchtop.
Photo of a transitional single-wall home bar in New York with shaker cabinets, black cabinets, grey splashback, medium hardwood floors, brown floor and black benchtop.
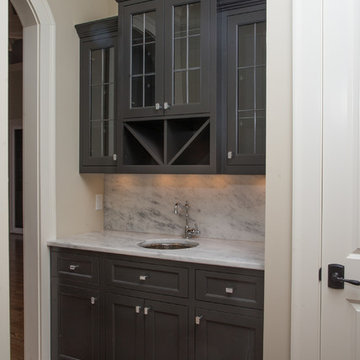
Trim Color: SW 6385 Dover White; Wall Color: SW 6148 Wool Skein; Cabinet Color: SW 6991 Black Magic; Cabinet Hardware: Top Knobs TK205 Tower Bridge, Polished Chrome; Sink: Elkay SCF16FBSH The Mystic Stainless Steel Sink, Hammered Mirror; Faucet: Danze D151557 Opulence Faucet, Chrome; Countertop & Backsplash: Mont Blanc Quartzite

The new construction luxury home was designed by our Carmel design-build studio with the concept of 'hygge' in mind – crafting a soothing environment that exudes warmth, contentment, and coziness without being overly ornate or cluttered. Inspired by Scandinavian style, the design incorporates clean lines and minimal decoration, set against soaring ceilings and walls of windows. These features are all enhanced by warm finishes, tactile textures, statement light fixtures, and carefully selected art pieces.
In the living room, a bold statement wall was incorporated, making use of the 4-sided, 2-story fireplace chase, which was enveloped in large format marble tile. Each bedroom was crafted to reflect a unique character, featuring elegant wallpapers, decor, and luxurious furnishings. The primary bathroom was characterized by dark enveloping walls and floors, accentuated by teak, and included a walk-through dual shower, overhead rain showers, and a natural stone soaking tub.
An open-concept kitchen was fitted, boasting state-of-the-art features and statement-making lighting. Adding an extra touch of sophistication, a beautiful basement space was conceived, housing an exquisite home bar and a comfortable lounge area.
---Project completed by Wendy Langston's Everything Home interior design firm, which serves Carmel, Zionsville, Fishers, Westfield, Noblesville, and Indianapolis.
For more about Everything Home, see here: https://everythinghomedesigns.com/
To learn more about this project, see here:
https://everythinghomedesigns.com/portfolio/modern-scandinavian-luxury-home-westfield/
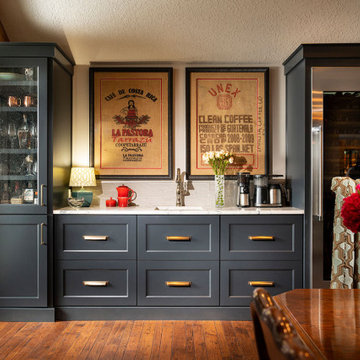
Design ideas for a mid-sized traditional single-wall wet bar in Other with an undermount sink, flat-panel cabinets, black cabinets, subway tile splashback, medium hardwood floors and white benchtop.
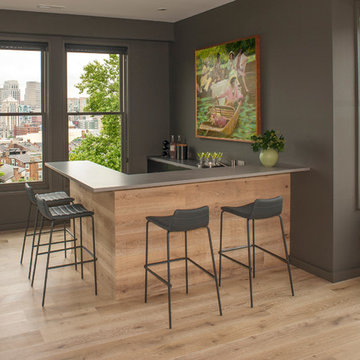
Photo of a mid-sized contemporary u-shaped wet bar in Cincinnati with an undermount sink, flat-panel cabinets, black cabinets, grey splashback, medium hardwood floors, brown floor and grey benchtop.
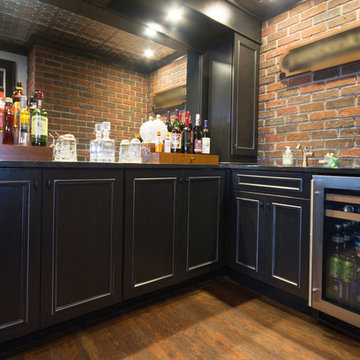
A stainless steel beverage cooler is the perfect complement to the silver glazed cabinetry. The large mirrored wall helps adds a spacious element to the area.
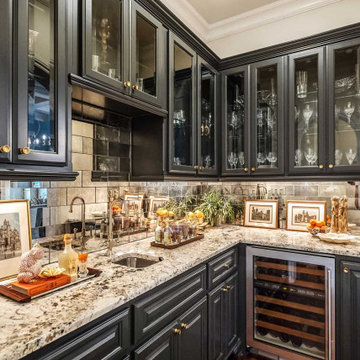
Love the antiqued mirror backsplash tile in this fabulous home bar/butler's pantry! We painted the cabinets in Farrow and Ball's "Off Black". Designed by Bel Atelier Interior Design.

This elegant butler’s pantry links the new formal dining room and kitchen, providing space for serving food and drinks. Unique materials like mirror tile and leather wallpaper were used to add interest. LED lights are mounted behind the wine wall to give it a subtle glow.
Contractor: Momentum Construction LLC
Photographer: Laura McCaffery Photography
Interior Design: Studio Z Architecture
Interior Decorating: Sarah Finnane Design
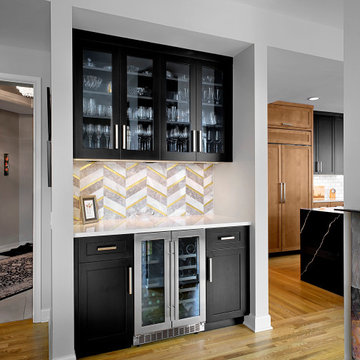
Photo of a small transitional home bar in Chicago with recessed-panel cabinets, black cabinets, quartz benchtops, multi-coloured splashback, stone tile splashback, medium hardwood floors, beige floor and white benchtop.
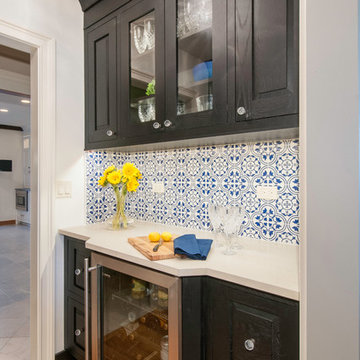
A Galley home bar redesigned in style!
Design ideas for a small transitional galley wet bar in Chicago with an undermount sink, raised-panel cabinets, black cabinets, quartz benchtops, blue splashback, ceramic splashback, medium hardwood floors, brown floor and white benchtop.
Design ideas for a small transitional galley wet bar in Chicago with an undermount sink, raised-panel cabinets, black cabinets, quartz benchtops, blue splashback, ceramic splashback, medium hardwood floors, brown floor and white benchtop.
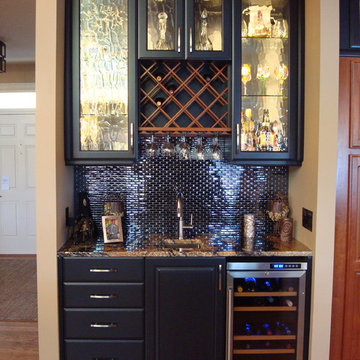
Inspiration for a large traditional l-shaped wet bar in Other with an undermount sink, raised-panel cabinets, black cabinets, granite benchtops, black splashback, glass tile splashback, medium hardwood floors and brown floor.
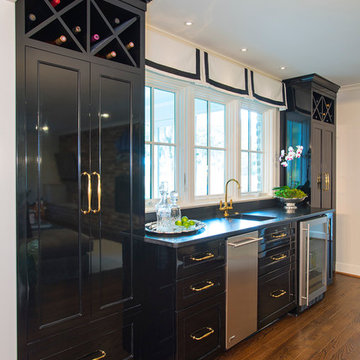
Photography: Jason Stemple
Photo of a mid-sized traditional single-wall wet bar in Charleston with an undermount sink, recessed-panel cabinets, black cabinets, granite benchtops, black splashback, stone slab splashback, medium hardwood floors and brown floor.
Photo of a mid-sized traditional single-wall wet bar in Charleston with an undermount sink, recessed-panel cabinets, black cabinets, granite benchtops, black splashback, stone slab splashback, medium hardwood floors and brown floor.
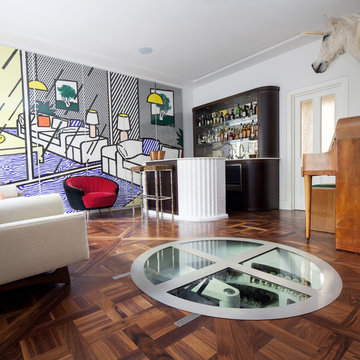
Juliet Murphy http://www.julietmurphyphotography.com
Eclectic u-shaped seated home bar in London with flat-panel cabinets, black cabinets and medium hardwood floors.
Eclectic u-shaped seated home bar in London with flat-panel cabinets, black cabinets and medium hardwood floors.
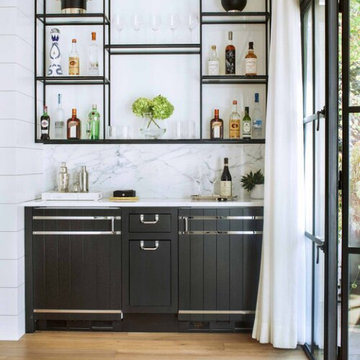
Our Aspen studio designed this beautiful home in the mountains to reflect the bright, beautiful, natural vibes outside – an excellent way to elevate the senses. We used a double-height, oak-paneled ceiling in the living room to create an expansive feeling. We also placed layers of Moroccan rugs, cozy textures of alpaca, mohair, and shearling by exceptional makers from around the US. In the kitchen and bar area, we went with the classic black and white combination to create a sophisticated ambience. We furnished the dining room with attractive blue chairs and artworks, and in the bedrooms, we maintained the bright, airy vibes by adding cozy beddings and accessories.
Joe McGuire Design is an Aspen and Boulder interior design firm bringing a uniquely holistic approach to home interiors since 2005.
For more about Joe McGuire Design, see here: https://www.joemcguiredesign.com/
To learn more about this project, see here:
https://www.joemcguiredesign.com/bleeker-street
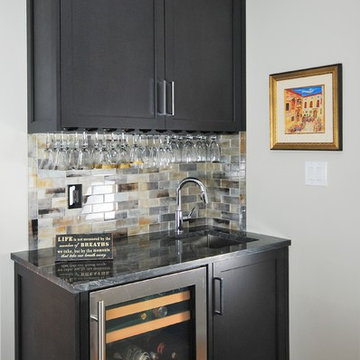
Design ideas for a small contemporary wet bar in Philadelphia with an undermount sink, shaker cabinets, black cabinets, granite benchtops, grey splashback, glass tile splashback, medium hardwood floors, brown floor and black benchtop.
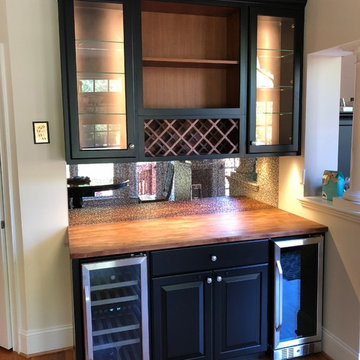
Inspiration for a small modern single-wall wet bar in Charlotte with glass-front cabinets, black cabinets, mirror splashback, medium hardwood floors, brown floor and brown benchtop.
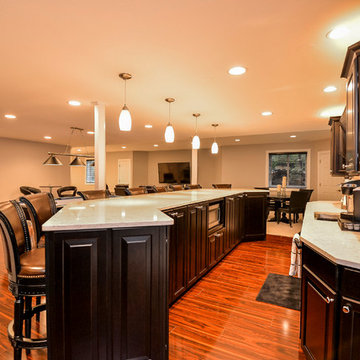
Mid-sized modern l-shaped wet bar in Chicago with an undermount sink, raised-panel cabinets, black cabinets, medium hardwood floors, brown floor and white benchtop.
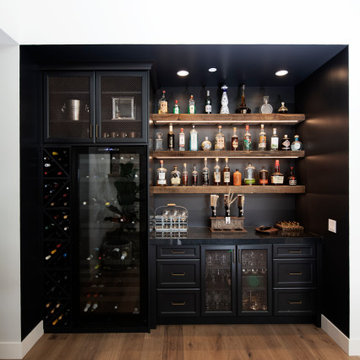
An alcove becomes a moody bar scene drenched in a deep rich black paint, black stone countertops, accented with warm wood floating shelves and copper antique mesh. Under shelf lighting illuminates the display area on the shelves and extra bottles are stored neatly in the custom diagonal open shelving rack to the side of the wine fridge.
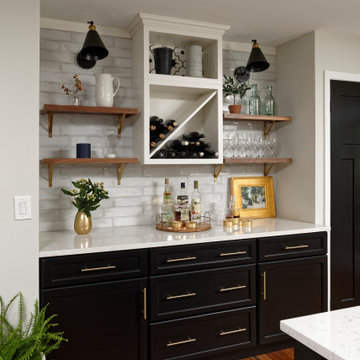
Our St. Pete studio gave this gorgeous home a beautiful makeover with a neutral color palette that nicely highlights the thoughtful design details. We added cottage-style barn doors for the bathroom giving it an elegant charm that heightens the stunning designs of the space. In the kitchen, we used the classic black and white theme, punctuated with organic elements like plants and wooden shelves that create a warm, lived-in feel. We added an attractive area rug in the dining room along with beautiful artwork and statement lighting to create visual interest. In the powder room, soft blue walls, a stylish console sink, and an elegant gold-rimmed mirror add panache.
---
Pamela Harvey Interiors offers interior design services in St. Petersburg and Tampa, and throughout Florida's Suncoast area, from Tarpon Springs to Naples, including Bradenton, Lakewood Ranch, and Sarasota.
For more about Pamela Harvey Interiors, see here: https://www.pamelaharveyinteriors.com/
Home Bar Design Ideas with Black Cabinets and Medium Hardwood Floors
2