Home Bar Design Ideas with Black Cabinets and Medium Hardwood Floors
Refine by:
Budget
Sort by:Popular Today
41 - 60 of 468 photos
Item 1 of 3
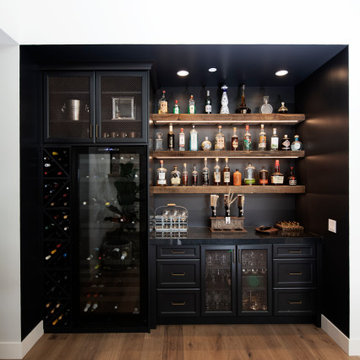
An alcove becomes a moody bar scene drenched in a deep rich black paint, black stone countertops, accented with warm wood floating shelves and copper antique mesh. Under shelf lighting illuminates the display area on the shelves and extra bottles are stored neatly in the custom diagonal open shelving rack to the side of the wine fridge.
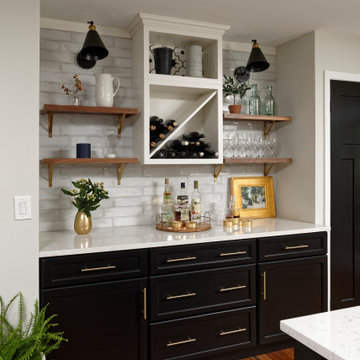
Our St. Pete studio gave this gorgeous home a beautiful makeover with a neutral color palette that nicely highlights the thoughtful design details. We added cottage-style barn doors for the bathroom giving it an elegant charm that heightens the stunning designs of the space. In the kitchen, we used the classic black and white theme, punctuated with organic elements like plants and wooden shelves that create a warm, lived-in feel. We added an attractive area rug in the dining room along with beautiful artwork and statement lighting to create visual interest. In the powder room, soft blue walls, a stylish console sink, and an elegant gold-rimmed mirror add panache.
---
Pamela Harvey Interiors offers interior design services in St. Petersburg and Tampa, and throughout Florida's Suncoast area, from Tarpon Springs to Naples, including Bradenton, Lakewood Ranch, and Sarasota.
For more about Pamela Harvey Interiors, see here: https://www.pamelaharveyinteriors.com/
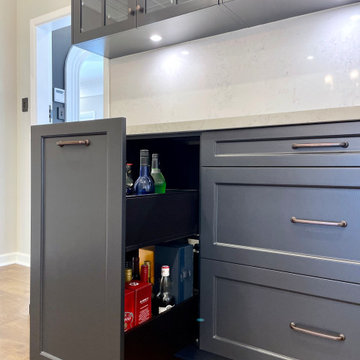
CLASSIC PROVINCIAL
- Custom designed home bar featuring an 'in-house' profile
- Hand painted 'brush strokes' finish
- Custom wine bottle holder
- Feature glass display doors, with full glass internals and recessed LED round lights
- 40mm mitred Talostone 'Carrara Classic' benchtop
- Talostone 'Carrara Classic' splashback
- Ornante 'rustic copper' handles and knobs
- Integrated bar fridge
- 1 x Integrated rollout bin
- Drinks caddy
- Blum hardware
Sheree Bounassif, Kitchens by Emanuel
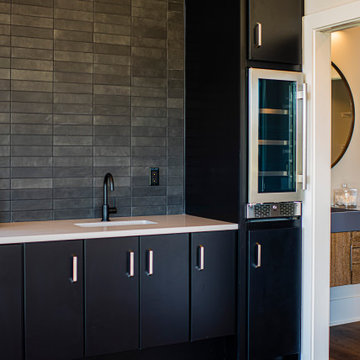
The new construction luxury home was designed by our Carmel design-build studio with the concept of 'hygge' in mind – crafting a soothing environment that exudes warmth, contentment, and coziness without being overly ornate or cluttered. Inspired by Scandinavian style, the design incorporates clean lines and minimal decoration, set against soaring ceilings and walls of windows. These features are all enhanced by warm finishes, tactile textures, statement light fixtures, and carefully selected art pieces.
In the living room, a bold statement wall was incorporated, making use of the 4-sided, 2-story fireplace chase, which was enveloped in large format marble tile. Each bedroom was crafted to reflect a unique character, featuring elegant wallpapers, decor, and luxurious furnishings. The primary bathroom was characterized by dark enveloping walls and floors, accentuated by teak, and included a walk-through dual shower, overhead rain showers, and a natural stone soaking tub.
An open-concept kitchen was fitted, boasting state-of-the-art features and statement-making lighting. Adding an extra touch of sophistication, a beautiful basement space was conceived, housing an exquisite home bar and a comfortable lounge area.
---Project completed by Wendy Langston's Everything Home interior design firm, which serves Carmel, Zionsville, Fishers, Westfield, Noblesville, and Indianapolis.
For more about Everything Home, see here: https://everythinghomedesigns.com/
To learn more about this project, see here:
https://everythinghomedesigns.com/portfolio/modern-scandinavian-luxury-home-westfield/

Our Boulder studio designed this beautiful home in the mountains to reflect the bright, beautiful, natural vibes outside – an excellent way to elevate the senses. We used a double-height, oak-paneled ceiling in the living room to create an expansive feeling. We also placed layers of Moroccan rugs, cozy textures of alpaca, mohair, and shearling by exceptional makers from around the US. In the kitchen and bar area, we went with the classic black and white combination to create a sophisticated ambience. We furnished the dining room with attractive blue chairs and artworks, and in the bedrooms, we maintained the bright, airy vibes by adding cozy beddings and accessories.
---
Joe McGuire Design is an Aspen and Boulder interior design firm bringing a uniquely holistic approach to home interiors since 2005.
For more about Joe McGuire Design, see here: https://www.joemcguiredesign.com/
To learn more about this project, see here:
https://www.joemcguiredesign.com/bleeker-street
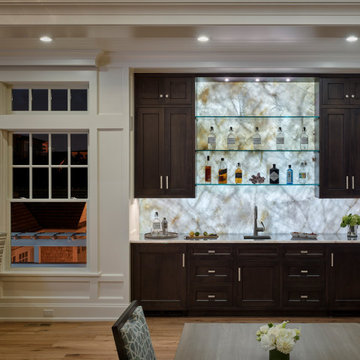
Wet bar with black cabinets and recessed lighting.
Inspiration for a mid-sized transitional single-wall wet bar in Other with an integrated sink, recessed-panel cabinets, black cabinets, grey splashback and medium hardwood floors.
Inspiration for a mid-sized transitional single-wall wet bar in Other with an integrated sink, recessed-panel cabinets, black cabinets, grey splashback and medium hardwood floors.
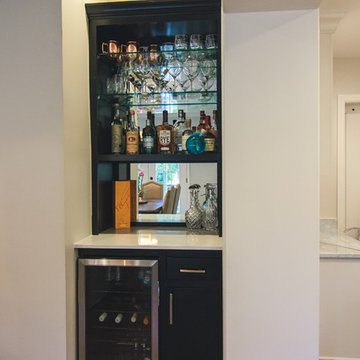
Architect - bluehouse architecture www.bluehousearch.com
Photographer - DouglasCrowtherPhotography.com
Photo of a small traditional single-wall wet bar in Baltimore with no sink, shaker cabinets, black cabinets, quartz benchtops, mirror splashback, medium hardwood floors and brown floor.
Photo of a small traditional single-wall wet bar in Baltimore with no sink, shaker cabinets, black cabinets, quartz benchtops, mirror splashback, medium hardwood floors and brown floor.
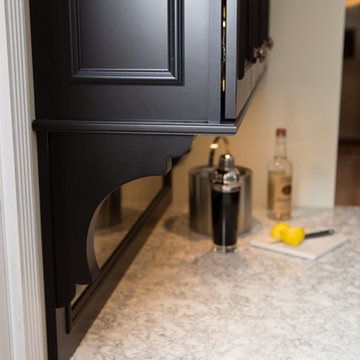
This is an example of a small traditional single-wall wet bar in Chicago with no sink, recessed-panel cabinets, black cabinets, quartz benchtops, multi-coloured splashback, mirror splashback and medium hardwood floors.

Inspiration for a mid-sized modern single-wall home bar in Toronto with no sink, flat-panel cabinets, black cabinets, tile benchtops, white splashback, porcelain splashback, medium hardwood floors, brown floor and white benchtop.
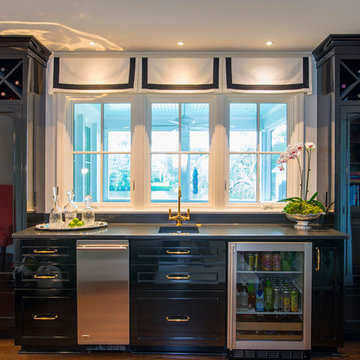
Photography: Jason Stemple
Design ideas for a mid-sized transitional single-wall wet bar in Charleston with an undermount sink, recessed-panel cabinets, black cabinets, granite benchtops, black splashback, stone slab splashback, medium hardwood floors and brown floor.
Design ideas for a mid-sized transitional single-wall wet bar in Charleston with an undermount sink, recessed-panel cabinets, black cabinets, granite benchtops, black splashback, stone slab splashback, medium hardwood floors and brown floor.
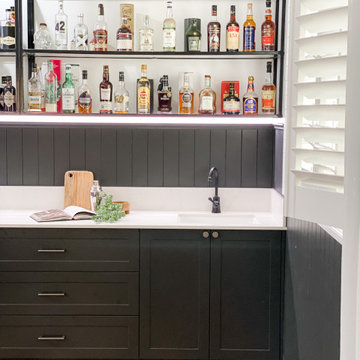
A cool and sophisticated home bar that features in the games room. Floating steel-frame shelving with glass inserts were used for sleek look.
VJ Panelling in a dark charcoal wraps around the room to create a moody look whilst still keeping with the rest of the home.
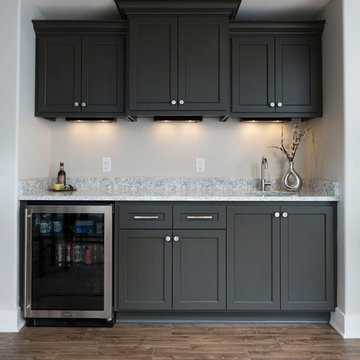
Mid-sized traditional single-wall wet bar in Milwaukee with an undermount sink, shaker cabinets, black cabinets, granite benchtops, grey splashback, stone slab splashback and medium hardwood floors.
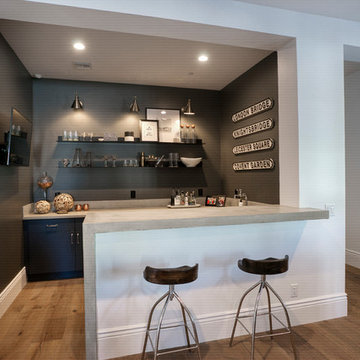
Photo of a mid-sized transitional u-shaped seated home bar in Phoenix with black cabinets, concrete benchtops, medium hardwood floors, brown floor and grey benchtop.
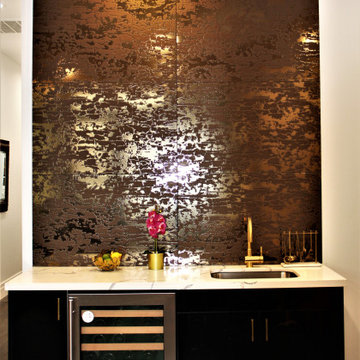
Small contemporary single-wall wet bar in Atlanta with an undermount sink, flat-panel cabinets, black cabinets, quartz benchtops, multi-coloured splashback, glass tile splashback, medium hardwood floors, brown floor and white benchtop.
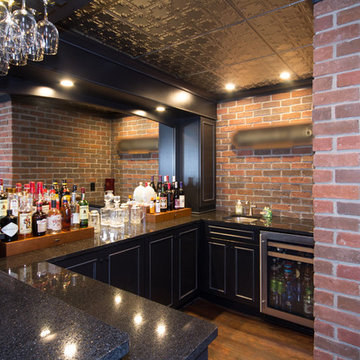
Black Galaxy granite was chosen to keep with the “pub” feel. The brick walls and tin ceiling give you that “old world” pub feeling. Cherry display drawers were custom built to accent the dark cabinetry & tops, providing a great place to display different wine and liquors.

Inspiration for an expansive modern u-shaped wet bar in Salt Lake City with an undermount sink, recessed-panel cabinets, black cabinets, quartzite benchtops, brown splashback, timber splashback, medium hardwood floors, brown floor and beige benchtop.
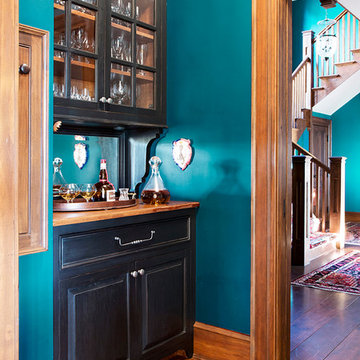
Photo of a traditional wet bar in Boston with no sink, glass-front cabinets, black cabinets, wood benchtops, mirror splashback, medium hardwood floors and brown benchtop.
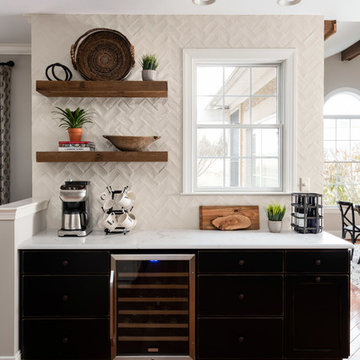
Photo of a transitional single-wall home bar in Philadelphia with no sink, flat-panel cabinets, black cabinets, white splashback, medium hardwood floors, brown floor and white benchtop.

Stunning Rustic Bar and Dining Room in Pennington, NJ. Our clients vision for a rustic pub came to life! The fireplace was refaced with Dorchester Ledge stone and completed with a bluestone hearth. Dekton Trilium was used for countertops and bar top, which compliment the black distressed inset cabinetry and custom built wood plank bar. Reclaimed rustic wood beams were installed in the dining room and used for the mantle. The rustic pub aesthetic continues with sliding barn doors, matte black hardware and fixtures, and cast iron sink. Custom made industrial steel bar shelves and wine racks stand out against wood plank walls. Wide plank rustic style engineered hardwood and dark trim throughout space ties everything together!
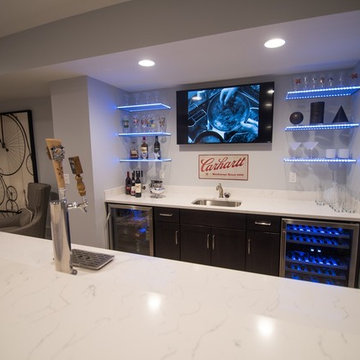
Countertop: Bianco Venato Polished
Cabinets: Dark Ale Bryant Maple
Paint: North Star SW6246
Flooring: Encore Series Longview Pine
Design ideas for a mid-sized modern galley wet bar in Detroit with quartzite benchtops, a drop-in sink, flat-panel cabinets, black cabinets, medium hardwood floors and brown floor.
Design ideas for a mid-sized modern galley wet bar in Detroit with quartzite benchtops, a drop-in sink, flat-panel cabinets, black cabinets, medium hardwood floors and brown floor.
Home Bar Design Ideas with Black Cabinets and Medium Hardwood Floors
3