Home Bar Design Ideas with Black Cabinets and Mirror Splashback
Refine by:
Budget
Sort by:Popular Today
21 - 40 of 239 photos
Item 1 of 3
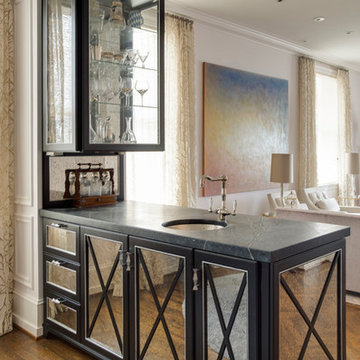
Inspiration for a mid-sized contemporary single-wall wet bar in Philadelphia with medium hardwood floors, an undermount sink, black cabinets, soapstone benchtops and mirror splashback.
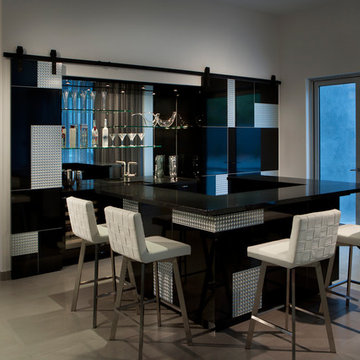
Dino Tonn
Inspiration for a contemporary u-shaped seated home bar in Phoenix with black cabinets, mirror splashback and beige floor.
Inspiration for a contemporary u-shaped seated home bar in Phoenix with black cabinets, mirror splashback and beige floor.
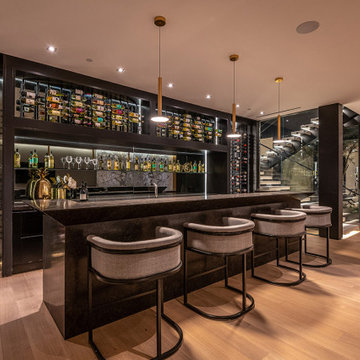
Photo of a contemporary wet bar in Los Angeles with flat-panel cabinets, black cabinets, mirror splashback, medium hardwood floors, brown floor and black benchtop.
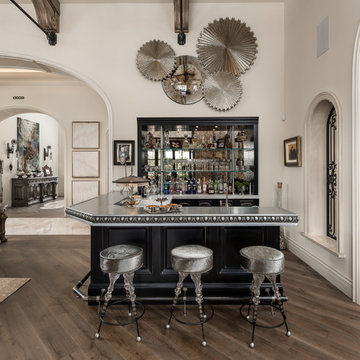
We love this home bar and living rooms custom built-ins, exposed beams, wood floors, and arched entryways.
Inspiration for an expansive traditional l-shaped seated home bar in Phoenix with a drop-in sink, open cabinets, black cabinets, zinc benchtops, multi-coloured splashback, mirror splashback, medium hardwood floors, brown floor and grey benchtop.
Inspiration for an expansive traditional l-shaped seated home bar in Phoenix with a drop-in sink, open cabinets, black cabinets, zinc benchtops, multi-coloured splashback, mirror splashback, medium hardwood floors, brown floor and grey benchtop.
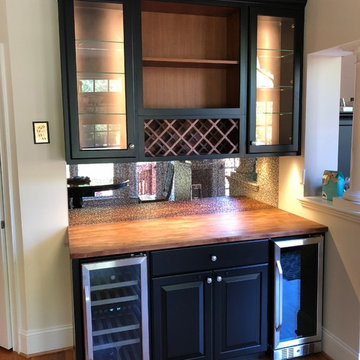
Inspiration for a small modern single-wall wet bar in Charlotte with glass-front cabinets, black cabinets, mirror splashback, medium hardwood floors, brown floor and brown benchtop.

Home bar with walk in wine cooler, custom pendant lighting
This is an example of an expansive contemporary galley seated home bar in Las Vegas with a drop-in sink, flat-panel cabinets, black cabinets, granite benchtops, mirror splashback and black benchtop.
This is an example of an expansive contemporary galley seated home bar in Las Vegas with a drop-in sink, flat-panel cabinets, black cabinets, granite benchtops, mirror splashback and black benchtop.
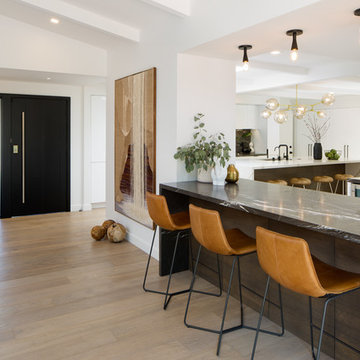
Photo of a midcentury galley seated home bar in San Diego with flat-panel cabinets, black cabinets, marble benchtops, mirror splashback, light hardwood floors, beige floor and black benchtop.
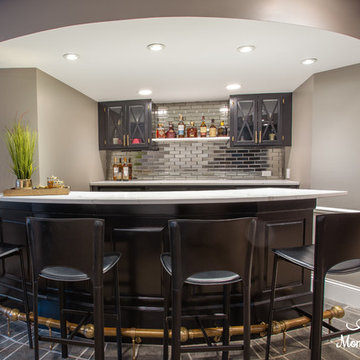
Inspiration for a mid-sized modern galley wet bar in Chicago with an undermount sink, glass-front cabinets, black cabinets, quartz benchtops, grey splashback, mirror splashback, ceramic floors, grey floor and white benchtop.
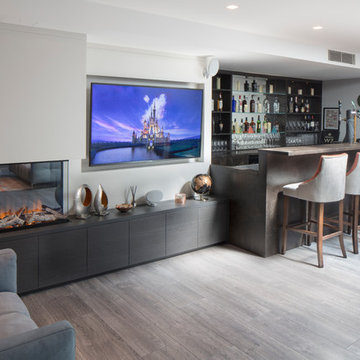
Robert Sanderson
Photo of a mid-sized transitional single-wall wet bar in London with flat-panel cabinets, black cabinets, grey floor, brown benchtop, mirror splashback and vinyl floors.
Photo of a mid-sized transitional single-wall wet bar in London with flat-panel cabinets, black cabinets, grey floor, brown benchtop, mirror splashback and vinyl floors.
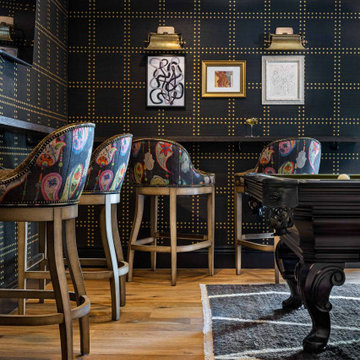
An otherwise unremarkable lower level is now a layered, multifunctional room including a place to play, watch, sleep, and drink. Our client didn’t want light, bright, airy grey and white - PASS! She wanted established, lived-in, stories to tell, more to make, and endless interest. So we put in true French Oak planks stained in a tobacco tone, dressed the walls in gold rivets and black hemp paper, and filled them with vintage art and lighting. We added a bar, sleeper sofa of dreams, and wrapped a drink ledge around the room so players can easily free up their hands to line up their next shot or elbow bump a teammate for encouragement! Soapstone, aged brass, blackened steel, antiqued mirrors, distressed woods and vintage inspired textiles are all at home in this story - GAME ON!
Check out the laundry details as well. The beloved house cats claimed the entire corner of cabinetry for the ultimate maze (and clever litter box concealment).
Overall, a WIN-WIN!
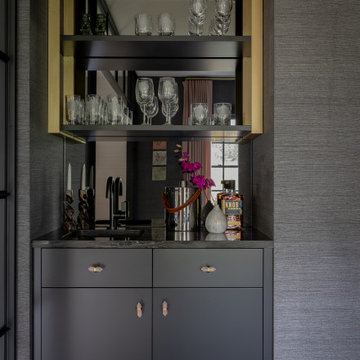
Photography by Michael J. Lee Photography
Small contemporary single-wall wet bar in Boston with an undermount sink, flat-panel cabinets, black cabinets, marble benchtops, mirror splashback, light hardwood floors and black benchtop.
Small contemporary single-wall wet bar in Boston with an undermount sink, flat-panel cabinets, black cabinets, marble benchtops, mirror splashback, light hardwood floors and black benchtop.
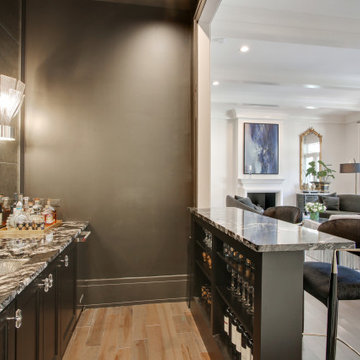
Sofia Joelsson Design, Interior Design Services. Living room bar, two story New Orleans new construction. Rich Grey toned wood flooring, Colorful art, Grand Piano, Mirror, Large baseboards, wainscot, Console Table, Living Room, fireplace , kitchen, bar, black marble, antique mirror backsplash
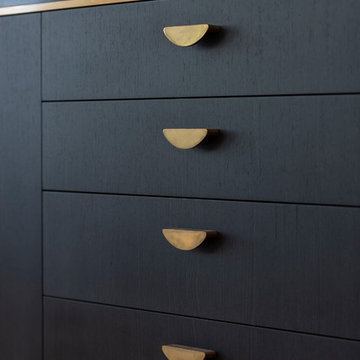
Modern Architecture and Refurbishment - Balmoral
The objective of this residential interior refurbishment was to create a bright open-plan aesthetic fit for a growing family. The client employed Cradle to project manage the job, which included developing a master plan for the modern architecture and interior design of the project. Cradle worked closely with AIM Building Contractors on the execution of the refurbishment, as well as Graeme Nash from Optima Joinery and Frances Wellham Design for some of the furniture finishes.
The staged refurbishment required the expansion of several areas in the home. By improving the residential ceiling design in the living and dining room areas, we were able to increase the flow of light and expand the space. A focal point of the home design, the entertaining hub features a beautiful wine bar with elegant brass edging and handles made from Mother of Pearl, a recurring theme of the residential design.
Following high end kitchen design trends, Cradle developed a cutting edge kitchen design that harmonized with the home's new aesthetic. The kitchen was identified as key, so a range of cooking products by Gaggenau were specified for the project. Complementing the modern architecture and design of this home, Corian bench tops were chosen to provide a beautiful and durable surface, which also allowed a brass edge detail to be securely inserted into the bench top. This integrated well with the surrounding tiles, caesar stone and joinery.
High-end finishes are a defining factor of this luxury residential house design. As such, the client wanted to create a statement using some of the key materials. Mutino tiling on the kitchen island and in living area niches achieved the desired look in these areas. Lighting also plays an important role throughout the space and was used to highlight the materials and the large ceiling voids. Lighting effects were achieved with the addition of concealed LED lights, recessed LED down lights and a striking black linear up/down LED profile.
The modern architecture and refurbishment of this beachside home also includes a new relocated laundry, powder room, study room and en-suite for the downstairs bedrooms.
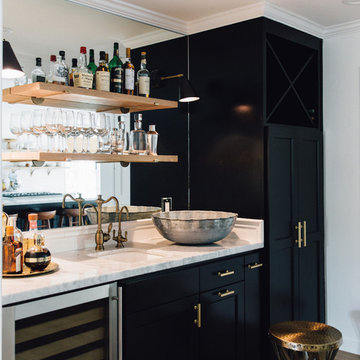
This is an example of a mid-sized transitional single-wall wet bar in San Francisco with an undermount sink, recessed-panel cabinets, black cabinets, quartzite benchtops, mirror splashback and light hardwood floors.
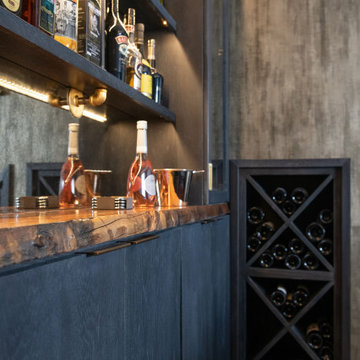
Moody and luxurious home bar with dark painted cabinets, live edge wood, antique glass, brass piping, and LED lighting throughout. Featuring a wine cooler, ice maker, and custom under stairs wine storage. Brass top bar with velvet barstools, and an industrial chandelier, which casts patterned light and shadow onto the ceiling and textured wallpapered walls.
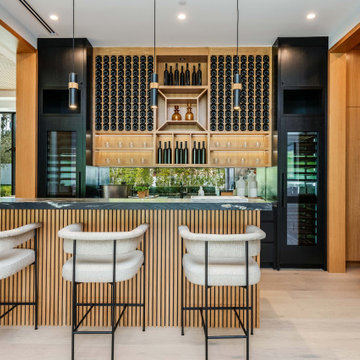
Design ideas for a contemporary galley seated home bar in Los Angeles with flat-panel cabinets, black cabinets, mirror splashback, light hardwood floors, beige floor and grey benchtop.
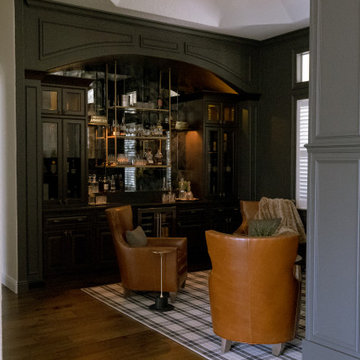
There is no dreamier parlor room than this one. The antique mirrored backsplash, the checkered rug, the unique brass hardware, the whiskey towers, and hanging display shelf, all add such a distinct touch to this space.
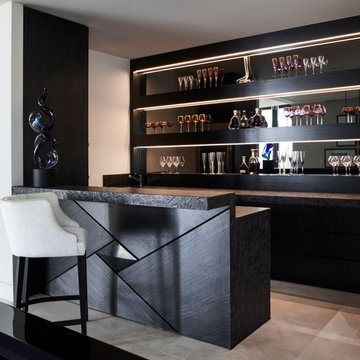
Inspiration for a mid-sized contemporary galley wet bar in Melbourne with an undermount sink, recessed-panel cabinets, black cabinets, granite benchtops, black splashback, mirror splashback, marble floors, white floor and grey benchtop.
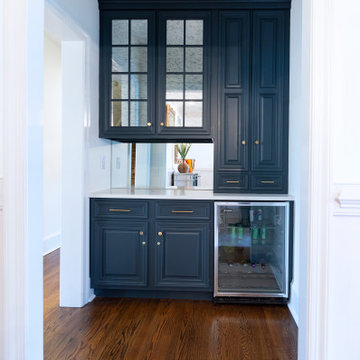
Right off the kitchen is a butler’s pantry. The dark blue raised panel cabinets with satin gold pulls and the white quartz counter correspond with the kitchen. We used mirrors for the backsplash and on the upper cabinets. And, of course, no beverage center is complete with a wine refrigerator!
Sleek and contemporary, this beautiful home is located in Villanova, PA. Blue, white and gold are the palette of this transitional design. With custom touches and an emphasis on flow and an open floor plan, the renovation included the kitchen, family room, butler’s pantry, mudroom, two powder rooms and floors.
Rudloff Custom Builders has won Best of Houzz for Customer Service in 2014, 2015 2016, 2017 and 2019. We also were voted Best of Design in 2016, 2017, 2018, 2019 which only 2% of professionals receive. Rudloff Custom Builders has been featured on Houzz in their Kitchen of the Week, What to Know About Using Reclaimed Wood in the Kitchen as well as included in their Bathroom WorkBook article. We are a full service, certified remodeling company that covers all of the Philadelphia suburban area. This business, like most others, developed from a friendship of young entrepreneurs who wanted to make a difference in their clients’ lives, one household at a time. This relationship between partners is much more than a friendship. Edward and Stephen Rudloff are brothers who have renovated and built custom homes together paying close attention to detail. They are carpenters by trade and understand concept and execution. Rudloff Custom Builders will provide services for you with the highest level of professionalism, quality, detail, punctuality and craftsmanship, every step of the way along our journey together.
Specializing in residential construction allows us to connect with our clients early in the design phase to ensure that every detail is captured as you imagined. One stop shopping is essentially what you will receive with Rudloff Custom Builders from design of your project to the construction of your dreams, executed by on-site project managers and skilled craftsmen. Our concept: envision our client’s ideas and make them a reality. Our mission: CREATING LIFETIME RELATIONSHIPS BUILT ON TRUST AND INTEGRITY.
Photo Credit: Linda McManus Images
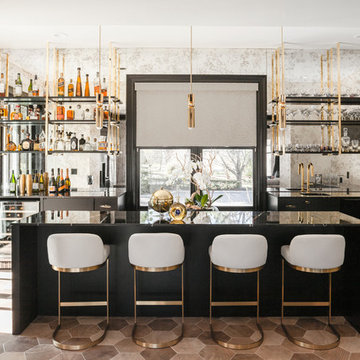
Contemporary l-shaped seated home bar in New York with an undermount sink, flat-panel cabinets, black cabinets, grey splashback, mirror splashback, brown floor and black benchtop.
Home Bar Design Ideas with Black Cabinets and Mirror Splashback
2