Home Bar Design Ideas with Black Cabinets and White Benchtop
Refine by:
Budget
Sort by:Popular Today
161 - 180 of 519 photos
Item 1 of 3
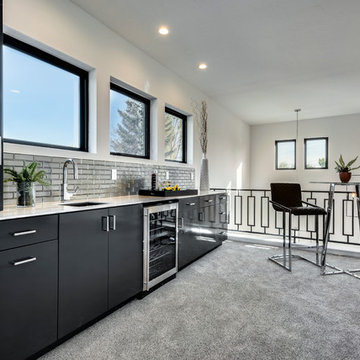
Transitional single-wall wet bar in Boise with an undermount sink, flat-panel cabinets, black cabinets, metal splashback, carpet, grey floor and white benchtop.
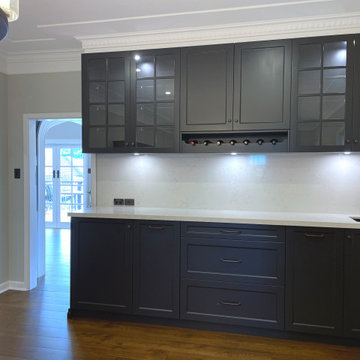
CLASSIC PROVINCIAL
- Custom designed home bar featuring an 'in-house' profile
- Hand painted 'brush strokes' finish
- Custom wine bottle holder
- Feature glass display doors, with full glass internals and recessed LED round lights
- 40mm mitred Talostone 'Carrara Classic' benchtop
- Talostone 'Carrara Classic' splashback
- Ornante 'rustic copper' handles and knobs
- Integrated bar fridge
- 1 x Integrated rollout bin
- Drinks caddy
- Blum hardware
Sheree Bounassif, Kitchens by Emanuel
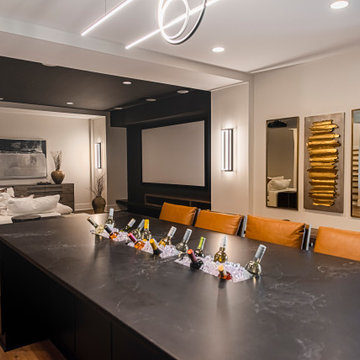
The new construction luxury home was designed by our Carmel design-build studio with the concept of 'hygge' in mind – crafting a soothing environment that exudes warmth, contentment, and coziness without being overly ornate or cluttered. Inspired by Scandinavian style, the design incorporates clean lines and minimal decoration, set against soaring ceilings and walls of windows. These features are all enhanced by warm finishes, tactile textures, statement light fixtures, and carefully selected art pieces.
In the living room, a bold statement wall was incorporated, making use of the 4-sided, 2-story fireplace chase, which was enveloped in large format marble tile. Each bedroom was crafted to reflect a unique character, featuring elegant wallpapers, decor, and luxurious furnishings. The primary bathroom was characterized by dark enveloping walls and floors, accentuated by teak, and included a walk-through dual shower, overhead rain showers, and a natural stone soaking tub.
An open-concept kitchen was fitted, boasting state-of-the-art features and statement-making lighting. Adding an extra touch of sophistication, a beautiful basement space was conceived, housing an exquisite home bar and a comfortable lounge area.
---Project completed by Wendy Langston's Everything Home interior design firm, which serves Carmel, Zionsville, Fishers, Westfield, Noblesville, and Indianapolis.
For more about Everything Home, see here: https://everythinghomedesigns.com/
To learn more about this project, see here:
https://everythinghomedesigns.com/portfolio/modern-scandinavian-luxury-home-westfield/
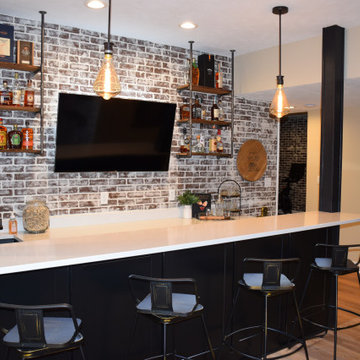
Inspiration for a large industrial galley wet bar in Other with an undermount sink, shaker cabinets, black cabinets, quartzite benchtops, red splashback, brick splashback, light hardwood floors, brown floor and white benchtop.
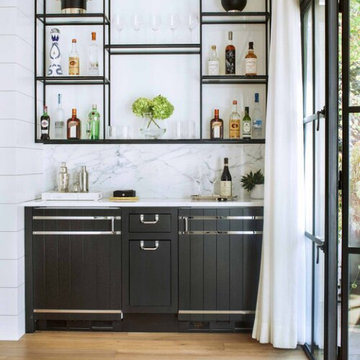
Our Aspen studio designed this beautiful home in the mountains to reflect the bright, beautiful, natural vibes outside – an excellent way to elevate the senses. We used a double-height, oak-paneled ceiling in the living room to create an expansive feeling. We also placed layers of Moroccan rugs, cozy textures of alpaca, mohair, and shearling by exceptional makers from around the US. In the kitchen and bar area, we went with the classic black and white combination to create a sophisticated ambience. We furnished the dining room with attractive blue chairs and artworks, and in the bedrooms, we maintained the bright, airy vibes by adding cozy beddings and accessories.
Joe McGuire Design is an Aspen and Boulder interior design firm bringing a uniquely holistic approach to home interiors since 2005.
For more about Joe McGuire Design, see here: https://www.joemcguiredesign.com/
To learn more about this project, see here:
https://www.joemcguiredesign.com/bleeker-street
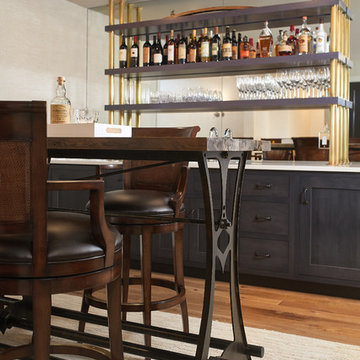
The lower level is the perfect space to host a party or to watch the game. The bar is set off by dark cabinets, a mirror backsplash, and brass accents. The table serves as the perfect spot for a poker game or a board game.
The Plymouth was designed to fit into the existing architecture vernacular featuring round tapered columns and eyebrow window but with an updated flair in a modern farmhouse finish. This home was designed to fit large groups for entertaining while the size of the spaces can make for intimate family gatherings.
The interior pallet is neutral with splashes of blue and green for a classic feel with a modern twist. Off of the foyer you can access the home office wrapped in a two tone grasscloth and a built in bookshelf wall finished in dark brown. Moving through to the main living space are the open concept kitchen, dining and living rooms where the classic pallet is carried through in neutral gray surfaces with splashes of blue as an accent. The plan was designed for a growing family with 4 bedrooms on the upper level, including the master. The Plymouth features an additional bedroom and full bathroom as well as a living room and full bar for entertaining.
Photographer: Ashley Avila Photography
Interior Design: Vision Interiors by Visbeen
Builder: Joel Peterson Homes
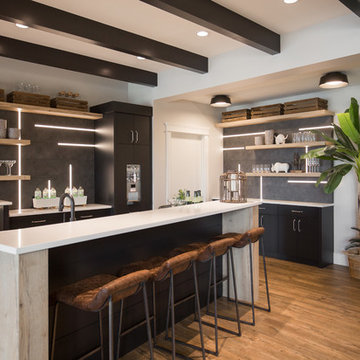
Adrian Shellard Photography
Large country galley seated home bar in Calgary with an undermount sink, flat-panel cabinets, black cabinets, quartz benchtops, porcelain splashback, vinyl floors, brown floor, white benchtop and grey splashback.
Large country galley seated home bar in Calgary with an undermount sink, flat-panel cabinets, black cabinets, quartz benchtops, porcelain splashback, vinyl floors, brown floor, white benchtop and grey splashback.
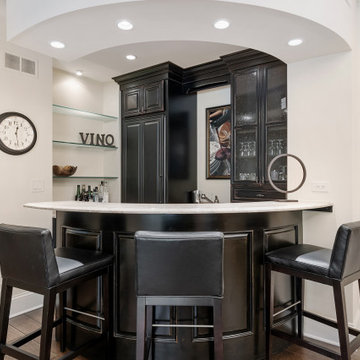
Inspiration for a mid-sized contemporary wet bar in Chicago with an undermount sink, glass-front cabinets, black cabinets, granite benchtops, white splashback, granite splashback, dark hardwood floors, brown floor and white benchtop.
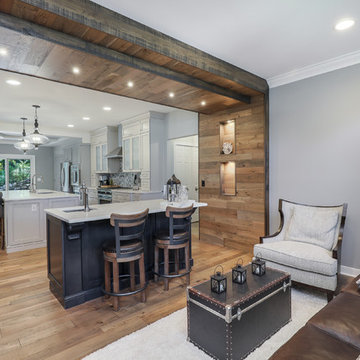
A modern traditional full home renovation featuring a modern, open concept kitchen with high-end finishes, and a cozy breakfast nook overlooking the beautiful backyard. The home bar between the living room and kitchen features a distressed wood feature covering two walls and the ceiling.
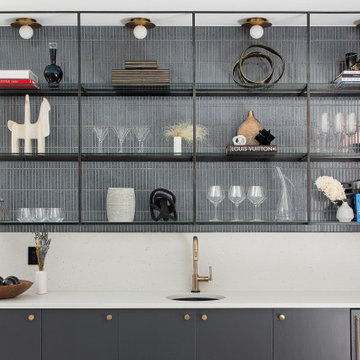
Our Miami studio’s designs for the lounge, bar area, and powder room for the Home & Garden 2021 Designer Showhouse feature unique, eclectic pieces from our SORELLA furniture line, MB Home Collection, and louis + rocco home décor styling rental business. The lounge boasts a light, sunlit look with gray accents and an edgy metal pendant. One-of-a-kind highlights include a beautiful MARIA LAURA table from our SORELLA furniture line and a distinct piano bench we designed. A minimal shower and gold statement light give the powder room a sleek look.
---
Project designed by Miami interior designer Margarita Bravo. She serves Miami as well as surrounding areas such as Coconut Grove, Key Biscayne, Miami Beach, North Miami Beach, and Hallandale Beach.
For more about MARGARITA BRAVO, click here: https://www.margaritabravo.com/
To learn more about this project, click here: https://www.margaritabravo.com/portfolio/denver-2021-designer-showhouse/
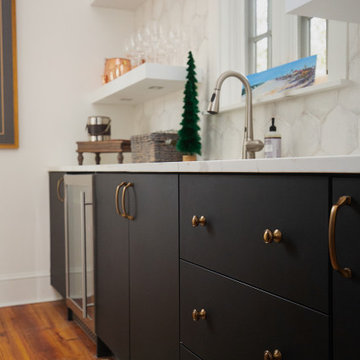
Project Number: M1176
Design/Manufacturer/Installer: Marquis Fine Cabinetry
Collection: Milano
Finishes: White Lacatto (Matte), Negro Ingo
Features: Adjustable Legs/Soft Close (Standard), Under Cabinet Lighting, Floating Shelves, Matching Toe-Kick, Dovetail Drawer Box, Chrome Tray Dividers
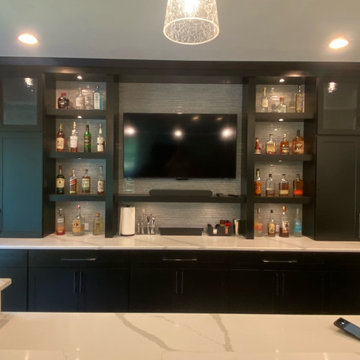
We added this stunning basement wet bar for clients. It was a pleasure working with them throughout the project to turn their vision into a reality. This complete bar provides all the needs you would need to host the next get together with your friends!
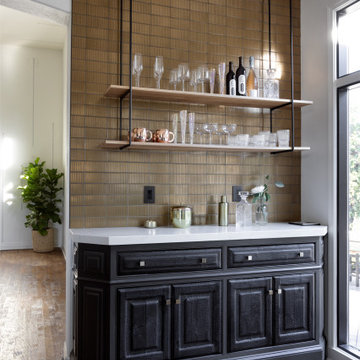
Small galley home bar in Kansas City with no sink, raised-panel cabinets, black cabinets, quartz benchtops, metal splashback, medium hardwood floors, brown floor and white benchtop.
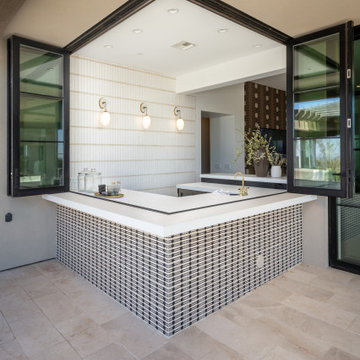
Large transitional u-shaped wet bar in Phoenix with an integrated sink, raised-panel cabinets, black cabinets, quartz benchtops, white splashback, brick splashback, light hardwood floors, beige floor and white benchtop.
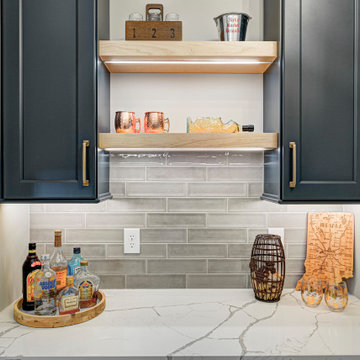
In this gorgeous Carmel residence, the primary objective for the great room was to achieve a more luminous and airy ambiance by eliminating the prevalent brown tones and refinishing the floors to a natural shade.
The kitchen underwent a stunning transformation, featuring white cabinets with stylish navy accents. The overly intricate hood was replaced with a striking two-tone metal hood, complemented by a marble backsplash that created an enchanting focal point. The two islands were redesigned to incorporate a new shape, offering ample seating to accommodate their large family.
In the butler's pantry, floating wood shelves were installed to add visual interest, along with a beverage refrigerator. The kitchen nook was transformed into a cozy booth-like atmosphere, with an upholstered bench set against beautiful wainscoting as a backdrop. An oval table was introduced to add a touch of softness.
To maintain a cohesive design throughout the home, the living room carried the blue and wood accents, incorporating them into the choice of fabrics, tiles, and shelving. The hall bath, foyer, and dining room were all refreshed to create a seamless flow and harmonious transition between each space.
---Project completed by Wendy Langston's Everything Home interior design firm, which serves Carmel, Zionsville, Fishers, Westfield, Noblesville, and Indianapolis.
For more about Everything Home, see here: https://everythinghomedesigns.com/
To learn more about this project, see here:
https://everythinghomedesigns.com/portfolio/carmel-indiana-home-redesign-remodeling
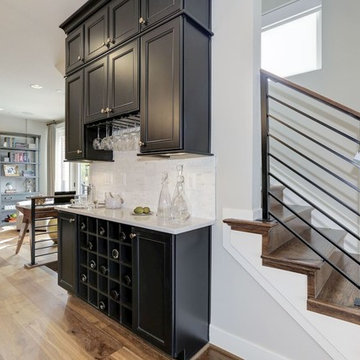
Alta47 is a new community of contemporary three or four bedroom townhomes in Baltimore's historic waterfront neighborhood of Locust Point.
This is an example of a small contemporary single-wall home bar in Baltimore with black cabinets, quartz benchtops, white splashback, ceramic splashback, white benchtop and flat-panel cabinets.
This is an example of a small contemporary single-wall home bar in Baltimore with black cabinets, quartz benchtops, white splashback, ceramic splashback, white benchtop and flat-panel cabinets.
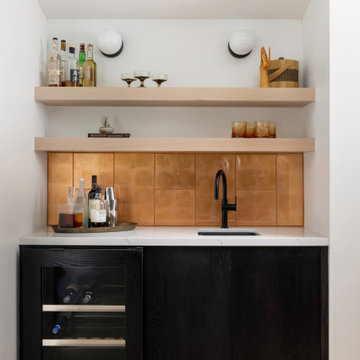
Black stained wooden wet bar with copper tile backsplash, matte black hardware, round milk glass sconces, and a built in fridge.
Inspiration for a small modern single-wall wet bar in Sacramento with an undermount sink, flat-panel cabinets, black cabinets, quartzite benchtops, orange splashback, glass tile splashback, light hardwood floors, beige floor and white benchtop.
Inspiration for a small modern single-wall wet bar in Sacramento with an undermount sink, flat-panel cabinets, black cabinets, quartzite benchtops, orange splashback, glass tile splashback, light hardwood floors, beige floor and white benchtop.
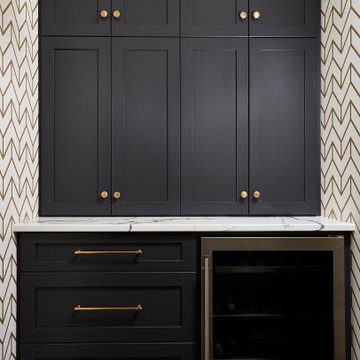
Photography: Alyssa Lee Photography
Inspiration for a mid-sized transitional home bar in Minneapolis with recessed-panel cabinets, black cabinets, porcelain floors, grey floor and white benchtop.
Inspiration for a mid-sized transitional home bar in Minneapolis with recessed-panel cabinets, black cabinets, porcelain floors, grey floor and white benchtop.
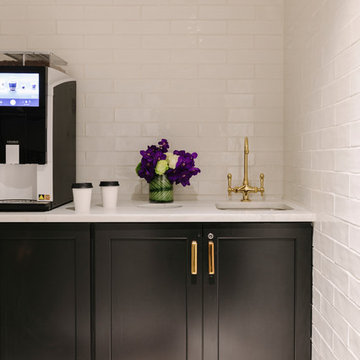
Aimee Mazzenga
Small transitional single-wall wet bar in Chicago with an undermount sink, shaker cabinets, black cabinets, quartz benchtops, white splashback, subway tile splashback, multi-coloured floor and white benchtop.
Small transitional single-wall wet bar in Chicago with an undermount sink, shaker cabinets, black cabinets, quartz benchtops, white splashback, subway tile splashback, multi-coloured floor and white benchtop.
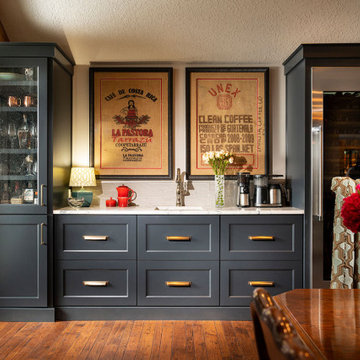
Design ideas for a mid-sized traditional single-wall wet bar in Other with an undermount sink, flat-panel cabinets, black cabinets, subway tile splashback, medium hardwood floors and white benchtop.
Home Bar Design Ideas with Black Cabinets and White Benchtop
9