Home Bar Design Ideas with Black Cabinets and White Benchtop
Refine by:
Budget
Sort by:Popular Today
141 - 160 of 519 photos
Item 1 of 3
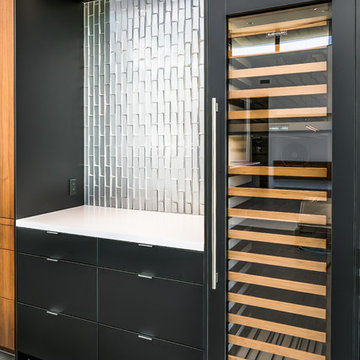
This wine bar/dry bar is on the opposite side of the great room/kitchen. Integrated Subzero wine storage and custom soffit with integrated lighting.
Design: City Chic, Cristi Pettibone
Photos: SpartaPhoto - Alex Rentzis
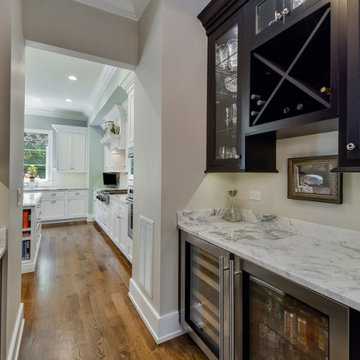
Design ideas for a small traditional galley home bar in Chicago with an undermount sink, shaker cabinets, black cabinets, marble benchtops, marble splashback, medium hardwood floors, brown floor and white benchtop.
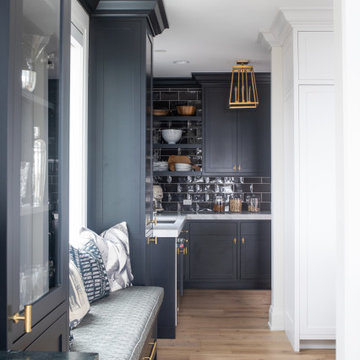
Home remodel in the Lake Geneva, WI area
Inspiration for a mid-sized transitional l-shaped home bar in Milwaukee with an undermount sink, shaker cabinets, black cabinets, black splashback, subway tile splashback, medium hardwood floors, brown floor and white benchtop.
Inspiration for a mid-sized transitional l-shaped home bar in Milwaukee with an undermount sink, shaker cabinets, black cabinets, black splashback, subway tile splashback, medium hardwood floors, brown floor and white benchtop.
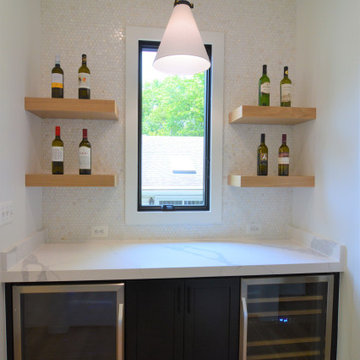
Dry bar off kitchen features under counter wine and beverage refrigeration, custom cabinetry in Ebony finish and four floating shelves.
Design ideas for a small transitional single-wall home bar in DC Metro with no sink, shaker cabinets, black cabinets, quartz benchtops, white splashback, ceramic splashback, light hardwood floors and white benchtop.
Design ideas for a small transitional single-wall home bar in DC Metro with no sink, shaker cabinets, black cabinets, quartz benchtops, white splashback, ceramic splashback, light hardwood floors and white benchtop.
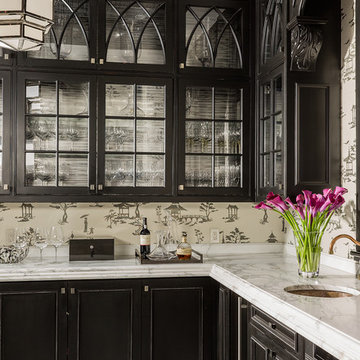
Photography by Michael J. Lee
Photo of a mid-sized transitional l-shaped home bar in Boston with an undermount sink, beaded inset cabinets, black cabinets, marble benchtops, porcelain floors, multi-coloured floor and white benchtop.
Photo of a mid-sized transitional l-shaped home bar in Boston with an undermount sink, beaded inset cabinets, black cabinets, marble benchtops, porcelain floors, multi-coloured floor and white benchtop.
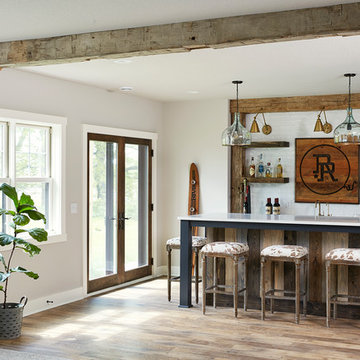
This is an example of a mid-sized country galley wet bar in Minneapolis with an undermount sink, recessed-panel cabinets, black cabinets, quartzite benchtops, white splashback, subway tile splashback, vinyl floors, brown floor and white benchtop.
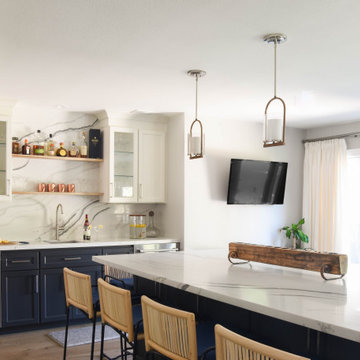
We took a series of pokey little rooms, opened up the floor plan and gave our Client's the entertainer's kitchen they desired.
Photo of a mid-sized country u-shaped home bar in San Francisco with an undermount sink, shaker cabinets, black cabinets, quartz benchtops, white splashback, ceramic splashback, light hardwood floors, brown floor and white benchtop.
Photo of a mid-sized country u-shaped home bar in San Francisco with an undermount sink, shaker cabinets, black cabinets, quartz benchtops, white splashback, ceramic splashback, light hardwood floors, brown floor and white benchtop.

In this gorgeous Carmel residence, the primary objective for the great room was to achieve a more luminous and airy ambiance by eliminating the prevalent brown tones and refinishing the floors to a natural shade.
The kitchen underwent a stunning transformation, featuring white cabinets with stylish navy accents. The overly intricate hood was replaced with a striking two-tone metal hood, complemented by a marble backsplash that created an enchanting focal point. The two islands were redesigned to incorporate a new shape, offering ample seating to accommodate their large family.
In the butler's pantry, floating wood shelves were installed to add visual interest, along with a beverage refrigerator. The kitchen nook was transformed into a cozy booth-like atmosphere, with an upholstered bench set against beautiful wainscoting as a backdrop. An oval table was introduced to add a touch of softness.
To maintain a cohesive design throughout the home, the living room carried the blue and wood accents, incorporating them into the choice of fabrics, tiles, and shelving. The hall bath, foyer, and dining room were all refreshed to create a seamless flow and harmonious transition between each space.
---Project completed by Wendy Langston's Everything Home interior design firm, which serves Carmel, Zionsville, Fishers, Westfield, Noblesville, and Indianapolis.
For more about Everything Home, see here: https://everythinghomedesigns.com/
To learn more about this project, see here:
https://everythinghomedesigns.com/portfolio/carmel-indiana-home-redesign-remodeling
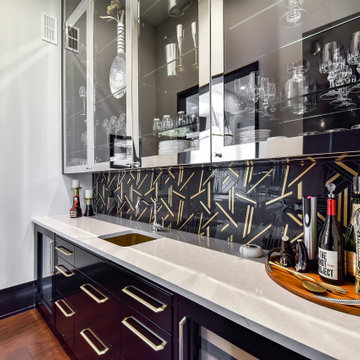
This wetbar leads from the kitchen to the dining room. A fun geometric pattern plays on the wall tiles. Glass doors on the cabinets provides additional accents in this bar.
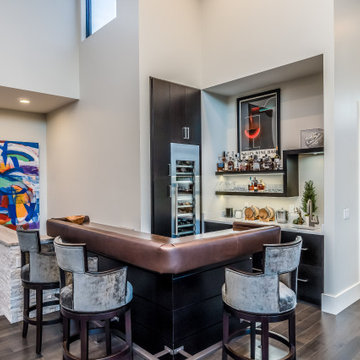
Design ideas for a contemporary l-shaped home bar in Other with an undermount sink, flat-panel cabinets, black cabinets, dark hardwood floors, brown floor and white benchtop.
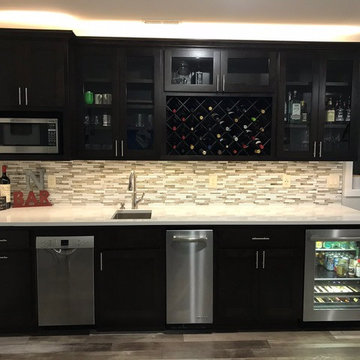
Photo of a transitional single-wall wet bar in Seattle with an undermount sink, shaker cabinets, black cabinets, matchstick tile splashback and white benchtop.
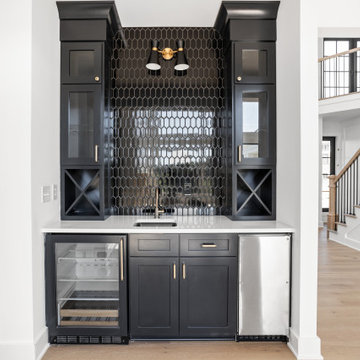
Wet bar located in family room with shaker cabinets, black ceramic tile backsplash, champagne bronze fixtures, and quartz countertops.
Design ideas for a small transitional single-wall wet bar in Indianapolis with an undermount sink, shaker cabinets, black cabinets, quartz benchtops, black splashback, ceramic splashback, light hardwood floors, multi-coloured floor and white benchtop.
Design ideas for a small transitional single-wall wet bar in Indianapolis with an undermount sink, shaker cabinets, black cabinets, quartz benchtops, black splashback, ceramic splashback, light hardwood floors, multi-coloured floor and white benchtop.
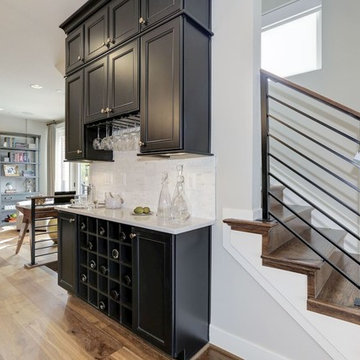
Alta47 is a new community of contemporary three or four bedroom townhomes in Baltimore's historic waterfront neighborhood of Locust Point.
This is an example of a small contemporary single-wall home bar in Baltimore with black cabinets, quartz benchtops, white splashback, ceramic splashback, white benchtop and flat-panel cabinets.
This is an example of a small contemporary single-wall home bar in Baltimore with black cabinets, quartz benchtops, white splashback, ceramic splashback, white benchtop and flat-panel cabinets.
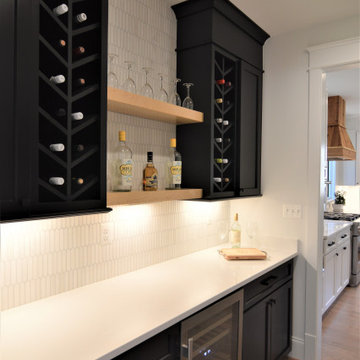
Butlers pantry connecting the kitchen to the dining room features Ebony custom cabinetry with custom chevron style wine cubbies, warm wood open shelving , tile backsplash and beverage refrigerator.
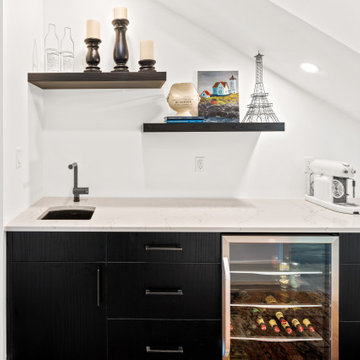
Ocean Bank is a contemporary style oceanfront home located in Chemainus, BC. We broke ground on this home in March 2021. Situated on a sloped lot, Ocean Bank includes 3,086 sq.ft. of finished space over two floors.
The main floor features 11′ ceilings throughout. However, the ceiling vaults to 16′ in the Great Room. Large doors and windows take in the amazing ocean view.
The Kitchen in this custom home is truly a beautiful work of art. The 10′ island is topped with beautiful marble from Vancouver Island. A panel fridge and matching freezer, a large butler’s pantry, and Wolf range are other desirable features of this Kitchen. Also on the main floor, the double-sided gas fireplace that separates the Living and Dining Rooms is lined with gorgeous tile slabs. The glass and steel stairwell railings were custom made on site.
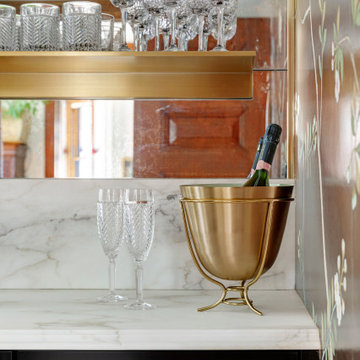
Dry bar with tall Lincoln marble backsplash and vintage mirror. Flanked by deGournay wall mural.
Inspiration for a large traditional galley home bar in Minneapolis with shaker cabinets, black cabinets, marble benchtops, white splashback, marble splashback and white benchtop.
Inspiration for a large traditional galley home bar in Minneapolis with shaker cabinets, black cabinets, marble benchtops, white splashback, marble splashback and white benchtop.
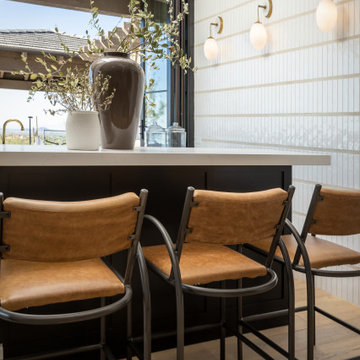
Photo of a large transitional u-shaped wet bar in Phoenix with an integrated sink, raised-panel cabinets, black cabinets, quartz benchtops, white splashback, brick splashback, light hardwood floors, beige floor and white benchtop.
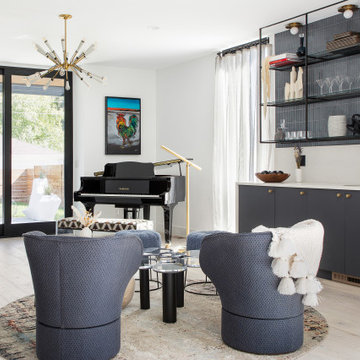
---
Project designed by Denver, Colorado interior designer Margarita Bravo. She serves Denver as well as surrounding areas such as Cherry Hills Village, Englewood, Greenwood Village, and Bow Mar.
For more about MARGARITA BRAVO, click here: https://www.margaritabravo.com/
To learn more about this project, click here:
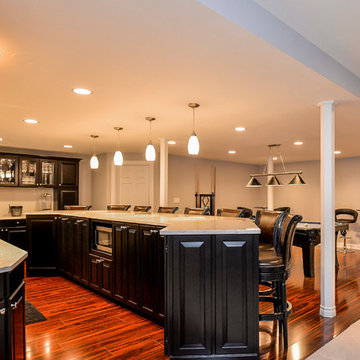
Photo of a mid-sized modern l-shaped wet bar in Chicago with an undermount sink, raised-panel cabinets, black cabinets, medium hardwood floors, brown floor and white benchtop.
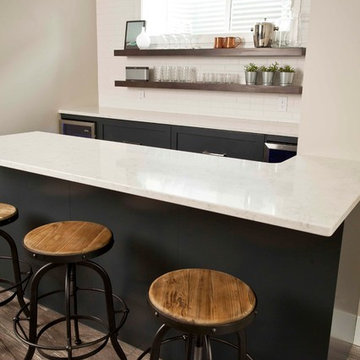
Design ideas for a mid-sized contemporary single-wall seated home bar in Calgary with no sink, black cabinets, granite benchtops, porcelain floors, brown floor and white benchtop.
Home Bar Design Ideas with Black Cabinets and White Benchtop
8