Home Bar Design Ideas with Black Cabinets
Refine by:
Budget
Sort by:Popular Today
161 - 180 of 765 photos
Item 1 of 3
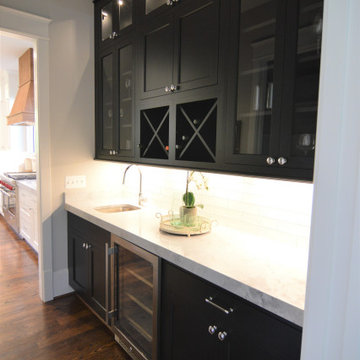
Butlers pantry features two-tiered glass inset cabinetry in Ebony with wine X storage, sink and under counter wine refrigeration.
Photo of a mid-sized transitional single-wall wet bar in DC Metro with an undermount sink, shaker cabinets, black cabinets, quartz benchtops, red splashback, subway tile splashback, medium hardwood floors, brown floor and grey benchtop.
Photo of a mid-sized transitional single-wall wet bar in DC Metro with an undermount sink, shaker cabinets, black cabinets, quartz benchtops, red splashback, subway tile splashback, medium hardwood floors, brown floor and grey benchtop.

Design ideas for a large contemporary l-shaped home bar in Melbourne with black cabinets, marble benchtops, grey splashback, marble splashback, concrete floors, grey floor and grey benchtop.
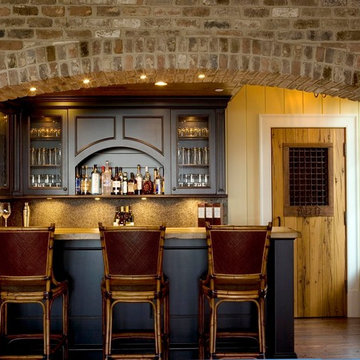
Home Wet Bar with Brick Arch, Dark Wood Panelled Storage, and Rustic Wood Door
Inspiration for a mid-sized traditional galley seated home bar in Charleston with glass-front cabinets, black cabinets, brown splashback, dark hardwood floors, granite benchtops, mosaic tile splashback and brown floor.
Inspiration for a mid-sized traditional galley seated home bar in Charleston with glass-front cabinets, black cabinets, brown splashback, dark hardwood floors, granite benchtops, mosaic tile splashback and brown floor.
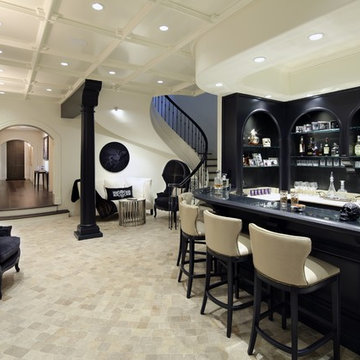
Design ideas for a mid-sized traditional galley seated home bar in Los Angeles with an undermount sink, raised-panel cabinets, black cabinets, solid surface benchtops, ceramic floors and beige floor.
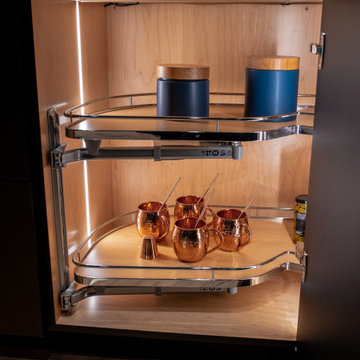
A modern space for entertaining. Custom cabinetry, with limitless configurations and finishes.
Design ideas for a small modern l-shaped home bar in San Francisco with no sink, glass-front cabinets, black cabinets, solid surface benchtops, black splashback, engineered quartz splashback, medium hardwood floors and black benchtop.
Design ideas for a small modern l-shaped home bar in San Francisco with no sink, glass-front cabinets, black cabinets, solid surface benchtops, black splashback, engineered quartz splashback, medium hardwood floors and black benchtop.
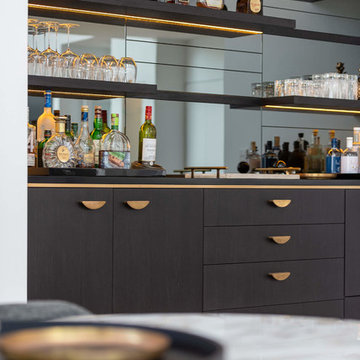
Modern Architecture and Refurbishment - Balmoral
The objective of this residential interior refurbishment was to create a bright open-plan aesthetic fit for a growing family. The client employed Cradle to project manage the job, which included developing a master plan for the modern architecture and interior design of the project. Cradle worked closely with AIM Building Contractors on the execution of the refurbishment, as well as Graeme Nash from Optima Joinery and Frances Wellham Design for some of the furniture finishes.
The staged refurbishment required the expansion of several areas in the home. By improving the residential ceiling design in the living and dining room areas, we were able to increase the flow of light and expand the space. A focal point of the home design, the entertaining hub features a beautiful wine bar with elegant brass edging and handles made from Mother of Pearl, a recurring theme of the residential design.
Following high end kitchen design trends, Cradle developed a cutting edge kitchen design that harmonized with the home's new aesthetic. The kitchen was identified as key, so a range of cooking products by Gaggenau were specified for the project. Complementing the modern architecture and design of this home, Corian bench tops were chosen to provide a beautiful and durable surface, which also allowed a brass edge detail to be securely inserted into the bench top. This integrated well with the surrounding tiles, caesar stone and joinery.
High-end finishes are a defining factor of this luxury residential house design. As such, the client wanted to create a statement using some of the key materials. Mutino tiling on the kitchen island and in living area niches achieved the desired look in these areas. Lighting also plays an important role throughout the space and was used to highlight the materials and the large ceiling voids. Lighting effects were achieved with the addition of concealed LED lights, recessed LED down lights and a striking black linear up/down LED profile.
The modern architecture and refurbishment of this beachside home also includes a new relocated laundry, powder room, study room and en-suite for the downstairs bedrooms.
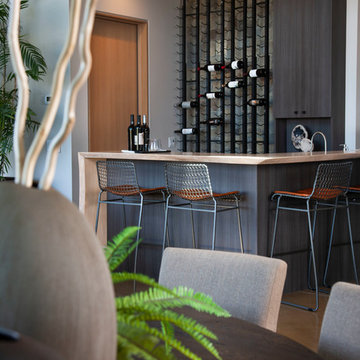
Photo: Ed Gohlich
Photo of a large modern l-shaped seated home bar in San Diego with flat-panel cabinets, black cabinets, wood benchtops, concrete floors, grey floor and beige benchtop.
Photo of a large modern l-shaped seated home bar in San Diego with flat-panel cabinets, black cabinets, wood benchtops, concrete floors, grey floor and beige benchtop.
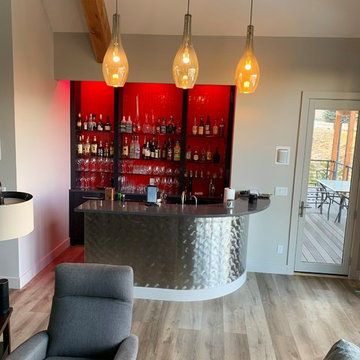
Design ideas for a mid-sized modern l-shaped wet bar in Denver with an undermount sink, open cabinets, black cabinets, quartz benchtops, red splashback, glass sheet splashback, light hardwood floors, beige floor and grey benchtop.
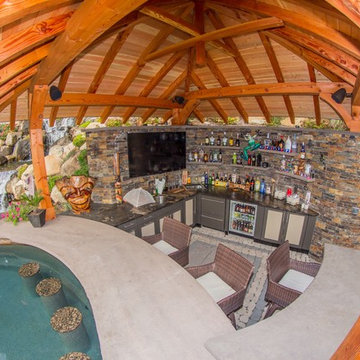
This steeply sloped property was converted into a backyard retreat through the use of natural and man-made stone. The natural gunite swimming pool includes a sundeck and waterfall and is surrounded by a generous paver patio, seat walls and a sunken bar. A Koi pond, bocce court and night-lighting provided add to the interest and enjoyment of this landscape.
This beautiful redesign was also featured in the Interlock Design Magazine. Explained perfectly in ICPI, “Some spa owners might be jealous of the newly revamped backyard of Wayne, NJ family: 5,000 square feet of outdoor living space, complete with an elevated patio area, pool and hot tub lined with natural rock, a waterfall bubbling gently down from a walkway above, and a cozy fire pit tucked off to the side. The era of kiddie pools, Coleman grills and fold-up lawn chairs may be officially over.”
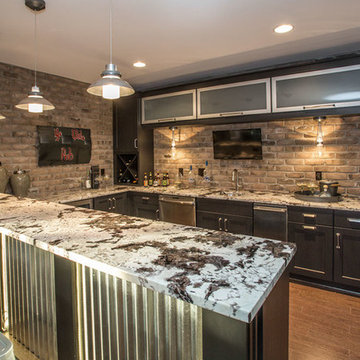
Greg Grupenhof
Inspiration for a mid-sized modern galley wet bar in Cincinnati with an undermount sink, glass-front cabinets, black cabinets, granite benchtops, beige splashback, cork floors and brick splashback.
Inspiration for a mid-sized modern galley wet bar in Cincinnati with an undermount sink, glass-front cabinets, black cabinets, granite benchtops, beige splashback, cork floors and brick splashback.
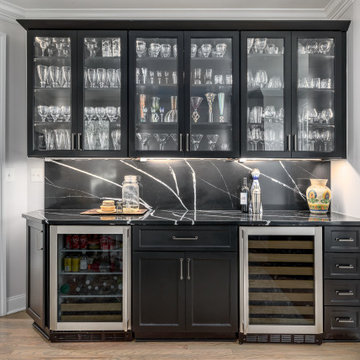
Dramatic bar area with black cabinets, black quartz countertop, lighted upper cabinets, beverage center, wine fridge and seating area
Design ideas for a transitional home bar in DC Metro with no sink, shaker cabinets, black cabinets, quartz benchtops, black splashback, engineered quartz splashback, medium hardwood floors, brown floor and black benchtop.
Design ideas for a transitional home bar in DC Metro with no sink, shaker cabinets, black cabinets, quartz benchtops, black splashback, engineered quartz splashback, medium hardwood floors, brown floor and black benchtop.
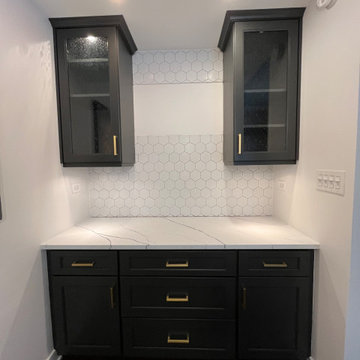
This is an example of a small contemporary home bar in Chicago with glass-front cabinets, black cabinets, quartz benchtops and white benchtop.
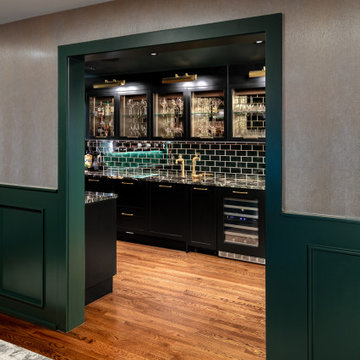
This elegant butler’s pantry links the new formal dining room and kitchen, providing space for serving food and drinks. Unique materials like mirror tile and leather wallpaper were used to add interest.
Contractor: Momentum Construction LLC
Photographer: Laura McCaffery Photography
Interior Design: Studio Z Architecture
Interior Decorating: Sarah Finnane Design
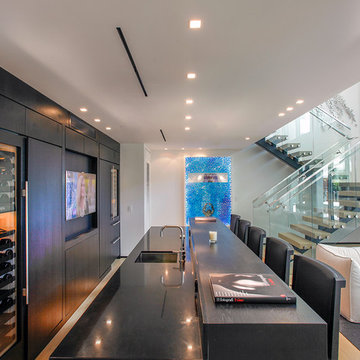
Bar area’s wine storage features humidity control, powered by Savant.
Photo of a mid-sized contemporary single-wall home bar in Miami with an undermount sink, flat-panel cabinets, black cabinets, granite benchtops, light hardwood floors and beige floor.
Photo of a mid-sized contemporary single-wall home bar in Miami with an undermount sink, flat-panel cabinets, black cabinets, granite benchtops, light hardwood floors and beige floor.
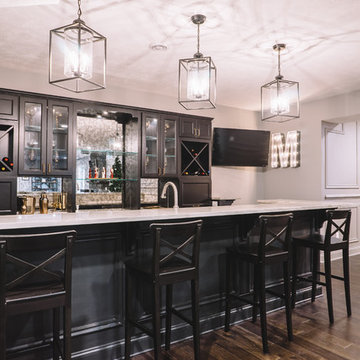
Photo of a large transitional galley seated home bar in Other with an undermount sink, recessed-panel cabinets, marble benchtops, dark hardwood floors, black cabinets and mirror splashback.
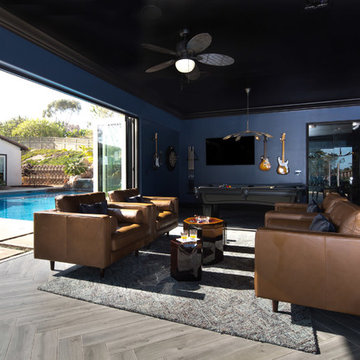
Lori Dennis Interior Design
SoCal Contractor Construction
Lion Windows and Doors
Erika Bierman Photography
Photo of a large mediterranean single-wall wet bar in San Diego with an undermount sink, flat-panel cabinets, black cabinets, quartz benchtops, beige splashback and ceramic floors.
Photo of a large mediterranean single-wall wet bar in San Diego with an undermount sink, flat-panel cabinets, black cabinets, quartz benchtops, beige splashback and ceramic floors.
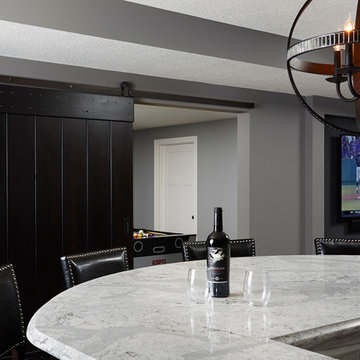
Large traditional single-wall seated home bar in Minneapolis with open cabinets, black cabinets, granite benchtops, multi-coloured splashback and dark hardwood floors.
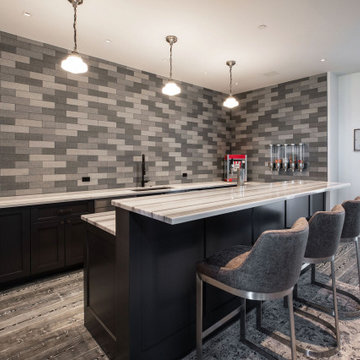
Black, white and grey interor bar with white and grey marble countertops. 2 level island counters with multi-grey subway tiles wall makes this a captivating room.
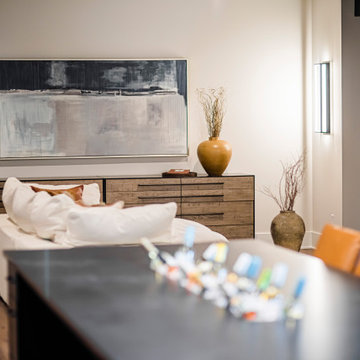
The new construction luxury home was designed by our Carmel design-build studio with the concept of 'hygge' in mind – crafting a soothing environment that exudes warmth, contentment, and coziness without being overly ornate or cluttered. Inspired by Scandinavian style, the design incorporates clean lines and minimal decoration, set against soaring ceilings and walls of windows. These features are all enhanced by warm finishes, tactile textures, statement light fixtures, and carefully selected art pieces.
In the living room, a bold statement wall was incorporated, making use of the 4-sided, 2-story fireplace chase, which was enveloped in large format marble tile. Each bedroom was crafted to reflect a unique character, featuring elegant wallpapers, decor, and luxurious furnishings. The primary bathroom was characterized by dark enveloping walls and floors, accentuated by teak, and included a walk-through dual shower, overhead rain showers, and a natural stone soaking tub.
An open-concept kitchen was fitted, boasting state-of-the-art features and statement-making lighting. Adding an extra touch of sophistication, a beautiful basement space was conceived, housing an exquisite home bar and a comfortable lounge area.
---Project completed by Wendy Langston's Everything Home interior design firm, which serves Carmel, Zionsville, Fishers, Westfield, Noblesville, and Indianapolis.
For more about Everything Home, see here: https://everythinghomedesigns.com/
To learn more about this project, see here:
https://everythinghomedesigns.com/portfolio/modern-scandinavian-luxury-home-westfield/
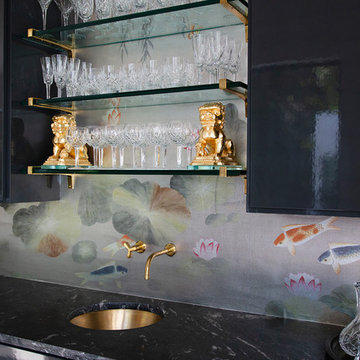
Fabulous home bar where we installed the koi wallpaper backsplash and painted the cabinets in a high-gloss black lacquer!
Design ideas for a mid-sized eclectic single-wall wet bar in Austin with an undermount sink, flat-panel cabinets, black cabinets, marble benchtops and black benchtop.
Design ideas for a mid-sized eclectic single-wall wet bar in Austin with an undermount sink, flat-panel cabinets, black cabinets, marble benchtops and black benchtop.
Home Bar Design Ideas with Black Cabinets
9