Home Bar Design Ideas with Black Cabinets
Refine by:
Budget
Sort by:Popular Today
141 - 160 of 765 photos
Item 1 of 3
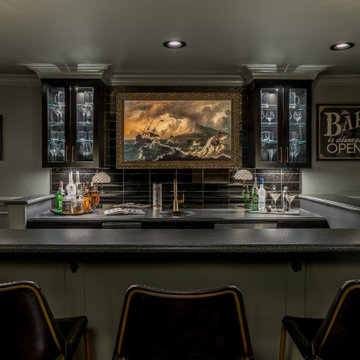
The Ginesi Speakeasy is the ideal at-home entertaining space. A two-story extension right off this home's kitchen creates a warm and inviting space for family gatherings and friendly late nights.
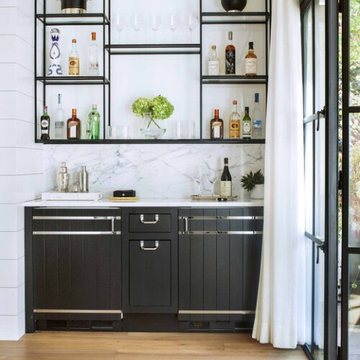
Our Aspen studio designed this beautiful home in the mountains to reflect the bright, beautiful, natural vibes outside – an excellent way to elevate the senses. We used a double-height, oak-paneled ceiling in the living room to create an expansive feeling. We also placed layers of Moroccan rugs, cozy textures of alpaca, mohair, and shearling by exceptional makers from around the US. In the kitchen and bar area, we went with the classic black and white combination to create a sophisticated ambience. We furnished the dining room with attractive blue chairs and artworks, and in the bedrooms, we maintained the bright, airy vibes by adding cozy beddings and accessories.
---
Joe McGuire Design is an Aspen and Boulder interior design firm bringing a uniquely holistic approach to home interiors since 2005.
For more about Joe McGuire Design, see here: https://www.joemcguiredesign.com/
To learn more about this project, see here:
https://www.joemcguiredesign.com/bleeker-street
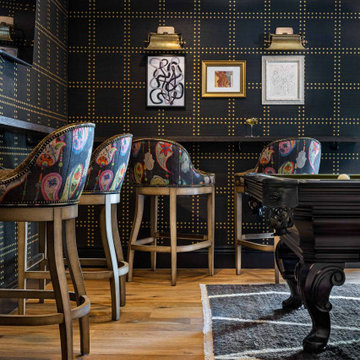
An otherwise unremarkable lower level is now a layered, multifunctional room including a place to play, watch, sleep, and drink. Our client didn’t want light, bright, airy grey and white - PASS! She wanted established, lived-in, stories to tell, more to make, and endless interest. So we put in true French Oak planks stained in a tobacco tone, dressed the walls in gold rivets and black hemp paper, and filled them with vintage art and lighting. We added a bar, sleeper sofa of dreams, and wrapped a drink ledge around the room so players can easily free up their hands to line up their next shot or elbow bump a teammate for encouragement! Soapstone, aged brass, blackened steel, antiqued mirrors, distressed woods and vintage inspired textiles are all at home in this story - GAME ON!
Check out the laundry details as well. The beloved house cats claimed the entire corner of cabinetry for the ultimate maze (and clever litter box concealment).
Overall, a WIN-WIN!
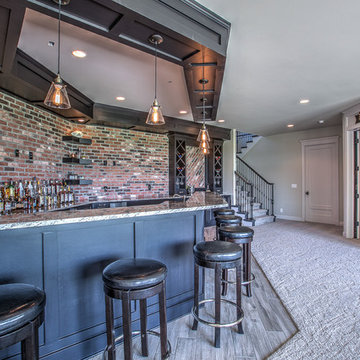
Snap Photography
Inspiration for a mid-sized traditional l-shaped wet bar in Omaha with an undermount sink, shaker cabinets, black cabinets, granite benchtops, red splashback and ceramic floors.
Inspiration for a mid-sized traditional l-shaped wet bar in Omaha with an undermount sink, shaker cabinets, black cabinets, granite benchtops, red splashback and ceramic floors.
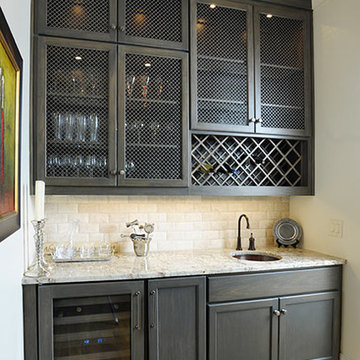
Mid-sized transitional single-wall home bar in Nashville with an undermount sink, shaker cabinets, black cabinets, granite benchtops, white splashback, subway tile splashback and medium hardwood floors.

In this gorgeous Carmel residence, the primary objective for the great room was to achieve a more luminous and airy ambiance by eliminating the prevalent brown tones and refinishing the floors to a natural shade.
The kitchen underwent a stunning transformation, featuring white cabinets with stylish navy accents. The overly intricate hood was replaced with a striking two-tone metal hood, complemented by a marble backsplash that created an enchanting focal point. The two islands were redesigned to incorporate a new shape, offering ample seating to accommodate their large family.
In the butler's pantry, floating wood shelves were installed to add visual interest, along with a beverage refrigerator. The kitchen nook was transformed into a cozy booth-like atmosphere, with an upholstered bench set against beautiful wainscoting as a backdrop. An oval table was introduced to add a touch of softness.
To maintain a cohesive design throughout the home, the living room carried the blue and wood accents, incorporating them into the choice of fabrics, tiles, and shelving. The hall bath, foyer, and dining room were all refreshed to create a seamless flow and harmonious transition between each space.
---Project completed by Wendy Langston's Everything Home interior design firm, which serves Carmel, Zionsville, Fishers, Westfield, Noblesville, and Indianapolis.
For more about Everything Home, see here: https://everythinghomedesigns.com/
To learn more about this project, see here:
https://everythinghomedesigns.com/portfolio/carmel-indiana-home-redesign-remodeling
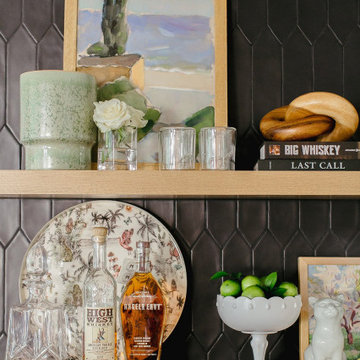
This is a Craftsman home in Denver’s Hilltop neighborhood. We added a family room, mudroom and kitchen to the back of the home.
Design ideas for a mid-sized contemporary single-wall home bar in Denver with flat-panel cabinets, black cabinets, quartzite benchtops, black splashback, porcelain splashback and white benchtop.
Design ideas for a mid-sized contemporary single-wall home bar in Denver with flat-panel cabinets, black cabinets, quartzite benchtops, black splashback, porcelain splashback and white benchtop.
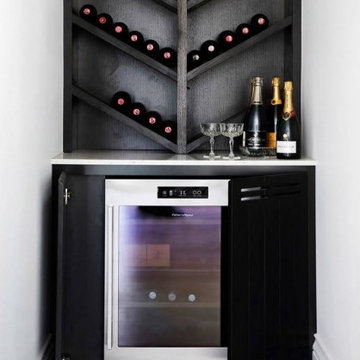
Design ideas for a small contemporary single-wall home bar in Houston with flat-panel cabinets, black cabinets, quartz benchtops, light hardwood floors and white benchtop.
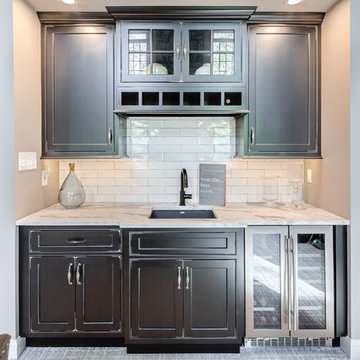
This is an example of a mid-sized transitional single-wall wet bar in Philadelphia with an undermount sink, shaker cabinets, black cabinets, quartzite benchtops, white splashback, subway tile splashback, dark hardwood floors, brown floor and white benchtop.
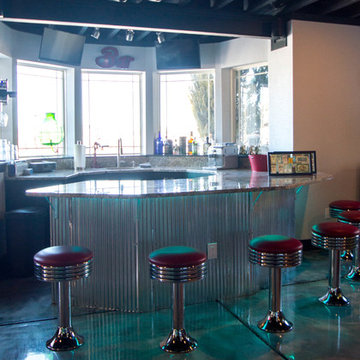
Inspiration for a mid-sized modern u-shaped wet bar in Denver with an undermount sink, flat-panel cabinets, black cabinets, granite benchtops, grey splashback, stone slab splashback and concrete floors.
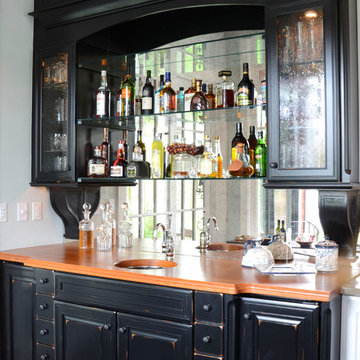
Mid-sized eclectic single-wall wet bar in Other with an undermount sink, raised-panel cabinets, black cabinets, wood benchtops, mirror splashback and dark hardwood floors.
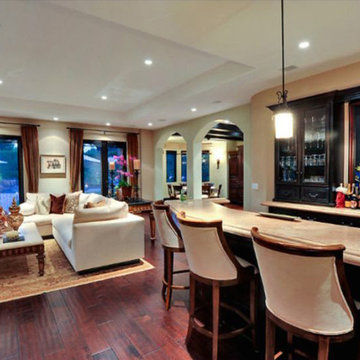
Inspiration for a large mediterranean galley seated home bar in Los Angeles with glass-front cabinets, black cabinets, limestone benchtops, dark hardwood floors and brown floor.
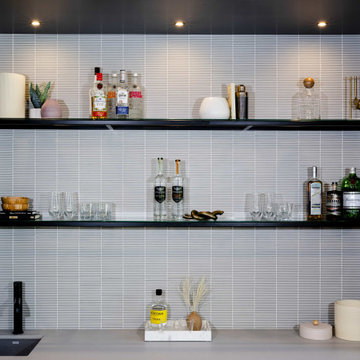
Tile
Astoria by Sonoma Market Collection
Inspiration for a mid-sized contemporary single-wall wet bar in Minneapolis with an undermount sink, open cabinets, black cabinets, quartzite benchtops, grey splashback, glass tile splashback and grey benchtop.
Inspiration for a mid-sized contemporary single-wall wet bar in Minneapolis with an undermount sink, open cabinets, black cabinets, quartzite benchtops, grey splashback, glass tile splashback and grey benchtop.
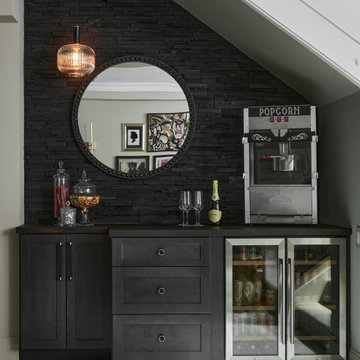
This Lincoln Park home was beautifully updated and completed with designer finishes to better suit the client’s aesthetic and highlight the space to its fullest potential. We focused on the gathering spaces to create a visually impactful and upscale design. We customized the built-ins and fireplace in the living room which catch your attention when entering the home. The downstairs was transformed into a movie room with a custom dry bar, updated lighting, and a gallery wall that boasts personality and style.
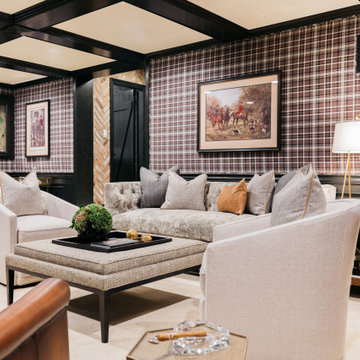
We gave this man cave in San Marino a moody masculine look with plaid fabric walls, ebony-stained woodwork, and brass accents.
---
Project designed by Courtney Thomas Design in La Cañada. Serving Pasadena, Glendale, Monrovia, San Marino, Sierra Madre, South Pasadena, and Altadena.
For more about Courtney Thomas Design, click here: https://www.courtneythomasdesign.com/
To learn more about this project, click here:
https://www.courtneythomasdesign.com/portfolio/basement-bar-san-marino/
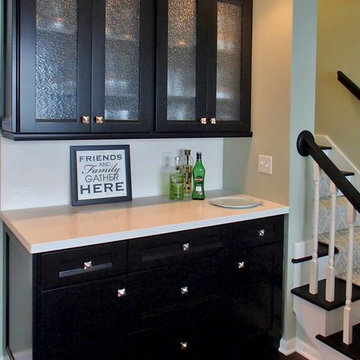
Photo of a mid-sized traditional single-wall wet bar in New York with shaker cabinets, black cabinets, quartz benchtops, dark hardwood floors and brown floor.
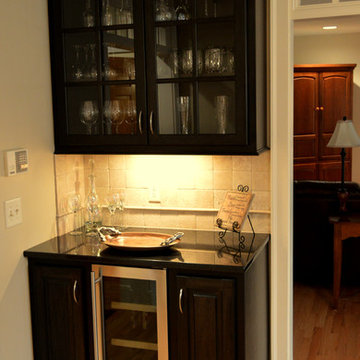
This is an example of a small traditional single-wall home bar in Boston with light hardwood floors, raised-panel cabinets, black cabinets, solid surface benchtops, beige splashback and ceramic splashback.
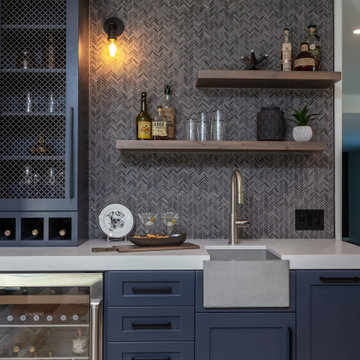
Inspiration for a large industrial l-shaped home bar in San Francisco with an undermount sink, shaker cabinets, black cabinets, granite benchtops, stone slab splashback, laminate floors, brown floor and black benchtop.
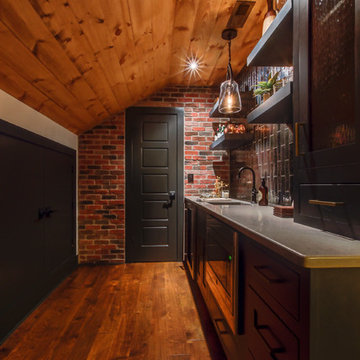
New View Photography
Design ideas for a small industrial single-wall wet bar in Raleigh with an undermount sink, recessed-panel cabinets, black cabinets, quartz benchtops, black splashback, ceramic splashback, dark hardwood floors and brown floor.
Design ideas for a small industrial single-wall wet bar in Raleigh with an undermount sink, recessed-panel cabinets, black cabinets, quartz benchtops, black splashback, ceramic splashback, dark hardwood floors and brown floor.
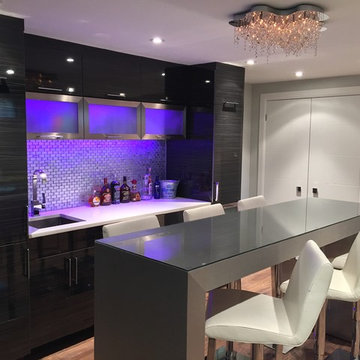
Inspiration for a mid-sized modern single-wall wet bar in Montreal with an undermount sink, flat-panel cabinets, quartz benchtops, grey splashback, glass tile splashback, vinyl floors and black cabinets.
Home Bar Design Ideas with Black Cabinets
8