Home Bar Design Ideas with Black Floor and Purple Floor
Refine by:
Budget
Sort by:Popular Today
101 - 120 of 307 photos
Item 1 of 3
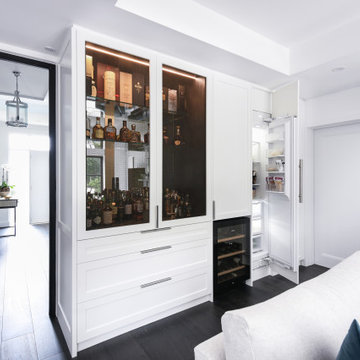
Design ideas for a small modern home bar in Sydney with shaker cabinets, white cabinets, marble benchtops, mirror splashback, dark hardwood floors, black floor and black benchtop.

Inspired by Charles Rennie Mackintosh, this stone new-build property in Cheshire is unlike any other Artichoke has previously contributed to. We were invited to remodel the kitchen and the adjacent living room – both substantial spaces – to create a unique bespoke Art Deco kitchen. To succeed, the kitchen needed to match the remarkable stature of the house.
With its corner turret, steeply pitched roofs, large overhanging eaves, and parapet gables the house resembles a castle. It is well built and a lovely design for a modern house. The clients moved into the 17,000 sq. ft mansion nearly 10 years ago. They are gradually making it their own whilst being sensitive to the striking style of the property.
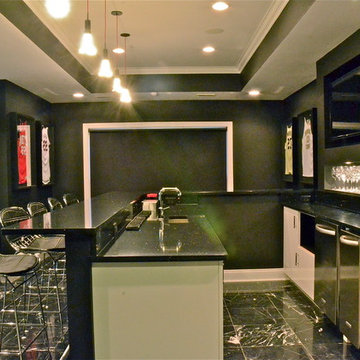
Inspiration for a large modern single-wall seated home bar in Charlotte with an undermount sink, flat-panel cabinets, white cabinets and black floor.
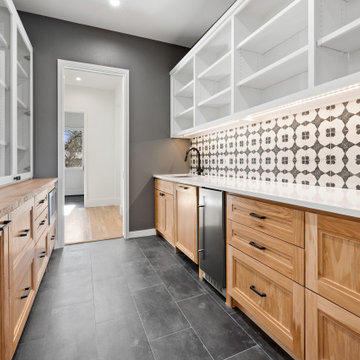
Design ideas for a modern galley wet bar in Dallas with an undermount sink, shaker cabinets, brown cabinets, quartz benchtops, black splashback, cement tile splashback, porcelain floors, black floor and white benchtop.
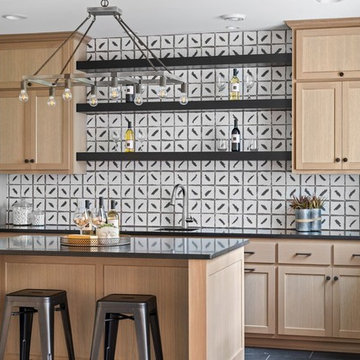
Home bar with fun tile & floating shelves
Mid-sized transitional l-shaped seated home bar in Minneapolis with an undermount sink, light wood cabinets, granite benchtops, white splashback, porcelain splashback, porcelain floors, black floor, black benchtop and shaker cabinets.
Mid-sized transitional l-shaped seated home bar in Minneapolis with an undermount sink, light wood cabinets, granite benchtops, white splashback, porcelain splashback, porcelain floors, black floor, black benchtop and shaker cabinets.
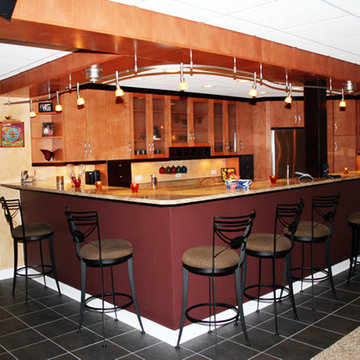
Are you looking to create a fun place for the family to play? One of the most sought-after remodels is to finish the basement. Whether you add a game room, a home office or even a fitness room, the basement offers a great avenue to help maximize living space in your home. Meeder Design will incorporate your ideas with our knowledge and develop a basement area the entire family will enjoy. Entertainers, add a full bar area and maybe a wine cellar to your plan. Movie buffs, we’ll build a home theater worthy of an Oscar! Need to add bedrooms and a bath, or perhaps an in-law suite? We’ll help you determine what will work within your budget.
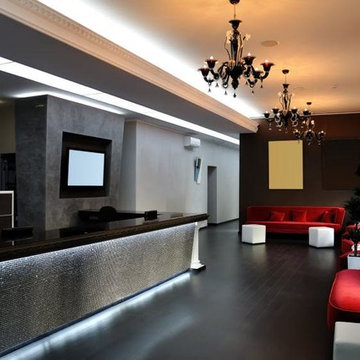
Design ideas for a large modern single-wall seated home bar in Atlanta with flat-panel cabinets, dark wood cabinets, solid surface benchtops, dark hardwood floors, black floor and black benchtop.
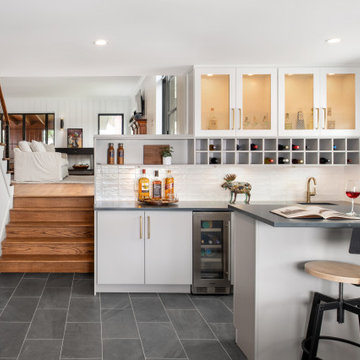
The new layout provides visual connections and smooth flow among spaces. The spaces opening into each other are still clearly defined with their own characteristics.
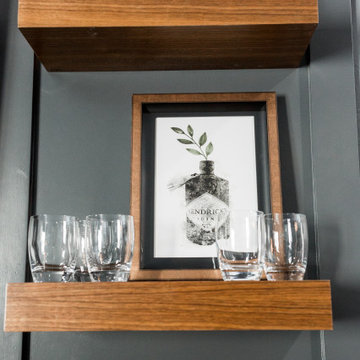
Complete redesign of space including enclosing an exterior patio to enlarge this beautiful entertaining room with large home bar.
Design ideas for a large contemporary u-shaped seated home bar in Oklahoma City with an undermount sink, shaker cabinets, grey cabinets, quartz benchtops, laminate floors, black floor and grey benchtop.
Design ideas for a large contemporary u-shaped seated home bar in Oklahoma City with an undermount sink, shaker cabinets, grey cabinets, quartz benchtops, laminate floors, black floor and grey benchtop.
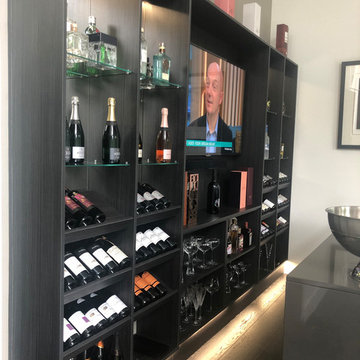
This home bar was designed for a new house being built. The work top is Ural Grey Quartz and the shelves and carcass is Anthracite Mountain Larch and glass. This looks great with the mirrored backs, LED lighting and customers choice of bar stools.

This great room addition is the perfect entertainment spot. An expansive home bar with seating for 6. A family room for socializing and friends. To the right, two set of french doors lead to a large patio for outdoor dining. Photography by Aaron Usher III. Instagram: @redhousedesignbuild
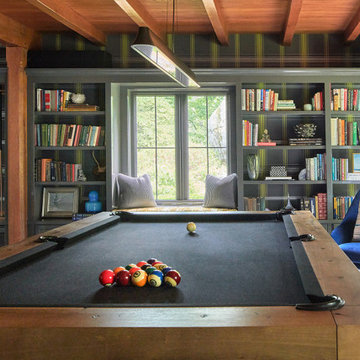
Billiard Room
Photo of a contemporary home bar in New York with grey cabinets, dark hardwood floors and black floor.
Photo of a contemporary home bar in New York with grey cabinets, dark hardwood floors and black floor.
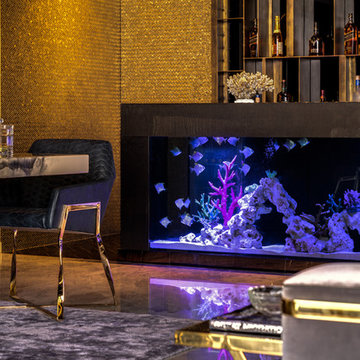
This 2,500 sq. ft luxury apartment in Mumbai has been created using timeless & global style. The design of the apartment's interiors utilizes elements from across the world & is a reflection of the client’s lifestyle.
The public & private zones of the residence use distinct colour &materials that define each space.The living area exhibits amodernstyle with its blush & light grey charcoal velvet sofas, statement wallpaper& an exclusive mauve ostrich feather floor lamp.The bar section is the focal feature of the living area with its 10 ft long counter & an aquarium right beneath. This section is the heart of the home in which the family spends a lot of time. The living area opens into the kitchen section which is a vision in gold with its surfaces being covered in gold mosaic work.The concealed media room utilizes a monochrome flooring with a custom blue wallpaper & a golden centre table.
The private sections of the residence stay true to the preferences of its owners. The master bedroom displays a warmambiance with its wooden flooring & a designer bed back installation. The daughter's bedroom has feminine design elements like the rose wallpaper bed back, a motorized round bed & an overall pink and white colour scheme.
This home blends comfort & aesthetics to result in a space that is unique & inviting.
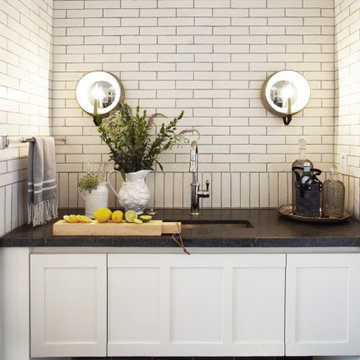
Heather Ryan, Interior Designer H.Ryan Studio - Scottsdale, AZ www.hryanstudio.com
Design ideas for a transitional wet bar with an undermount sink, shaker cabinets, white cabinets, granite benchtops, white splashback, ceramic splashback, black floor and black benchtop.
Design ideas for a transitional wet bar with an undermount sink, shaker cabinets, white cabinets, granite benchtops, white splashback, ceramic splashback, black floor and black benchtop.
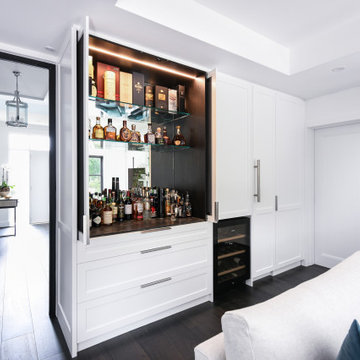
Design ideas for a small modern home bar in Sydney with shaker cabinets, white cabinets, marble benchtops, mirror splashback, dark hardwood floors, black floor and black benchtop.
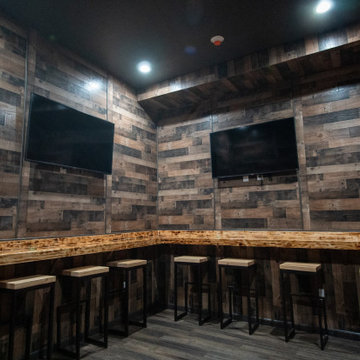
Cigar room at our bar and lounge project in Miami, FL
Photo of a mid-sized modern u-shaped seated home bar in Miami with no sink, marble benchtops, beige splashback, porcelain floors, black floor and black benchtop.
Photo of a mid-sized modern u-shaped seated home bar in Miami with no sink, marble benchtops, beige splashback, porcelain floors, black floor and black benchtop.
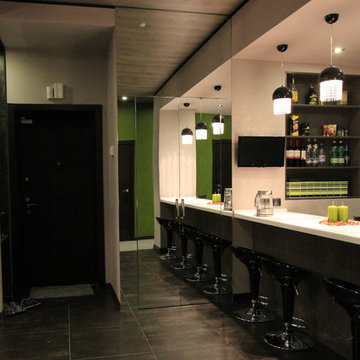
Владимир Фирсов
Photo of a mid-sized eclectic u-shaped seated home bar in Other with a drop-in sink, flat-panel cabinets, grey cabinets, solid surface benchtops, black splashback, ceramic floors and black floor.
Photo of a mid-sized eclectic u-shaped seated home bar in Other with a drop-in sink, flat-panel cabinets, grey cabinets, solid surface benchtops, black splashback, ceramic floors and black floor.
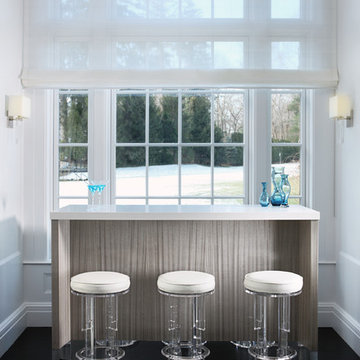
Photo of a small transitional single-wall seated home bar in New York with black floor and white benchtop.
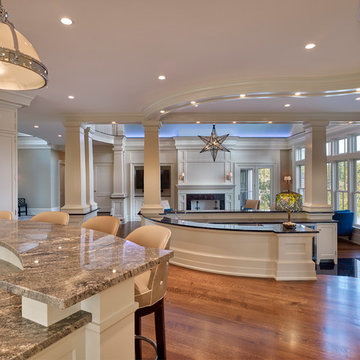
Don Pearse Photographers
Mid-sized traditional u-shaped seated home bar in Other with an undermount sink, recessed-panel cabinets, white cabinets, granite benchtops, white splashback, limestone floors, black floor and black benchtop.
Mid-sized traditional u-shaped seated home bar in Other with an undermount sink, recessed-panel cabinets, white cabinets, granite benchtops, white splashback, limestone floors, black floor and black benchtop.
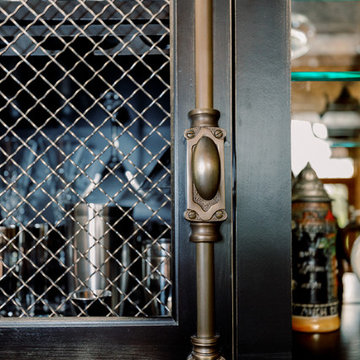
Talia Laird Photography
This is an example of a large traditional u-shaped seated home bar in Milwaukee with raised-panel cabinets, black cabinets, marble benchtops, medium hardwood floors, black floor and multi-coloured benchtop.
This is an example of a large traditional u-shaped seated home bar in Milwaukee with raised-panel cabinets, black cabinets, marble benchtops, medium hardwood floors, black floor and multi-coloured benchtop.
Home Bar Design Ideas with Black Floor and Purple Floor
6