All Cabinet Styles Home Bar Design Ideas with Black Floor
Refine by:
Budget
Sort by:Popular Today
101 - 120 of 250 photos
Item 1 of 3
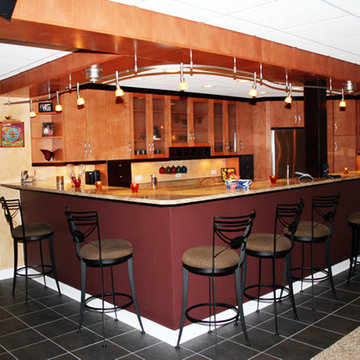
Are you looking to create a fun place for the family to play? One of the most sought-after remodels is to finish the basement. Whether you add a game room, a home office or even a fitness room, the basement offers a great avenue to help maximize living space in your home. Meeder Design will incorporate your ideas with our knowledge and develop a basement area the entire family will enjoy. Entertainers, add a full bar area and maybe a wine cellar to your plan. Movie buffs, we’ll build a home theater worthy of an Oscar! Need to add bedrooms and a bath, or perhaps an in-law suite? We’ll help you determine what will work within your budget.
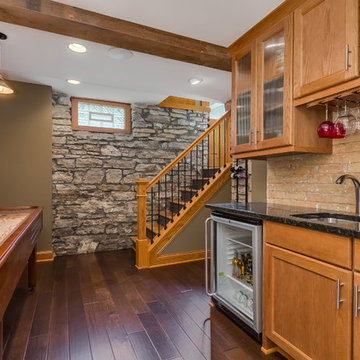
Basement stairs leading down to the wet bar area with a stone wall accent, hard wood floors, wine rack and shuffleboard. ©Finished Basement Company
This is an example of a mid-sized transitional single-wall wet bar in Minneapolis with an undermount sink, recessed-panel cabinets, medium wood cabinets, granite benchtops, beige splashback, brick splashback, dark hardwood floors, black floor and black benchtop.
This is an example of a mid-sized transitional single-wall wet bar in Minneapolis with an undermount sink, recessed-panel cabinets, medium wood cabinets, granite benchtops, beige splashback, brick splashback, dark hardwood floors, black floor and black benchtop.
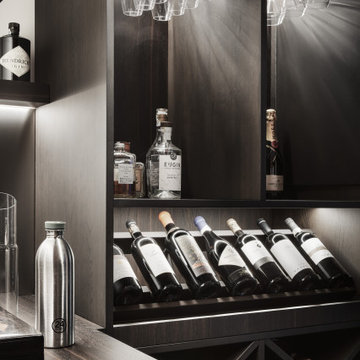
La sera tutto prende vita.
Design ideas for a small modern l-shaped home bar in Bologna with open cabinets, dark wood cabinets, wood benchtops, grey splashback, porcelain floors, black floor and brown benchtop.
Design ideas for a small modern l-shaped home bar in Bologna with open cabinets, dark wood cabinets, wood benchtops, grey splashback, porcelain floors, black floor and brown benchtop.
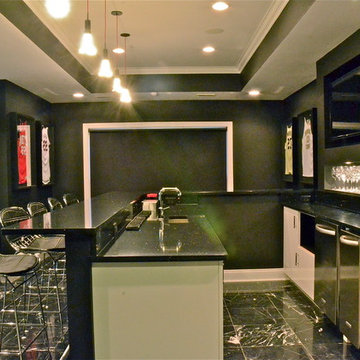
Inspiration for a large modern single-wall seated home bar in Charlotte with an undermount sink, flat-panel cabinets, white cabinets and black floor.
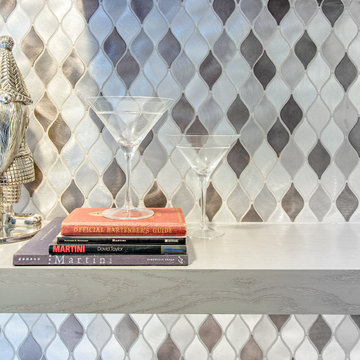
This is an example of a small midcentury single-wall wet bar in Dallas with shaker cabinets, blue cabinets, quartzite benchtops, a drop-in sink, grey splashback, mosaic tile splashback, medium hardwood floors, black floor and white benchtop.
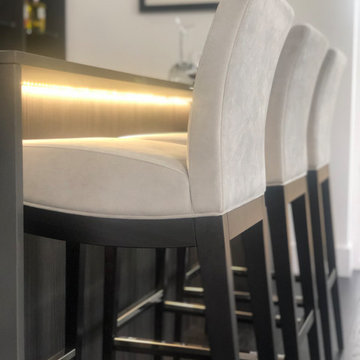
This home bar was designed for a new house being built. The work top is Ural Grey Quartz and the shelves and carcass is Anthracite Mountain Larch and glass. This looks great with the mirrored backs, LED lighting and customers choice of bar stools.
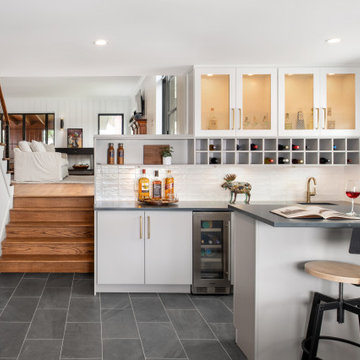
The new layout provides visual connections and smooth flow among spaces. The spaces opening into each other are still clearly defined with their own characteristics.
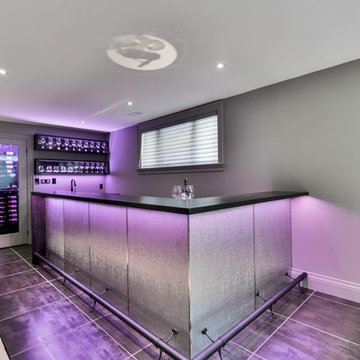
Modern wet bar in basement with walk in wine cellar. Stainless steel bar front panels with embossed tree bark design. Matte black faucet, sink and foot rail. Floating box shelves with antique mirror backing. Appliances are beverage cooler, wine cooler and slim dishwasher. Multi color LED lights under counter front and back, in shelves and in wine cellar. Beautiful porcelain tiles with hints of metallic and rust shades in them. Waterfall counter tops on both the L shaped bar and the corner counter. Elegant matching cabinet handles with the same design as bar front.
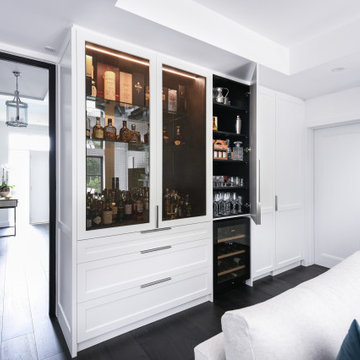
Small modern home bar in Sydney with shaker cabinets, white cabinets, marble benchtops, mirror splashback, dark hardwood floors, black floor and black benchtop.
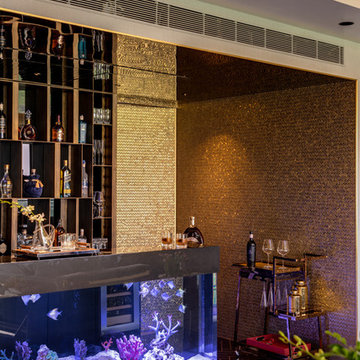
This 2,500 sq. ft luxury apartment in Mumbai has been created using timeless & global style. The design of the apartment's interiors utilizes elements from across the world & is a reflection of the client’s lifestyle.
The public & private zones of the residence use distinct colour &materials that define each space.The living area exhibits amodernstyle with its blush & light grey charcoal velvet sofas, statement wallpaper& an exclusive mauve ostrich feather floor lamp.The bar section is the focal feature of the living area with its 10 ft long counter & an aquarium right beneath. This section is the heart of the home in which the family spends a lot of time. The living area opens into the kitchen section which is a vision in gold with its surfaces being covered in gold mosaic work.The concealed media room utilizes a monochrome flooring with a custom blue wallpaper & a golden centre table.
The private sections of the residence stay true to the preferences of its owners. The master bedroom displays a warmambiance with its wooden flooring & a designer bed back installation. The daughter's bedroom has feminine design elements like the rose wallpaper bed back, a motorized round bed & an overall pink and white colour scheme.
This home blends comfort & aesthetics to result in a space that is unique & inviting.
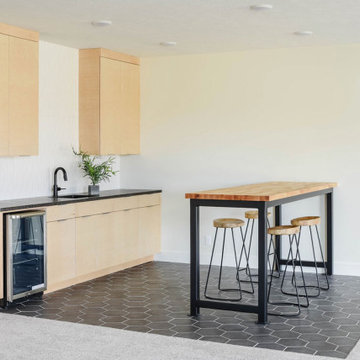
Midcentury single-wall wet bar in Omaha with an undermount sink, flat-panel cabinets, light wood cabinets, granite benchtops, white splashback, porcelain splashback, porcelain floors, black floor and black benchtop.
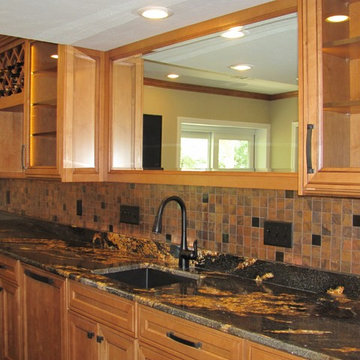
This is an example of a traditional single-wall seated home bar in Other with recessed-panel cabinets, an undermount sink, light wood cabinets, granite benchtops, multi-coloured splashback, stone tile splashback, slate floors and black floor.
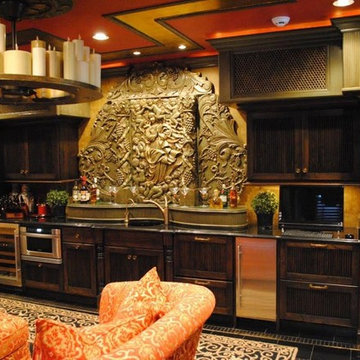
Photo of a mid-sized traditional single-wall wet bar in Louisville with an undermount sink, shaker cabinets, dark wood cabinets, granite benchtops, beige splashback, ceramic floors and black floor.
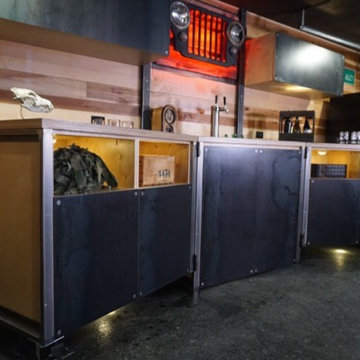
Design ideas for a mid-sized country single-wall wet bar in Salt Lake City with no sink, flat-panel cabinets, brown splashback, timber splashback, laminate floors and black floor.
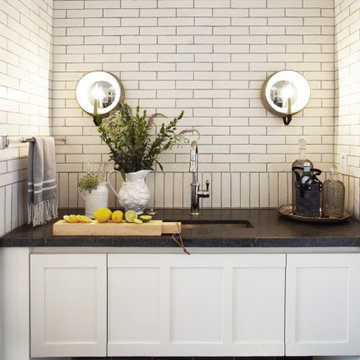
Heather Ryan, Interior Designer H.Ryan Studio - Scottsdale, AZ www.hryanstudio.com
Design ideas for a transitional wet bar with an undermount sink, shaker cabinets, white cabinets, granite benchtops, white splashback, ceramic splashback, black floor and black benchtop.
Design ideas for a transitional wet bar with an undermount sink, shaker cabinets, white cabinets, granite benchtops, white splashback, ceramic splashback, black floor and black benchtop.
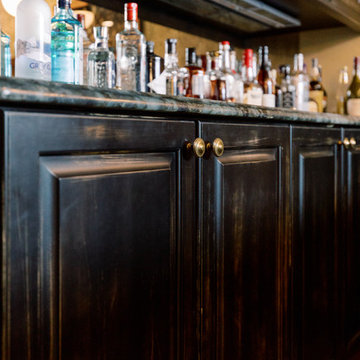
Talia Laird Photography
Photo of a large traditional u-shaped seated home bar in Milwaukee with raised-panel cabinets, black cabinets, marble benchtops, medium hardwood floors, black floor and multi-coloured benchtop.
Photo of a large traditional u-shaped seated home bar in Milwaukee with raised-panel cabinets, black cabinets, marble benchtops, medium hardwood floors, black floor and multi-coloured benchtop.
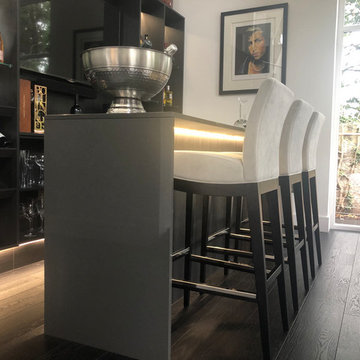
This home bar was designed for a new house being built. The work top is Ural Grey Quartz and the shelves and carcass is Anthracite Mountain Larch and glass. This looks great with the mirrored backs, LED lighting and customers choice of bar stools.
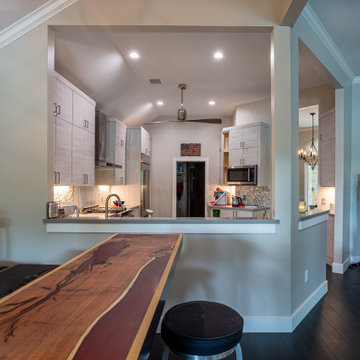
home bar, epoxy bar top. customers bar, man cave,
Inspiration for a mid-sized contemporary u-shaped home bar in Houston with shaker cabinets, black cabinets, ceramic floors and black floor.
Inspiration for a mid-sized contemporary u-shaped home bar in Houston with shaker cabinets, black cabinets, ceramic floors and black floor.
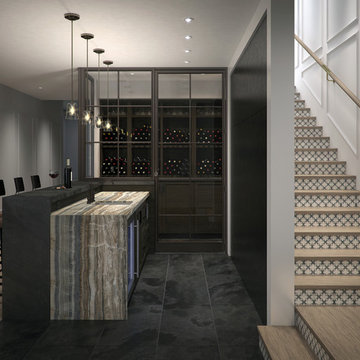
This is an example of a mid-sized contemporary l-shaped wet bar in Calgary with an undermount sink, recessed-panel cabinets, dark wood cabinets, marble benchtops, slate floors and black floor.
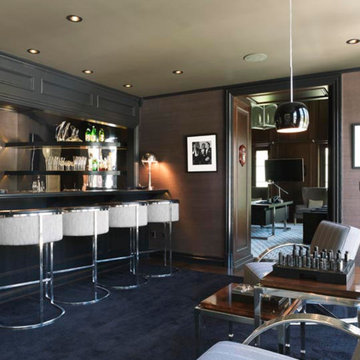
Large traditional single-wall seated home bar in Los Angeles with no sink, beaded inset cabinets, grey cabinets, carpet and black floor.
All Cabinet Styles Home Bar Design Ideas with Black Floor
6