All Cabinet Finishes Home Bar Design Ideas with Black Floor
Refine by:
Budget
Sort by:Popular Today
81 - 100 of 269 photos
Item 1 of 3
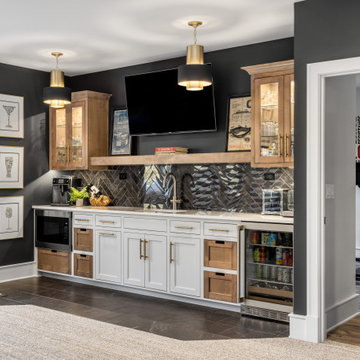
Transitional single-wall home bar in Kansas City with an undermount sink, shaker cabinets, white cabinets, black splashback, black floor and white benchtop.
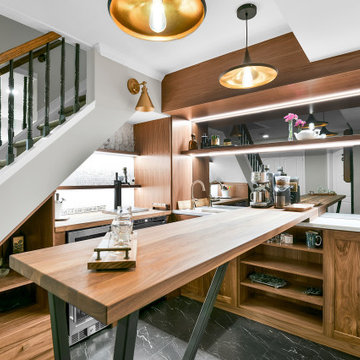
This is an example of a mid-sized modern l-shaped home bar in Ottawa with an undermount sink, shaker cabinets, medium wood cabinets, quartz benchtops, white splashback, mirror splashback, vinyl floors, black floor and white benchtop.
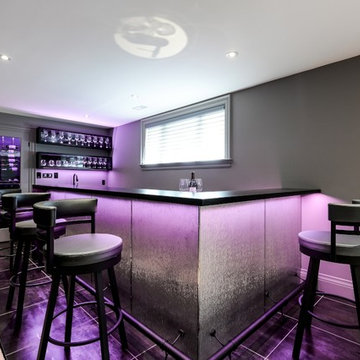
Modern wet bar and walk in wine cellar in basement. Custom 'label forward' wine shelving. LED lights in ceiling. Beautiful curvy chandelier to mimic the wine pegs curves. Custom shelf to hold implements.
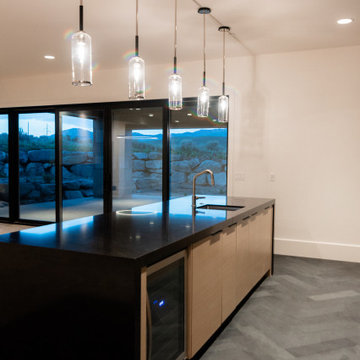
Design ideas for a mid-sized contemporary galley wet bar in Salt Lake City with an undermount sink, flat-panel cabinets, brown cabinets, quartz benchtops, brown splashback, timber splashback, slate floors, black floor and black benchtop.
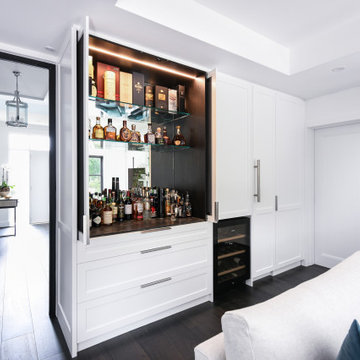
Design ideas for a small modern home bar in Sydney with shaker cabinets, white cabinets, marble benchtops, mirror splashback, dark hardwood floors, black floor and black benchtop.
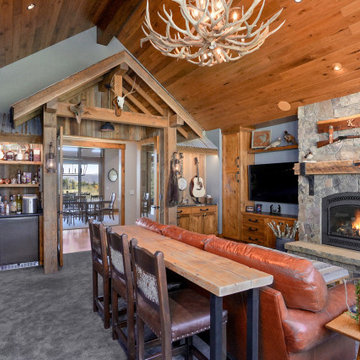
Custom bar
Shed style wall
rustic wood wall
custom furniture
fireplace
custom mantle and corbels
Photo of an expansive country seated home bar in Portland with an undermount sink, shaker cabinets, medium wood cabinets, granite benchtops, black splashback, medium hardwood floors, black floor and black benchtop.
Photo of an expansive country seated home bar in Portland with an undermount sink, shaker cabinets, medium wood cabinets, granite benchtops, black splashback, medium hardwood floors, black floor and black benchtop.
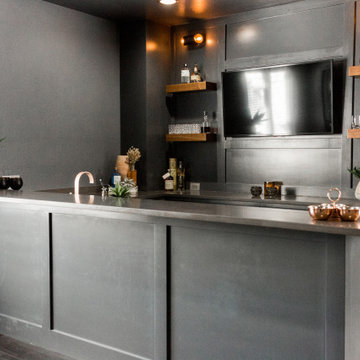
Complete redesign of space including enclosing an exterior patio to enlarge this beautiful entertaining room with large home bar.
Inspiration for a large contemporary u-shaped seated home bar in Oklahoma City with an undermount sink, shaker cabinets, grey cabinets, quartz benchtops, laminate floors, black floor and grey benchtop.
Inspiration for a large contemporary u-shaped seated home bar in Oklahoma City with an undermount sink, shaker cabinets, grey cabinets, quartz benchtops, laminate floors, black floor and grey benchtop.
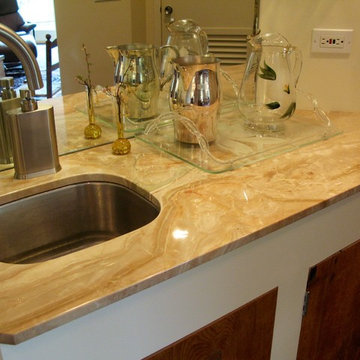
A closer look at the wet bar, reveals its beautiful stone and clean angles
Design ideas for a large country u-shaped wet bar in Other with an undermount sink, flat-panel cabinets, distressed cabinets, onyx benchtops, carpet, black floor and beige benchtop.
Design ideas for a large country u-shaped wet bar in Other with an undermount sink, flat-panel cabinets, distressed cabinets, onyx benchtops, carpet, black floor and beige benchtop.
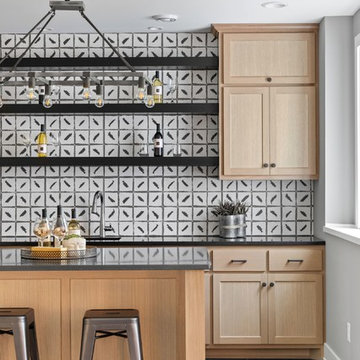
Home bar with fun tile & floating shelves
This is an example of a mid-sized transitional l-shaped seated home bar in Minneapolis with an undermount sink, recessed-panel cabinets, light wood cabinets, granite benchtops, white splashback, porcelain splashback, porcelain floors, black floor and black benchtop.
This is an example of a mid-sized transitional l-shaped seated home bar in Minneapolis with an undermount sink, recessed-panel cabinets, light wood cabinets, granite benchtops, white splashback, porcelain splashback, porcelain floors, black floor and black benchtop.
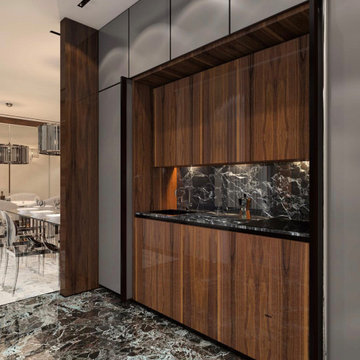
Natural Elements
Expansive contemporary single-wall wet bar in Las Vegas with an undermount sink, flat-panel cabinets, dark wood cabinets, marble benchtops, black splashback, marble splashback, marble floors, black floor and black benchtop.
Expansive contemporary single-wall wet bar in Las Vegas with an undermount sink, flat-panel cabinets, dark wood cabinets, marble benchtops, black splashback, marble splashback, marble floors, black floor and black benchtop.
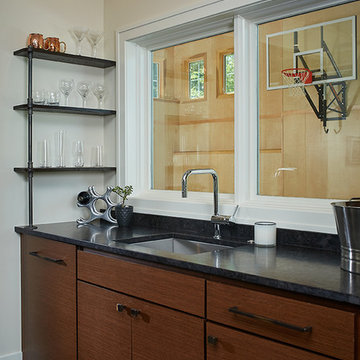
Builder: AVB Inc.
Interior Design: Vision Interiors by Visbeen
Photographer: Ashley Avila Photography
The Holloway blends the recent revival of mid-century aesthetics with the timelessness of a country farmhouse. Each façade features playfully arranged windows tucked under steeply pitched gables. Natural wood lapped siding emphasizes this homes more modern elements, while classic white board & batten covers the core of this house. A rustic stone water table wraps around the base and contours down into the rear view-out terrace.
Inside, a wide hallway connects the foyer to the den and living spaces through smooth case-less openings. Featuring a grey stone fireplace, tall windows, and vaulted wood ceiling, the living room bridges between the kitchen and den. The kitchen picks up some mid-century through the use of flat-faced upper and lower cabinets with chrome pulls. Richly toned wood chairs and table cap off the dining room, which is surrounded by windows on three sides. The grand staircase, to the left, is viewable from the outside through a set of giant casement windows on the upper landing. A spacious master suite is situated off of this upper landing. Featuring separate closets, a tiled bath with tub and shower, this suite has a perfect view out to the rear yard through the bedrooms rear windows. All the way upstairs, and to the right of the staircase, is four separate bedrooms. Downstairs, under the master suite, is a gymnasium. This gymnasium is connected to the outdoors through an overhead door and is perfect for athletic activities or storing a boat during cold months. The lower level also features a living room with view out windows and a private guest suite.
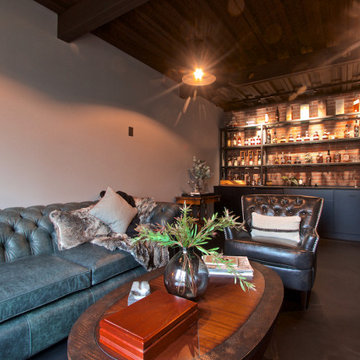
Industrial home bar in Other with black cabinets, granite benchtops, red splashback, brick splashback, concrete floors, black floor and black benchtop.
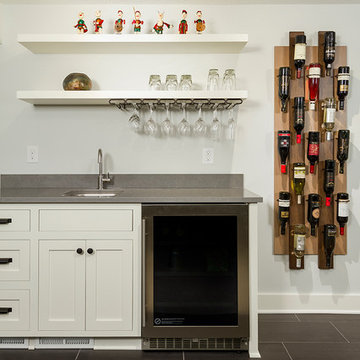
Seth Hannula
Inspiration for a single-wall wet bar in Minneapolis with an undermount sink, shaker cabinets, white cabinets, quartz benchtops, grey splashback, porcelain floors and black floor.
Inspiration for a single-wall wet bar in Minneapolis with an undermount sink, shaker cabinets, white cabinets, quartz benchtops, grey splashback, porcelain floors and black floor.
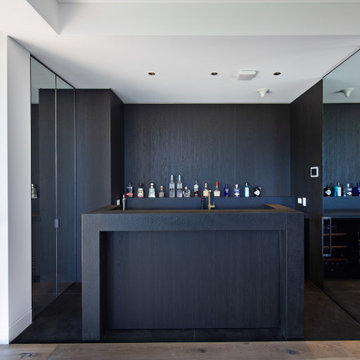
Photo of a modern home bar in Sydney with flat-panel cabinets, dark wood cabinets, black floor and black benchtop.
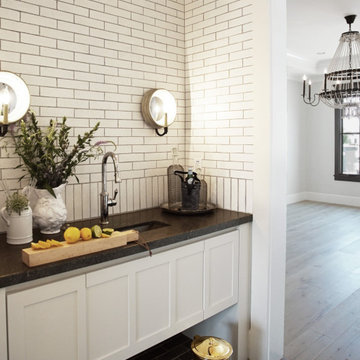
Heather Ryan, Interior Designer H.Ryan Studio - Scottsdale, AZ www.hryanstudio.com
Inspiration for a transitional wet bar with an undermount sink, shaker cabinets, white cabinets, granite benchtops, white splashback, ceramic splashback, black floor and black benchtop.
Inspiration for a transitional wet bar with an undermount sink, shaker cabinets, white cabinets, granite benchtops, white splashback, ceramic splashback, black floor and black benchtop.
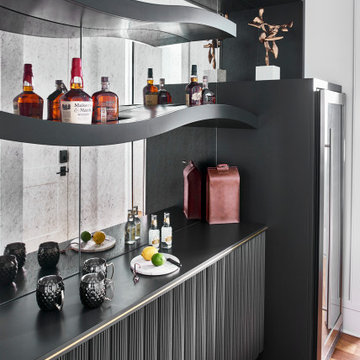
Design ideas for a modern home bar in Atlanta with no sink, black cabinets, mirror splashback, medium hardwood floors and black floor.
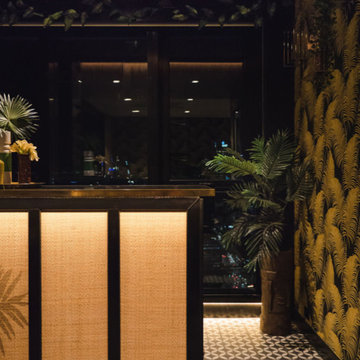
This is an example of a small eclectic single-wall home bar in Melbourne with recessed-panel cabinets, black cabinets, laminate benchtops, mirror splashback, ceramic floors, black floor and black benchtop.
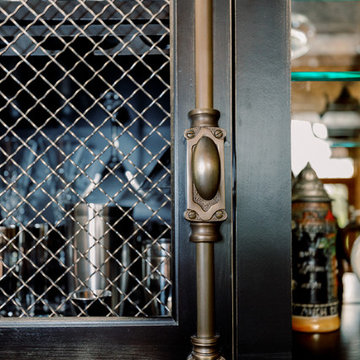
Talia Laird Photography
This is an example of a large traditional u-shaped seated home bar in Milwaukee with raised-panel cabinets, black cabinets, marble benchtops, medium hardwood floors, black floor and multi-coloured benchtop.
This is an example of a large traditional u-shaped seated home bar in Milwaukee with raised-panel cabinets, black cabinets, marble benchtops, medium hardwood floors, black floor and multi-coloured benchtop.
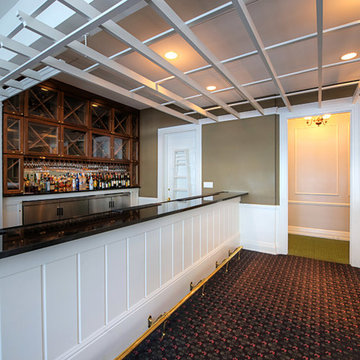
Inspiration for a mid-sized transitional single-wall wet bar in Other with glass-front cabinets, dark wood cabinets, carpet and black floor.
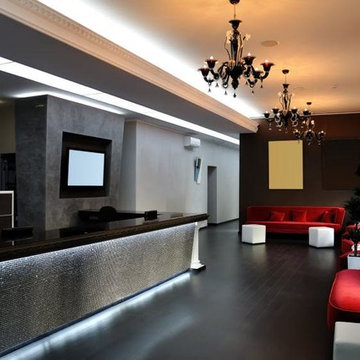
Design ideas for a large modern single-wall seated home bar in Atlanta with flat-panel cabinets, dark wood cabinets, solid surface benchtops, dark hardwood floors, black floor and black benchtop.
All Cabinet Finishes Home Bar Design Ideas with Black Floor
5