Home Bar Design Ideas with Blue Cabinets and Medium Hardwood Floors
Refine by:
Budget
Sort by:Popular Today
101 - 120 of 391 photos
Item 1 of 3
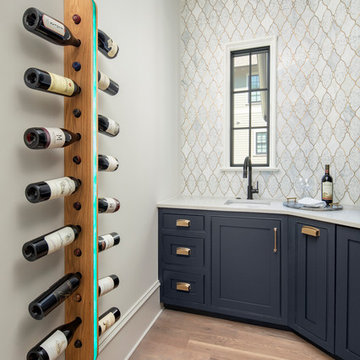
On the opposing side of the scullery is essentially an area that functions as a wet bar. The wine rack is custom made out of White Oak by the cabinet maker who constructed all the cabinetry, and boasts an enamel center with LED backlighting. With the flip of a switch, the wine rack comes to life. WOW!
The same mosaic backsplash tile from the kitchen covers the whole wall behind the countertop space and makes quite the statement.
Faucet- Delta Trinsic Pull Out Spray in Matte Black ( https://www.fergusonshowrooms.com/product/delta-faucet-9159DST-matte-black-981170)
Cabinet hardware is the same as in the kitchen.
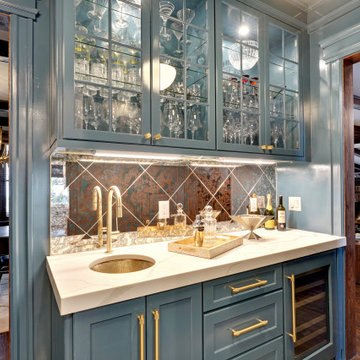
We recreated and updated this pass thru pantry by adding a brass sink and fixtures and a beverage center so it fits the clients lifestyle. We the ordered on finished cabinetry and had all the wall, trim work and cabinetry lacquered in a benjamin moore paint
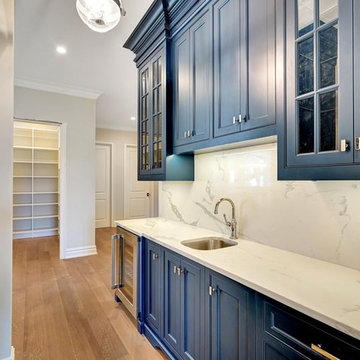
Navy blue butlers pantry with marble countertop and backsplash. Small stainless steel single with single faucet. Undercounter wine fridge with stainless steel front and counterop pantry cabinet.

Our Long Island studio designed this stunning home with bright neutrals and classic pops to create a warm, welcoming home with modern amenities. In the kitchen, we chose a blue and white theme and added leather high chairs to give it a classy appeal. Sleek pendants add a hint of elegance.
In the dining room, comfortable chairs with chequered upholstery create a statement. We added a touch of drama by painting the ceiling a deep aubergine. AJI also added a sitting space with a comfortable couch and chairs to bridge the kitchen and the main living space. The family room was designed to create maximum space for get-togethers with a comfy sectional and stylish swivel chairs. The unique wall decor creates interesting pops of color. In the master suite upstairs, we added walk-in closets and a twelve-foot-long window seat. The exquisite en-suite bathroom features a stunning freestanding tub for relaxing after a long day.
---
Project designed by Long Island interior design studio Annette Jaffe Interiors. They serve Long Island including the Hamptons, as well as NYC, the tri-state area, and Boca Raton, FL.
For more about Annette Jaffe Interiors, click here:
https://annettejaffeinteriors.com/
To learn more about this project, click here:
https://annettejaffeinteriors.com/residential-portfolio/long-island-renovation/
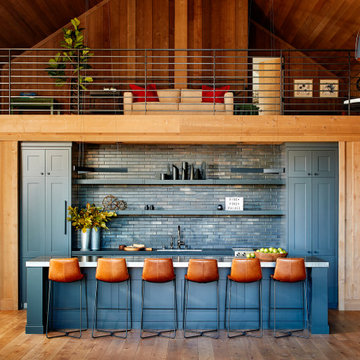
Design ideas for a beach style seated home bar in San Francisco with blue splashback, subway tile splashback, medium hardwood floors, blue benchtop, an undermount sink, shaker cabinets and blue cabinets.
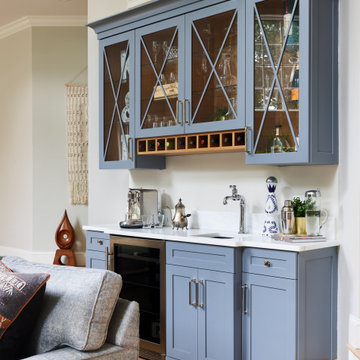
Country single-wall home bar in Boston with an undermount sink, shaker cabinets, blue cabinets, medium hardwood floors, brown floor and white benchtop.
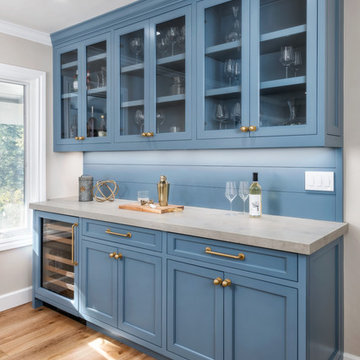
With an elegant bar on one side and a cozy fireplace on the other, this sitting room is sure to keep guests happy and entertained. Custom cabinetry and mantel, Neolith counter top and fireplace surround, and shiplap accents finish this room.
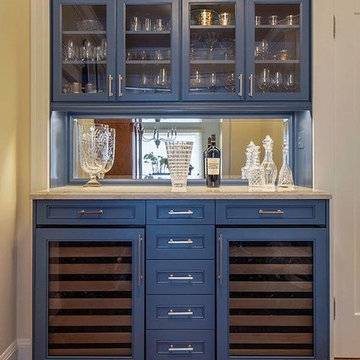
Custom wine bar including two integrated wine/beer refrigerators and plenty of drawers for supplies and tools. Wall mount glass cabinets for viewing glassware. Mirrored back splash for sparkle and reflection. Interior Architecture/Design by Two Dragonflies SF, Inc. (Cheryl DuCote, Susan Marazza), General Contractor Peter Downey Construction Company, Inc., All Natural Stone & Tile, Eric Rorer Photography
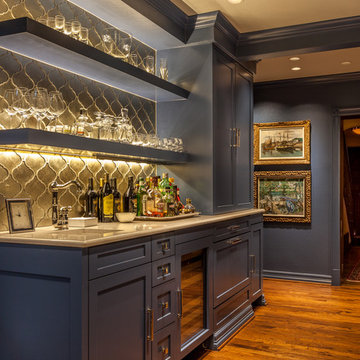
LAIR Architectural + Interior Photography
Design ideas for a small traditional single-wall wet bar in Dallas with an undermount sink, recessed-panel cabinets, blue cabinets, quartzite benchtops, grey splashback, metal splashback and medium hardwood floors.
Design ideas for a small traditional single-wall wet bar in Dallas with an undermount sink, recessed-panel cabinets, blue cabinets, quartzite benchtops, grey splashback, metal splashback and medium hardwood floors.
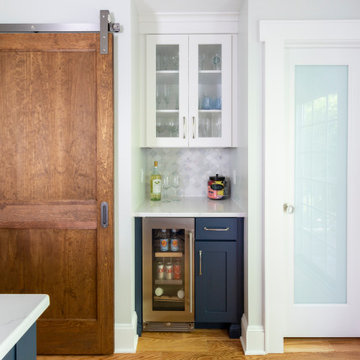
Coastal blueberry and white kitchen in central new jersey. The deep wood accents make the white and blue pop and add a warmth to the space.
Inspiration for a mid-sized transitional l-shaped home bar in New York with an undermount sink, shaker cabinets, blue cabinets, quartz benchtops, white splashback, marble splashback, medium hardwood floors and white benchtop.
Inspiration for a mid-sized transitional l-shaped home bar in New York with an undermount sink, shaker cabinets, blue cabinets, quartz benchtops, white splashback, marble splashback, medium hardwood floors and white benchtop.
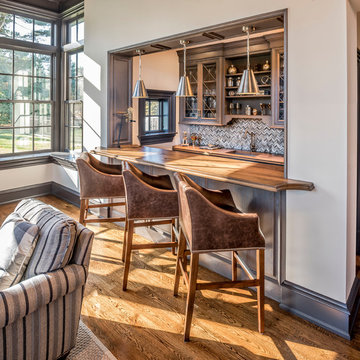
Angle Eye Photography
Dewson Construction
Mid-sized traditional galley seated home bar in Philadelphia with an undermount sink, raised-panel cabinets, blue cabinets, wood benchtops, grey splashback, mosaic tile splashback, medium hardwood floors, brown floor and brown benchtop.
Mid-sized traditional galley seated home bar in Philadelphia with an undermount sink, raised-panel cabinets, blue cabinets, wood benchtops, grey splashback, mosaic tile splashback, medium hardwood floors, brown floor and brown benchtop.
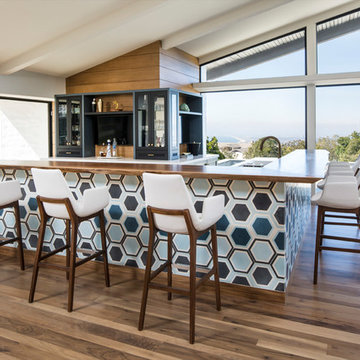
Inspiration for a midcentury l-shaped seated home bar in Los Angeles with glass-front cabinets, blue cabinets, wood benchtops, medium hardwood floors and brown benchtop.
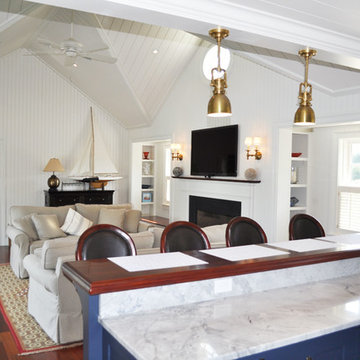
Mid-sized beach style u-shaped seated home bar in Boston with shaker cabinets, blue cabinets, quartzite benchtops, medium hardwood floors and brown floor.

Sleek, contemporary wet bar with open shelving and large beverage center.
Design ideas for an expansive contemporary l-shaped wet bar in Minneapolis with an undermount sink, flat-panel cabinets, blue cabinets, quartz benchtops, white splashback, ceramic splashback, medium hardwood floors and white benchtop.
Design ideas for an expansive contemporary l-shaped wet bar in Minneapolis with an undermount sink, flat-panel cabinets, blue cabinets, quartz benchtops, white splashback, ceramic splashback, medium hardwood floors and white benchtop.
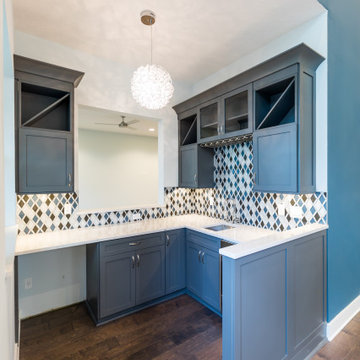
This 5466 SF custom home sits high on a bluff overlooking the St Johns River with wide views of downtown Jacksonville. The home includes five bedrooms, five and a half baths, formal living and dining rooms, a large study and theatre. An extensive rear lanai with outdoor kitchen and balcony take advantage of the riverfront views. A two-story great room with demonstration kitchen featuring Miele appliances is the central core of the home.
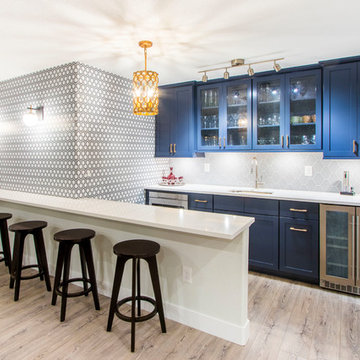
This is an example of a transitional single-wall seated home bar in Denver with an undermount sink, shaker cabinets, blue cabinets, grey splashback, medium hardwood floors, brown floor and white benchtop.
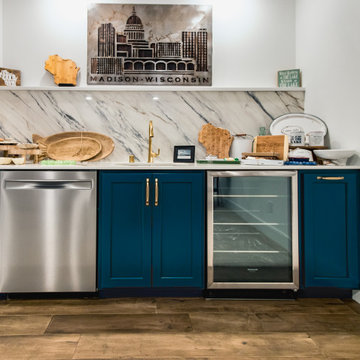
Stone Slab Backsplash from Dekton in Trance || Base Cabinets by Aspect in Gale Force
Inspiration for a traditional single-wall wet bar in Other with an undermount sink, recessed-panel cabinets, blue cabinets, solid surface benchtops, multi-coloured splashback, stone slab splashback, medium hardwood floors, brown floor and white benchtop.
Inspiration for a traditional single-wall wet bar in Other with an undermount sink, recessed-panel cabinets, blue cabinets, solid surface benchtops, multi-coloured splashback, stone slab splashback, medium hardwood floors, brown floor and white benchtop.
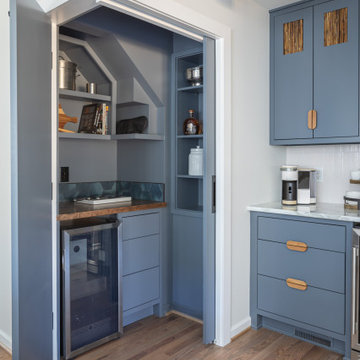
Behind the pocket door is a grilling/meat prep station. Our client loves to grill and needed a space for all of the things that go along with it. Richard created the grill cave/ meat room so that it could be easily accessible but not always in your face.
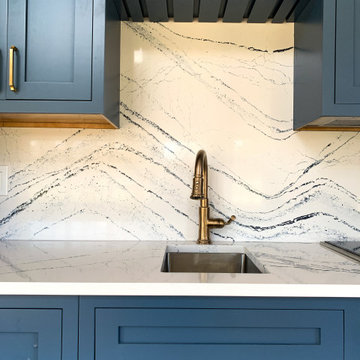
Medium shot of Cambria Portrush quartz countertops with slate blue cabinets and satin bronze hardware.
Design ideas for a contemporary single-wall wet bar in Boston with an undermount sink, beaded inset cabinets, blue cabinets, quartz benchtops, multi-coloured splashback, engineered quartz splashback, medium hardwood floors and multi-coloured benchtop.
Design ideas for a contemporary single-wall wet bar in Boston with an undermount sink, beaded inset cabinets, blue cabinets, quartz benchtops, multi-coloured splashback, engineered quartz splashback, medium hardwood floors and multi-coloured benchtop.
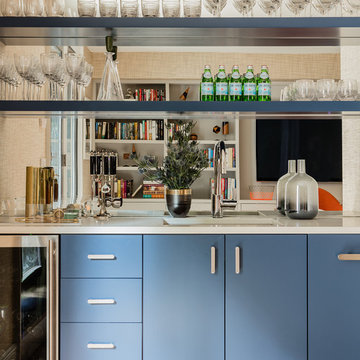
Photography by Michael J. Lee
Inspiration for a mid-sized midcentury single-wall wet bar in Boston with an undermount sink, flat-panel cabinets, blue cabinets, granite benchtops, mirror splashback and medium hardwood floors.
Inspiration for a mid-sized midcentury single-wall wet bar in Boston with an undermount sink, flat-panel cabinets, blue cabinets, granite benchtops, mirror splashback and medium hardwood floors.
Home Bar Design Ideas with Blue Cabinets and Medium Hardwood Floors
6