Home Bar Design Ideas with Blue Cabinets and Medium Hardwood Floors
Refine by:
Budget
Sort by:Popular Today
161 - 180 of 391 photos
Item 1 of 3
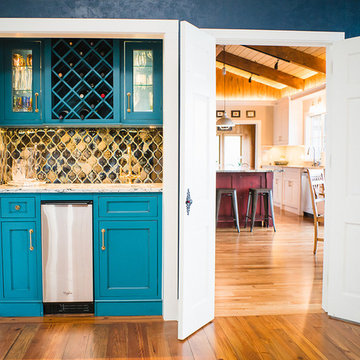
The Laurel Park Panorama is a relatively well-known home that sits on the edge of a mountain overlooking Hendersonville, NC. It had eccentric wood choices a various challenges to over come with the previous construction.
We leveraged some of these challenges to accentuate the contrast of materials. Virtually every surface was refreshed, restored or updated.
The combination of finishes, material and lighting selections really makes this mountain top home a true gem.
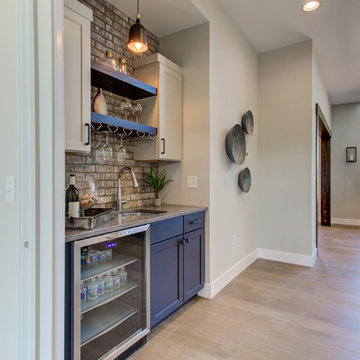
This 2-story home with first-floor owner’s suite includes a 3-car garage and an inviting front porch. A dramatic 2-story ceiling welcomes you into the foyer where hardwood flooring extends throughout the main living areas of the home including the dining room, great room, kitchen, and breakfast area. The foyer is flanked by the study to the right and the formal dining room with stylish coffered ceiling and craftsman style wainscoting to the left. The spacious great room with 2-story ceiling includes a cozy gas fireplace with custom tile surround. Adjacent to the great room is the kitchen and breakfast area. The kitchen is well-appointed with Cambria quartz countertops with tile backsplash, attractive cabinetry and a large pantry. The sunny breakfast area provides access to the patio and backyard. The owner’s suite with includes a private bathroom with 6’ tile shower with a fiberglass base, free standing tub, and an expansive closet. The 2nd floor includes a loft, 2 additional bedrooms and 2 full bathrooms.
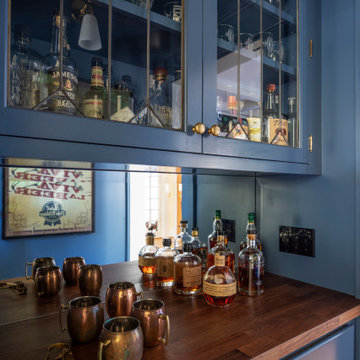
A pass-through butler’s pantry and bar was nestled in between the existing dining room and kitchen. Bathed in a rich, deep blue, it keeps all the barware and bottles tidy and tucked away.
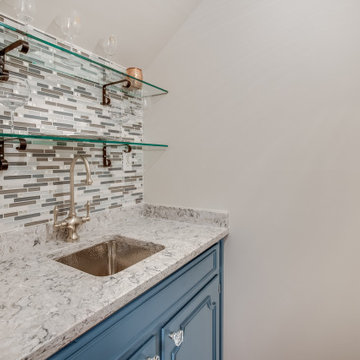
Design ideas for a small transitional single-wall wet bar in Birmingham with an undermount sink, blue cabinets, quartz benchtops, multi-coloured splashback, glass tile splashback, medium hardwood floors, brown floor and grey benchtop.
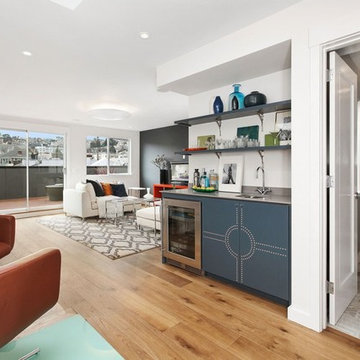
Beautifully Designed by Nicole Chouinard color and design.
Inspiration for a contemporary wet bar in San Francisco with an undermount sink, blue cabinets and medium hardwood floors.
Inspiration for a contemporary wet bar in San Francisco with an undermount sink, blue cabinets and medium hardwood floors.
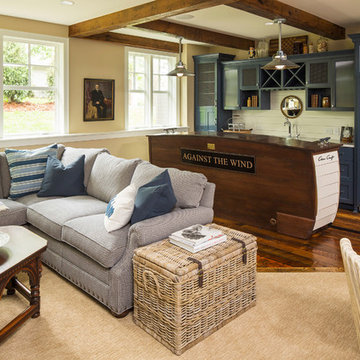
Mid-sized beach style wet bar in Minneapolis with shaker cabinets, blue cabinets, wood benchtops, white splashback, medium hardwood floors, an undermount sink, timber splashback and brown floor.
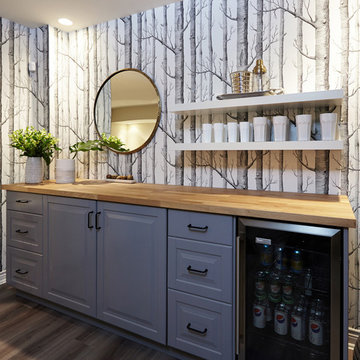
Echo1 Photography
This is an example of a mid-sized eclectic single-wall home bar in Toronto with raised-panel cabinets, wood benchtops, medium hardwood floors, brown floor and blue cabinets.
This is an example of a mid-sized eclectic single-wall home bar in Toronto with raised-panel cabinets, wood benchtops, medium hardwood floors, brown floor and blue cabinets.
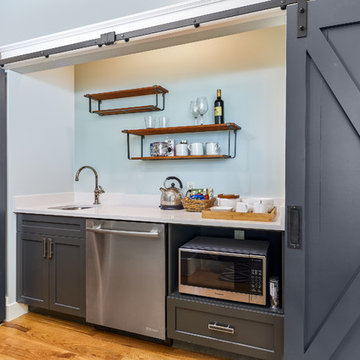
Cabinets: Centerpoint Cabinets
Wall color: Sherwin Williams (Comfort Grey)
Appliances: Jennair
Countertops: Cambria
Faucet: Ferguson
This is an example of a large beach style galley wet bar in Charleston with a drop-in sink, blue cabinets, quartzite benchtops, blue splashback, medium hardwood floors, brown floor and white benchtop.
This is an example of a large beach style galley wet bar in Charleston with a drop-in sink, blue cabinets, quartzite benchtops, blue splashback, medium hardwood floors, brown floor and white benchtop.
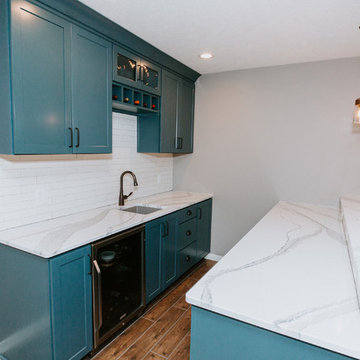
Design ideas for a small transitional galley seated home bar in Omaha with an undermount sink, shaker cabinets, marble benchtops, white splashback, subway tile splashback, medium hardwood floors, brown floor and blue cabinets.
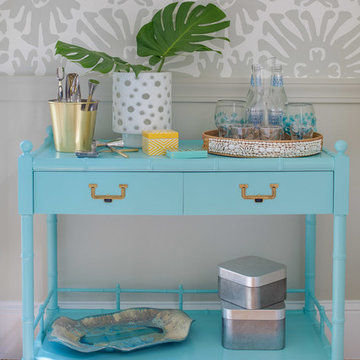
Small beach style bar cart in Providence with no sink, blue cabinets, medium hardwood floors and turquoise benchtop.
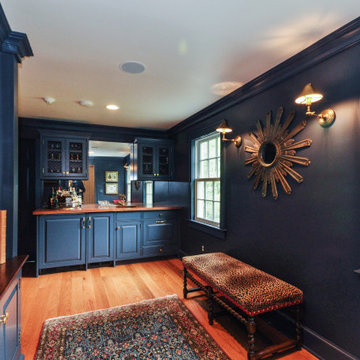
Design ideas for a mid-sized traditional wet bar in New York with an undermount sink, raised-panel cabinets, blue cabinets, wood benchtops, mirror splashback, medium hardwood floors and brown floor.
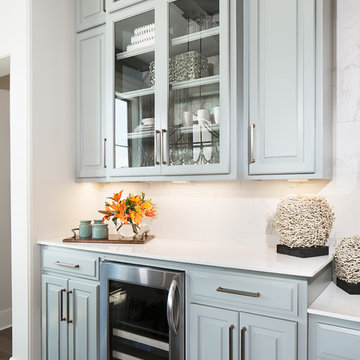
Photos by Scott Richard
Mid-sized transitional single-wall home bar in New Orleans with white splashback, medium hardwood floors, raised-panel cabinets, blue cabinets, marble benchtops and white benchtop.
Mid-sized transitional single-wall home bar in New Orleans with white splashback, medium hardwood floors, raised-panel cabinets, blue cabinets, marble benchtops and white benchtop.
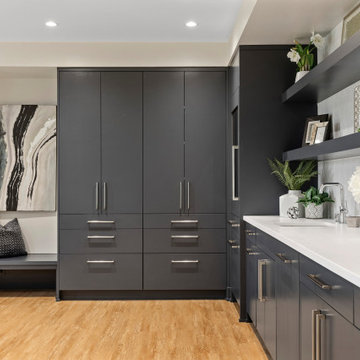
Sleek, contemporary wet bar with open shelving and large beverage center.
This is an example of an expansive contemporary l-shaped wet bar in Minneapolis with an undermount sink, flat-panel cabinets, blue cabinets, quartz benchtops, white splashback, ceramic splashback, medium hardwood floors and white benchtop.
This is an example of an expansive contemporary l-shaped wet bar in Minneapolis with an undermount sink, flat-panel cabinets, blue cabinets, quartz benchtops, white splashback, ceramic splashback, medium hardwood floors and white benchtop.
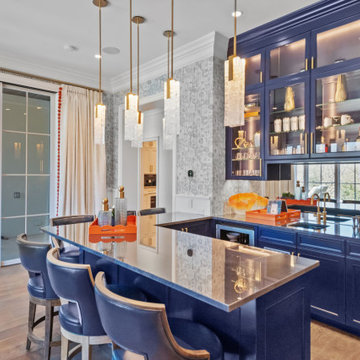
Uniting Greek Revival & Westlake Sophistication for a truly unforgettable home. Let Susan Semmelmann Interiors guide you in creating an exquisite living space that blends timeless elegance with contemporary comforts.
Susan Semmelmann's unique approach to design is evident in this project, where Greek Revival meets Westlake sophistication in a harmonious fusion of style and luxury. Our team of skilled artisans at our Fort Worth Fabric Studio crafts custom-made bedding, draperies, and upholsteries, ensuring that each room reflects your personal taste and vision.
The dining room showcases our commitment to innovation, featuring a stunning stone table with a custom brass base, beautiful wallpaper, and an elegant crystal light. Our use of vibrant hues of blues and greens in the formal living room brings a touch of life and energy to the space, while the grand room lives up to its name with sophisticated light fixtures and exquisite furnishings.
In the kitchen, we've combined whites and golds with splashes of black and touches of green leather in the bar stools to create a one-of-a-kind space that is both functional and luxurious. The primary suite offers a fresh and inviting atmosphere, adorned with blues, whites, and a charming floral wallpaper.
Each bedroom in the Happy Place is a unique sanctuary, featuring an array of colors such as purples, plums, pinks, blushes, and greens. These custom spaces are further enhanced by the attention to detail found in our Susan Semmelmann Interiors workroom creations.
Trust Susan Semmelmann and her 23 years of interior design expertise to bring your dream home to life, creating a masterpiece you'll be proud to call your own.
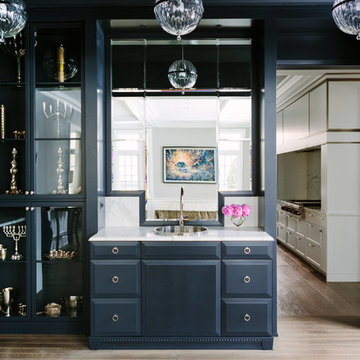
Photo Credit:
Aimée Mazzenga
Photo of a large transitional wet bar in Chicago with a drop-in sink, blue cabinets, marble benchtops, mirror splashback, white benchtop, raised-panel cabinets and medium hardwood floors.
Photo of a large transitional wet bar in Chicago with a drop-in sink, blue cabinets, marble benchtops, mirror splashback, white benchtop, raised-panel cabinets and medium hardwood floors.
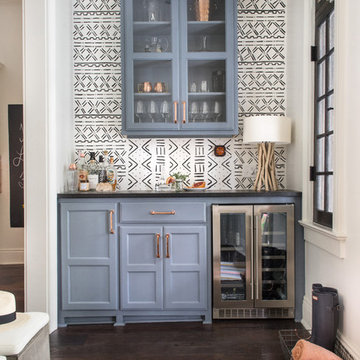
Contemporary home bar in New Orleans with raised-panel cabinets, blue cabinets, granite benchtops, medium hardwood floors and brown floor.
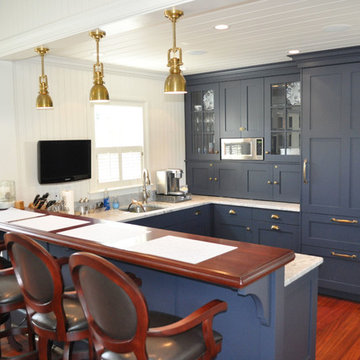
Design ideas for a mid-sized beach style u-shaped seated home bar in Boston with an undermount sink, shaker cabinets, blue cabinets, wood benchtops, white splashback, timber splashback, medium hardwood floors and brown floor.
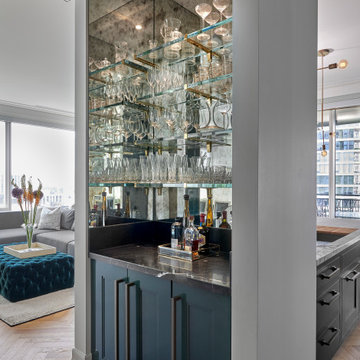
This urban project from O'Brien Harris Cabinetry in Chicago is located in a prominent Chicago high rise. The scope of the project included the kitchen and bar. The clients are executives from the west coast and desired an urban apartment with an expansive floor plan and large open spaces. In a scenario like this you either you do something neutral or go bold. The clients chose to go bold with charcoal painted cabinetry and burnished brass hardware. The focal point of the kitchen– a burnished brass hood which informed the space. It was custom designed and fabricated by O’Brien Harris. Nate Berkus and Associates selected light fixtures, barstools, and the herringbone floor. They designed a stepped ceiling that enhances the detailing of the cabinetry. Crisp white countertops finish the soft sophisticated space. obrienharris.com
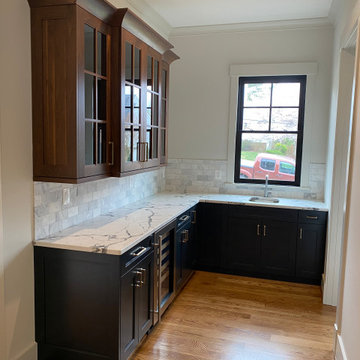
This butler's pantry adjacent to the dining room includes cabinets with glass doors and lots of storage. The base cabinets are painted in Farrow & Ball's Railings, and the wall cabinets are a warm walnut.
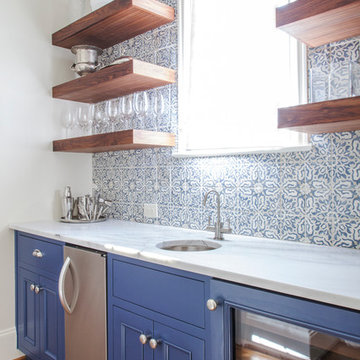
Mekenzie France
Photo of a large transitional single-wall wet bar in Charlotte with an undermount sink, blue cabinets, multi-coloured splashback and medium hardwood floors.
Photo of a large transitional single-wall wet bar in Charlotte with an undermount sink, blue cabinets, multi-coloured splashback and medium hardwood floors.
Home Bar Design Ideas with Blue Cabinets and Medium Hardwood Floors
9