All Backsplash Materials Home Bar Design Ideas with Blue Cabinets
Refine by:
Budget
Sort by:Popular Today
21 - 40 of 1,034 photos
Item 1 of 3
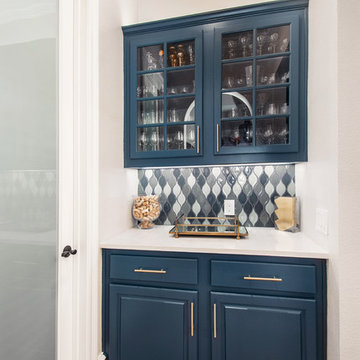
This house was built in 1994 and our clients have been there since day one. They wanted a complete refresh in their kitchen and living areas and a few other changes here and there; now that the kids were all off to college! They wanted to replace some things, redesign some things and just repaint others. They didn’t like the heavy textured walls, so those were sanded down, re-textured and painted throughout all of the remodeled areas.
The kitchen change was the most dramatic by painting the original cabinets a beautiful bluish-gray color; which is Benjamin Moore Gentleman’s Gray. The ends and cook side of the island are painted SW Reflection but on the front is a gorgeous Merola “Arte’ white accent tile. Two Island Pendant Lights ‘Aideen 8-light Geometric Pendant’ in a bronze gold finish hung above the island. White Carrara Quartz countertops were installed below the Viviano Marmo Dolomite Arabesque Honed Marble Mosaic tile backsplash. Our clients wanted to be able to watch TV from the kitchen as well as from the family room but since the door to the powder bath was on the wall of breakfast area (no to mention opening up into the room), it took up good wall space. Our designers rearranged the powder bath, moving the door into the laundry room and closing off the laundry room with a pocket door, so they can now hang their TV/artwork on the wall facing the kitchen, as well as another one in the family room!
We squared off the arch in the doorway between the kitchen and bar/pantry area, giving them a more updated look. The bar was also painted the same blue as the kitchen but a cool Moondrop Water Jet Cut Glass Mosaic tile was installed on the backsplash, which added a beautiful accent! All kitchen cabinet hardware is ‘Amerock’ in a champagne finish.
In the family room, we redesigned the cabinets to the right of the fireplace to match the other side. The homeowners had invested in two new TV’s that would hang on the wall and display artwork when not in use, so the TV cabinet wasn’t needed. The cabinets were painted a crisp white which made all of their decor really stand out. The fireplace in the family room was originally red brick with a hearth for seating. The brick was removed and the hearth was lowered to the floor and replaced with E-Stone White 12x24” tile and the fireplace surround is tiled with Heirloom Pewter 6x6” tile.
The formal living room used to be closed off on one side of the fireplace, which was a desk area in the kitchen. The homeowners felt that it was an eye sore and it was unnecessary, so we removed that wall, opening up both sides of the fireplace into the formal living room. Pietra Tiles Aria Crystals Beach Sand tiles were installed on the kitchen side of the fireplace and the hearth was leveled with the floor and tiled with E-Stone White 12x24” tile.
The laundry room was redesigned, adding the powder bath door but also creating more storage space. Waypoint flat front maple cabinets in painted linen were installed above the appliances, with Top Knobs “Hopewell” polished chrome pulls. Elements Carrara Quartz countertops were installed above the appliances, creating that added space. 3x6” white ceramic subway tile was used as the backsplash, creating a clean and crisp laundry room! The same tile on the hearths of both fireplaces (E-Stone White 12x24”) was installed on the floor.
The powder bath was painted and 12x36” Ash Fiber Ceramic tile was installed vertically on the wall behind the sink. All hardware was updated with the Signature Hardware “Ultra”Collection and Shades of Light “Sleekly Modern” new vanity lights were installed.
All new wood flooring was installed throughout all of the remodeled rooms making all of the rooms seamlessly flow into each other. The homeowners love their updated home!
Design/Remodel by Hatfield Builders & Remodelers | Photography by Versatile Imaging
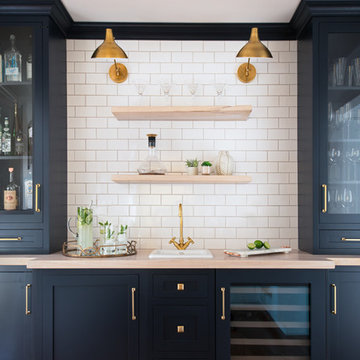
Inspiration for a small traditional single-wall wet bar in New York with a drop-in sink, shaker cabinets, blue cabinets, wood benchtops, white splashback and subway tile splashback.
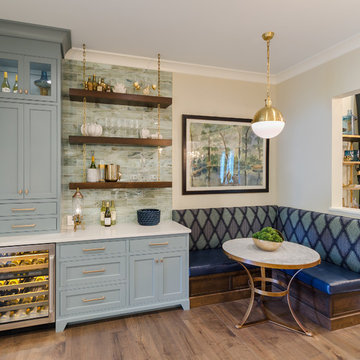
This was a unique nook off of the kitchen where we created a cozy wine bar. I encouraged the builder to extend the dividing wall to create space for this corner banquette for the owners to enjoy a glass of wine or their morning meal.
Photo credit: John Magor Photography
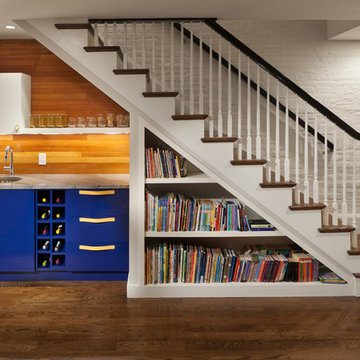
This is an example of a small eclectic single-wall wet bar in DC Metro with an undermount sink, flat-panel cabinets, blue cabinets, marble benchtops, timber splashback and medium hardwood floors.
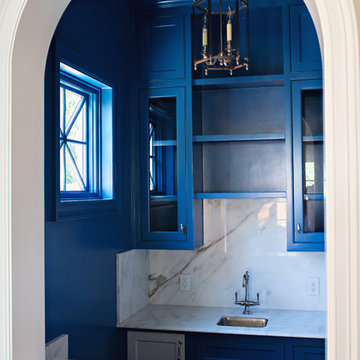
This is an example of a mid-sized traditional galley wet bar in Dallas with an undermount sink, shaker cabinets, blue cabinets, marble benchtops, multi-coloured splashback and stone slab splashback.
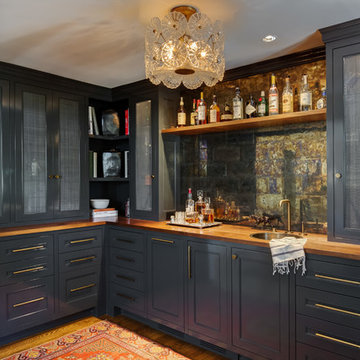
Design ideas for a transitional l-shaped wet bar in Portland with a drop-in sink, recessed-panel cabinets, blue cabinets, wood benchtops, mirror splashback and brown benchtop.
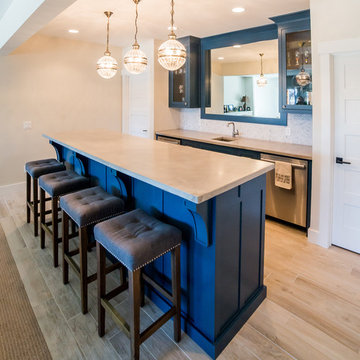
Robbie Holmes Photography
Mid-sized transitional single-wall seated home bar in Other with an undermount sink, shaker cabinets, blue cabinets, solid surface benchtops, white splashback, mosaic tile splashback and vinyl floors.
Mid-sized transitional single-wall seated home bar in Other with an undermount sink, shaker cabinets, blue cabinets, solid surface benchtops, white splashback, mosaic tile splashback and vinyl floors.
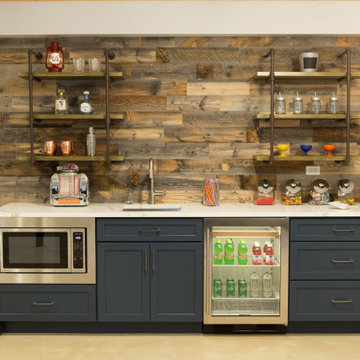
Basement wet bar with stikwood wall, industrial pipe shelving, beverage cooler, and microwave.
Inspiration for a mid-sized transitional single-wall wet bar in Chicago with an undermount sink, shaker cabinets, blue cabinets, quartzite benchtops, brown splashback, timber splashback, concrete floors, grey floor and multi-coloured benchtop.
Inspiration for a mid-sized transitional single-wall wet bar in Chicago with an undermount sink, shaker cabinets, blue cabinets, quartzite benchtops, brown splashback, timber splashback, concrete floors, grey floor and multi-coloured benchtop.
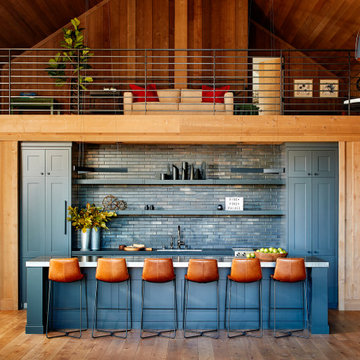
Design ideas for a beach style seated home bar in San Francisco with blue splashback, subway tile splashback, medium hardwood floors, blue benchtop, an undermount sink, shaker cabinets and blue cabinets.
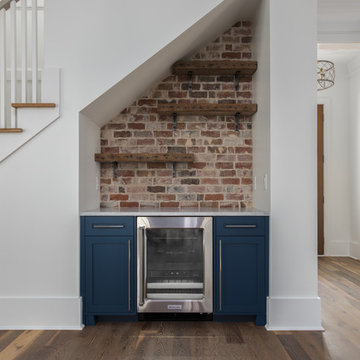
Contemporary wet bar in Charleston with no sink, shaker cabinets, blue cabinets, quartzite benchtops, red splashback, brick splashback, dark hardwood floors, brown floor and white benchtop.
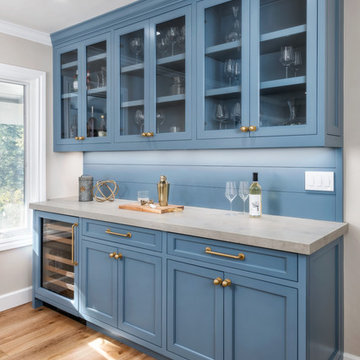
With an elegant bar on one side and a cozy fireplace on the other, this sitting room is sure to keep guests happy and entertained. Custom cabinetry and mantel, Neolith counter top and fireplace surround, and shiplap accents finish this room.

Design ideas for a mid-sized transitional galley wet bar in Boston with an undermount sink, glass-front cabinets, blue cabinets, quartz benchtops, white splashback, subway tile splashback, light hardwood floors, beige floor and multi-coloured benchtop.
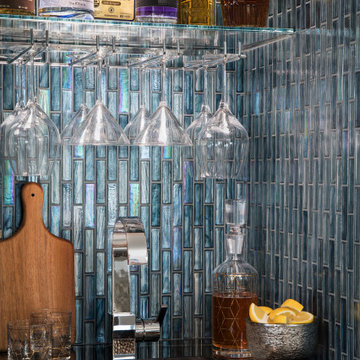
Pretty jewel box home bar made from a coat closet space.
Inspiration for a small contemporary single-wall wet bar in Los Angeles with an undermount sink, flat-panel cabinets, blue cabinets, marble benchtops, blue splashback, glass tile splashback and black benchtop.
Inspiration for a small contemporary single-wall wet bar in Los Angeles with an undermount sink, flat-panel cabinets, blue cabinets, marble benchtops, blue splashback, glass tile splashback and black benchtop.
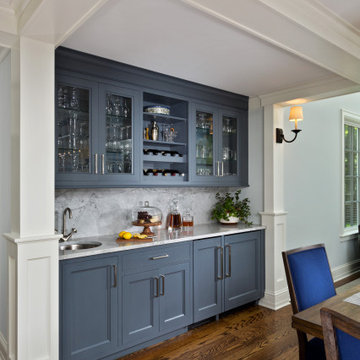
Photo of a mid-sized traditional single-wall wet bar in Boston with an undermount sink, beaded inset cabinets, blue cabinets, marble benchtops, grey splashback, medium hardwood floors, brown floor, grey benchtop and stone slab splashback.
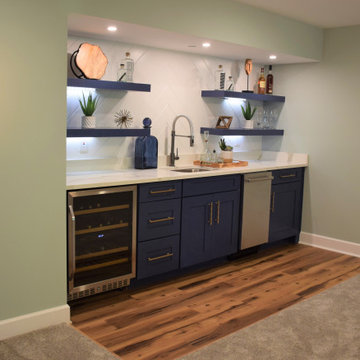
Photo of a mid-sized transitional single-wall wet bar in Baltimore with an undermount sink, recessed-panel cabinets, blue cabinets, quartzite benchtops, white splashback, ceramic splashback, medium hardwood floors, brown floor and white benchtop.
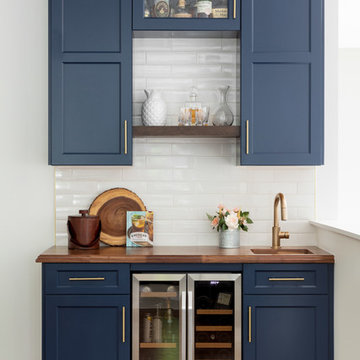
Inspiration for a small country single-wall wet bar in Boston with medium hardwood floors, brown floor, an undermount sink, shaker cabinets, blue cabinets, wood benchtops, white splashback, subway tile splashback and brown benchtop.
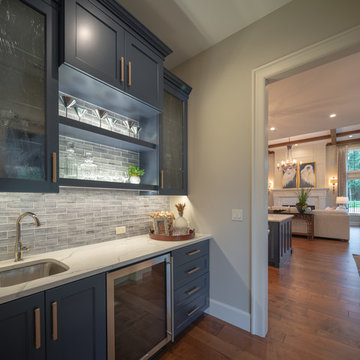
Photography by Steven Paul
This is an example of a small transitional galley wet bar in Portland with an undermount sink, recessed-panel cabinets, blue cabinets, quartz benchtops, glass tile splashback, medium hardwood floors, brown floor and white benchtop.
This is an example of a small transitional galley wet bar in Portland with an undermount sink, recessed-panel cabinets, blue cabinets, quartz benchtops, glass tile splashback, medium hardwood floors, brown floor and white benchtop.
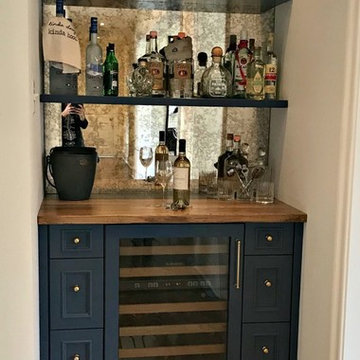
Photo of a small transitional single-wall wet bar in Philadelphia with no sink, beaded inset cabinets, blue cabinets, wood benchtops, mirror splashback, medium hardwood floors, brown floor and brown benchtop.
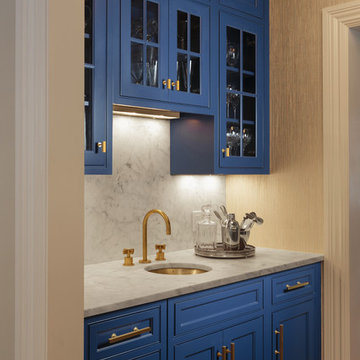
Dervin Witmer, www.witmerphotography.com
Inspiration for a mid-sized transitional galley wet bar in New York with an undermount sink, recessed-panel cabinets, blue cabinets, marble benchtops, white splashback, marble splashback, medium hardwood floors and brown floor.
Inspiration for a mid-sized transitional galley wet bar in New York with an undermount sink, recessed-panel cabinets, blue cabinets, marble benchtops, white splashback, marble splashback, medium hardwood floors and brown floor.

Elevating the home bar experience with a touch of sophistication. Our remodel features custom slate blue built-ins complementing the rustic charm of the stone fireplace.
All Backsplash Materials Home Bar Design Ideas with Blue Cabinets
2