All Backsplash Materials Home Bar Design Ideas with Blue Cabinets
Refine by:
Budget
Sort by:Popular Today
81 - 100 of 1,034 photos
Item 1 of 3
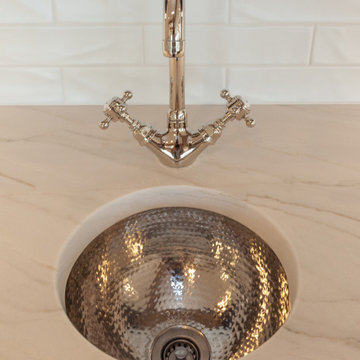
Inspiration for a large beach style single-wall wet bar in Charleston with an undermount sink, beaded inset cabinets, blue cabinets, quartzite benchtops, white splashback, subway tile splashback and white benchtop.
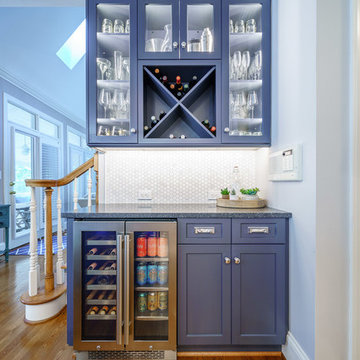
Photo of a transitional u-shaped home bar in Other with no sink, shaker cabinets, blue cabinets, white splashback, mosaic tile splashback, medium hardwood floors, brown floor and grey benchtop.
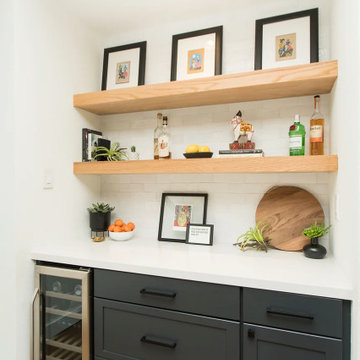
This is an example of a small eclectic single-wall home bar in Austin with shaker cabinets, blue cabinets, quartz benchtops, white splashback, terra-cotta splashback, light hardwood floors, beige floor and white benchtop.

The sophisticated wine library adjacent to the kitchen provides a cozy spot for friends and family to gather to share a glass of wine or to catch up on a good book. The striking dark blue cabinets showcase both open and closed storage cabinets and also a tall wine refrigerator that stores over 150 bottles of wine. The quartz countertop provides a durable bar top for entertaining, while built in electrical outlets provide the perfect spot to plug in a blender. Comfortable swivel chairs and a small marble cocktail table creates an intimate seating arrangement for visiting with guests or for unwinding with a good book. The 11' ceiling height and the large picture window add a bit of drama to the space, while an elegant sisal rug keeps the room from being too formal.
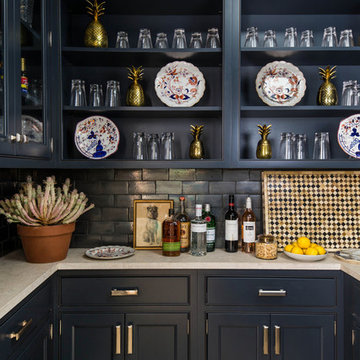
Photography by Laurey Glenn
Limestone butler's pantry
Design ideas for a transitional u-shaped home bar in Other with open cabinets, blue cabinets, black splashback and subway tile splashback.
Design ideas for a transitional u-shaped home bar in Other with open cabinets, blue cabinets, black splashback and subway tile splashback.
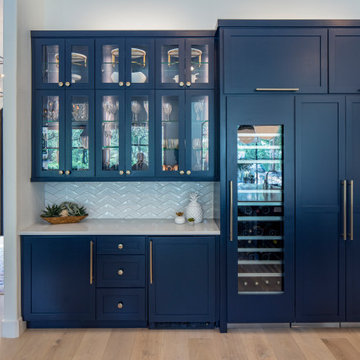
This is an example of a mid-sized transitional single-wall home bar in Austin with no sink, recessed-panel cabinets, blue cabinets, quartzite benchtops, white splashback, ceramic splashback, light hardwood floors, beige floor and white benchtop.
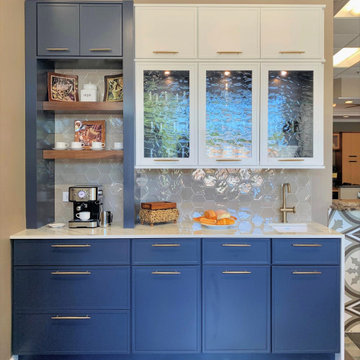
Coffee bar in white and blue with walnut accents
Photo of a mid-sized eclectic wet bar in Chicago with an undermount sink, recessed-panel cabinets, blue cabinets, brown splashback, ceramic splashback, porcelain floors, brown floor and white benchtop.
Photo of a mid-sized eclectic wet bar in Chicago with an undermount sink, recessed-panel cabinets, blue cabinets, brown splashback, ceramic splashback, porcelain floors, brown floor and white benchtop.
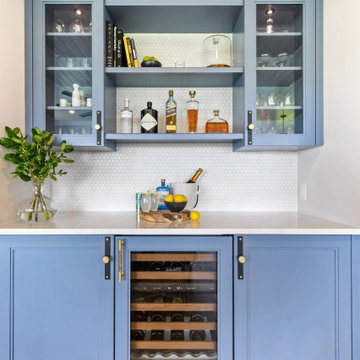
Gorgeous all blue kitchen cabinetry featuring brass and gold accents on hood, pendant lights and cabinetry hardware. The stunning intracoastal waterway views and sparkling turquoise water add more beauty to this fabulous kitchen.

This Naples home was the typical Florida Tuscan Home design, our goal was to modernize the design with cleaner lines but keeping the Traditional Moulding elements throughout the home. This is a great example of how to de-tuscanize your home.

Inspiration for a small contemporary single-wall wet bar in Austin with an undermount sink, glass-front cabinets, blue cabinets, quartz benchtops, blue splashback, glass tile splashback, light hardwood floors and grey benchtop.

Custom designed bar by Daniel Salzman (Salzman Design Build) and the home owner. Ann sacks glass tile for the upper shelve backs, reclaimed wood blocks for the lower bar and seating area. We used Laminam porcelain slab for the counter top to match the sink.
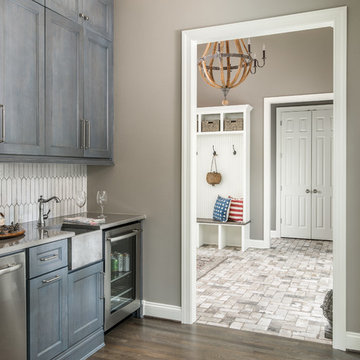
Interiors: Marcia Leach Design
Cabinetry: Barber Cabinet Company
Contractor: Andrew Thompson Construction
Photography: Garett + Carrie Buell of Studiobuell/ studiobuell.com
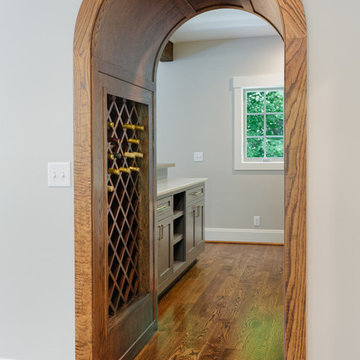
The bar, located off the great room and accessible from the foyer, features a marble tile backsplash, custom bar, and floating shelves. The focal point of the bar is the stunning arched wine storage pass-thru, which draws you in from the front door and frames the window on the far wall.
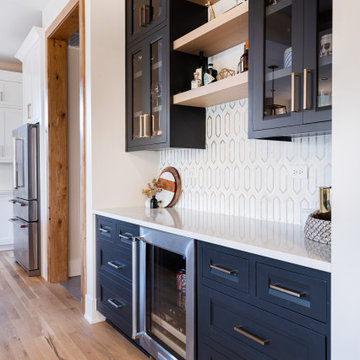
This stunning dry bar features dramatic deep navy cabinets, gold hardware, and open shelving. The geometric backsplash gives it an updated contemporary look.

TWD was honored to remodel multiple rooms within this Valley home. The kitchen came out absolutely striking. This space features plenty of storage capacity with the two-toned cabinetry in Linen and in Navy from Waypoint, North Cascades Quartz countertops, backsplash tile from Bedrosians and all of the fine details and options included in this design.. The beverage center utilizes the same Navy cabinetry by Waypoint, open shelving, 3" x 12" Spanish glazed tile in a herringbone pattern, and matching quartz tops. The custom media walls is comprised of stacked stone to the ceiling, Slate colored cabinetry by Waypoint, open shelving and upgraded electric to allow the electric fireplace to be the focal point of the space.
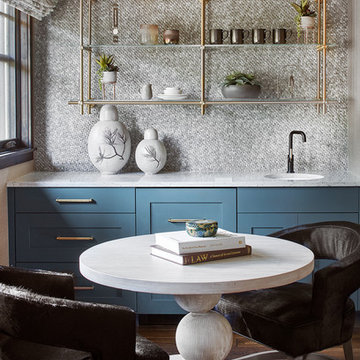
Master Lounge, Whitewater Lane, Photography by David Patterson
Photo of a mid-sized country single-wall wet bar in Denver with brown floor, an integrated sink, shaker cabinets, blue cabinets, metal splashback, dark hardwood floors and white benchtop.
Photo of a mid-sized country single-wall wet bar in Denver with brown floor, an integrated sink, shaker cabinets, blue cabinets, metal splashback, dark hardwood floors and white benchtop.
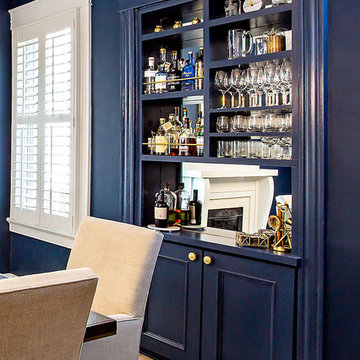
This is an example of a small traditional single-wall home bar in Richmond with light hardwood floors, no sink, open cabinets, blue cabinets, mirror splashback, beige floor and blue benchtop.
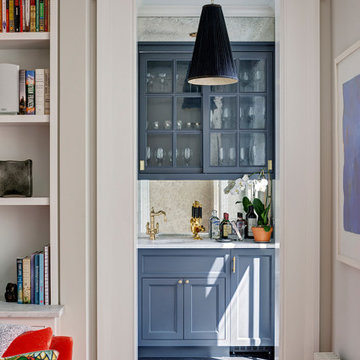
This Greek Revival row house in Boerum Hill was previously owned by a local architect who renovated it several times, including the addition of a two-story steel and glass extension at the rear. The new owners came to us seeking to restore the house and its original formality, while adapting it to the modern needs of a family of five. The detailing of the 25 x 36 foot structure had been lost and required some sleuthing into the history of Greek Revival style in historic Brooklyn neighborhoods.
In addition to completely re-framing the interior, the house also required a new south-facing brick façade due to significant deterioration. The modern extension was replaced with a more traditionally detailed wood and copper- clad bay, still open to natural light and the garden view without sacrificing comfort. The kitchen was relocated from the first floor to the garden level with an adjacent formal dining room. Both rooms were enlarged from their previous iterations to accommodate weekly dinners with extended family. The kitchen includes a home office and breakfast nook that doubles as a homework station. The cellar level was further excavated to accommodate finished storage space and a playroom where activity can be monitored from the kitchen workspaces.
The parlor floor is now reserved for entertaining. New pocket doors can be closed to separate the formal front parlor from the more relaxed back portion, where the family plays games or watches TV together. At the end of the hall, a powder room with brass details, and a luxe bar with antique mirrored backsplash and stone tile flooring, leads to the deck and direct garden access. Because of the property width, the house is able to provide ample space for the interior program within a shorter footprint. This allows the garden to remain expansive, with a small lawn for play, an outdoor food preparation area with a cast-in-place concrete bench, and a place for entertaining towards the rear. The newly designed landscaping will continue to develop, further enhancing the yard’s feeling of escape, and filling-in the views from the kitchen and back parlor above. A less visible, but equally as conscious, addition is a rooftop PV solar array that provides nearly 100% of the daily electrical usage, with the exception of the AC system on hot summer days.
The well-appointed interiors connect the traditional backdrop of the home to a youthful take on classic design and functionality. The materials are elegant without being precious, accommodating a young, growing family. Unique colors and patterns provide a feeling of luxury while inviting inhabitants and guests to relax and enjoy this classic Brooklyn brownstone.
This project won runner-up in the architecture category for the 2017 NYC&G Innovation in Design Awards and was featured in The American House: 100 Contemporary Homes.
Photography by Francis Dzikowski / OTTO
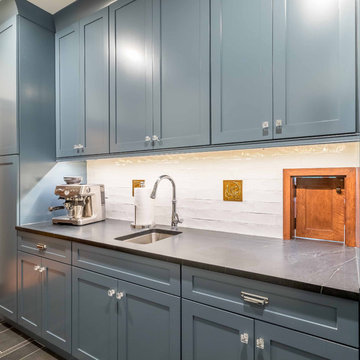
This multi-purpose space serves as the Entry from the Garage (primary access for homeowners), Mudroom, and Butler's Pantry. The full-height cabinet provides additional needed storage, as well as broom-closet and pantry space. The gorgeous blue cabinets are paired with the large slate-colored tile on the floor. The countertop is continuous through to the kitchen, through the grocery pass-through to the kitchen counter on the other side of the wall. A coat closed is included, as well.
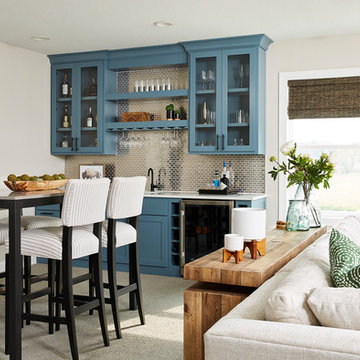
Alyssa Lee Photography
Inspiration for a transitional single-wall wet bar in Minneapolis with shaker cabinets, blue cabinets, grey splashback, metal splashback, carpet, grey floor and white benchtop.
Inspiration for a transitional single-wall wet bar in Minneapolis with shaker cabinets, blue cabinets, grey splashback, metal splashback, carpet, grey floor and white benchtop.
All Backsplash Materials Home Bar Design Ideas with Blue Cabinets
5