Home Bar Design Ideas with Blue Floor and White Floor
Refine by:
Budget
Sort by:Popular Today
121 - 140 of 506 photos
Item 1 of 3
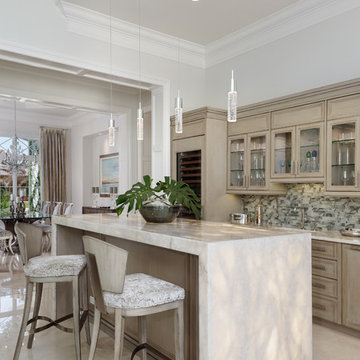
Designer: Lana Knapp, Senior Designer, ASID/NCIDQ
Photographer: Lori Hamilton - Hamilton Photography
Photo of a mid-sized beach style galley seated home bar in Miami with shaker cabinets, light wood cabinets, granite benchtops, grey splashback, glass tile splashback, marble floors and white floor.
Photo of a mid-sized beach style galley seated home bar in Miami with shaker cabinets, light wood cabinets, granite benchtops, grey splashback, glass tile splashback, marble floors and white floor.
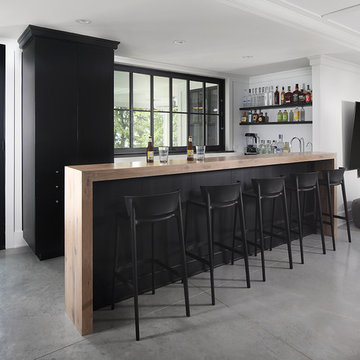
Tricia Shay Photography
Photo of a country home bar in Milwaukee with concrete floors and white floor.
Photo of a country home bar in Milwaukee with concrete floors and white floor.
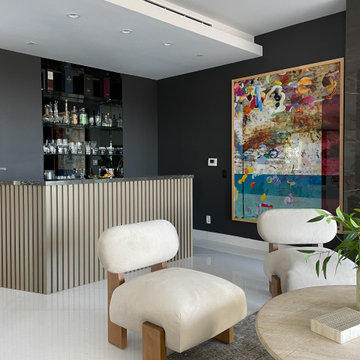
Design ideas for a contemporary l-shaped home bar in Los Angeles with marble benchtops, black splashback, ceramic floors, white floor and black benchtop.
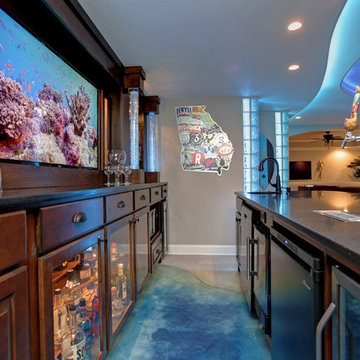
Locking Glass Door Bottle Display
This is an example of a mid-sized beach style galley seated home bar in Atlanta with concrete floors, an undermount sink, glass-front cabinets, dark wood cabinets, granite benchtops and blue floor.
This is an example of a mid-sized beach style galley seated home bar in Atlanta with concrete floors, an undermount sink, glass-front cabinets, dark wood cabinets, granite benchtops and blue floor.
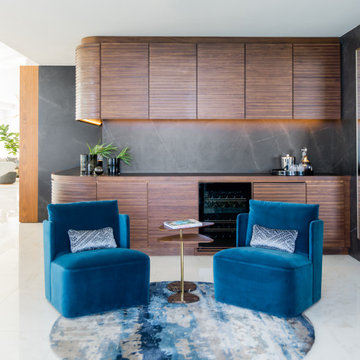
A gorgeous bar and seating area are accented with plush furniture in rich blue hues.
Photo of a mid-sized contemporary l-shaped bar cart in Miami with flat-panel cabinets, medium wood cabinets, wood benchtops, black splashback, white floor and brown benchtop.
Photo of a mid-sized contemporary l-shaped bar cart in Miami with flat-panel cabinets, medium wood cabinets, wood benchtops, black splashback, white floor and brown benchtop.
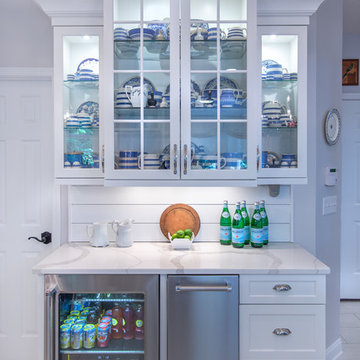
This wet bar off of the kitchen has all glass display upper cabinets and lower cabinets for storage. A drink cooler and ice maker are built in.
Inspiration for a small country single-wall wet bar in Charlotte with glass-front cabinets, white cabinets, white splashback, subway tile splashback, white floor and white benchtop.
Inspiration for a small country single-wall wet bar in Charlotte with glass-front cabinets, white cabinets, white splashback, subway tile splashback, white floor and white benchtop.
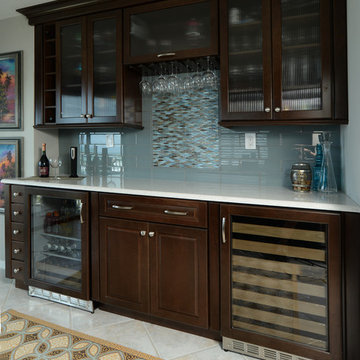
Design ideas for a large beach style single-wall wet bar in Orlando with raised-panel cabinets, dark wood cabinets, blue splashback and white floor.
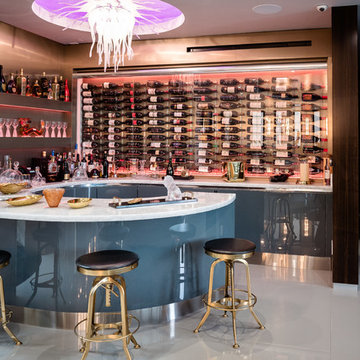
This is an example of a large contemporary home bar in Los Angeles with porcelain floors and white floor.
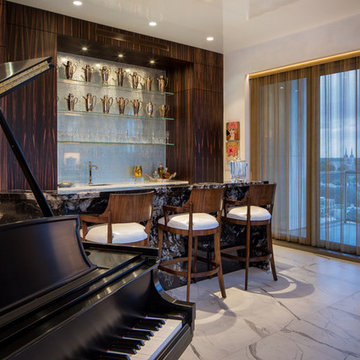
Home bar, high rise condo
Connie Anderson Photography
Inspiration for a mid-sized contemporary seated home bar in Houston with a drop-in sink, brown cabinets, marble benchtops, porcelain floors and white floor.
Inspiration for a mid-sized contemporary seated home bar in Houston with a drop-in sink, brown cabinets, marble benchtops, porcelain floors and white floor.
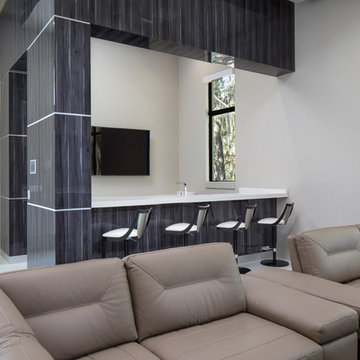
This is an example of a large modern u-shaped seated home bar in Orlando with an undermount sink, flat-panel cabinets, grey cabinets, solid surface benchtops, marble floors and white floor.
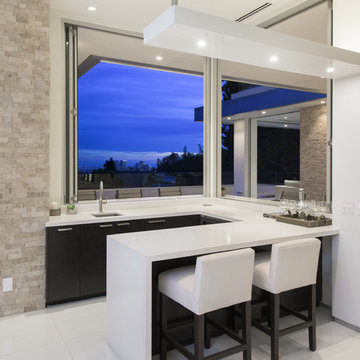
Inspiration for a contemporary u-shaped seated home bar in Los Angeles with an undermount sink, flat-panel cabinets, dark wood cabinets, quartzite benchtops, porcelain floors, white floor and white benchtop.
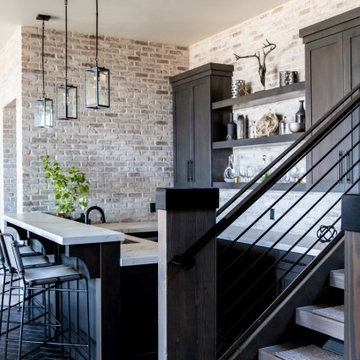
Elegant, modern mountain home bar was designed with metal pendants and details, with floating shelves and and a herringbone floor.
Inspiration for a large country seated home bar in Salt Lake City with an undermount sink, dark wood cabinets, brick splashback and blue floor.
Inspiration for a large country seated home bar in Salt Lake City with an undermount sink, dark wood cabinets, brick splashback and blue floor.
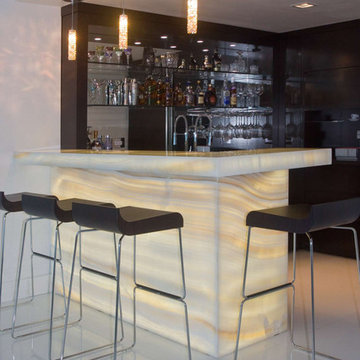
Designer: Janaina Manero
Umber Architecture, Boca Raton
Client: Toyos Residence, Canyon Ranch
Contemporary u-shaped seated home bar in Miami with dark wood cabinets, mirror splashback and white floor.
Contemporary u-shaped seated home bar in Miami with dark wood cabinets, mirror splashback and white floor.
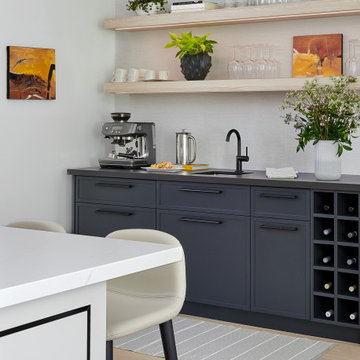
wet bar with floating shelves
Inspiration for a mid-sized modern single-wall wet bar in Toronto with an undermount sink, flat-panel cabinets, black cabinets, quartz benchtops, grey splashback, light hardwood floors, white floor and black benchtop.
Inspiration for a mid-sized modern single-wall wet bar in Toronto with an undermount sink, flat-panel cabinets, black cabinets, quartz benchtops, grey splashback, light hardwood floors, white floor and black benchtop.

Inspiration for a mid-sized transitional single-wall wet bar in Other with an undermount sink, flat-panel cabinets, light wood cabinets, concrete benchtops, black splashback, porcelain splashback, concrete floors, white floor and black benchtop.
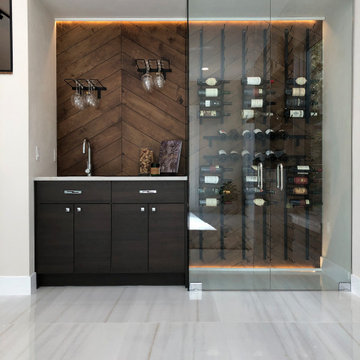
Inspiration for a modern wet bar in Other with an undermount sink, flat-panel cabinets, dark wood cabinets, quartz benchtops, timber splashback, porcelain floors, white floor and white benchtop.
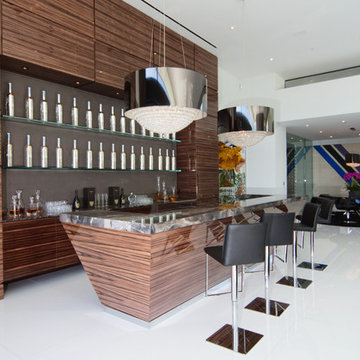
Subtle, yet dramatic details create an ultra-sensory experience. Each step tours a myriad of intentional design elements and exotic features. This striking glass enclosed wine cellar uses Vin de Garde's label-forward metal wine rack system against a shining black acrylic panel.
Credits: 864 Stradella Rd., Beverly Hills, LA project designed by renowned Paul McClean (McClean Design), Wine Cellar by Vin de Garde.
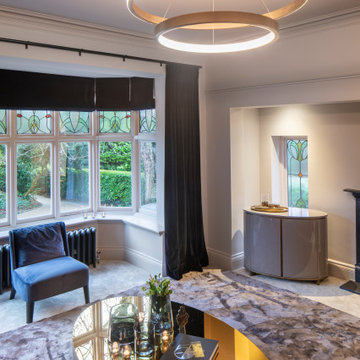
This existing three storey Victorian Villa was completely redesigned, altering the layout on every floor and adding a new basement under the house to provide a fourth floor.
After under-pinning and constructing the new basement level, a new cinema room, wine room, and cloakroom was created, extending the existing staircase so that a central stairwell now extended over the four floors.
On the ground floor, we refurbished the existing parquet flooring and created a ‘Club Lounge’ in one of the front bay window rooms for our clients to entertain and use for evenings and parties, a new family living room linked to the large kitchen/dining area. The original cloakroom was directly off the large entrance hall under the stairs which the client disliked, so this was moved to the basement when the staircase was extended to provide the access to the new basement.
First floor was completely redesigned and changed, moving the master bedroom from one side of the house to the other, creating a new master suite with large bathroom and bay-windowed dressing room. A new lobby area was created which lead to the two children’s rooms with a feature light as this was a prominent view point from the large landing area on this floor, and finally a study room.
On the second floor the existing bedroom was remodelled and a new ensuite wet-room was created in an adjoining attic space once the structural alterations to forming a new floor and subsequent roof alterations were carried out.
A comprehensive FF&E package of loose furniture and custom designed built in furniture was installed, along with an AV system for the new cinema room and music integration for the Club Lounge and remaining floors also.
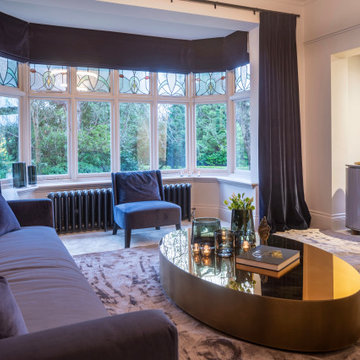
This existing three storey Victorian Villa was completely redesigned, altering the layout on every floor and adding a new basement under the house to provide a fourth floor.
After under-pinning and constructing the new basement level, a new cinema room, wine room, and cloakroom was created, extending the existing staircase so that a central stairwell now extended over the four floors.
On the ground floor, we refurbished the existing parquet flooring and created a ‘Club Lounge’ in one of the front bay window rooms for our clients to entertain and use for evenings and parties, a new family living room linked to the large kitchen/dining area. The original cloakroom was directly off the large entrance hall under the stairs which the client disliked, so this was moved to the basement when the staircase was extended to provide the access to the new basement.
First floor was completely redesigned and changed, moving the master bedroom from one side of the house to the other, creating a new master suite with large bathroom and bay-windowed dressing room. A new lobby area was created which lead to the two children’s rooms with a feature light as this was a prominent view point from the large landing area on this floor, and finally a study room.
On the second floor the existing bedroom was remodelled and a new ensuite wet-room was created in an adjoining attic space once the structural alterations to forming a new floor and subsequent roof alterations were carried out.
A comprehensive FF&E package of loose furniture and custom designed built in furniture was installed, along with an AV system for the new cinema room and music integration for the Club Lounge and remaining floors also.
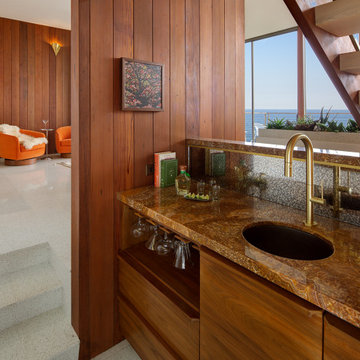
Photo of a small midcentury galley wet bar in San Diego with flat-panel cabinets, medium wood cabinets, marble benchtops, red splashback, marble splashback, travertine floors, white floor and an undermount sink.
Home Bar Design Ideas with Blue Floor and White Floor
7