Home Bar Design Ideas with Blue Floor and White Floor
Refine by:
Budget
Sort by:Popular Today
161 - 180 of 506 photos
Item 1 of 3
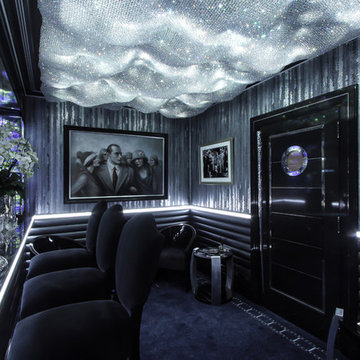
Private home bar area with fibre-optic twinkling crystal ceiling and backlit blue marble paneling. Pewter leather rib detailing, LED dado lighting set in marble, silver and greyscale wallpaper, crystal encrusted bar stools, underlit glass step display for spirit/liquor bottles, custom filmstrip design carpet with silver/platinum thread detailing, porthole detail to door, bespoke metal inset door design, Crestron building automation control, integrated sound system.
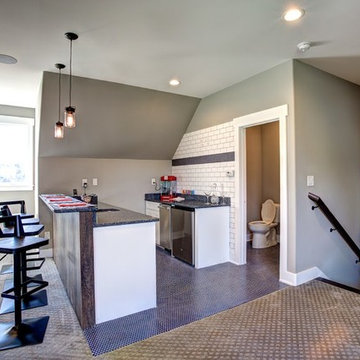
Design ideas for a mid-sized transitional galley seated home bar in Other with an undermount sink, shaker cabinets, white cabinets, quartz benchtops, white splashback, subway tile splashback, vinyl floors and blue floor.
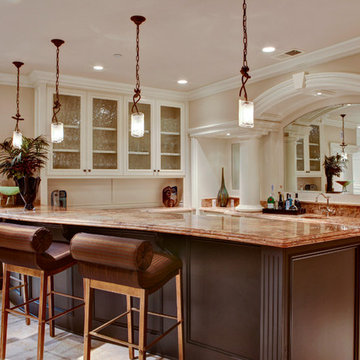
Design ideas for an expansive transitional u-shaped seated home bar in San Francisco with a drop-in sink, raised-panel cabinets, white cabinets, granite benchtops, red splashback, stone slab splashback, marble floors and white floor.
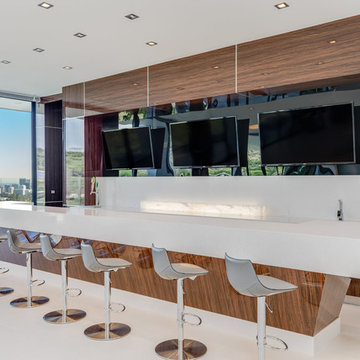
Photo of a large contemporary u-shaped seated home bar in Los Angeles with an undermount sink, flat-panel cabinets, dark wood cabinets, quartzite benchtops, white splashback, stone slab splashback, porcelain floors, white floor and white benchtop.
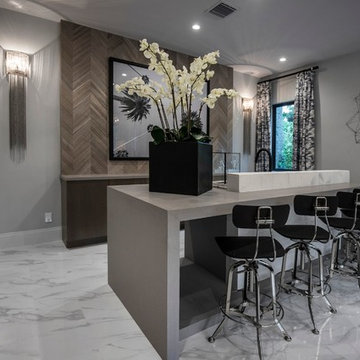
Design ideas for a large mediterranean seated home bar in Other with brown cabinets, marble floors, white floor and grey benchtop.
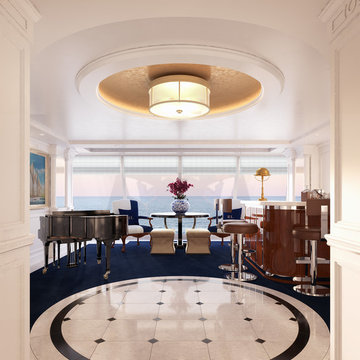
Photo of a large transitional u-shaped seated home bar in Miami with flat-panel cabinets, dark wood cabinets, quartz benchtops, carpet, blue floor and white benchtop.
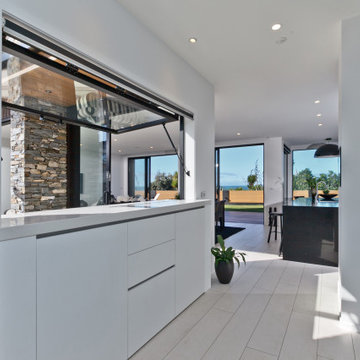
White cabinetry. Pool Bar. Gas strut window. White wood-look tiles. Black kitchen.
Inspiration for a large contemporary single-wall wet bar in Auckland with recessed-panel cabinets, white cabinets, quartz benchtops, ceramic floors, white floor and white benchtop.
Inspiration for a large contemporary single-wall wet bar in Auckland with recessed-panel cabinets, white cabinets, quartz benchtops, ceramic floors, white floor and white benchtop.
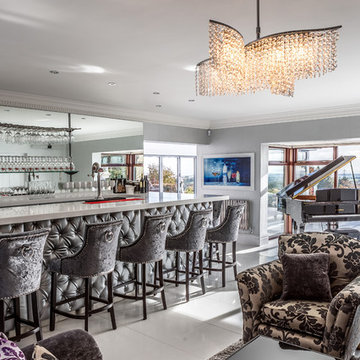
Hayley & Mark needed to create a space to spend time with family & friends. They also wanted to make the most of the amazing views. Hayley had strong views on what she wanted to achieve, we built several glass extensions which opened up the house & gave lots of options for socialising. We also renewed the patio areas which now allows the better use of the outside space.
Architects - Kotsmuth-Williams Architects
'It's been an absolute pleasure working with Wayne, Gareth and the guys from Moore Construction. It started with a small job and I was so impressed with the quality of the work that they ended up redesigning my house and garden and spending the year with me! Two extensions, numerous door and window replacements and the hugest patio ever - a very happy customer who keeps adding work as we go along and nothing is too much trouble with Moore Construction.'
Hayley Parsons OBE
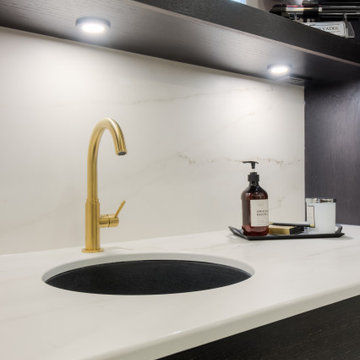
Design ideas for a large traditional galley seated home bar in Calgary with an undermount sink, flat-panel cabinets, black cabinets, granite benchtops, white splashback, marble splashback, ceramic floors, white floor and black benchtop.
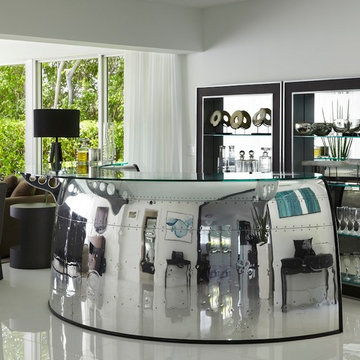
Photo of a contemporary galley wet bar in Miami with open cabinets, glass benchtops, mirror splashback and white floor.
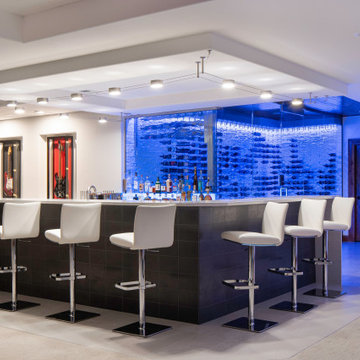
Rodwin Architecture & Skycastle Homes
Location: Boulder, Colorado, USA
Interior design, space planning and architectural details converge thoughtfully in this transformative project. A 15-year old, 9,000 sf. home with generic interior finishes and odd layout needed bold, modern, fun and highly functional transformation for a large bustling family. To redefine the soul of this home, texture and light were given primary consideration. Elegant contemporary finishes, a warm color palette and dramatic lighting defined modern style throughout. A cascading chandelier by Stone Lighting in the entry makes a strong entry statement. Walls were removed to allow the kitchen/great/dining room to become a vibrant social center. A minimalist design approach is the perfect backdrop for the diverse art collection. Yet, the home is still highly functional for the entire family. We added windows, fireplaces, water features, and extended the home out to an expansive patio and yard.
The cavernous beige basement became an entertaining mecca, with a glowing modern wine-room, full bar, media room, arcade, billiards room and professional gym.
Bathrooms were all designed with personality and craftsmanship, featuring unique tiles, floating wood vanities and striking lighting.
This project was a 50/50 collaboration between Rodwin Architecture and Kimball Modern
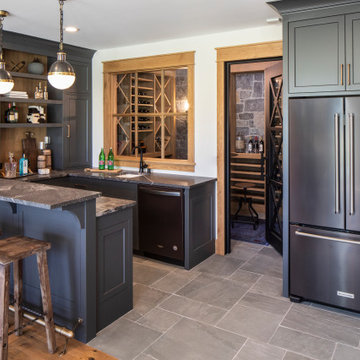
This lovely custom-built home is surrounded by wild prairie and horse pastures. ORIJIN STONE Premium Bluestone Blue Select is used throughout the home; from the front porch & step treads, as a custom fireplace surround, throughout the lower level including the wine cellar, and on the back patio.
LANDSCAPE DESIGN & INSTALL: Original Rock Designs
TILE INSTALL: Uzzell Tile, Inc.
BUILDER: Gordon James
PHOTOGRAPHY: Landmark Photography
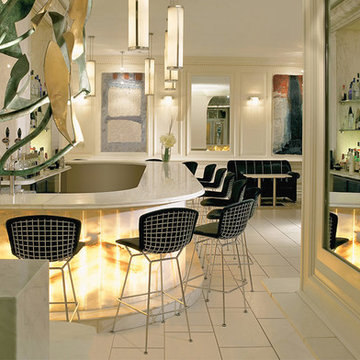
Bertoia Stool
Complement your kitchen or bar with the quintessential modern bar-stool. Bar height stools are best paired with tables and counters that are 40-43" high.
www.softsquare.com
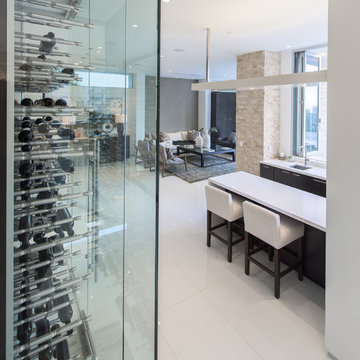
Design ideas for a contemporary u-shaped seated home bar in Los Angeles with an undermount sink, flat-panel cabinets, dark wood cabinets, quartzite benchtops, porcelain floors and white floor.
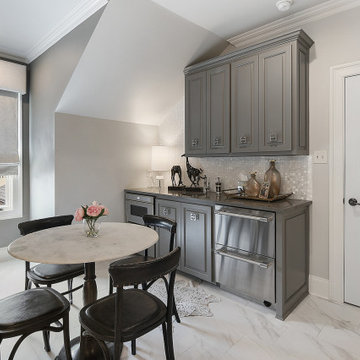
Design ideas for a mid-sized transitional single-wall home bar in Other with no sink, raised-panel cabinets, grey cabinets, white splashback, mosaic tile splashback and white floor.
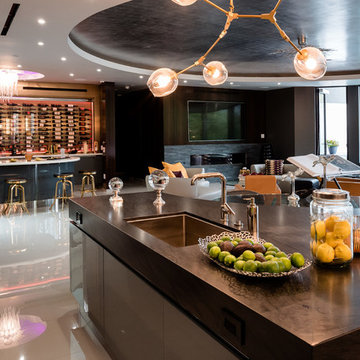
Photo of an expansive contemporary u-shaped wet bar in Los Angeles with an undermount sink, flat-panel cabinets, grey cabinets, granite benchtops, white splashback, stone slab splashback, porcelain floors, white floor and black benchtop.
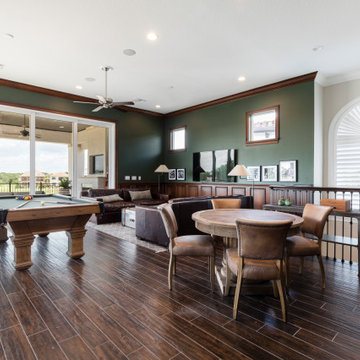
The second floor Irish Pub was added after construction was complete on this 17k sq ft mansion by Landmark Custom Builder & Remodeling. Our faux painter did an excellent job creating that warm wood paneled look with paint and trim! This is across from the wet bar in the previous photo. Theater entrance is to the right. Reunion Resort Kissimmee FL
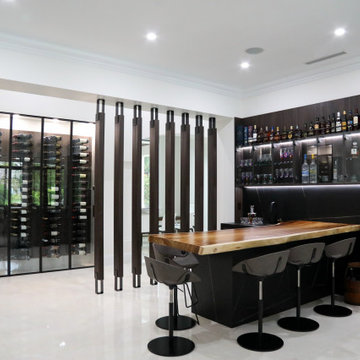
This home bar is complemented with a Renaissance GSB wine cellar enclosure. Our Revival line has minimalist lines, a multipoint lock and insulated glass to provide premium protection for your wine collection. Learn more about our products at www.rgsbronze.com
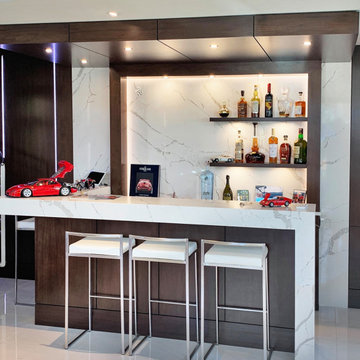
Custom bars exquisitely handcrafted by our dedicated team of designers and wood masters.
#residentialbar #bardesign #liquorstorage #smallbar #homebar #newyorkbar #newjerseybar #custombar #woodwork #carvedwood #interiordesign #inhome #partyinhome #barinspiration #luxurydesign #barinhouse #traditionalbar #modernbar #homedesign #designideas
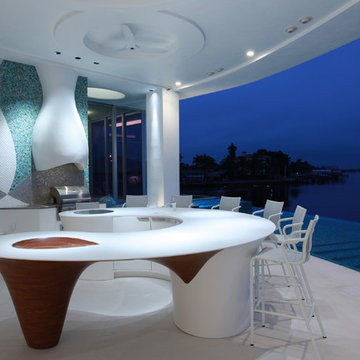
This home was designed with a clean, modern aesthetic that imposes a commanding view of its expansive riverside lot. The wide-span, open wing design provides a feeling of open movement and flow throughout the home. Interior design elements are tightly edited to their most elemental form. Simple yet daring lines simultaneously convey a sense of energy and tranquility. Super-matte, zero sheen finishes are punctuated by brightly polished stainless steel and are further contrasted by thoughtful use of natural textures and materials. The judges said “this home would be like living in a sculpture. It’s sleek and luxurious at the same time.”
The award for Best In Show goes to
RG Designs Inc. and K2 Design Group
Designers: Richard Guzman with Jenny Provost
From: Bonita Springs, Florida
Home Bar Design Ideas with Blue Floor and White Floor
9