Home Bar Design Ideas with Slate Floors and Brick Floors
Refine by:
Budget
Sort by:Popular Today
1 - 20 of 518 photos
Item 1 of 3
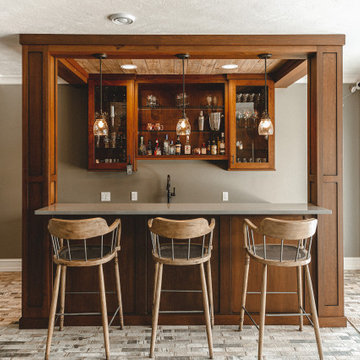
Cherry Wet Bar
Mid-sized country galley seated home bar in Other with an undermount sink, flat-panel cabinets, medium wood cabinets, quartz benchtops, brick floors, beige floor and grey benchtop.
Mid-sized country galley seated home bar in Other with an undermount sink, flat-panel cabinets, medium wood cabinets, quartz benchtops, brick floors, beige floor and grey benchtop.
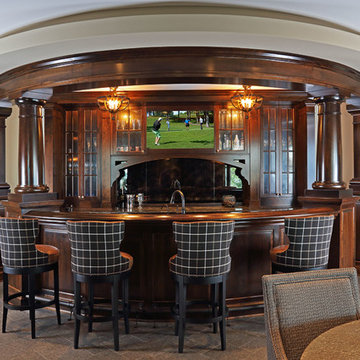
In partnership with Charles Cudd Co
Photo by John Hruska
Orono MN, Architectural Details, Architecture, JMAD, Jim McNeal, Shingle Style Home, Transitional Design
Basement Wet Bar, Home Bar, Lake View, Walkout Basement
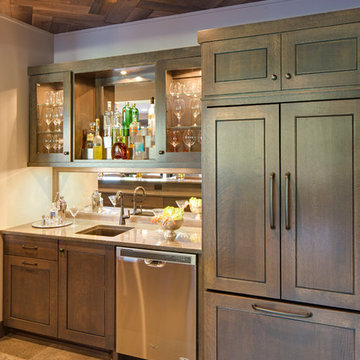
Landmark Photography
This is an example of a large transitional wet bar in Minneapolis with an undermount sink, shaker cabinets, dark wood cabinets, solid surface benchtops, grey splashback, mirror splashback and slate floors.
This is an example of a large transitional wet bar in Minneapolis with an undermount sink, shaker cabinets, dark wood cabinets, solid surface benchtops, grey splashback, mirror splashback and slate floors.
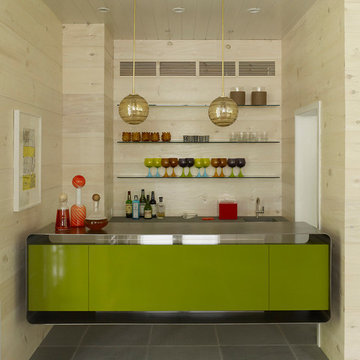
Design ideas for a small midcentury single-wall seated home bar in New York with an undermount sink, open cabinets, stainless steel benchtops and slate floors.
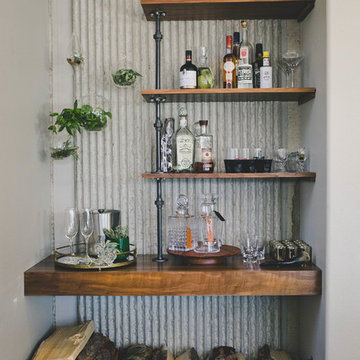
Steve Cachero
Design ideas for a small country single-wall home bar in San Diego with open cabinets, medium wood cabinets, wood benchtops, grey splashback, metal splashback, slate floors and brown benchtop.
Design ideas for a small country single-wall home bar in San Diego with open cabinets, medium wood cabinets, wood benchtops, grey splashback, metal splashback, slate floors and brown benchtop.
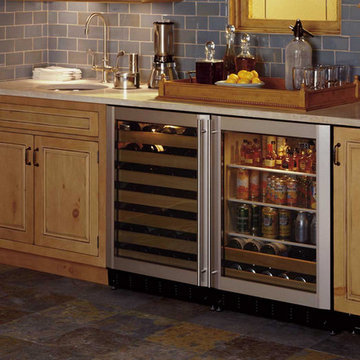
Inspiration for a large traditional single-wall wet bar in Bridgeport with an undermount sink, raised-panel cabinets, light wood cabinets, limestone benchtops, blue splashback, subway tile splashback and slate floors.
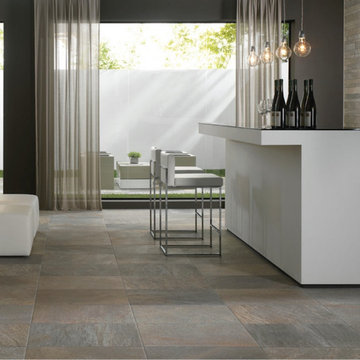
Contemporary single-wall seated home bar in New York with onyx benchtops, slate floors and grey floor.
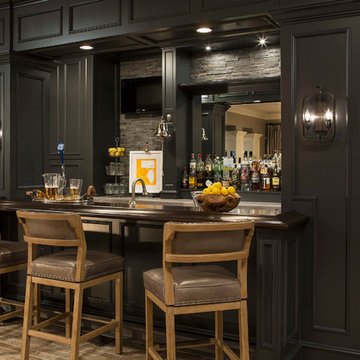
Martha O'Hara Interiors, Interior Design | L. Cramer Builders + Remodelers, Builder | Troy Thies, Photography | Shannon Gale, Photo Styling
Please Note: All “related,” “similar,” and “sponsored” products tagged or listed by Houzz are not actual products pictured. They have not been approved by Martha O’Hara Interiors nor any of the professionals credited. For information about our work, please contact design@oharainteriors.com.
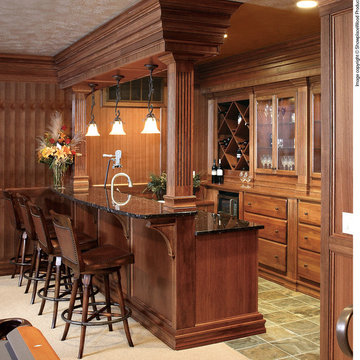
Door style: Covington | Species: Lyptus | Finish: Distressed Truffle with Ebony glaze
The lower-level rec room is anchored by this beautiful bar created entirely with Showplace Lyptus. The soaring creation above the bar is a creative stacking of multiple Showplace moldings and components. The paneling is also created with Showplace Lyptus. Note the many beautiful and functional details, like the criss-cross wine rack, the corbels, and the fluted columns -- all in lovely and expressive Lyptus.
Learn more about Showplace and our commitment to environmental excellence: http://www.showplacewood.com/Home/envpol/SWP.envpol.html
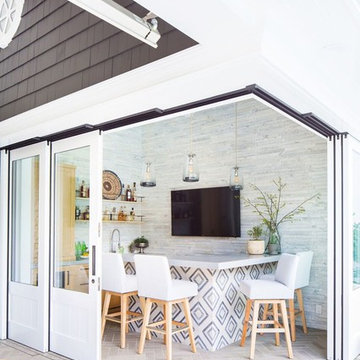
Ryan Garvin
This is an example of a transitional l-shaped seated home bar in Orange County with shaker cabinets, light wood cabinets and brick floors.
This is an example of a transitional l-shaped seated home bar in Orange County with shaker cabinets, light wood cabinets and brick floors.
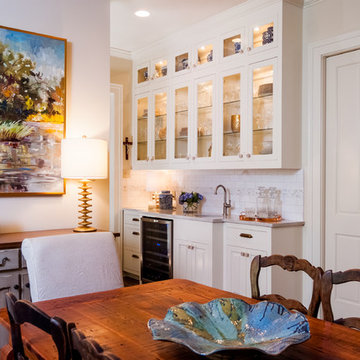
Don Kadair
Photo of a small transitional galley wet bar in New Orleans with an undermount sink, glass-front cabinets, white cabinets, quartz benchtops, white splashback, subway tile splashback, brick floors, brown floor and white benchtop.
Photo of a small transitional galley wet bar in New Orleans with an undermount sink, glass-front cabinets, white cabinets, quartz benchtops, white splashback, subway tile splashback, brick floors, brown floor and white benchtop.
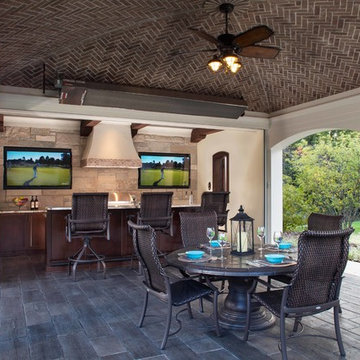
Exterior Covered Pool house bar area. Groin vaulted masonry ceiling. Outdoor TV's on back stone wall of bar area. Outdoor grill and kitchen.
Photo of a large traditional galley seated home bar in Chicago with an undermount sink, recessed-panel cabinets, dark wood cabinets, granite benchtops, stone tile splashback and slate floors.
Photo of a large traditional galley seated home bar in Chicago with an undermount sink, recessed-panel cabinets, dark wood cabinets, granite benchtops, stone tile splashback and slate floors.
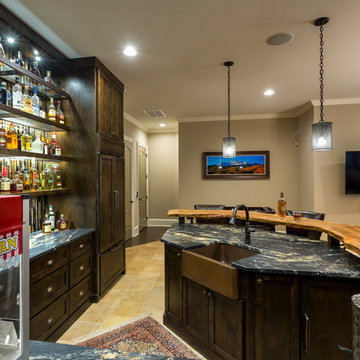
This is an example of a large country u-shaped seated home bar in Charlotte with an undermount sink, dark wood cabinets, wood benchtops, brown splashback, mosaic tile splashback and slate floors.
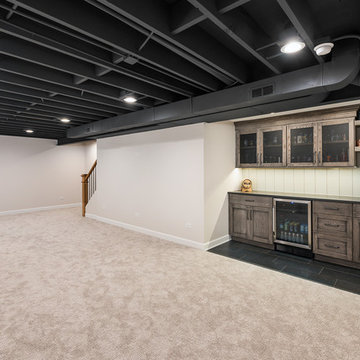
Picture Perfect House
Photo of a mid-sized transitional single-wall wet bar in Chicago with an undermount sink, recessed-panel cabinets, medium wood cabinets, soapstone benchtops, white splashback, timber splashback, slate floors, black floor and black benchtop.
Photo of a mid-sized transitional single-wall wet bar in Chicago with an undermount sink, recessed-panel cabinets, medium wood cabinets, soapstone benchtops, white splashback, timber splashback, slate floors, black floor and black benchtop.
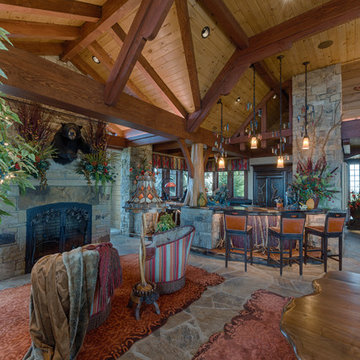
David Ramsey
This is an example of a large country u-shaped seated home bar in Charlotte with an undermount sink, recessed-panel cabinets, dark wood cabinets, wood benchtops, slate floors, grey floor and brown benchtop.
This is an example of a large country u-shaped seated home bar in Charlotte with an undermount sink, recessed-panel cabinets, dark wood cabinets, wood benchtops, slate floors, grey floor and brown benchtop.
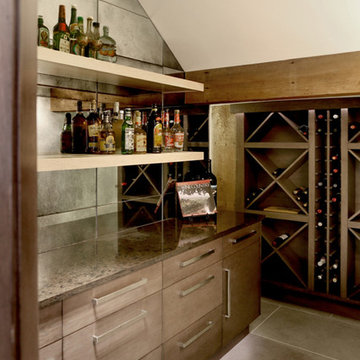
As a wholesale importer and distributor of tile, brick, and stone, we maintain a significant inventory to supply dealers, designers, architects, and tile setters. Although we only sell to the trade, our showroom is open to the public for product selection.
We have five showrooms in the Northwest and are the premier tile distributor for Idaho, Montana, Wyoming, and Eastern Washington. Our corporate branch is located in Boise, Idaho.
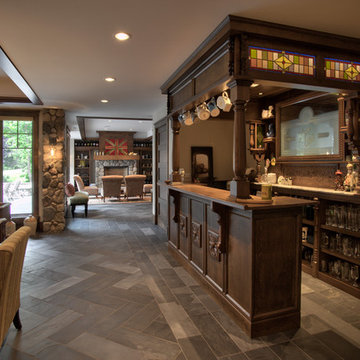
Saari & Forrai
Inspiration for a large traditional u-shaped seated home bar in Minneapolis with open cabinets, dark wood cabinets and slate floors.
Inspiration for a large traditional u-shaped seated home bar in Minneapolis with open cabinets, dark wood cabinets and slate floors.
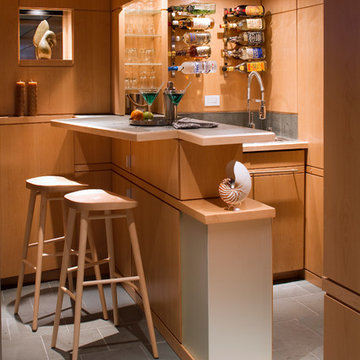
Beverage Center / Wet bar nook with slate top, wine glass racks and Corrugated perforated metal ceiling
Photographer Jeffery Edward Tryon
Inspiration for a small midcentury home bar in Philadelphia with slate floors and green floor.
Inspiration for a small midcentury home bar in Philadelphia with slate floors and green floor.

Photo of a small contemporary single-wall wet bar in Minneapolis with an undermount sink, recessed-panel cabinets, light wood cabinets, quartz benchtops, black splashback, slate floors, black floor and black benchtop.
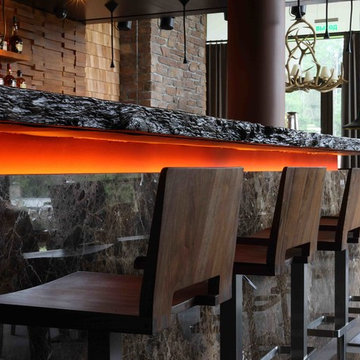
автор:Михаил Ганевич
Inspiration for a mid-sized contemporary l-shaped seated home bar in Moscow with wood benchtops, slate floors, grey floor and brown benchtop.
Inspiration for a mid-sized contemporary l-shaped seated home bar in Moscow with wood benchtops, slate floors, grey floor and brown benchtop.
Home Bar Design Ideas with Slate Floors and Brick Floors
1