Home Bar Design Ideas with Slate Floors and Brick Floors
Refine by:
Budget
Sort by:Popular Today
21 - 40 of 518 photos
Item 1 of 3
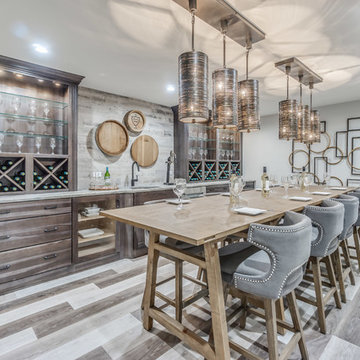
Transitional galley wet bar in Philadelphia with an undermount sink, flat-panel cabinets, medium wood cabinets and brick floors.
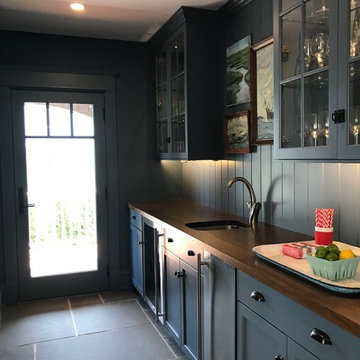
Todd Tully Danner
Inspiration for a mid-sized beach style galley wet bar in Other with an undermount sink, shaker cabinets, blue cabinets, wood benchtops, blue splashback, timber splashback, slate floors and grey floor.
Inspiration for a mid-sized beach style galley wet bar in Other with an undermount sink, shaker cabinets, blue cabinets, wood benchtops, blue splashback, timber splashback, slate floors and grey floor.
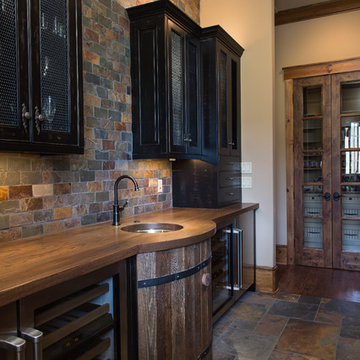
Home Bar | Custom home studio of LS3P ASSOCIATES LTD. | Photo by Fairview Builders LLC.
Large traditional galley wet bar in Other with an undermount sink, flat-panel cabinets, black cabinets, wood benchtops, multi-coloured splashback, slate floors and slate splashback.
Large traditional galley wet bar in Other with an undermount sink, flat-panel cabinets, black cabinets, wood benchtops, multi-coloured splashback, slate floors and slate splashback.
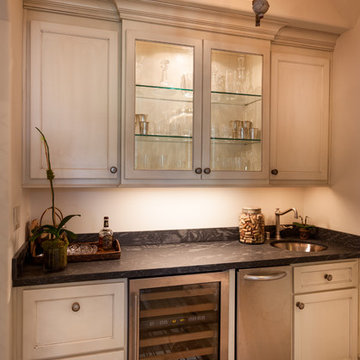
Connie Anderson
Design ideas for an expansive traditional galley wet bar in Houston with recessed-panel cabinets, distressed cabinets, soapstone benchtops, a drop-in sink, brick floors, multi-coloured floor and black benchtop.
Design ideas for an expansive traditional galley wet bar in Houston with recessed-panel cabinets, distressed cabinets, soapstone benchtops, a drop-in sink, brick floors, multi-coloured floor and black benchtop.
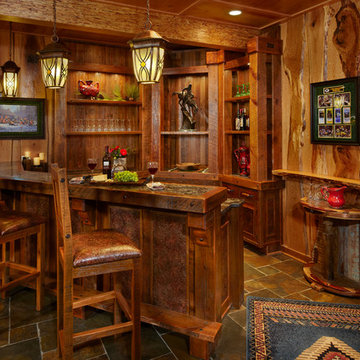
Design ideas for a large country u-shaped seated home bar in Other with slate floors, recessed-panel cabinets and dark wood cabinets.
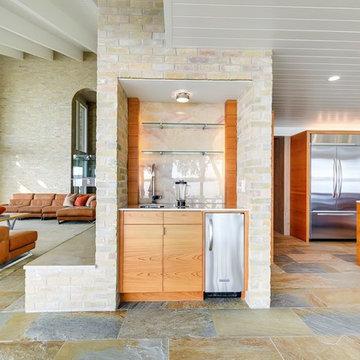
Photos @ Eric Carvajal
Photo of a small midcentury single-wall wet bar in Austin with an undermount sink, flat-panel cabinets, medium wood cabinets, glass sheet splashback, multi-coloured floor, white benchtop and slate floors.
Photo of a small midcentury single-wall wet bar in Austin with an undermount sink, flat-panel cabinets, medium wood cabinets, glass sheet splashback, multi-coloured floor, white benchtop and slate floors.

Transitional wet bar with light grey recessed-panel cabinetry, marble countertop, textured and patterned yellow tile backsplash and stone tile flooring.
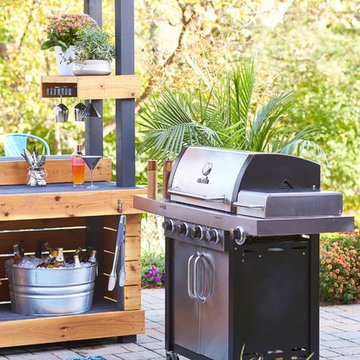
Small contemporary seated home bar in Other with open cabinets, light wood cabinets, concrete benchtops, brick floors, grey floor and grey benchtop.
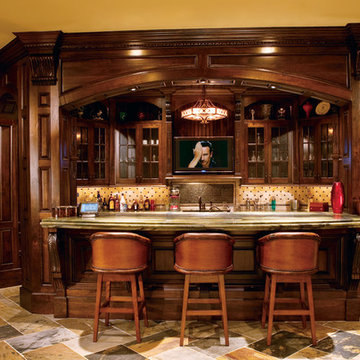
Inspiration for a mid-sized traditional single-wall seated home bar in Atlanta with an undermount sink, shaker cabinets, dark wood cabinets, granite benchtops, beige splashback, ceramic splashback, slate floors and multi-coloured floor.
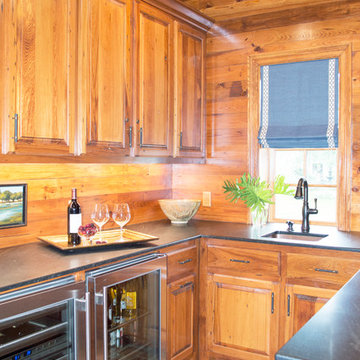
Entre Nous Design
This is an example of a mid-sized arts and crafts u-shaped seated home bar in New Orleans with an undermount sink, raised-panel cabinets, dark wood cabinets, concrete benchtops, brown splashback, timber splashback and brick floors.
This is an example of a mid-sized arts and crafts u-shaped seated home bar in New Orleans with an undermount sink, raised-panel cabinets, dark wood cabinets, concrete benchtops, brown splashback, timber splashback and brick floors.
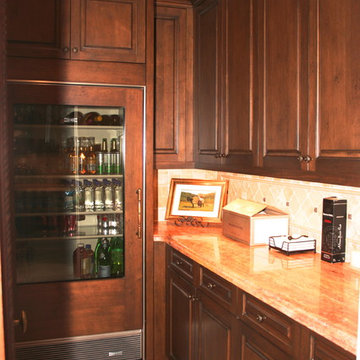
Dawn Maggio
Design ideas for a small traditional single-wall wet bar in Miami with raised-panel cabinets, dark wood cabinets, beige splashback, stone tile splashback, brick floors and marble benchtops.
Design ideas for a small traditional single-wall wet bar in Miami with raised-panel cabinets, dark wood cabinets, beige splashback, stone tile splashback, brick floors and marble benchtops.
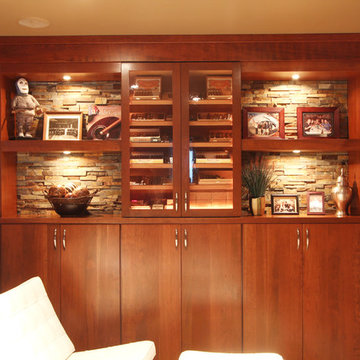
This guest bedroom transform into a family room and a murphy bed is lowered with guests need a place to sleep. Built in cherry cabinets and cherry paneling is around the entire room. The glass cabinet houses a humidor for cigar storage. Two floating shelves offer a spot for display and stacked stone is behind them to add texture. A TV was built in to the cabinets so it is the ultimate relaxing zone. A murphy bed folds down when an extra bed is needed.
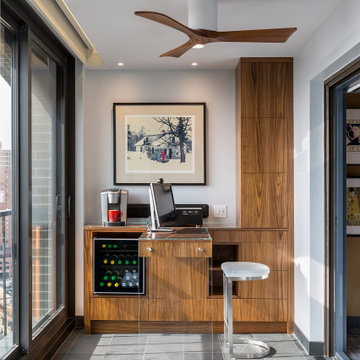
Design ideas for a small contemporary home bar in Minneapolis with slate floors and grey floor.
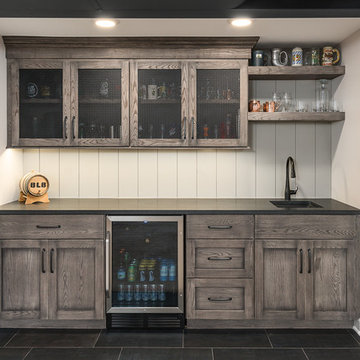
Picture Perfect House
This is an example of a mid-sized transitional single-wall wet bar in Chicago with medium wood cabinets, white splashback, timber splashback, black floor, black benchtop, an undermount sink, recessed-panel cabinets, soapstone benchtops and slate floors.
This is an example of a mid-sized transitional single-wall wet bar in Chicago with medium wood cabinets, white splashback, timber splashback, black floor, black benchtop, an undermount sink, recessed-panel cabinets, soapstone benchtops and slate floors.
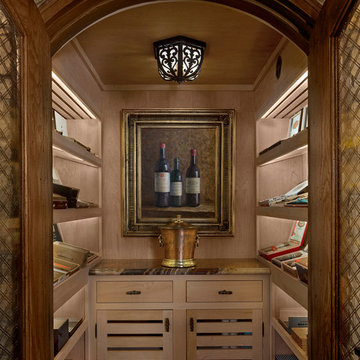
In 2014, we were approached by a couple to achieve a dream space within their existing home. They wanted to expand their existing bar, wine, and cigar storage into a new one-of-a-kind room. Proud of their Italian heritage, they also wanted to bring an “old-world” feel into this project to be reminded of the unique character they experienced in Italian cellars. The dramatic tone of the space revolves around the signature piece of the project; a custom milled stone spiral stair that provides access from the first floor to the entry of the room. This stair tower features stone walls, custom iron handrails and spindles, and dry-laid milled stone treads and riser blocks. Once down the staircase, the entry to the cellar is through a French door assembly. The interior of the room is clad with stone veneer on the walls and a brick barrel vault ceiling. The natural stone and brick color bring in the cellar feel the client was looking for, while the rustic alder beams, flooring, and cabinetry help provide warmth. The entry door sequence is repeated along both walls in the room to provide rhythm in each ceiling barrel vault. These French doors also act as wine and cigar storage. To allow for ample cigar storage, a fully custom walk-in humidor was designed opposite the entry doors. The room is controlled by a fully concealed, state-of-the-art HVAC smoke eater system that allows for cigar enjoyment without any odor.
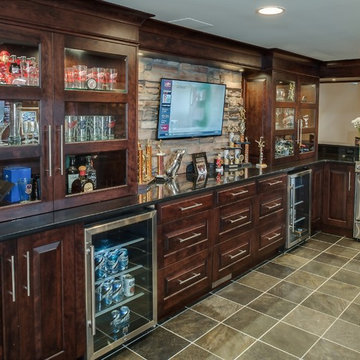
phoenix photographic
Photo of a large transitional galley seated home bar in Detroit with an undermount sink, raised-panel cabinets, dark wood cabinets, granite benchtops, beige splashback, stone tile splashback and slate floors.
Photo of a large transitional galley seated home bar in Detroit with an undermount sink, raised-panel cabinets, dark wood cabinets, granite benchtops, beige splashback, stone tile splashback and slate floors.
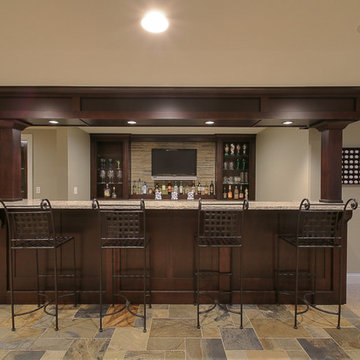
This is an example of a mid-sized arts and crafts galley seated home bar in Chicago with an undermount sink, open cabinets, dark wood cabinets, granite benchtops, beige splashback, stone tile splashback and slate floors.
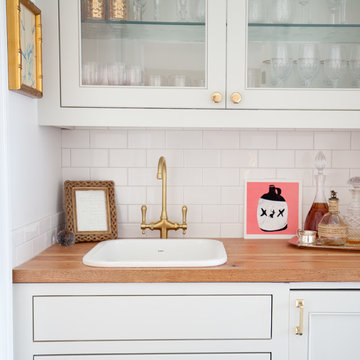
WIth a lot of love and labor, Robinson Home helped to bring this dated 1980's ranch style house into the 21st century. The central part of the house went through major changes including the addition of a back deck, the removal of some interior walls, and the relocation of the kitchen just to name a few. The result is a much more light and airy space that flows much better than before.
There is a ton to say about this project so feel free to comment with any questions.
Photography by Will Robinson
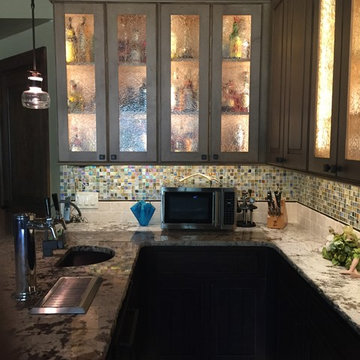
The homeowners wanted to turn this rustic kitchen, which lacked functional cabinet storage space, into a brighter more fun kitchen with a dual tap Perlick keg refrigerator.
For the keg, we removed existing cabinets and later retrofitted the doors on the Perlick keg refrigerator. We also added two Hubbardton Forge pendants over the bar and used light travertine and mulit colored Hirsch glass for the backsplash, which added texture and color to complement the various bottle colors they stored.
We installed taller, light maple cabinets with glass panels to give the feeling of a larger space. To brighten it up, we added layers of LED lighting inside and under the cabinets as well as under the countertop with bar seating. For a little fun we even added a multi-color, multi-function LED toe kick, to lighten up the darker cabinets. Each small detail made a big impact.
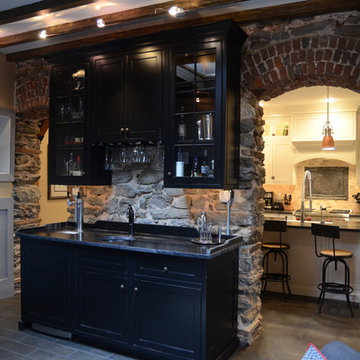
Large transitional single-wall wet bar in Philadelphia with an undermount sink, shaker cabinets, black cabinets, marble benchtops, slate floors, stone tile splashback and brown floor.
Home Bar Design Ideas with Slate Floors and Brick Floors
2