Home Bar Design Ideas with Brick Splashback and Brown Floor
Refine by:
Budget
Sort by:Popular Today
61 - 80 of 276 photos
Item 1 of 3
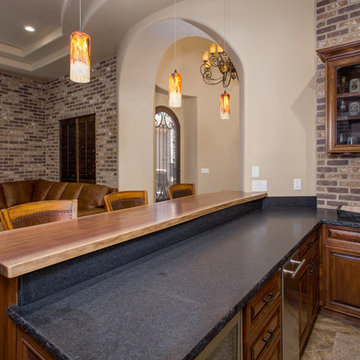
Photo of a mid-sized country single-wall seated home bar in Other with glass-front cabinets, dark wood cabinets, wood benchtops, multi-coloured splashback, brick splashback, dark hardwood floors, brown floor and black benchtop.
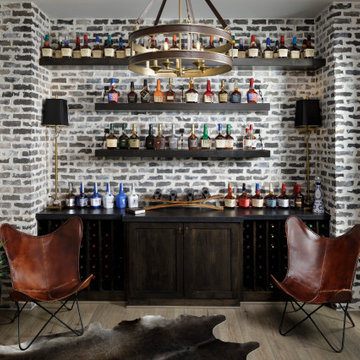
Bourbon room, brick accent walls, open drum hanging light fixture, white painted baseboard, opens to outdoor living space and game room
Inspiration for a mid-sized transitional single-wall home bar in Houston with dark wood cabinets, grey splashback, brick splashback, laminate floors, brown floor and black benchtop.
Inspiration for a mid-sized transitional single-wall home bar in Houston with dark wood cabinets, grey splashback, brick splashback, laminate floors, brown floor and black benchtop.
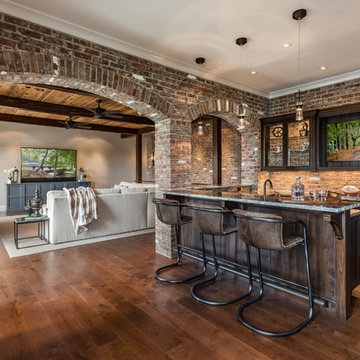
Inspiro 8 Studios
This is an example of a transitional u-shaped seated home bar in Other with dark wood cabinets, quartzite benchtops, brick splashback, recessed-panel cabinets, red splashback, dark hardwood floors, brown floor and grey benchtop.
This is an example of a transitional u-shaped seated home bar in Other with dark wood cabinets, quartzite benchtops, brick splashback, recessed-panel cabinets, red splashback, dark hardwood floors, brown floor and grey benchtop.
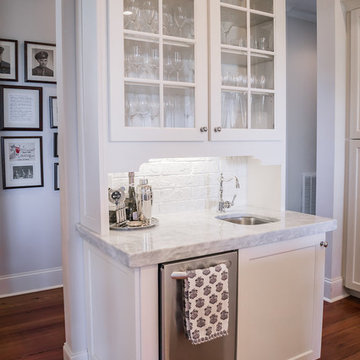
This is an example of a traditional single-wall wet bar in Other with an undermount sink, glass-front cabinets, white cabinets, granite benchtops, white splashback, brick splashback, medium hardwood floors, brown floor and grey benchtop.
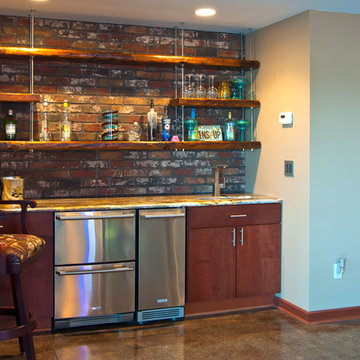
An unused closet was turned into a wet bar. Reclaimed wood shelves are suspended by industrial rods from the ceiling.
The backsplash of the bar is covered in a paper brick veneer product usually used for set design. A distressed faux paint technique was applied over the embossed brick surface to make it look like a real worn brick wall.
Photo By Fred Lassmann
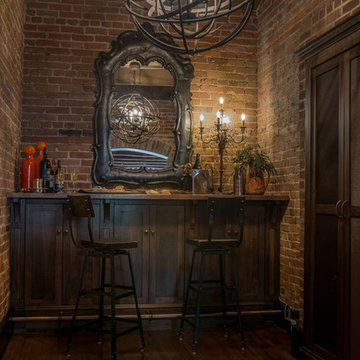
Andrea Cipriani Mecchi
This is an example of an industrial seated home bar in Philadelphia with wood benchtops, brown floor, no sink, shaker cabinets, dark wood cabinets, red splashback, brick splashback and dark hardwood floors.
This is an example of an industrial seated home bar in Philadelphia with wood benchtops, brown floor, no sink, shaker cabinets, dark wood cabinets, red splashback, brick splashback and dark hardwood floors.
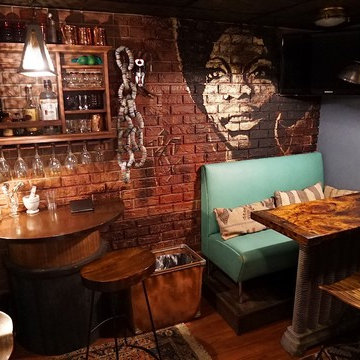
WHERE TO GO TO FLOW
more photos at http://www.kylacoburndesigns.com/the-roots-bar-nbc-jimmy-fallon-dressing-room
On Friday afternoon, The Roots backstage room had white walls and gray floors and ceilings. By Monday, we wanted to surprise them with their own (stocked) Brooklyn bar. New brick walls were added and tagged with Nina Simone, vintage mint booths, a live-edge table top, custom light fixtures, and details create a chill spot. Antler bottle openers, Moroccan rugs, hat holders to display Tariq’s collection, vintage bar-ware and shakers... The collected parts are all as authentic as The Roots.
“I wanted to give the Roots a real spot to feel good and hang in, not just a place to change. The bottle cap tramp art and history / cultural references of the collected items in this room were a tribute to the smart timelessness of the band… and of course we made sure that the bar was fully stocked…” - Kyla
Design Deep Dives Industrial sculpture from a mill in New Bedford, MA, tramp art sculpture made from prohibition era bottle caps, Arthur Umanoff chairs, upcycled steel door, bent steel sculptural lamp (Detroit artist)
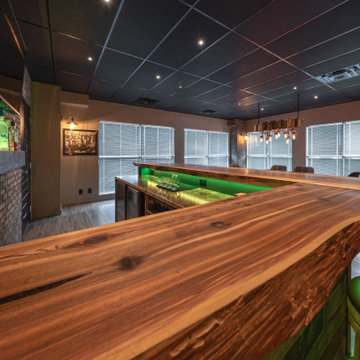
A close friend of one of our owners asked for some help, inspiration, and advice in developing an area in the mezzanine level of their commercial office/shop so that they could entertain friends, family, and guests. They wanted a bar area, a poker area, and seating area in a large open lounge space. So although this was not a full-fledged Four Elements project, it involved a Four Elements owner's design ideas and handiwork, a few Four Elements sub-trades, and a lot of personal time to help bring it to fruition. You will recognize similar design themes as used in the Four Elements office like barn-board features, live edge wood counter-tops, and specialty LED lighting seen in many of our projects. And check out the custom poker table and beautiful rope/beam light fixture constructed by our very own Peter Russell. What a beautiful and cozy space!
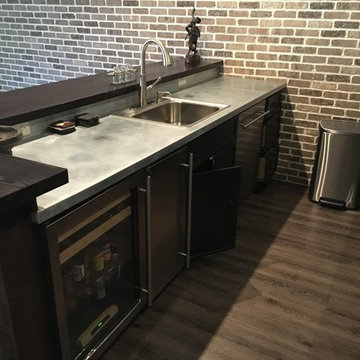
Photo of a mid-sized industrial galley seated home bar in Atlanta with a drop-in sink, recessed-panel cabinets, concrete benchtops, brown splashback, brick splashback, dark hardwood floors and brown floor.
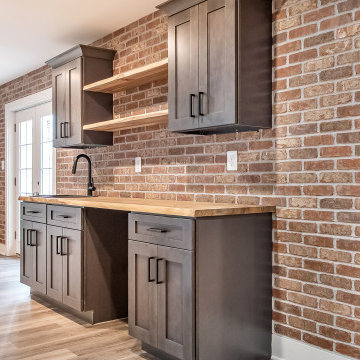
Dark gray wetbar gets a modern/industrial look with the exposed brick wall
This is an example of a mid-sized transitional single-wall wet bar in DC Metro with an undermount sink, shaker cabinets, wood benchtops, red splashback, brick splashback, vinyl floors, brown floor, brown benchtop and grey cabinets.
This is an example of a mid-sized transitional single-wall wet bar in DC Metro with an undermount sink, shaker cabinets, wood benchtops, red splashback, brick splashback, vinyl floors, brown floor, brown benchtop and grey cabinets.
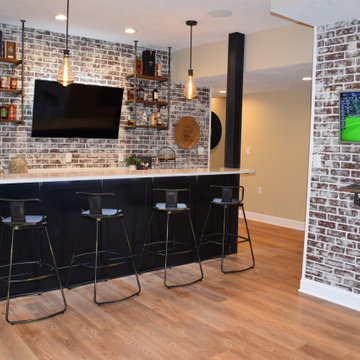
This is an example of a large industrial galley wet bar in Other with an undermount sink, shaker cabinets, black cabinets, quartzite benchtops, red splashback, brick splashback, light hardwood floors, brown floor and white benchtop.
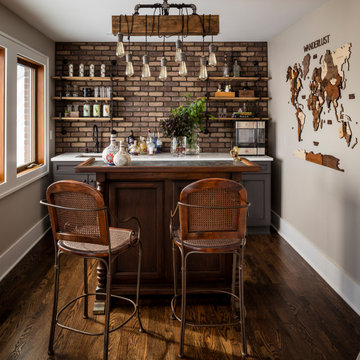
Design ideas for a traditional galley seated home bar in Seattle with an undermount sink, recessed-panel cabinets, grey cabinets, quartz benchtops, brick splashback, dark hardwood floors, brown floor, white benchtop and brown splashback.
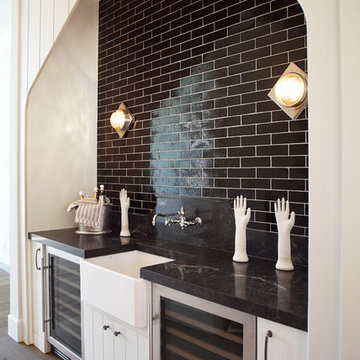
Heather Ryan, Interior Designer
H.Ryan Studio - Scottsdale, AZ
www.hryanstudio.com
Small transitional single-wall wet bar in Phoenix with flat-panel cabinets, white cabinets, quartz benchtops, black splashback, brick splashback, medium hardwood floors, brown floor and black benchtop.
Small transitional single-wall wet bar in Phoenix with flat-panel cabinets, white cabinets, quartz benchtops, black splashback, brick splashback, medium hardwood floors, brown floor and black benchtop.

Modern & Indian designs on the opposite sides of the panel creating a beautiful composition of breakfast table with the crockery unit & the foyer, Like a mix of Yin & Yang.
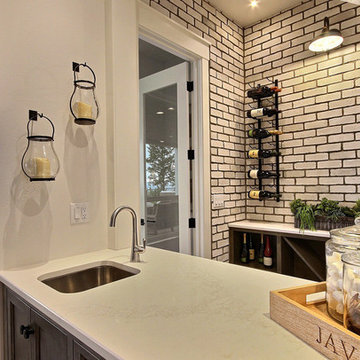
Inspired by the majesty of the Northern Lights and this family's everlasting love for Disney, this home plays host to enlighteningly open vistas and playful activity. Like its namesake, the beloved Sleeping Beauty, this home embodies family, fantasy and adventure in their truest form. Visions are seldom what they seem, but this home did begin 'Once Upon a Dream'. Welcome, to The Aurora.
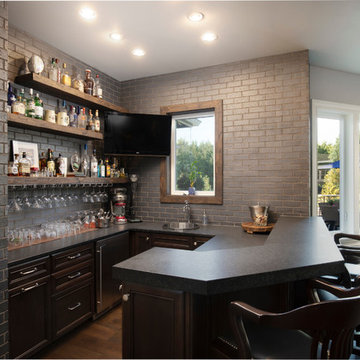
Caleb Vandermeer Photography
This is an example of a mid-sized transitional galley seated home bar in Portland with a drop-in sink, recessed-panel cabinets, dark wood cabinets, granite benchtops, grey splashback, brick splashback, medium hardwood floors, brown floor and black benchtop.
This is an example of a mid-sized transitional galley seated home bar in Portland with a drop-in sink, recessed-panel cabinets, dark wood cabinets, granite benchtops, grey splashback, brick splashback, medium hardwood floors, brown floor and black benchtop.
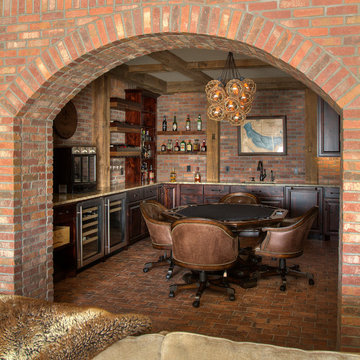
Rick Hammer
Inspiration for a country u-shaped home bar in Minneapolis with raised-panel cabinets, dark wood cabinets, granite benchtops, brown splashback, brick splashback, brick floors and brown floor.
Inspiration for a country u-shaped home bar in Minneapolis with raised-panel cabinets, dark wood cabinets, granite benchtops, brown splashback, brick splashback, brick floors and brown floor.
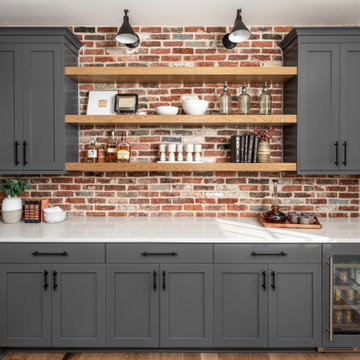
With its versatile layout and well-appointed features, this bonus room provides the ultimate entertainment experience. The room is cleverly divided into two distinct areas. First, you'll find a dedicated hangout space, perfect for lounging, watching movies, or playing games with friends and family. Adjacent to the hangout space, there's a separate area featuring a built-in bar with a sink, a beverage refrigerator, and ample storage space for glasses, bottles, and other essentials.
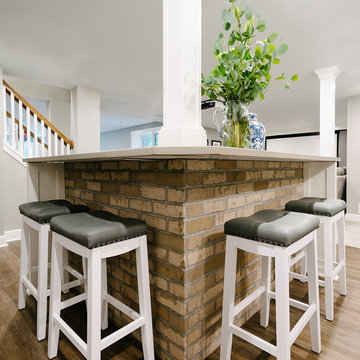
Walk-out Basement Remodel in Troy, MI
Photography By: JLJ Photography
Mid-sized transitional l-shaped home bar in Detroit with an undermount sink, shaker cabinets, white cabinets, quartzite benchtops, brown splashback, brick splashback, vinyl floors and brown floor.
Mid-sized transitional l-shaped home bar in Detroit with an undermount sink, shaker cabinets, white cabinets, quartzite benchtops, brown splashback, brick splashback, vinyl floors and brown floor.
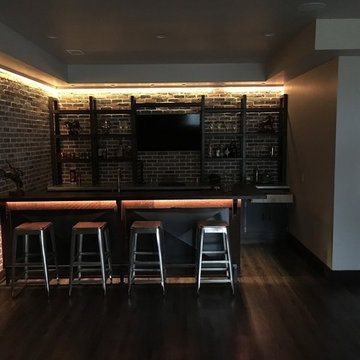
Photo of a mid-sized industrial galley seated home bar in Atlanta with a drop-in sink, recessed-panel cabinets, black cabinets, concrete benchtops, brown splashback, brick splashback, dark hardwood floors and brown floor.
Home Bar Design Ideas with Brick Splashback and Brown Floor
4