Home Bar Design Ideas with Brick Splashback and Granite Splashback
Refine by:
Budget
Sort by:Popular Today
1 - 20 of 864 photos
Item 1 of 3

Design-Build custom cabinetry and shelving for storage and display of extensive bourbon collection.
Cambria engineered quartz counterop - Parys w/ridgeline edge
DuraSupreme maple cabinetry - Smoke stain w/ adjustable shelves, hoop door style and "rain" glass door panes
Feature wall behind shelves - MSI Brick 2x10 Capella in charcoal
Flooring - LVP Coretec Elliptical oak 7x48
Wall color Sherwin Williams Naval SW6244 & Skyline Steel SW1015
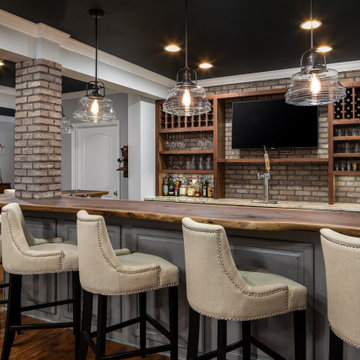
Traditional seated home bar in DC Metro with open cabinets, dark wood cabinets, brick splashback, medium hardwood floors and beige benchtop.
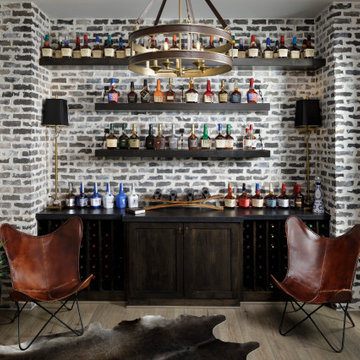
Bourbon room, brick accent walls, open drum hanging light fixture, white painted baseboard, opens to outdoor living space and game room
Inspiration for a mid-sized transitional single-wall home bar in Houston with dark wood cabinets, grey splashback, brick splashback, laminate floors, brown floor and black benchtop.
Inspiration for a mid-sized transitional single-wall home bar in Houston with dark wood cabinets, grey splashback, brick splashback, laminate floors, brown floor and black benchtop.

Homeowner wanted a modern wet bar with hints of rusticity. These custom cabinets have metal mesh inserts in upper cabinets and painted brick backsplash. The wine storage area is recessed into the wall to allow more open floor space
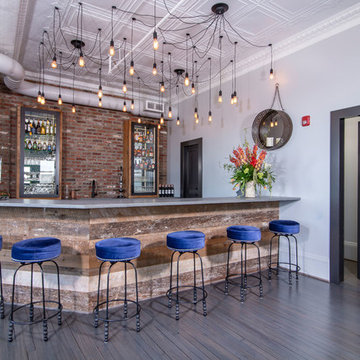
Build Method: Inset
Base cabinets: SW Black Fox
Countertop: Caesarstone Rugged Concrete
Special feature: Pool Stick storage
Ice maker panel
Bar tower cabinets: Exterior sides – Reclaimed wood
Interior: SW Black Fox with glass shelves
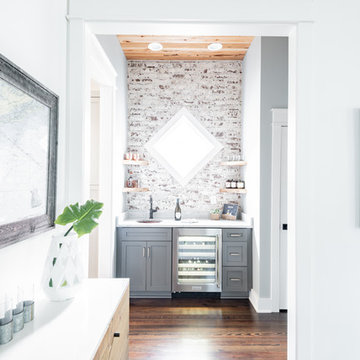
Kitchen Designer (Savannah Schmitt) Cabinetry (Eudora Full Access, Cottage Door Style, Creekstone with Bushed Gray Finish) Photographer (Keeneye) Interior Designer (JVL Creative - Jesse Vickers) Builder (Arnett Construction)
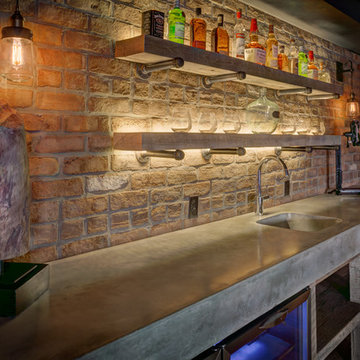
Exposed Brick wall bar, poured concrete counter, Glassed in wine room
This is an example of a country wet bar in Cleveland with an integrated sink, concrete benchtops, brick splashback and vinyl floors.
This is an example of a country wet bar in Cleveland with an integrated sink, concrete benchtops, brick splashback and vinyl floors.
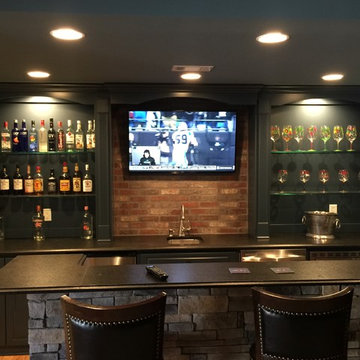
Design ideas for a mid-sized traditional galley wet bar in Atlanta with an undermount sink, raised-panel cabinets, black cabinets, red splashback and brick splashback.
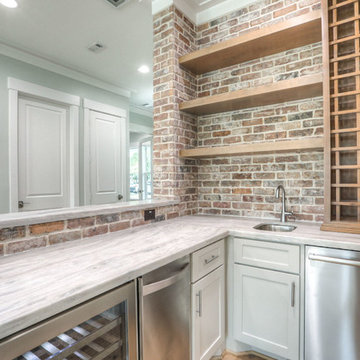
Mid-sized transitional l-shaped wet bar in Houston with an undermount sink, shaker cabinets, white cabinets, marble benchtops, red splashback, brick splashback, light hardwood floors and brown floor.

Dark gray wetbar gets a modern/industrial look with the exposed brick wall
Inspiration for a mid-sized transitional single-wall wet bar in DC Metro with an undermount sink, shaker cabinets, grey cabinets, wood benchtops, red splashback, brick splashback, vinyl floors, brown floor and red benchtop.
Inspiration for a mid-sized transitional single-wall wet bar in DC Metro with an undermount sink, shaker cabinets, grey cabinets, wood benchtops, red splashback, brick splashback, vinyl floors, brown floor and red benchtop.
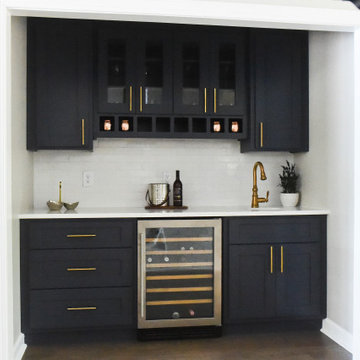
Created a wet bar from two closets
Inspiration for a mid-sized transitional wet bar in Charlotte with a drop-in sink, shaker cabinets, blue cabinets, quartzite benchtops, white splashback, brick splashback, dark hardwood floors, multi-coloured floor and white benchtop.
Inspiration for a mid-sized transitional wet bar in Charlotte with a drop-in sink, shaker cabinets, blue cabinets, quartzite benchtops, white splashback, brick splashback, dark hardwood floors, multi-coloured floor and white benchtop.
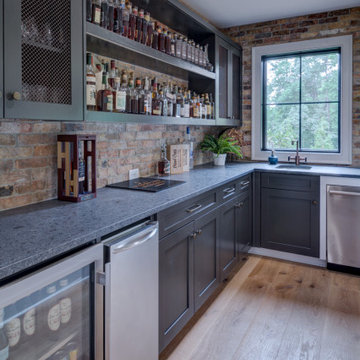
Inspiration for a mid-sized industrial l-shaped seated home bar in Atlanta with an undermount sink, shaker cabinets, black cabinets, granite benchtops, multi-coloured splashback, brick splashback, light hardwood floors, brown floor and black benchtop.
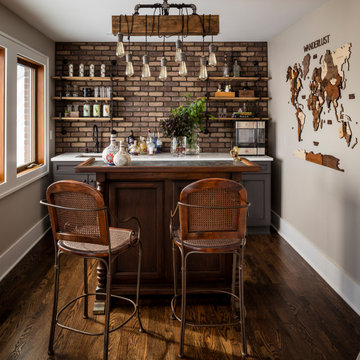
Design ideas for a traditional galley seated home bar in Seattle with an undermount sink, recessed-panel cabinets, grey cabinets, quartz benchtops, brick splashback, dark hardwood floors, brown floor, white benchtop and brown splashback.
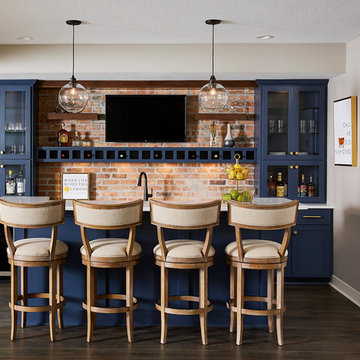
Blue custom cabinets, brick, lighting and quartz counters!
This is an example of a mid-sized transitional galley wet bar in Minneapolis with an undermount sink, blue cabinets, quartzite benchtops, brick splashback, vinyl floors, brown floor, white benchtop, glass-front cabinets and orange splashback.
This is an example of a mid-sized transitional galley wet bar in Minneapolis with an undermount sink, blue cabinets, quartzite benchtops, brick splashback, vinyl floors, brown floor, white benchtop, glass-front cabinets and orange splashback.
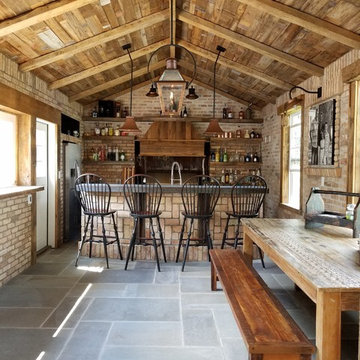
Photo Credits-Schubat Contracting and Renovations
Century Old reclaimed lumber, Chicago common brick and pavers, Bevolo Gas lights, unique concrete countertops, all combine with the slate flooring for a virtually maintenance free Outdoor Room.
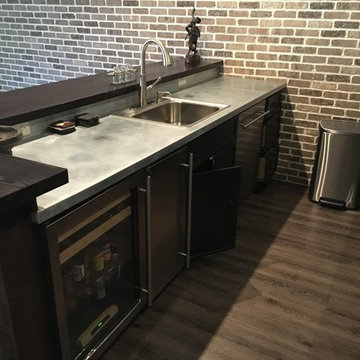
Photo of a mid-sized industrial galley seated home bar in Atlanta with a drop-in sink, recessed-panel cabinets, concrete benchtops, brown splashback, brick splashback, dark hardwood floors and brown floor.
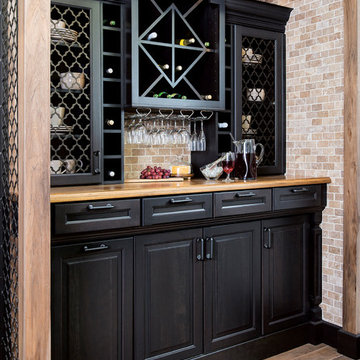
Inspiration for a small transitional single-wall wet bar in Birmingham with raised-panel cabinets, black cabinets, wood benchtops, brown splashback, brick splashback, vinyl floors, brown floor and brown benchtop.
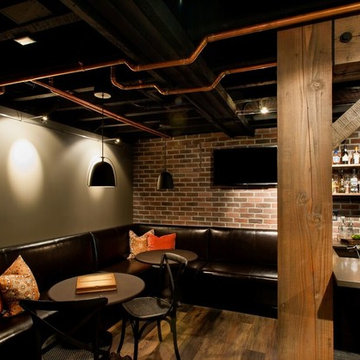
Inspiration for a mid-sized country galley seated home bar in Seattle with an undermount sink, flat-panel cabinets, grey cabinets, solid surface benchtops, red splashback, brick splashback, medium hardwood floors and brown floor.
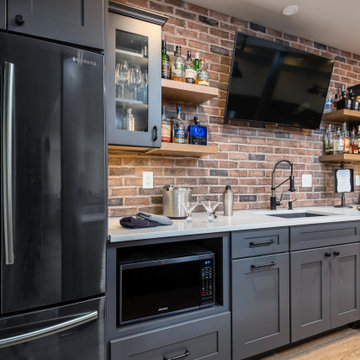
This 1600+ square foot basement was a diamond in the rough. We were tasked with keeping farmhouse elements in the design plan while implementing industrial elements. The client requested the space include a gym, ample seating and viewing area for movies, a full bar , banquette seating as well as area for their gaming tables - shuffleboard, pool table and ping pong. By shifting two support columns we were able to bury one in the powder room wall and implement two in the custom design of the bar. Custom finishes are provided throughout the space to complete this entertainers dream.

Photo of a large transitional l-shaped home bar in Austin with an undermount sink, shaker cabinets, white cabinets, granite benchtops, black splashback, granite splashback, vinyl floors, brown floor and black benchtop.
Home Bar Design Ideas with Brick Splashback and Granite Splashback
1