Home Bar Design Ideas with Brick Splashback and Granite Splashback
Refine by:
Budget
Sort by:Popular Today
121 - 140 of 864 photos
Item 1 of 3
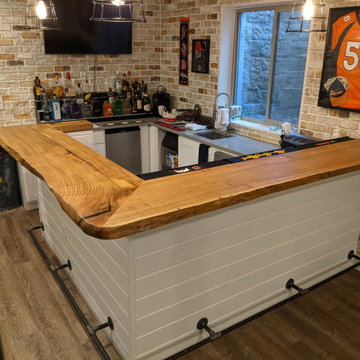
Elm slab bar top with live edge and built in drink rail. Custom built by Where Wood Meets Steel.
Photo of a mid-sized transitional l-shaped seated home bar in Denver with an undermount sink, white cabinets, wood benchtops, brown splashback, brick splashback, dark hardwood floors, brown floor and brown benchtop.
Photo of a mid-sized transitional l-shaped seated home bar in Denver with an undermount sink, white cabinets, wood benchtops, brown splashback, brick splashback, dark hardwood floors, brown floor and brown benchtop.
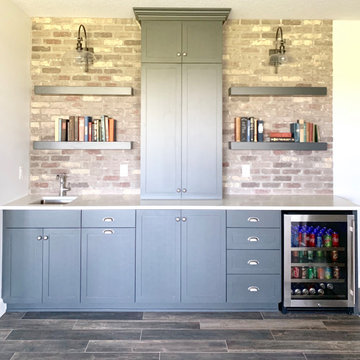
For this home, we really wanted to create an atmosphere of cozy. A "lived in" farmhouse. We kept the colors light throughout the home, and added contrast with black interior windows, and just a touch of colors on the wall. To help create that cozy and comfortable vibe, we added in brass accents throughout the home. You will find brass lighting and hardware throughout the home. We also decided to white wash the large two story fireplace that resides in the great room. The white wash really helped us to get that "vintage" look, along with the over grout we had applied to it. We kept most of the metals warm, using a lot of brass and polished nickel. One of our favorite features is the vintage style shiplap we added to most of the ceiling on the main floor...and of course no vintage inspired home would be complete without true vintage rustic beams, which we placed in the great room, fireplace mantel and the master bedroom.
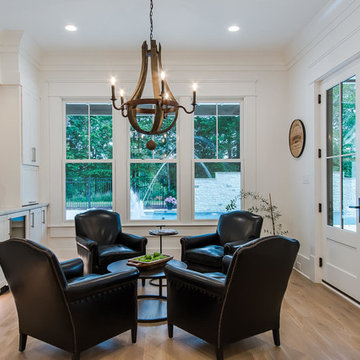
Mid-sized country wet bar in Raleigh with an undermount sink, shaker cabinets, white cabinets, marble benchtops, red splashback, brick splashback, light hardwood floors and beige floor.
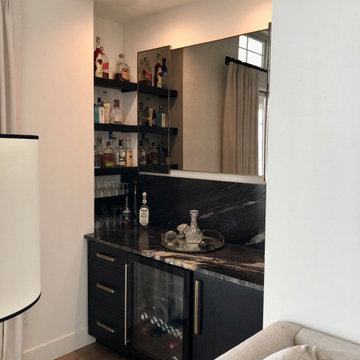
This small space provided an opportunity to build in a cozy bar off the Family Room. Built in shelving inside the niche keeps the bottles less visible but plenty of storage. Leathered Black Titanium Granite is an elegant statement for the bar countertop and backsplash
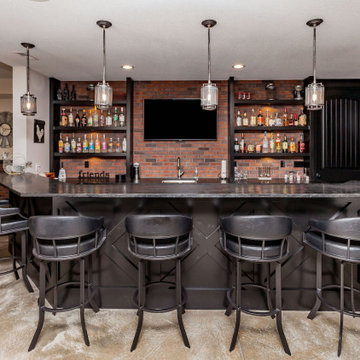
Photo of a traditional seated home bar in Cedar Rapids with an undermount sink, open cabinets, brown cabinets, brick splashback and grey benchtop.
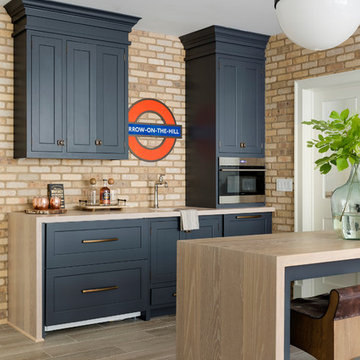
Natural white oak waterfall countertop. It's not too heavy or rustic, but adds just the perfect amount of warmth to the space.
PC: Spacecrafting Photography
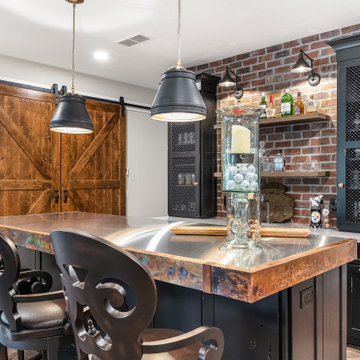
This is an example of a country galley seated home bar in Other with an undermount sink, shaker cabinets, distressed cabinets, stainless steel benchtops, multi-coloured splashback, brick splashback, medium hardwood floors, brown floor and multi-coloured benchtop.
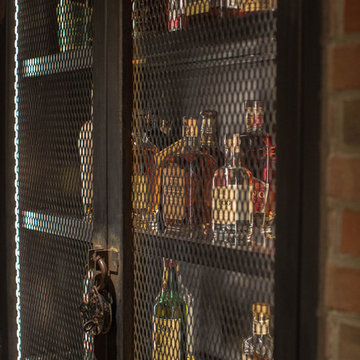
With connections to a local artist who handcrafted and welded the steel doors to the built-in liquor cabinet, our clients were ecstatic with the results.
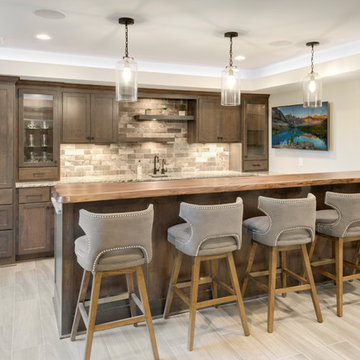
Spacecrafting
Design ideas for a transitional u-shaped seated home bar in Minneapolis with an undermount sink, flat-panel cabinets, dark wood cabinets, wood benchtops, multi-coloured splashback, brick splashback, ceramic floors, grey floor and multi-coloured benchtop.
Design ideas for a transitional u-shaped seated home bar in Minneapolis with an undermount sink, flat-panel cabinets, dark wood cabinets, wood benchtops, multi-coloured splashback, brick splashback, ceramic floors, grey floor and multi-coloured benchtop.
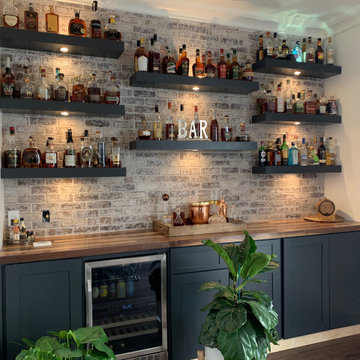
Custom bar built for the homeowner, with butcher block countertops, custom made cabinets with built-in beverage fridge, & 8 lighted floating shelves. The cabinets color is Behr cracked pepper and the brick is Mcnear Greenich.
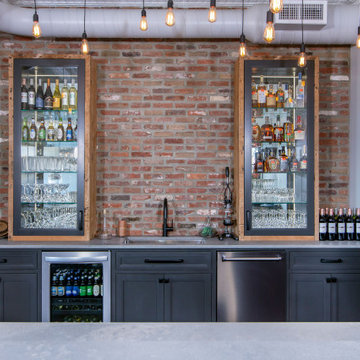
Large bar area made with reclaimed wood. The glass cabinets are also cased with the reclaimed wood. Plenty of storage with custom painted cabinets.
Photo of a large industrial wet bar in Charlotte with concrete benchtops, brick splashback, grey benchtop, an undermount sink, recessed-panel cabinets, grey cabinets and red splashback.
Photo of a large industrial wet bar in Charlotte with concrete benchtops, brick splashback, grey benchtop, an undermount sink, recessed-panel cabinets, grey cabinets and red splashback.
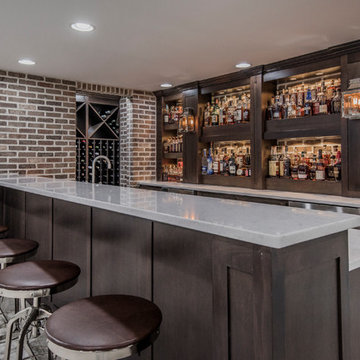
Basement remodel by Buckeye Basements, Inc.
Inspiration for a country galley seated home bar in Columbus with shaker cabinets, dark wood cabinets, brick splashback, carpet and grey floor.
Inspiration for a country galley seated home bar in Columbus with shaker cabinets, dark wood cabinets, brick splashback, carpet and grey floor.

The Ginesi Speakeasy is the ideal at-home entertaining space. A two-story extension right off this home's kitchen creates a warm and inviting space for family gatherings and friendly late nights.
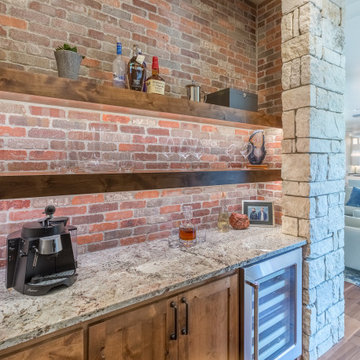
Our clients really wanted old warehouse looking brick so we found just the thing in thin brick format so that it wouldn't take up too much room in this cool bar off the living area.
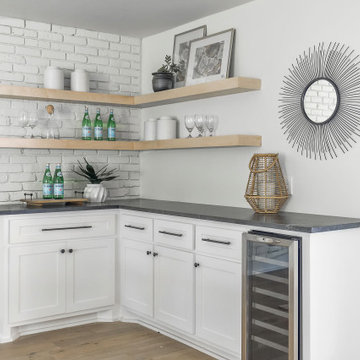
Inspiration for a contemporary l-shaped bar cart in Oklahoma City with shaker cabinets, white cabinets, soapstone benchtops, white splashback, brick splashback, light hardwood floors, beige floor and black benchtop.
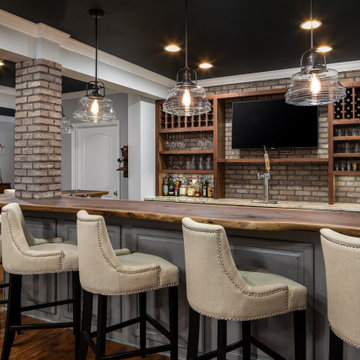
Traditional seated home bar in DC Metro with open cabinets, dark wood cabinets, brick splashback, medium hardwood floors and beige benchtop.
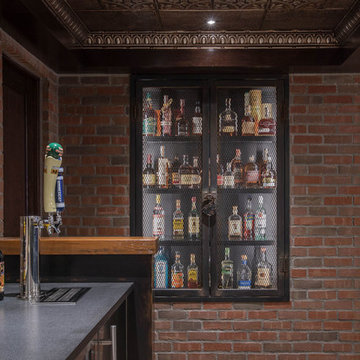
With connections to a local artist who handcrafted and welded the steel doors to the built-in liquor cabinet, our clients were ecstatic with the results.
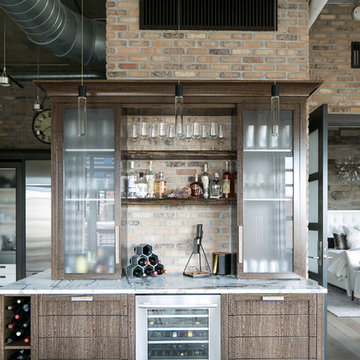
Interior Designer Rebecca Robeson created a Home Bar area where her client would be excited to entertain friends and family. With a nod to the Industrial, Rebecca's goal was to turn this once outdated condo, into a hip, modern space reflecting the homeowners LOVE FOR THE LOFT! Paul Anderson from EKD in Denver, worked closely with the team at Robeson Design on Rebecca's vision to insure every detail was built to perfection. Custom cabinets of Silver Eucalyptus include luxury features such as live edge Curly Maple shelves above the serving countertop, touch-latch drawers, soft-close hinges and hand forged steel kick-plates that graze the White Oak hardwood floors... just to name a few. To highlight it all, individually lit drawers and sliding cabinet doors activate upon opening. Set against used brick, the look and feel connects seamlessly with the adjacent Dining area and Great Room ... perfect for home entertainment!
Rocky Mountain Hardware
Earthwood Custom Remodeling, Inc.
Exquisite Kitchen Design
Tech Lighting - Black Whale Lighting
Photos by Ryan Garvin Photography
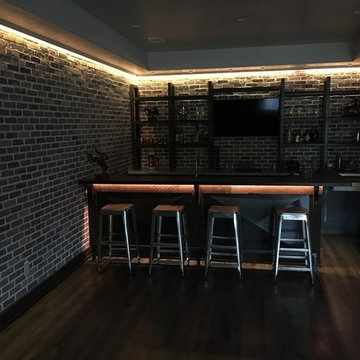
Design ideas for a mid-sized industrial galley seated home bar in Atlanta with a drop-in sink, recessed-panel cabinets, black cabinets, concrete benchtops, brown splashback, brick splashback, dark hardwood floors and brown floor.
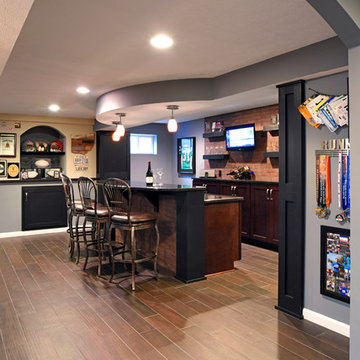
Design ideas for a large transitional galley seated home bar in Other with an undermount sink, shaker cabinets, dark wood cabinets, granite benchtops, red splashback, brick splashback, porcelain floors and brown floor.
Home Bar Design Ideas with Brick Splashback and Granite Splashback
7