Home Bar Design Ideas with Brown Benchtop and Red Benchtop
Refine by:
Budget
Sort by:Popular Today
161 - 180 of 1,986 photos
Item 1 of 3
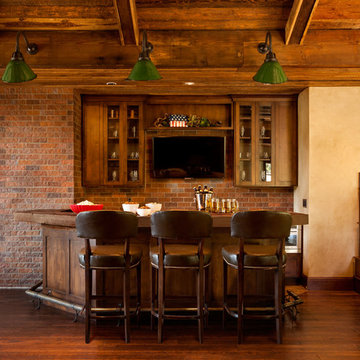
Hand-finished bar foot-rail, we took brand new hardware and aged and antiqued it to look as though it came straight out of a bar from the 1860's. Matches the aesthetic of the rustic entertainment room. Photograhpy by BlackStone Edge.
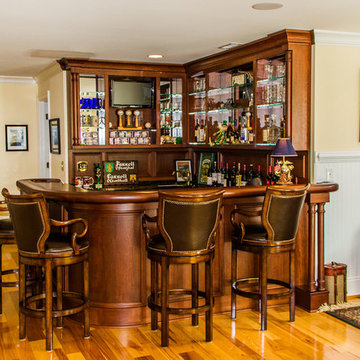
Bar we recreated from a photo given to us from the homeowner of his great grandfather's Irish pub in Philadelphia. Photo was taken in 1906.
This is an example of a mid-sized traditional u-shaped seated home bar in Richmond with recessed-panel cabinets, dark wood cabinets, wood benchtops, medium hardwood floors and brown benchtop.
This is an example of a mid-sized traditional u-shaped seated home bar in Richmond with recessed-panel cabinets, dark wood cabinets, wood benchtops, medium hardwood floors and brown benchtop.
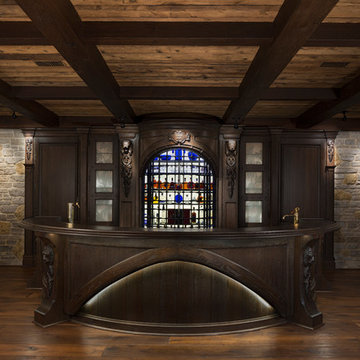
The homeowner of this newly purchased Bloomfield Hills residence requested converting an area that was previously used as a train room, into a medieval inspired pub. The cabinetry, millwork and furniture was milled from solid White Oak lumber, distressed and caroused in a rubbed lacquer to create this authentic old world finish. Heavy gothic profiles and details were incorporated into the half round front bar and rear bar with back lit bottle display encased in iron gates. The pub also features extensive wall paneling with lighted frames displaying leaded glass panels, a motorized large screen TV lift concealed in the lower cabinetry, a built in upholstered banquet and freestanding pews for seating.
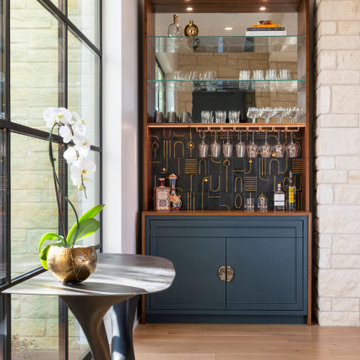
Photo of a home bar in Austin with no sink, blue cabinets, wood benchtops, black splashback, ceramic splashback, light hardwood floors, beige floor and brown benchtop.
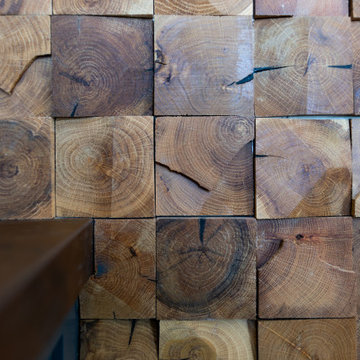
Custom designed bar by Daniel Salzman (Salzman Design Build) and the home owner. Ann sacks glass tile for the upper shelve backs, reclaimed wood blocks for the lower bar and seating area. We used Laminam porcelain slab for the counter top to match the copper sink.
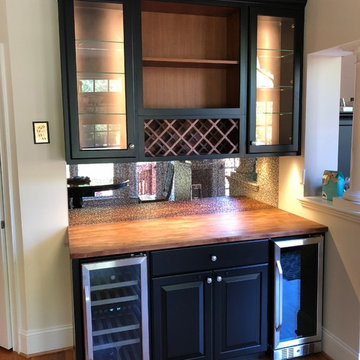
Inspiration for a small modern single-wall wet bar in Charlotte with glass-front cabinets, black cabinets, mirror splashback, medium hardwood floors, brown floor and brown benchtop.
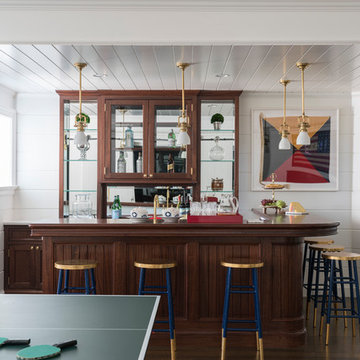
Set against the shiplap paneling of the recreation room walls, an L-shaped rift-sawn mahogany wet bar curves statuesquely into the hall accommodating a resort-like service station between the counter and glass-and-mirror-shelved hutch that any mixologist could get behind.
James Merrell Photography
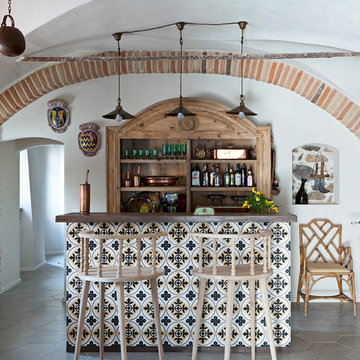
Francesco Bolis
Design ideas for a mid-sized country seated home bar in Moscow with medium wood cabinets, wood benchtops, ceramic floors, grey floor and brown benchtop.
Design ideas for a mid-sized country seated home bar in Moscow with medium wood cabinets, wood benchtops, ceramic floors, grey floor and brown benchtop.
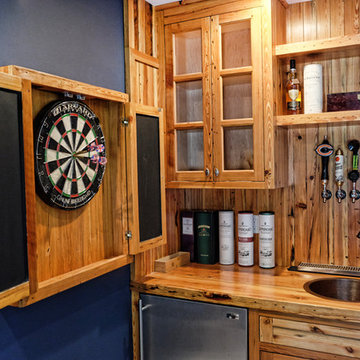
Photo of a mid-sized country single-wall wet bar in Bridgeport with a drop-in sink, shaker cabinets, light wood cabinets, wood benchtops, brown splashback, timber splashback and brown benchtop.
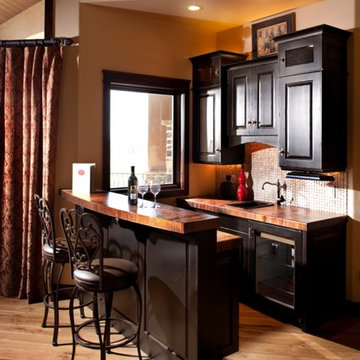
Mid-sized traditional galley seated home bar in Denver with medium hardwood floors, a drop-in sink, raised-panel cabinets, dark wood cabinets, wood benchtops and brown benchtop.
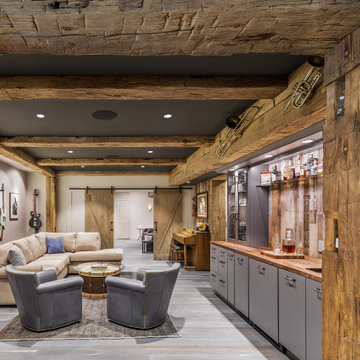
Mid-sized country single-wall wet bar in DC Metro with an undermount sink, flat-panel cabinets, grey cabinets, wood benchtops, grey splashback, timber splashback, dark hardwood floors, grey floor and brown benchtop.
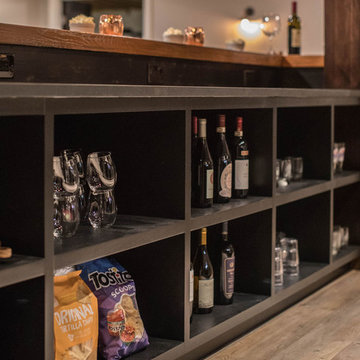
Custom home bar with plenty of open shelving for storage.
Photo of a large industrial galley seated home bar in Detroit with an undermount sink, open cabinets, black cabinets, wood benchtops, brick splashback, vinyl floors, beige floor, brown benchtop and red splashback.
Photo of a large industrial galley seated home bar in Detroit with an undermount sink, open cabinets, black cabinets, wood benchtops, brick splashback, vinyl floors, beige floor, brown benchtop and red splashback.
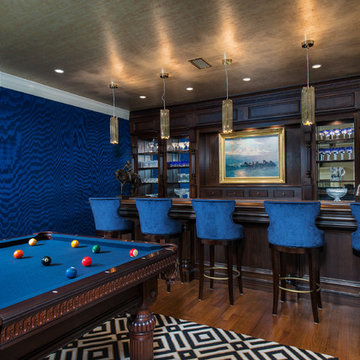
Inspiration for a traditional seated home bar in New York with raised-panel cabinets, wood benchtops, medium hardwood floors, brown floor, brown benchtop and dark wood cabinets.
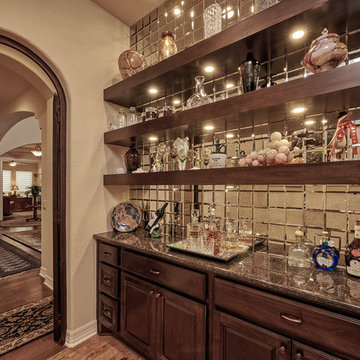
Cabinet styles match the cabinets throughout the home. This new Home Bar has an eyebrow iron gate entry to match the architecture of the rest of the home.
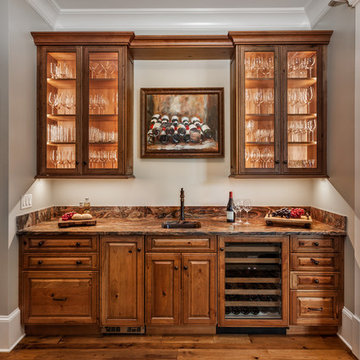
A wine bar off this new construction timber lake house kitchen captures the long water views from both the island prep sink and perimeter clean up sink, which are both flanked by their own respective dishwashers. The homeowners often entertain parties of 14 to 20 friends and family who love to congregate in the kitchen and adjoining keeping room which necessitated the six-place snack bar. Although a large space overall, the work triangle was kept tight. Gourmet chef appliances include 2 warming drawers, 2 ovens and a steam oven, and a microwave, with a hidden drop-down TV tucked between them.
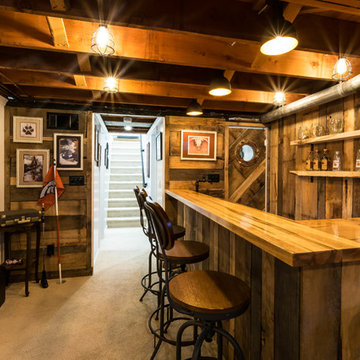
Anna Ciboro
Photo of a mid-sized country l-shaped seated home bar in Other with a drop-in sink, wood benchtops, carpet, beige floor and brown benchtop.
Photo of a mid-sized country l-shaped seated home bar in Other with a drop-in sink, wood benchtops, carpet, beige floor and brown benchtop.
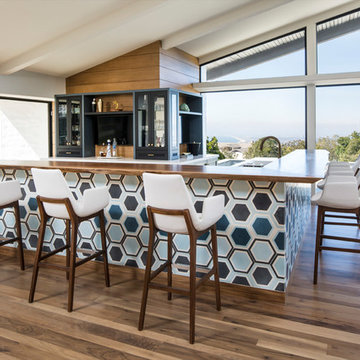
Inspiration for a midcentury l-shaped seated home bar in Los Angeles with glass-front cabinets, blue cabinets, wood benchtops, medium hardwood floors and brown benchtop.
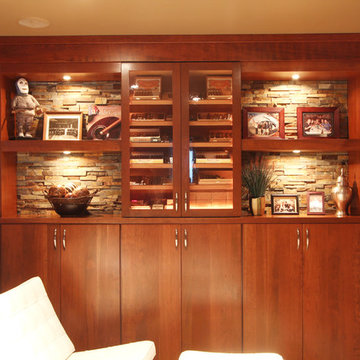
This guest bedroom transform into a family room and a murphy bed is lowered with guests need a place to sleep. Built in cherry cabinets and cherry paneling is around the entire room. The glass cabinet houses a humidor for cigar storage. Two floating shelves offer a spot for display and stacked stone is behind them to add texture. A TV was built in to the cabinets so it is the ultimate relaxing zone. A murphy bed folds down when an extra bed is needed.
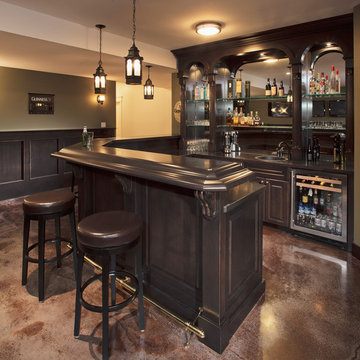
Design ideas for a mid-sized traditional u-shaped seated home bar in Calgary with a drop-in sink, raised-panel cabinets, dark wood cabinets, wood benchtops, mirror splashback, concrete floors and brown benchtop.
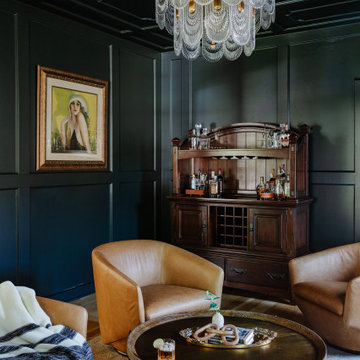
These dark walls scream cozy vibes. The brown and gold accents help elevate the modern rustic feel. But this crystal chandelier send this room over the edge.
Home Bar Design Ideas with Brown Benchtop and Red Benchtop
9