Home Bar Design Ideas with Brown Cabinets
Refine by:
Budget
Sort by:Popular Today
41 - 60 of 180 photos
Item 1 of 3
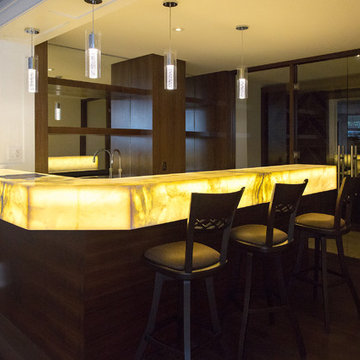
Inspiration for a large contemporary l-shaped seated home bar in Toronto with dark hardwood floors, brown floor, an undermount sink, open cabinets, brown cabinets, onyx benchtops, mirror splashback and yellow benchtop.
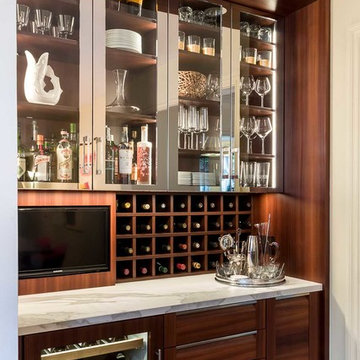
Valance and side panels neatly enclose the bar feature.
This is an example of a mid-sized contemporary l-shaped wet bar in Chicago with flat-panel cabinets, brown cabinets, quartz benchtops, grey splashback, stone slab splashback, medium hardwood floors and brown floor.
This is an example of a mid-sized contemporary l-shaped wet bar in Chicago with flat-panel cabinets, brown cabinets, quartz benchtops, grey splashback, stone slab splashback, medium hardwood floors and brown floor.
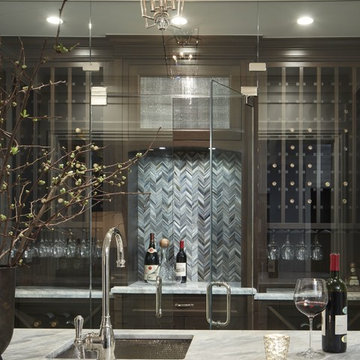
Nathan Kirkman
Large transitional galley wet bar in Chicago with an undermount sink, recessed-panel cabinets, brown cabinets, marble benchtops, grey splashback, glass tile splashback and porcelain floors.
Large transitional galley wet bar in Chicago with an undermount sink, recessed-panel cabinets, brown cabinets, marble benchtops, grey splashback, glass tile splashback and porcelain floors.
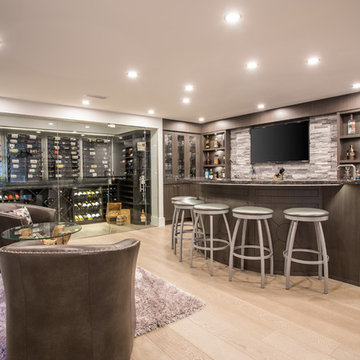
Phillip Cocker Photography
The Decadent Adult Retreat! Bar, Wine Cellar, 3 Sports TV's, Pool Table, Fireplace and Exterior Hot Tub.
A custom bar was designed my McCabe Design & Interiors to fit the homeowner's love of gathering with friends and entertaining whilst enjoying great conversation, sports tv, or playing pool. The original space was reconfigured to allow for this large and elegant bar. Beside it, and easily accessible for the homeowner bartender is a walk-in wine cellar. Custom millwork was designed and built to exact specifications including a routered custom design on the curved bar. A two-tiered bar was created to allow preparation on the lower level. Across from the bar, is a sitting area and an electric fireplace. Three tv's ensure maximum sports coverage. Lighting accents include slims, led puck, and rope lighting under the bar. A sonas and remotely controlled lighting finish this entertaining haven.
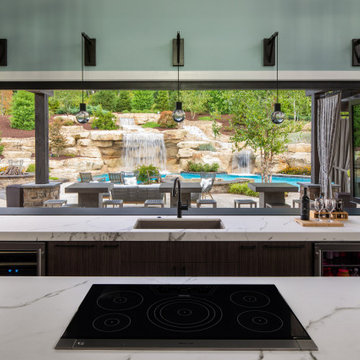
Photo of an expansive transitional galley seated home bar in Other with an undermount sink, flat-panel cabinets, brown cabinets, quartzite benchtops, white splashback, glass tile splashback, medium hardwood floors, brown floor and yellow benchtop.
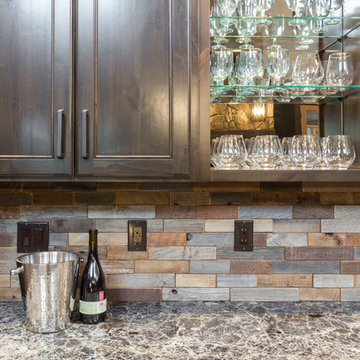
The home bar also includes a place for books, making this area more like a study or lounge.
Photo of a large country single-wall wet bar in Portland with a drop-in sink, shaker cabinets, brown cabinets, quartzite benchtops, multi-coloured splashback, ceramic splashback, dark hardwood floors, brown floor and multi-coloured benchtop.
Photo of a large country single-wall wet bar in Portland with a drop-in sink, shaker cabinets, brown cabinets, quartzite benchtops, multi-coloured splashback, ceramic splashback, dark hardwood floors, brown floor and multi-coloured benchtop.
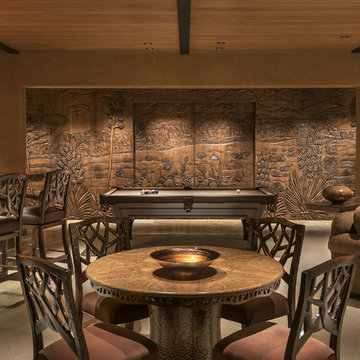
Large game room with mesquite bar top, swivel bar stools, quad TV, custom cabinets hand carved with bronze insets, game table, custom carpet, lighted liquor display, venetian plaster walls, custom furniture.
Project designed by Susie Hersker’s Scottsdale interior design firm Design Directives. Design Directives is active in Phoenix, Paradise Valley, Cave Creek, Carefree, Sedona, and beyond.
For more about Design Directives, click here: https://susanherskerasid.com/
To learn more about this project, click here: https://susanherskerasid.com/sedona/

The large family room splits duties as a sports lounge, media room, and wet bar. The double volume space was partly a result of the integration of the architecture into the hillside, local building codes, and also creates a very unique spacial relationship with the entry and lower levels. Enhanced sound proofing and pocketing sliding doors help to control the noise levels for adjacent bedrooms and living spaces.
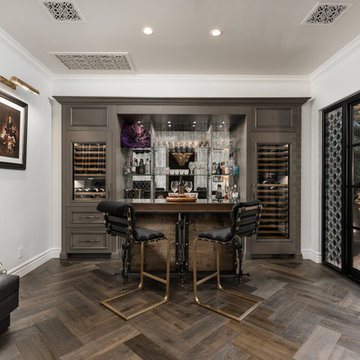
World Renowned Architecture Firm Fratantoni Design created this beautiful home! They design home plans for families all over the world in any size and style. They also have in-house Interior Designer Firm Fratantoni Interior Designers and world class Luxury Home Building Firm Fratantoni Luxury Estates! Hire one or all three companies to design and build and or remodel your home!
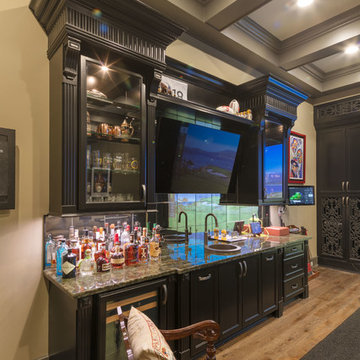
Expansive transitional single-wall wet bar in Houston with a drop-in sink, shaker cabinets, brown cabinets, medium hardwood floors and brown benchtop.
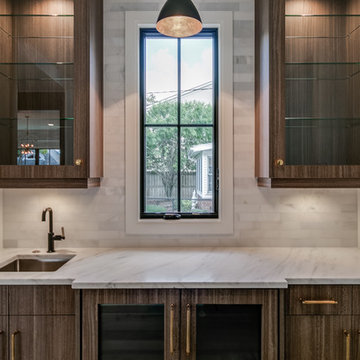
Stylish and compact home bar.
This is an example of a mid-sized contemporary single-wall home bar in Detroit with an undermount sink, flat-panel cabinets, brown cabinets, marble benchtops, grey splashback, marble splashback and grey benchtop.
This is an example of a mid-sized contemporary single-wall home bar in Detroit with an undermount sink, flat-panel cabinets, brown cabinets, marble benchtops, grey splashback, marble splashback and grey benchtop.
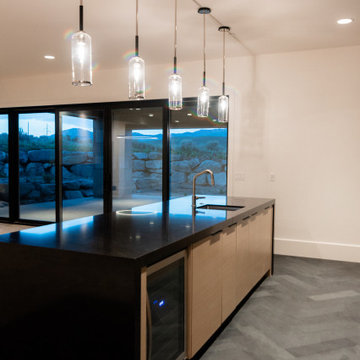
Design ideas for a mid-sized contemporary galley wet bar in Salt Lake City with an undermount sink, flat-panel cabinets, brown cabinets, quartz benchtops, brown splashback, timber splashback, slate floors, black floor and black benchtop.
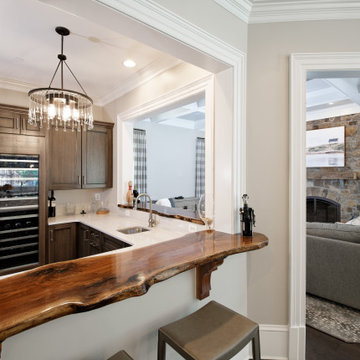
Design ideas for a small traditional l-shaped wet bar in DC Metro with an undermount sink, brown cabinets, white splashback, brown floor, multi-coloured benchtop, recessed-panel cabinets, wood benchtops and dark hardwood floors.
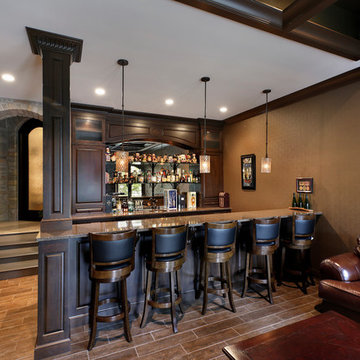
Functional home bar in basement with walk-out patio
Design ideas for a large transitional galley wet bar in Chicago with an integrated sink, raised-panel cabinets, brown cabinets, granite benchtops, mirror splashback, medium hardwood floors, brown floor and beige benchtop.
Design ideas for a large transitional galley wet bar in Chicago with an integrated sink, raised-panel cabinets, brown cabinets, granite benchtops, mirror splashback, medium hardwood floors, brown floor and beige benchtop.
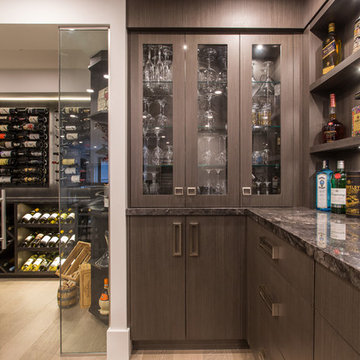
Phillip Crocker Photography
The Decadent Adult Retreat! Bar, Wine Cellar, 3 Sports TV's, Pool Table, Fireplace and Exterior Hot Tub.
A custom bar was designed my McCabe Design & Interiors to fit the homeowner's love of gathering with friends and entertaining whilst enjoying great conversation, sports tv, or playing pool. The original space was reconfigured to allow for this large and elegant bar. Beside it, and easily accessible for the homeowner bartender is a walk-in wine cellar. Custom millwork was designed and built to exact specifications including a routered custom design on the curved bar. A two-tiered bar was created to allow preparation on the lower level. Across from the bar, is a sitting area and an electric fireplace. Three tv's ensure maximum sports coverage. Lighting accents include slims, led puck, and rope lighting under the bar. A sonas and remotely controlled lighting finish this entertaining haven.
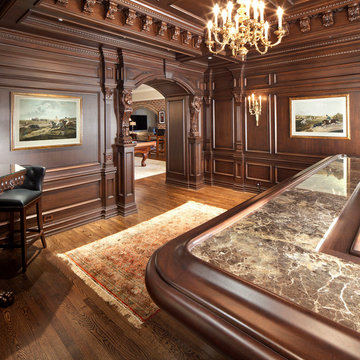
Design ideas for a large traditional u-shaped seated home bar in DC Metro with an undermount sink, granite benchtops, medium hardwood floors, raised-panel cabinets, brown cabinets and brown floor.
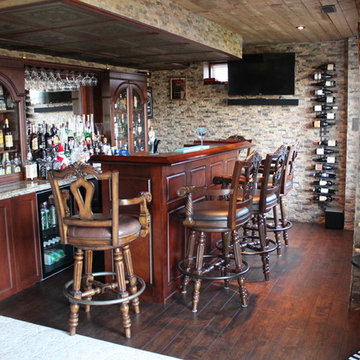
Happy Home Improvements
Inspiration for a large mediterranean single-wall seated home bar in Toronto with a drop-in sink, brown cabinets, granite benchtops, dark hardwood floors, brown floor and mirror splashback.
Inspiration for a large mediterranean single-wall seated home bar in Toronto with a drop-in sink, brown cabinets, granite benchtops, dark hardwood floors, brown floor and mirror splashback.
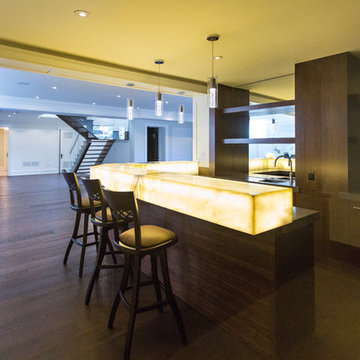
Inspiration for a large transitional u-shaped seated home bar in Toronto with an undermount sink, open cabinets, brown cabinets, onyx benchtops, mirror splashback, dark hardwood floors and brown floor.
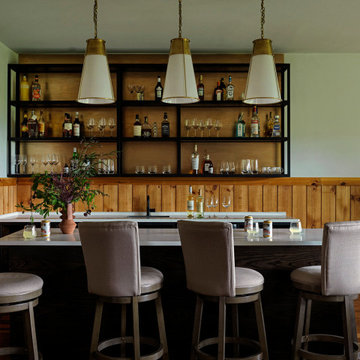
Photo of a large country single-wall seated home bar in New York with an integrated sink, brown cabinets, marble benchtops, medium hardwood floors, brown floor and white benchtop.

This large gated estate includes one of the original Ross cottages that served as a summer home for people escaping San Francisco's fog. We took the main residence built in 1941 and updated it to the current standards of 2020 while keeping the cottage as a guest house. A massive remodel in 1995 created a classic white kitchen. To add color and whimsy, we installed window treatments fabricated from a Josef Frank citrus print combined with modern furnishings. Throughout the interiors, foliate and floral patterned fabrics and wall coverings blur the inside and outside worlds.
Home Bar Design Ideas with Brown Cabinets
3