Home Bar Design Ideas with Brown Floor and Grey Benchtop
Refine by:
Budget
Sort by:Popular Today
141 - 160 of 1,058 photos
Item 1 of 3
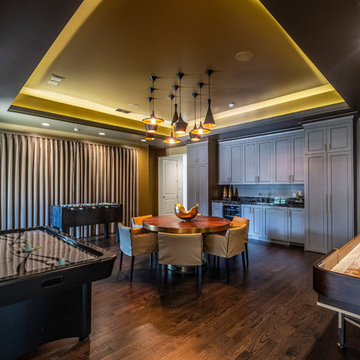
Design ideas for a transitional single-wall wet bar in Dallas with an undermount sink, shaker cabinets, grey cabinets, dark hardwood floors, brown floor and grey benchtop.
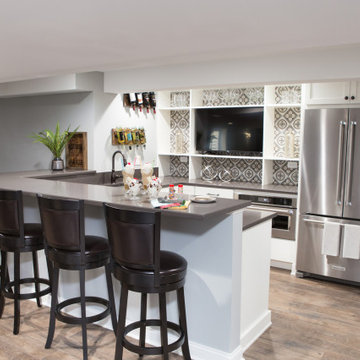
The large wet bar featuring bar-stool seating, open shelving, and stainless steel appliances in the Elgin basement.
This is an example of a large transitional u-shaped wet bar in Chicago with an undermount sink, shaker cabinets, white cabinets, quartzite benchtops, multi-coloured splashback, porcelain splashback, vinyl floors, brown floor and grey benchtop.
This is an example of a large transitional u-shaped wet bar in Chicago with an undermount sink, shaker cabinets, white cabinets, quartzite benchtops, multi-coloured splashback, porcelain splashback, vinyl floors, brown floor and grey benchtop.
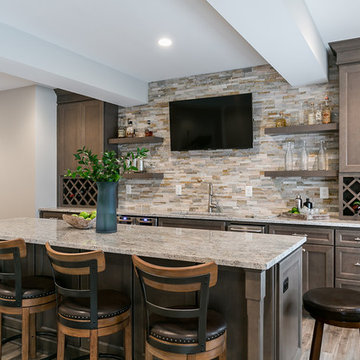
With Summer on its way, having a home bar is the perfect setting to host a gathering with family and friends, and having a functional and totally modern home bar will allow you to do so!
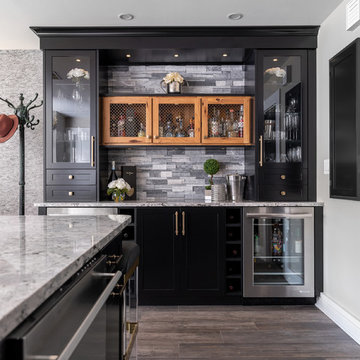
Transitional single-wall home bar in Boston with no sink, glass-front cabinets, black cabinets, grey splashback, brown floor and grey benchtop.
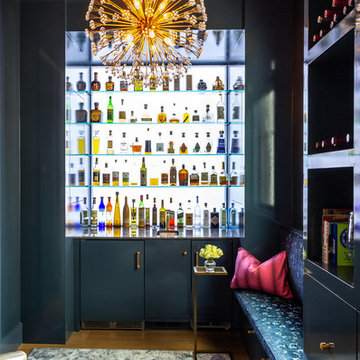
Reagan Taylor Photography
This is an example of a contemporary l-shaped wet bar in Milwaukee with an undermount sink, flat-panel cabinets, blue cabinets, medium hardwood floors, brown floor and grey benchtop.
This is an example of a contemporary l-shaped wet bar in Milwaukee with an undermount sink, flat-panel cabinets, blue cabinets, medium hardwood floors, brown floor and grey benchtop.
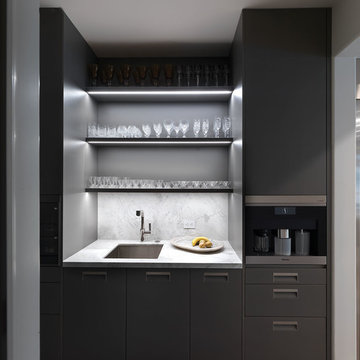
This is an example of a small modern single-wall wet bar in Los Angeles with an undermount sink, flat-panel cabinets, grey cabinets, marble benchtops, grey splashback, marble splashback, dark hardwood floors, brown floor and grey benchtop.

Morning Bar in Master Bedroom Vestibule
Inspiration for a mid-sized contemporary galley home bar in Los Angeles with no sink, flat-panel cabinets, medium wood cabinets, marble benchtops, blue splashback, cement tile splashback, medium hardwood floors, brown floor and grey benchtop.
Inspiration for a mid-sized contemporary galley home bar in Los Angeles with no sink, flat-panel cabinets, medium wood cabinets, marble benchtops, blue splashback, cement tile splashback, medium hardwood floors, brown floor and grey benchtop.
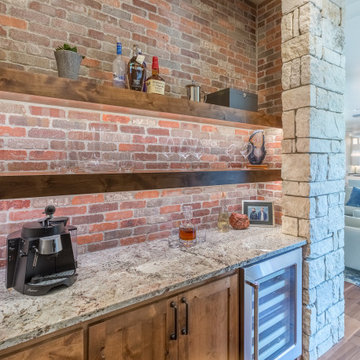
Our clients really wanted old warehouse looking brick so we found just the thing in thin brick format so that it wouldn't take up too much room in this cool bar off the living area.
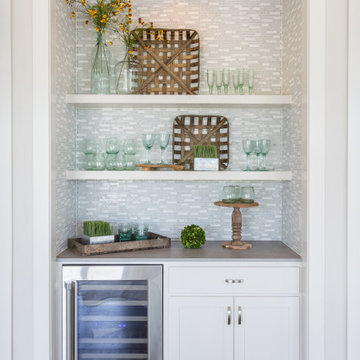
Small country single-wall wet bar in Austin with shaker cabinets, white cabinets, green splashback, matchstick tile splashback, medium hardwood floors, brown floor and grey benchtop.
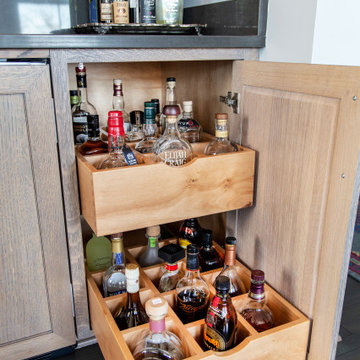
Loft apartment gets a custom home bar complete with liquor storage and prep area. Shelving and slab backsplash make this a unique spot for entertaining.
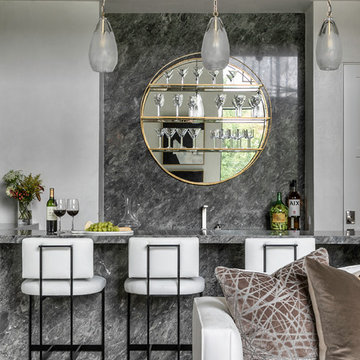
Inspiration for a contemporary galley seated home bar in Houston with grey splashback, stone slab splashback, dark hardwood floors, brown floor and grey benchtop.
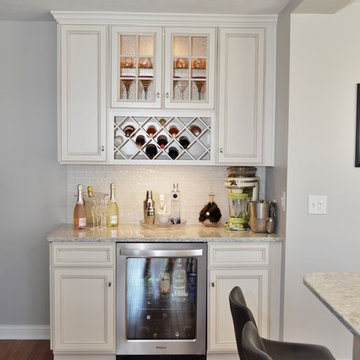
Cabinet Brand: Haas Signature Collection
Wood Species: Maple
Cabinet Finish: Bistro
Door Style: Hampton
Counter top: Viatera Quartz, Double Radius edge, Everest color

Grupenhof Photography
Design ideas for a transitional galley seated home bar in Cincinnati with recessed-panel cabinets, dark wood cabinets, medium hardwood floors, brown floor and grey benchtop.
Design ideas for a transitional galley seated home bar in Cincinnati with recessed-panel cabinets, dark wood cabinets, medium hardwood floors, brown floor and grey benchtop.
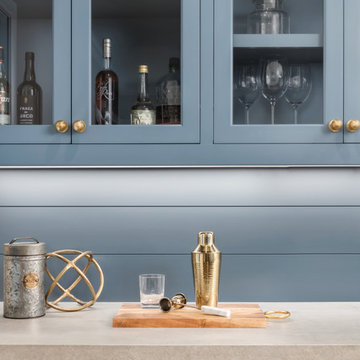
With an elegant bar on one side and a cozy fireplace on the other, this sitting room is sure to keep guests happy and entertained. Custom cabinetry and mantel, Neolith counter top and fireplace surround, and shiplap accents finish this room.
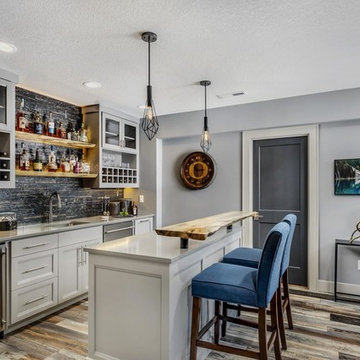
A live edge bar height counter to match the live edge shelves above the bar.
Photo of a mid-sized contemporary single-wall wet bar in Portland with an undermount sink, shaker cabinets, grey cabinets, quartzite benchtops, black splashback, subway tile splashback, vinyl floors, brown floor and grey benchtop.
Photo of a mid-sized contemporary single-wall wet bar in Portland with an undermount sink, shaker cabinets, grey cabinets, quartzite benchtops, black splashback, subway tile splashback, vinyl floors, brown floor and grey benchtop.
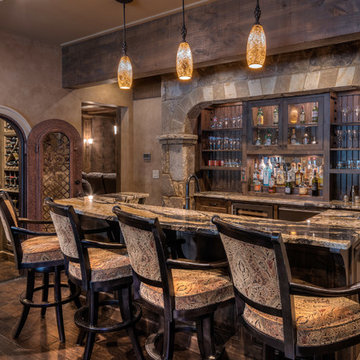
James Harris
Photo of a large country galley home bar in Atlanta with raised-panel cabinets, dark wood cabinets, dark hardwood floors, brown floor and grey benchtop.
Photo of a large country galley home bar in Atlanta with raised-panel cabinets, dark wood cabinets, dark hardwood floors, brown floor and grey benchtop.
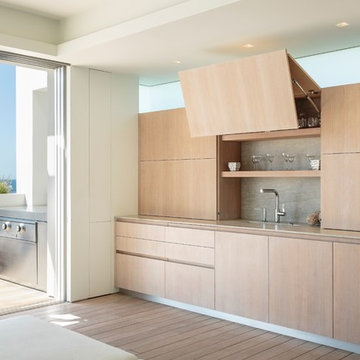
Contemporary single-wall wet bar in Los Angeles with an undermount sink, flat-panel cabinets, light wood cabinets, grey splashback, stone slab splashback, medium hardwood floors, brown floor and grey benchtop.
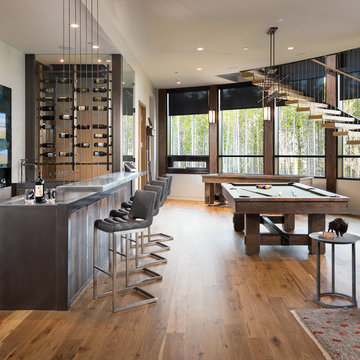
Design ideas for a country l-shaped home bar in Other with medium hardwood floors, brown floor and grey benchtop.
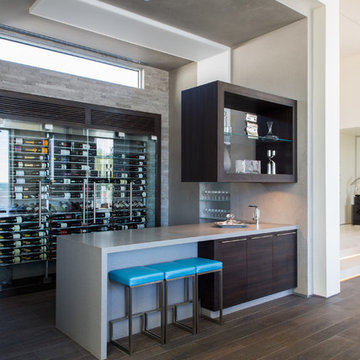
The Indio Residence, located on an ocean side bluff in Shell Beach, is a clean, contemporary home. Taking cues from the Florin Residence, an earlier project completed for the same client, the Indio Residence is much larger with additional amenities to meet the client’s needs.
At the front door, guests are greeted by floor to ceiling glass with views straight out to the ocean. Tall, grand ceilings throughout the entry and great room are highlighted by skylights, allowing for a naturally lit interior. The open concept floor plan helps highlight the custom details such as the glass encased wine room and floor to ceiling ocean-facing glass. In order to maintain a sense of privacy, the master suite and guests rooms are located on opposite wings of the home. Ideal for entertaining, this layout allows for maximum privacy and shared space alike. Additionally, a privately accessed caretakers apartment is located above the garage, complete with a living room, kitchenette, and ocean facing deck.
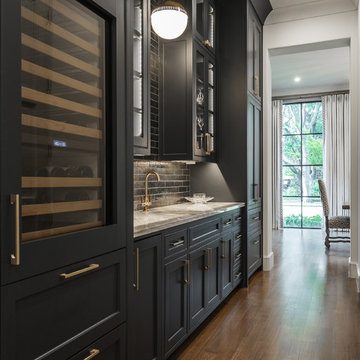
Photo: Ten Ten Creative
Design ideas for a transitional single-wall wet bar in Dallas with shaker cabinets, black cabinets, black splashback, subway tile splashback, dark hardwood floors, brown floor and grey benchtop.
Design ideas for a transitional single-wall wet bar in Dallas with shaker cabinets, black cabinets, black splashback, subway tile splashback, dark hardwood floors, brown floor and grey benchtop.
Home Bar Design Ideas with Brown Floor and Grey Benchtop
8