Home Bar Design Ideas with Brown Floor and Grey Benchtop
Refine by:
Budget
Sort by:Popular Today
161 - 180 of 1,058 photos
Item 1 of 3
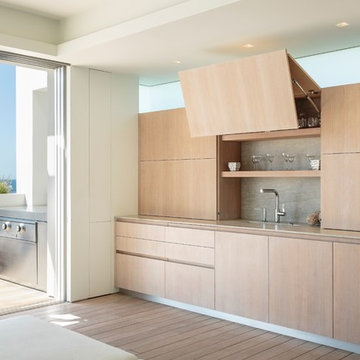
Contemporary single-wall wet bar in Los Angeles with an undermount sink, flat-panel cabinets, light wood cabinets, grey splashback, stone slab splashback, medium hardwood floors, brown floor and grey benchtop.
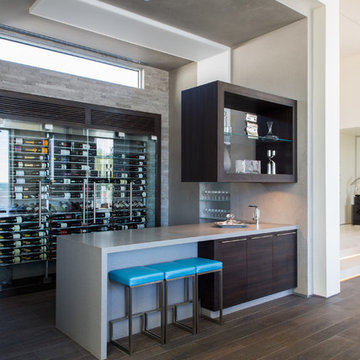
The Indio Residence, located on an ocean side bluff in Shell Beach, is a clean, contemporary home. Taking cues from the Florin Residence, an earlier project completed for the same client, the Indio Residence is much larger with additional amenities to meet the client’s needs.
At the front door, guests are greeted by floor to ceiling glass with views straight out to the ocean. Tall, grand ceilings throughout the entry and great room are highlighted by skylights, allowing for a naturally lit interior. The open concept floor plan helps highlight the custom details such as the glass encased wine room and floor to ceiling ocean-facing glass. In order to maintain a sense of privacy, the master suite and guests rooms are located on opposite wings of the home. Ideal for entertaining, this layout allows for maximum privacy and shared space alike. Additionally, a privately accessed caretakers apartment is located above the garage, complete with a living room, kitchenette, and ocean facing deck.
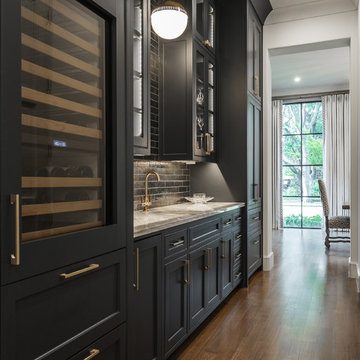
Photo: Ten Ten Creative
Design ideas for a transitional single-wall wet bar in Dallas with shaker cabinets, black cabinets, black splashback, subway tile splashback, dark hardwood floors, brown floor and grey benchtop.
Design ideas for a transitional single-wall wet bar in Dallas with shaker cabinets, black cabinets, black splashback, subway tile splashback, dark hardwood floors, brown floor and grey benchtop.
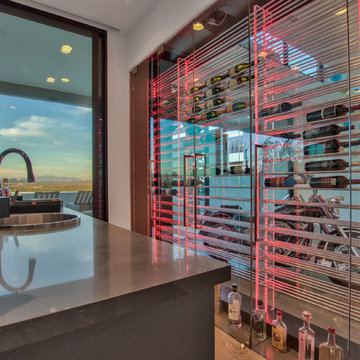
This is an example of a large modern galley wet bar in Phoenix with a drop-in sink, glass-front cabinets, light hardwood floors, concrete benchtops, brown floor and grey benchtop.
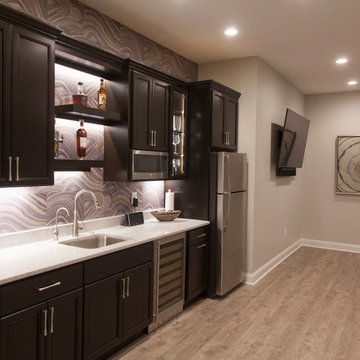
Interior designer Emily Hughes, IIDA, helped her clients from Florida create a light and airy feel for their Iowa City town house. The couple requested a casual, elegant style incorporating durable, cleanable finishes, fabrics and furnishings. Artwork, rugs, furnishings, window treatments and interior design by Emily Hughes at The Mansion. The floors are a maple stained in a warm gray-brown, provided by Grays Hardwood. Tile/Stone and carpets: Randy's Carpets. Kitchen, bath and bar cabinets/counter tops: Kitchens by Design. Builder/Developer: Jeff Hendrickson. Lighting/Fans: Light Expressions by Shaw. Paint: Sherwin Williams Agreeable Gray. Photography: Jaimy Ellis.
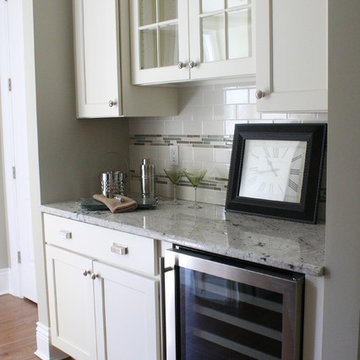
Photo of a mid-sized transitional single-wall wet bar in Bridgeport with no sink, shaker cabinets, white cabinets, granite benchtops, white splashback, subway tile splashback, medium hardwood floors, brown floor and grey benchtop.
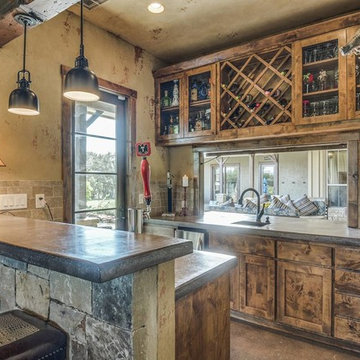
This is an example of a mid-sized country galley seated home bar in Austin with an undermount sink, shaker cabinets, dark wood cabinets, concrete benchtops, beige splashback, stone slab splashback, concrete floors, brown floor and grey benchtop.
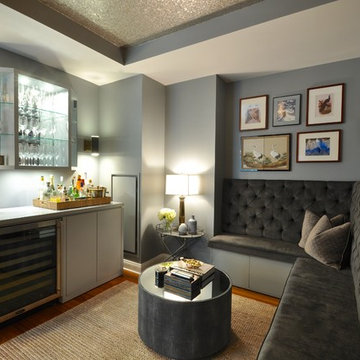
Tina Gallo and B.A. Torrey
Design ideas for a mid-sized transitional single-wall seated home bar in New York with flat-panel cabinets, grey cabinets, solid surface benchtops, medium hardwood floors, no sink, brown floor and grey benchtop.
Design ideas for a mid-sized transitional single-wall seated home bar in New York with flat-panel cabinets, grey cabinets, solid surface benchtops, medium hardwood floors, no sink, brown floor and grey benchtop.

The home features a bar area with a dishwasher and wine fridge. This is a wet bar with plenty of storage for glasses. The cabinets are a dark blue with gold fixtures.

Mid-sized transitional galley wet bar in Phoenix with an undermount sink, recessed-panel cabinets, light wood cabinets, mirror splashback, medium hardwood floors, brown floor and grey benchtop.
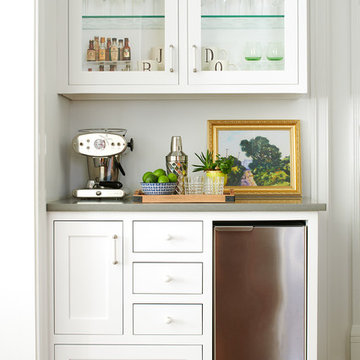
This is a custom beverage center, in an area that can be considered a hub between the kitchen, dining room, and family room.
Whether it’s in the family room, the office, or the butler’s pantry, every shelf is perfectly staged, down to the centimeter.
photo credit: Rebecca McAlpin
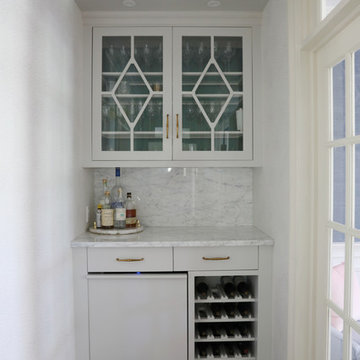
Custom mini bar, custom designed adjoint kitchen and dining space, Custom built-ins, glass uppers, marble countertops and backsplash, brass hardware, custom wine rack, marvel wine fridge. Fabric backsplash interior cabinets.
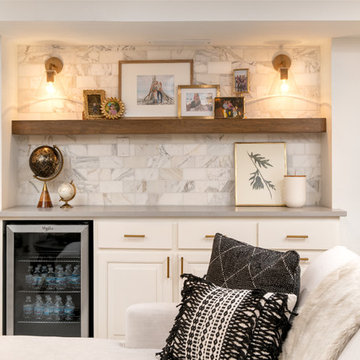
We built this cabinetry as a beverage & snack area. The hanging shelf is coordinated with the fireplace mantel. We tiled the backsplash with Carrera Marble Subway Tile.
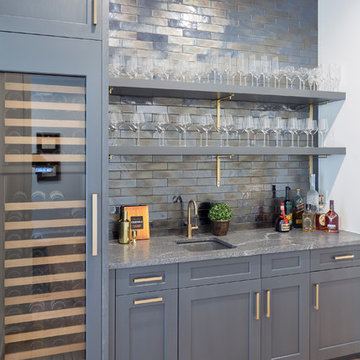
Photos: Tippett Photography.
Design ideas for a large contemporary single-wall wet bar in Grand Rapids with an undermount sink, shaker cabinets, grey cabinets, granite benchtops, brick splashback, light hardwood floors, brown floor and grey benchtop.
Design ideas for a large contemporary single-wall wet bar in Grand Rapids with an undermount sink, shaker cabinets, grey cabinets, granite benchtops, brick splashback, light hardwood floors, brown floor and grey benchtop.
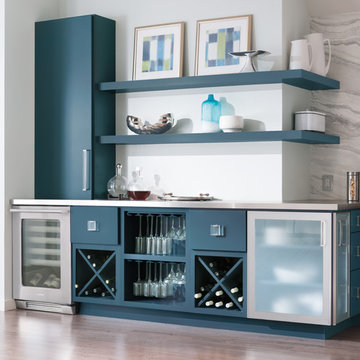
Design ideas for a large contemporary wet bar in Boston with flat-panel cabinets, blue cabinets, concrete benchtops, medium hardwood floors, brown floor and grey benchtop.
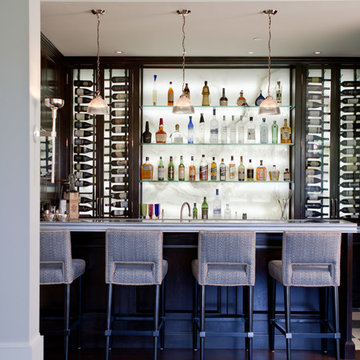
William Hefner Architecture, Erika Bierman Photography
Design ideas for a transitional seated home bar in Los Angeles with dark hardwood floors, white splashback, stone slab splashback, brown floor and grey benchtop.
Design ideas for a transitional seated home bar in Los Angeles with dark hardwood floors, white splashback, stone slab splashback, brown floor and grey benchtop.

Inspiration for a transitional u-shaped wet bar in Grand Rapids with an undermount sink, shaker cabinets, white cabinets, concrete benchtops, multi-coloured splashback, medium hardwood floors, brown floor and grey benchtop.

Farmhouse style kitchen with reclaimed materials and shiplap walls.
Design ideas for a mid-sized country u-shaped home bar in Seattle with an undermount sink, raised-panel cabinets, white cabinets, quartz benchtops, white splashback, shiplap splashback, medium hardwood floors, brown floor and grey benchtop.
Design ideas for a mid-sized country u-shaped home bar in Seattle with an undermount sink, raised-panel cabinets, white cabinets, quartz benchtops, white splashback, shiplap splashback, medium hardwood floors, brown floor and grey benchtop.
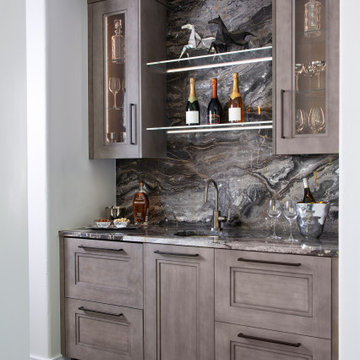
This handsome modern craftsman kitchen features Rutt’s door style by the same name, Modern Craftsman, for a look that is both timeless and contemporary. Features include open shelving, oversized island, and a wet bar in the living area.
design by Kitchen Distributors
photos by Emily Minton Redfield Photography
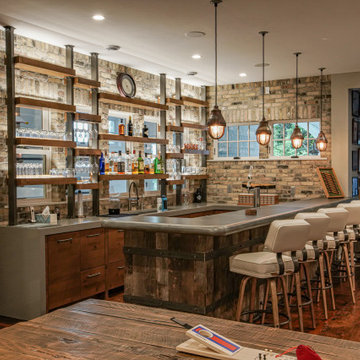
Country u-shaped seated home bar in Milwaukee with zinc benchtops, multi-coloured splashback, brick splashback, dark hardwood floors, grey benchtop, an undermount sink, flat-panel cabinets, medium wood cabinets and brown floor.
Home Bar Design Ideas with Brown Floor and Grey Benchtop
9