Home Bar Design Ideas with Cement Tile Splashback and Granite Splashback
Refine by:
Budget
Sort by:Popular Today
41 - 60 of 298 photos
Item 1 of 3
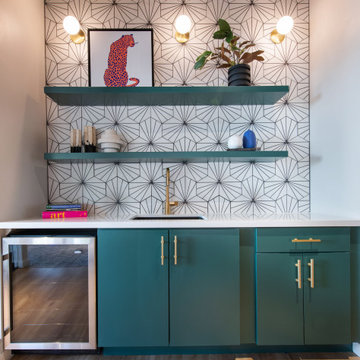
Dimensional gold tile with dark cabinetry and a concrete-eque countertop.
Design ideas for a contemporary wet bar in Denver with an undermount sink, flat-panel cabinets, green cabinets, quartz benchtops, white splashback, cement tile splashback, vinyl floors, brown floor and grey benchtop.
Design ideas for a contemporary wet bar in Denver with an undermount sink, flat-panel cabinets, green cabinets, quartz benchtops, white splashback, cement tile splashback, vinyl floors, brown floor and grey benchtop.
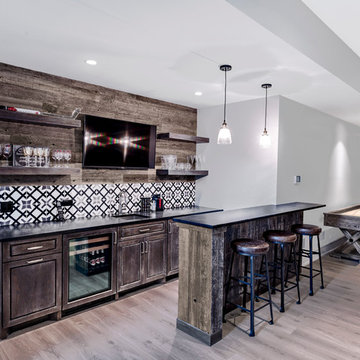
Tim Benson Photography
Inspiration for a small country single-wall seated home bar in Chicago with an undermount sink, beaded inset cabinets, dark wood cabinets, solid surface benchtops, multi-coloured splashback, cement tile splashback, medium hardwood floors, brown floor and black benchtop.
Inspiration for a small country single-wall seated home bar in Chicago with an undermount sink, beaded inset cabinets, dark wood cabinets, solid surface benchtops, multi-coloured splashback, cement tile splashback, medium hardwood floors, brown floor and black benchtop.

This modern farmhouse coffee bar features a straight-stacked gray tile backsplash with open shelving, black leathered quartz countertops, and matte black farmhouse lights on an arm. The rift-sawn white oak cabinets conceal Sub Zero refrigerator and freezer drawers.
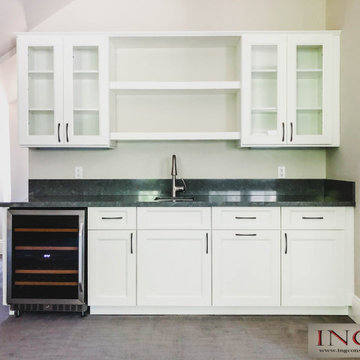
Malibu, CA - Entertainment/Game room wet bar / Attic conversion
Inspiration for a mid-sized transitional single-wall wet bar in Los Angeles with a drop-in sink, glass-front cabinets, white cabinets, granite benchtops, green splashback, granite splashback, carpet, grey floor and green benchtop.
Inspiration for a mid-sized transitional single-wall wet bar in Los Angeles with a drop-in sink, glass-front cabinets, white cabinets, granite benchtops, green splashback, granite splashback, carpet, grey floor and green benchtop.
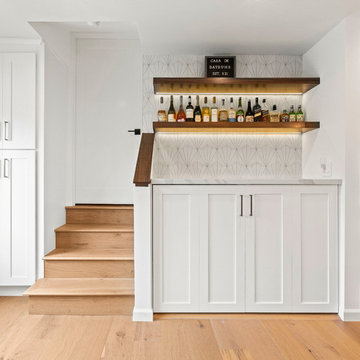
The bar area also doubles as a laundry area, with matching quartz countertops, Starburst concrete tile backsplash and custom walnut shelves matching the stairs handrail, with led lights under each shelve.
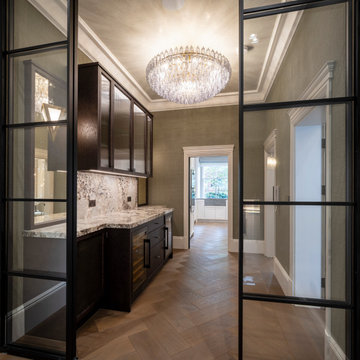
Photo of a mid-sized transitional single-wall home bar in London with dark wood cabinets, granite benchtops, blue splashback, granite splashback, medium hardwood floors, brown floor and blue benchtop.
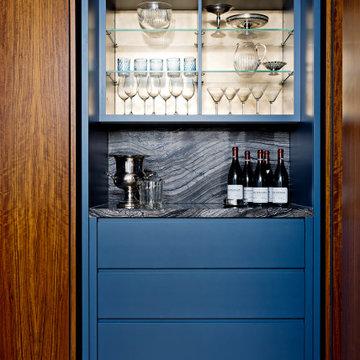
Modern colour home bar with doors to allow this space to be hidden
This is an example of a mid-sized contemporary single-wall home bar in Toronto with flat-panel cabinets, blue cabinets, granite benchtops, multi-coloured splashback, granite splashback, medium hardwood floors, brown floor and multi-coloured benchtop.
This is an example of a mid-sized contemporary single-wall home bar in Toronto with flat-panel cabinets, blue cabinets, granite benchtops, multi-coloured splashback, granite splashback, medium hardwood floors, brown floor and multi-coloured benchtop.
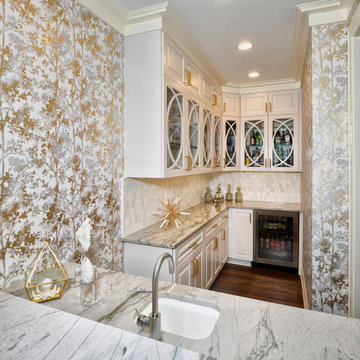
Design ideas for a mid-sized eclectic l-shaped wet bar in Houston with an undermount sink, raised-panel cabinets, white cabinets, marble benchtops, grey splashback, cement tile splashback, dark hardwood floors, brown floor and grey benchtop.
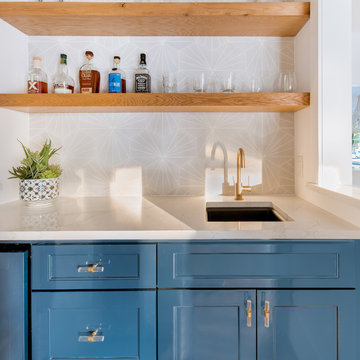
This is an example of a mid-sized contemporary home bar in Dallas with an undermount sink, shaker cabinets, blue cabinets, quartz benchtops, grey splashback, cement tile splashback, light hardwood floors and white benchtop.
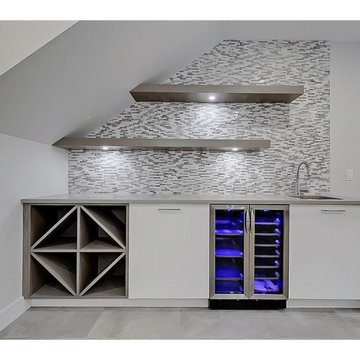
Design ideas for a mid-sized modern single-wall wet bar in Calgary with an undermount sink, flat-panel cabinets, white cabinets, quartz benchtops, multi-coloured splashback, cement tile splashback, ceramic floors, grey floor and grey benchtop.
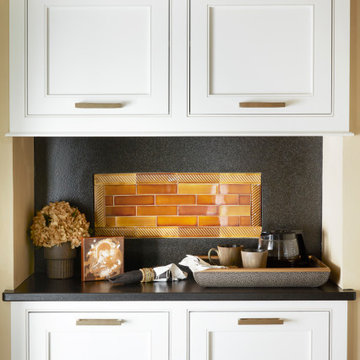
Design ideas for a transitional single-wall home bar in Other with no sink, recessed-panel cabinets, white cabinets, granite benchtops, orange splashback, granite splashback and black benchtop.
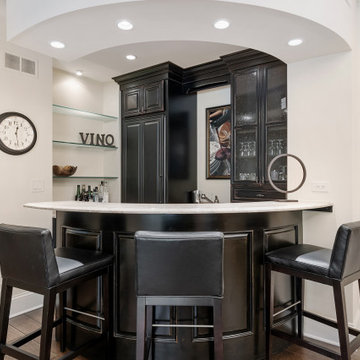
Inspiration for a mid-sized contemporary wet bar in Chicago with an undermount sink, glass-front cabinets, black cabinets, granite benchtops, white splashback, granite splashback, dark hardwood floors, brown floor and white benchtop.
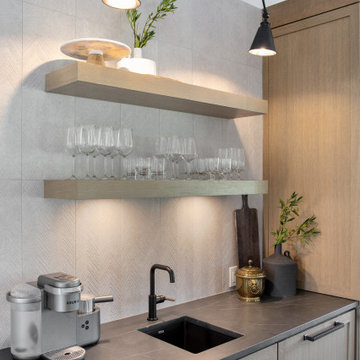
This beautiful custom bar is made with a coffee custom stain with shaker cabinets and drawers. The countertops are Broadway Black Leather Quartz. There is a hidden built-in fridge and a sink. Sconces to oversee the items on floating shelves.

Our clients sought a welcoming remodel for their new home, balancing family and friends, even their cat companions. Durable materials and a neutral design palette ensure comfort, creating a perfect space for everyday living and entertaining.
An inviting entertainment area featuring a spacious home bar with ample seating, illuminated by elegant pendant lights, creates a perfect setting for hosting guests, ensuring a fun and sophisticated atmosphere.
---
Project by Wiles Design Group. Their Cedar Rapids-based design studio serves the entire Midwest, including Iowa City, Dubuque, Davenport, and Waterloo, as well as North Missouri and St. Louis.
For more about Wiles Design Group, see here: https://wilesdesigngroup.com/
To learn more about this project, see here: https://wilesdesigngroup.com/anamosa-iowa-family-home-remodel
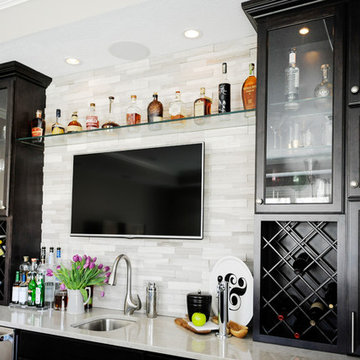
RAISING TH BAR. The project started with tearing out the existing flooring and crown molding (thin plank, oak flooring and carpet combo that did not fit with their personal style) and adding in this beautiful wide plank espresso colored hardwood to create a more modern, updated look. Next, a shelf to display the liquor collection and a bar high enough to fit their kegerator within. The bar is loaded with all the amenities: tall bar tops, bar seating, open display shelving and feature lighting. Pretty much the perfect place to entertain and celebrate the weekends. Photo Credit: so chic photography
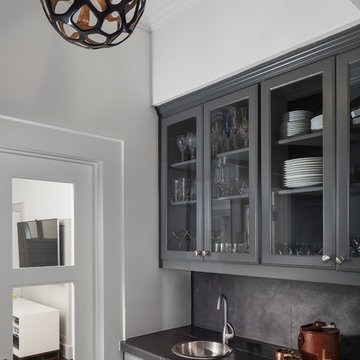
Wet bar after the renovation.
Construction by RisherMartin Fine Homes
Interior Design by Alison Mountain Interior Design
Landscape by David Wilson Garden Design
Photography by Andrea Calo
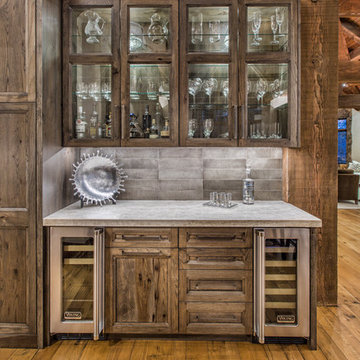
Inspiration for a mid-sized country single-wall wet bar in Denver with glass-front cabinets, distressed cabinets, concrete benchtops, grey splashback, cement tile splashback, light hardwood floors, no sink and brown floor.
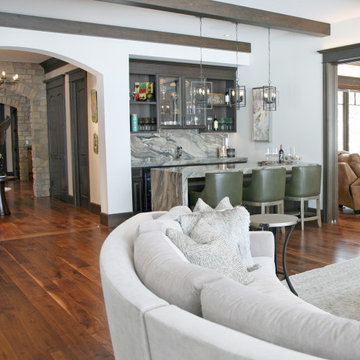
The wet bar on the main level is perfectly placed between the family room, living room, entry hall and dining room. It ends up being a relaxing place to work in the late afternoon, or have a beverage any time of the day. It is tucked into space neatly and feels like the place to land. The quartzite top was carried up the back wall to create harmony and beauty~ and the wash of color plays well with the stone wall in the entry too.
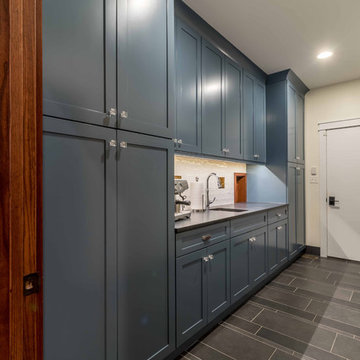
This multi-purpose space serves as the Entry from the Garage (primary access for homeowners), Mudroom, and Butler's Pantry. The full-height cabinet provides additional needed storage, as well as broom-closet and pantry space. The gorgeous blue cabinets are paired with the large slate-colored tile on the floor. The countertop is continuous through to the kitchen, through the grocery pass-through to the kitchen counter on the other side of the wall. A coat closed is included, as well.
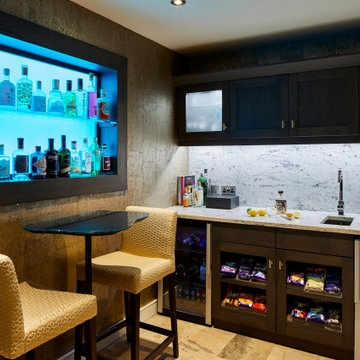
Home bar (this time with more lights on to show additional detial). This adjoins the Cinema room and Games room.
This is an example of a small contemporary single-wall wet bar in West Midlands with an integrated sink, open cabinets, dark wood cabinets, granite benchtops, white splashback, granite splashback, ceramic floors, beige floor and grey benchtop.
This is an example of a small contemporary single-wall wet bar in West Midlands with an integrated sink, open cabinets, dark wood cabinets, granite benchtops, white splashback, granite splashback, ceramic floors, beige floor and grey benchtop.
Home Bar Design Ideas with Cement Tile Splashback and Granite Splashback
3