Home Bar Design Ideas with Cement Tile Splashback and Granite Splashback
Refine by:
Budget
Sort by:Popular Today
81 - 100 of 298 photos
Item 1 of 3
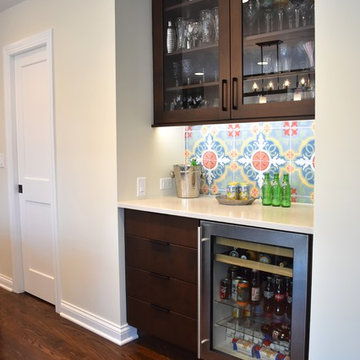
Inspiration for a mid-sized transitional l-shaped home bar in Chicago with an undermount sink, flat-panel cabinets, white cabinets, quartz benchtops, multi-coloured splashback, cement tile splashback, medium hardwood floors and brown floor.
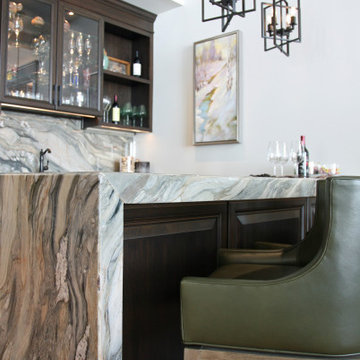
The wet bar is between the great room, family room and dining room at the end of the entry hall. The location of this bar makes it great for welcoming guests and having family near by when meals are ready to be made. The fusion quartzite waterfall edge on the seating peninsula sets this space apart. The custom wall art has a wash of light that makes it glow.
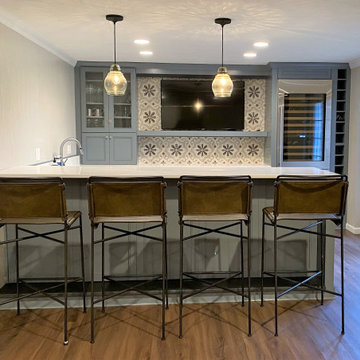
Inspiration for a mid-sized contemporary u-shaped seated home bar in Other with an undermount sink, flat-panel cabinets, blue cabinets, quartz benchtops, beige splashback, cement tile splashback, vinyl floors, brown floor and white benchtop.
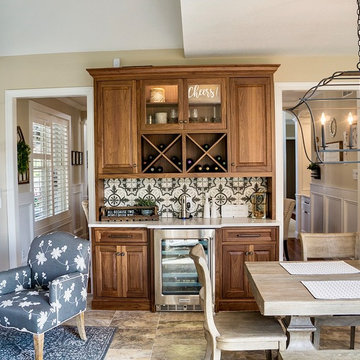
Mid-sized transitional single-wall home bar in Detroit with raised-panel cabinets, medium wood cabinets, quartz benchtops, grey splashback, cement tile splashback, limestone floors, beige floor and white benchtop.
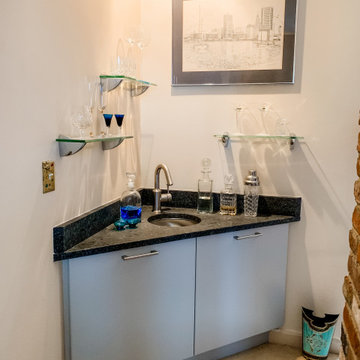
This project was all about updating and refreshing the home. While the layout and overall style of the spaces worked for the most part for the client they wanted to clean it up a bit and add more durable surfaces and some more function. In the kitchen we maximized storage with taller wall cabinets, moved the oven to the island and added in a lot of customized storage to make everyday life just a little easier. In the bathroom we went for a more classic style and updated the vanity area with new cabinetry, countertops and lighting and added a sink to the makeup vanity along with open storage for easy access to often used items.
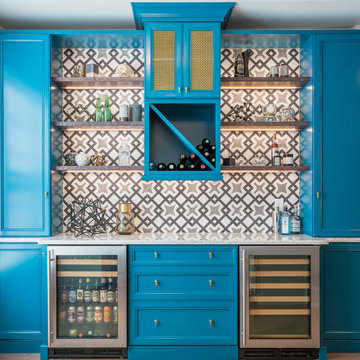
A colorful and bold bar addition to a neutral space.
Photo Credit: Bob Fortner
This is an example of a mid-sized contemporary single-wall home bar in Raleigh with flat-panel cabinets, blue cabinets, quartz benchtops, multi-coloured splashback, cement tile splashback and dark hardwood floors.
This is an example of a mid-sized contemporary single-wall home bar in Raleigh with flat-panel cabinets, blue cabinets, quartz benchtops, multi-coloured splashback, cement tile splashback and dark hardwood floors.
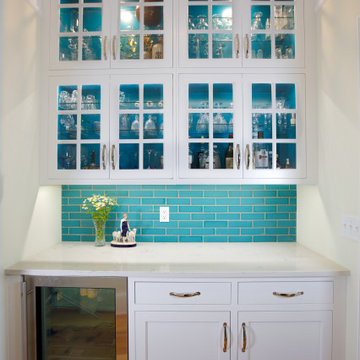
The same blue tile backsplash of the kitchen stove lines the backsplash of the bar, and the glass cabinets show off a beautiful blue background and glassware.
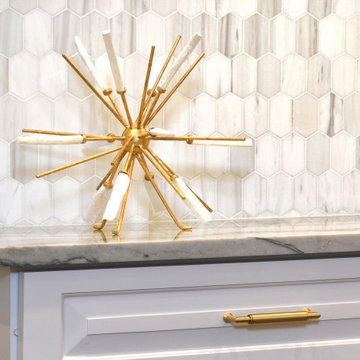
Inspiration for a mid-sized eclectic l-shaped wet bar in Houston with an undermount sink, raised-panel cabinets, white cabinets, marble benchtops, grey splashback, cement tile splashback, dark hardwood floors, brown floor and grey benchtop.
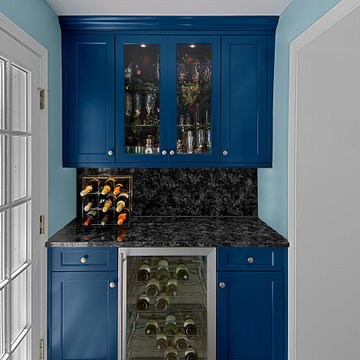
Design ideas for a small eclectic u-shaped home bar in Chicago with no sink, shaker cabinets, blue cabinets, black splashback, light hardwood floors, brown floor, black benchtop, granite benchtops and granite splashback.
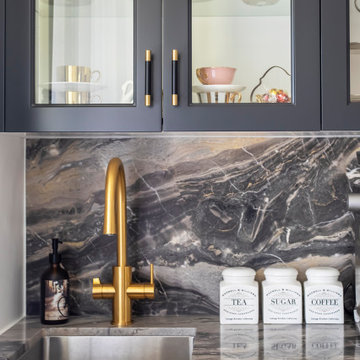
This luxurious Hamptons design offers a stunning kitchen with all the modern appliances necessary for any cooking aficionado. Featuring an opulent natural stone benchtop and splashback, along with a dedicated butlers pantry coffee bar - designed exclusively by The Renovation Broker - this abode is sure to impress even the most discerning of guests!
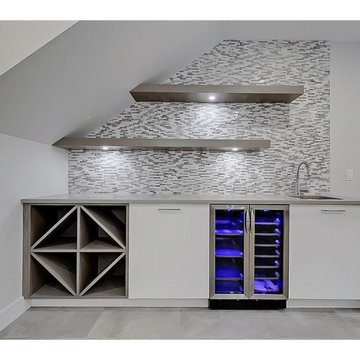
Design ideas for a mid-sized modern single-wall wet bar in Calgary with an undermount sink, flat-panel cabinets, white cabinets, quartz benchtops, multi-coloured splashback, cement tile splashback, ceramic floors, grey floor and grey benchtop.
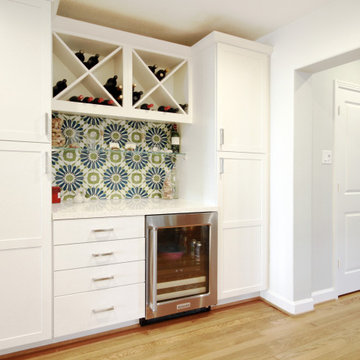
This eye-catching bar area is flanked by large pull-out pantry cabinets. Additional upper cabinets store small appliances and wine is easily accessible in the bins above.
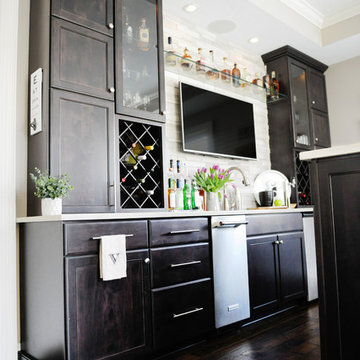
RAISING TH BAR. The project started with tearing out the existing flooring and crown molding (thin plank, oak flooring and carpet combo that did not fit with their personal style) and adding in this beautiful wide plank espresso colored hardwood to create a more modern, updated look. Next, a shelf to display the liquor collection and a bar high enough to fit their kegerator within. The bar is loaded with all the amenities: tall bar tops, bar seating, open display shelving and feature lighting. Pretty much the perfect place to entertain and celebrate the weekends. Photo Credit: so chic photography
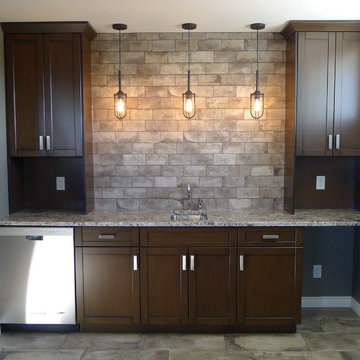
Photo of a small transitional single-wall wet bar in Other with an undermount sink, shaker cabinets, medium wood cabinets, granite benchtops, grey splashback, cement tile splashback and porcelain floors.
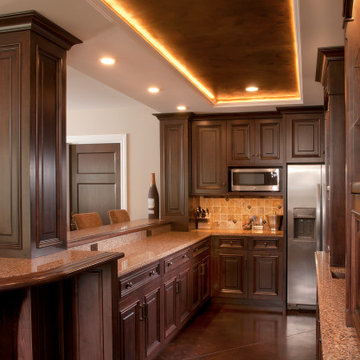
This is an example of a large traditional galley wet bar in Grand Rapids with a drop-in sink, raised-panel cabinets, dark wood cabinets, granite benchtops, multi-coloured splashback, cement tile splashback, dark hardwood floors and multi-coloured benchtop.
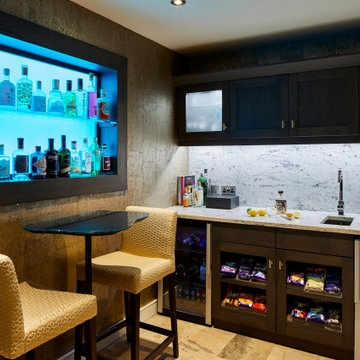
Home bar (this time with more lights on to show additional detial). This adjoins the Cinema room and Games room.
This is an example of a small contemporary single-wall wet bar in West Midlands with an integrated sink, open cabinets, dark wood cabinets, granite benchtops, white splashback, granite splashback, ceramic floors, beige floor and grey benchtop.
This is an example of a small contemporary single-wall wet bar in West Midlands with an integrated sink, open cabinets, dark wood cabinets, granite benchtops, white splashback, granite splashback, ceramic floors, beige floor and grey benchtop.
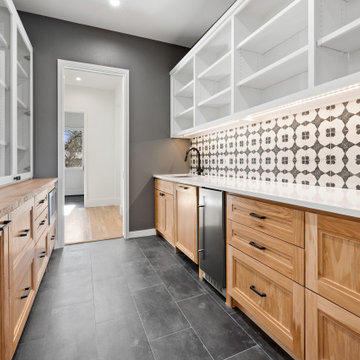
Design ideas for a modern galley wet bar in Dallas with an undermount sink, shaker cabinets, brown cabinets, quartz benchtops, black splashback, cement tile splashback, porcelain floors, black floor and white benchtop.
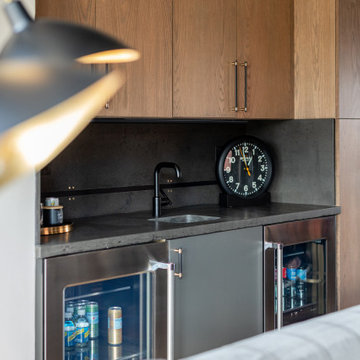
Photo of a small contemporary single-wall wet bar in Detroit with a drop-in sink, flat-panel cabinets, medium wood cabinets, concrete benchtops, grey splashback, cement tile splashback, dark hardwood floors, brown floor and grey benchtop.
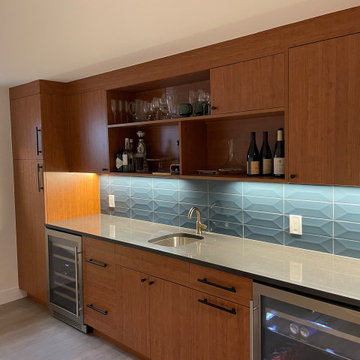
Wet bar with blue tile
Large midcentury single-wall wet bar in Denver with open cabinets, medium wood cabinets, blue splashback and cement tile splashback.
Large midcentury single-wall wet bar in Denver with open cabinets, medium wood cabinets, blue splashback and cement tile splashback.
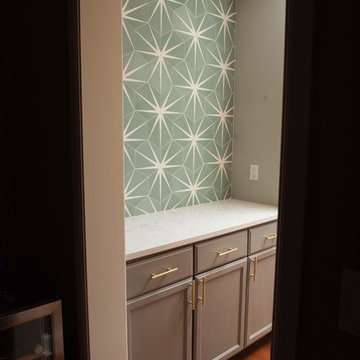
The butlers pantry area between the kitchen and dining room was transformed with a wall of cement tile, white calcutta quartz countertops, gray cabinets and matte gold hardware.
Home Bar Design Ideas with Cement Tile Splashback and Granite Splashback
5