Home Bar Design Ideas with Cement Tile Splashback and Subway Tile Splashback
Refine by:
Budget
Sort by:Popular Today
201 - 220 of 1,473 photos
Item 1 of 3
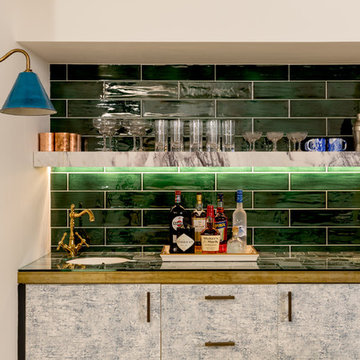
Green metro tiled cocktail bar area.
Large eclectic single-wall wet bar in London with an undermount sink, flat-panel cabinets, grey cabinets, glass benchtops, green splashback and subway tile splashback.
Large eclectic single-wall wet bar in London with an undermount sink, flat-panel cabinets, grey cabinets, glass benchtops, green splashback and subway tile splashback.
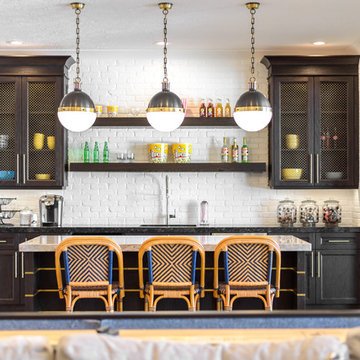
Large transitional single-wall seated home bar in Salt Lake City with an undermount sink, shaker cabinets, black cabinets, marble benchtops, white splashback, subway tile splashback, light hardwood floors, brown floor and white benchtop.
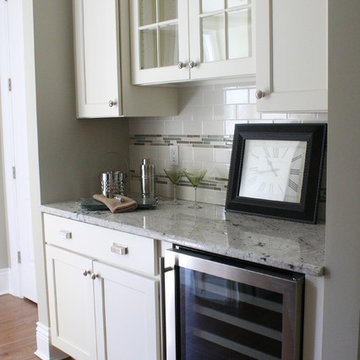
Photo of a mid-sized transitional single-wall wet bar in Bridgeport with no sink, shaker cabinets, white cabinets, granite benchtops, white splashback, subway tile splashback, medium hardwood floors, brown floor and grey benchtop.
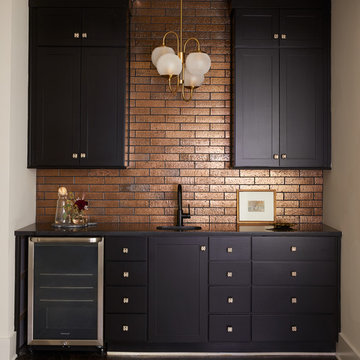
Photo by Gieves Anderson
Inspiration for a contemporary single-wall wet bar in Nashville with shaker cabinets, black cabinets, subway tile splashback, dark hardwood floors and black floor.
Inspiration for a contemporary single-wall wet bar in Nashville with shaker cabinets, black cabinets, subway tile splashback, dark hardwood floors and black floor.
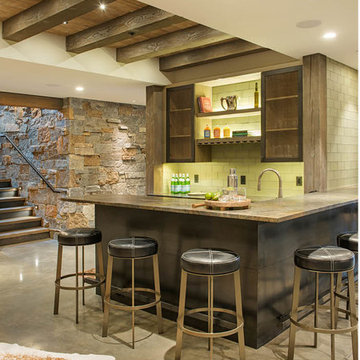
Mountain Peek is a custom residence located within the Yellowstone Club in Big Sky, Montana. The layout of the home was heavily influenced by the site. Instead of building up vertically the floor plan reaches out horizontally with slight elevations between different spaces. This allowed for beautiful views from every space and also gave us the ability to play with roof heights for each individual space. Natural stone and rustic wood are accented by steal beams and metal work throughout the home.
(photos by Whitney Kamman)
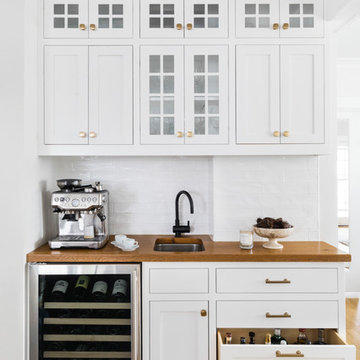
Combination wet bar and coffee bar. Bottom drawer is sized for liquor bottles.
Joyelle West Photography
This is an example of a mid-sized traditional single-wall wet bar in Boston with an undermount sink, white cabinets, wood benchtops, white splashback, subway tile splashback, medium hardwood floors, brown benchtop and shaker cabinets.
This is an example of a mid-sized traditional single-wall wet bar in Boston with an undermount sink, white cabinets, wood benchtops, white splashback, subway tile splashback, medium hardwood floors, brown benchtop and shaker cabinets.
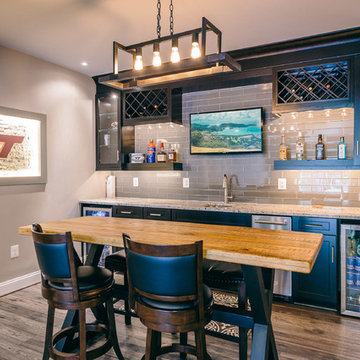
Design ideas for a modern single-wall wet bar in DC Metro with shaker cabinets, black cabinets, granite benchtops, grey splashback, an undermount sink, subway tile splashback, dark hardwood floors and brown floor.
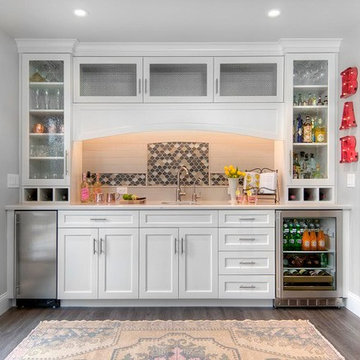
Photo of a small transitional single-wall wet bar in San Francisco with an undermount sink, white cabinets, white splashback, subway tile splashback, dark hardwood floors, brown floor, white benchtop and recessed-panel cabinets.
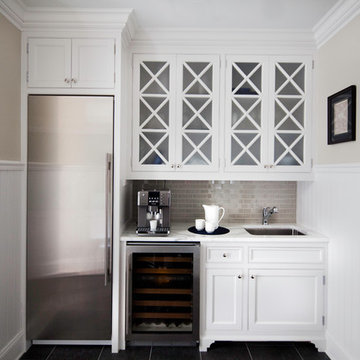
This is an example of a traditional single-wall wet bar in New York with an undermount sink, beaded inset cabinets, white cabinets, marble benchtops, beige splashback and subway tile splashback.
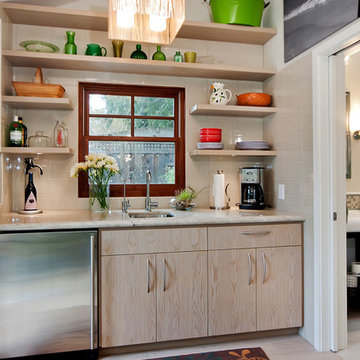
J Kretschmer
Inspiration for a mid-sized transitional single-wall wet bar in San Francisco with an undermount sink, flat-panel cabinets, light wood cabinets, beige splashback, quartzite benchtops, subway tile splashback, porcelain floors and beige floor.
Inspiration for a mid-sized transitional single-wall wet bar in San Francisco with an undermount sink, flat-panel cabinets, light wood cabinets, beige splashback, quartzite benchtops, subway tile splashback, porcelain floors and beige floor.
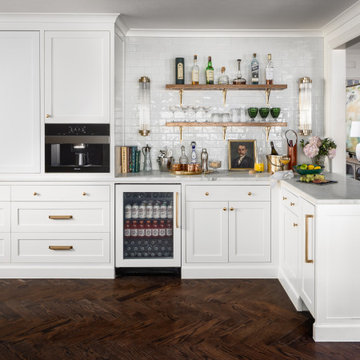
Transitional l-shaped home bar in Dallas with shaker cabinets, white cabinets, white splashback, subway tile splashback, dark hardwood floors, brown floor and white benchtop.
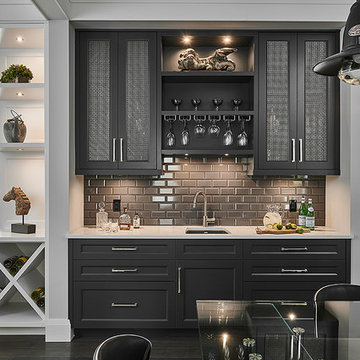
Joshua Lawrence Studios
Design ideas for a small transitional single-wall wet bar in Other with an undermount sink, shaker cabinets, black cabinets, grey splashback, subway tile splashback, dark hardwood floors, brown floor, white benchtop and quartz benchtops.
Design ideas for a small transitional single-wall wet bar in Other with an undermount sink, shaker cabinets, black cabinets, grey splashback, subway tile splashback, dark hardwood floors, brown floor, white benchtop and quartz benchtops.
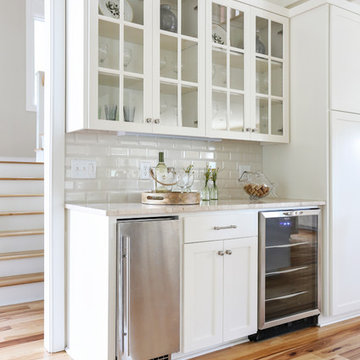
Matthew Bolt Photography
Design ideas for a beach style single-wall home bar in San Francisco with glass-front cabinets, white cabinets, white splashback, subway tile splashback, light hardwood floors and beige floor.
Design ideas for a beach style single-wall home bar in San Francisco with glass-front cabinets, white cabinets, white splashback, subway tile splashback, light hardwood floors and beige floor.
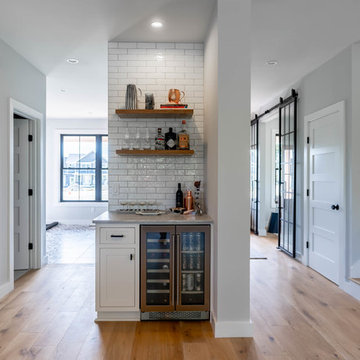
Design ideas for a small country single-wall home bar in Portland Maine with no sink, shaker cabinets, white cabinets, white splashback, subway tile splashback, light hardwood floors, beige floor and grey benchtop.
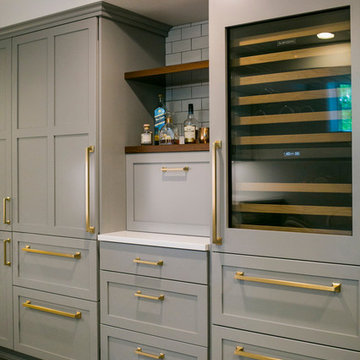
Woodharbor Custom Cabinetry
Design ideas for a mid-sized transitional single-wall home bar in Miami with shaker cabinets, grey cabinets, granite benchtops, grey splashback, subway tile splashback, medium hardwood floors, brown floor and white benchtop.
Design ideas for a mid-sized transitional single-wall home bar in Miami with shaker cabinets, grey cabinets, granite benchtops, grey splashback, subway tile splashback, medium hardwood floors, brown floor and white benchtop.
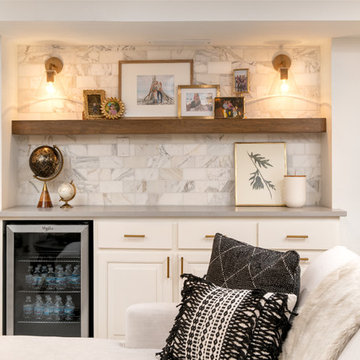
We built this cabinetry as a beverage & snack area. The hanging shelf is coordinated with the fireplace mantel. We tiled the backsplash with Carrera Marble Subway Tile.
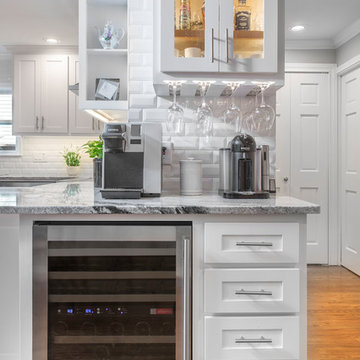
Our designers also included a small column of built-in shelving on the side of the cabinetry in the kitchen, facing the dining room, creating the perfect spot for our clients to display decorative trinkets. This little detail adds visual interest to the coffee station while providing our clients with an area they can customize year-round. The glass-front upper cabinets also act as a customizable display case, as we included LED backlighting on the inside – perfect for coffee cups, wine glasses, or decorative glassware.
Final photos by Impressia Photography.
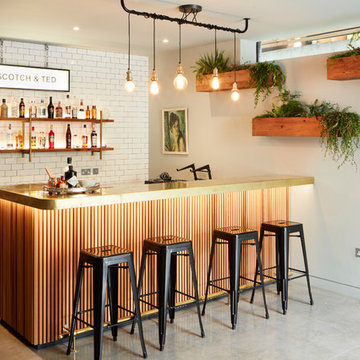
Inspiration for an industrial l-shaped seated home bar in London with white splashback, subway tile splashback and grey floor.
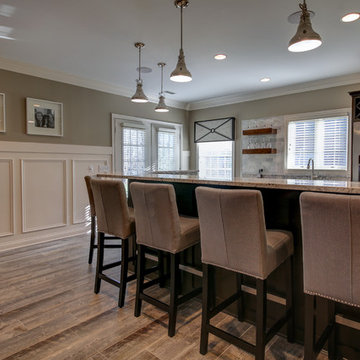
Kris Palen
Photo of a mid-sized transitional galley seated home bar in Dallas with an undermount sink, open cabinets, granite benchtops, grey splashback, subway tile splashback, porcelain floors, grey floor and beige benchtop.
Photo of a mid-sized transitional galley seated home bar in Dallas with an undermount sink, open cabinets, granite benchtops, grey splashback, subway tile splashback, porcelain floors, grey floor and beige benchtop.
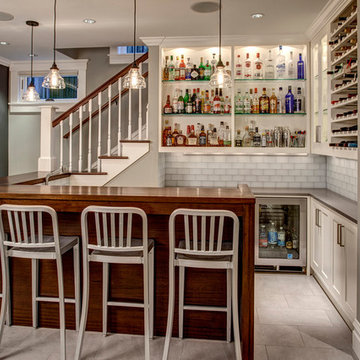
This is an example of a traditional l-shaped wet bar in Chicago with open cabinets, white cabinets, glass benchtops, white splashback and subway tile splashback.
Home Bar Design Ideas with Cement Tile Splashback and Subway Tile Splashback
11