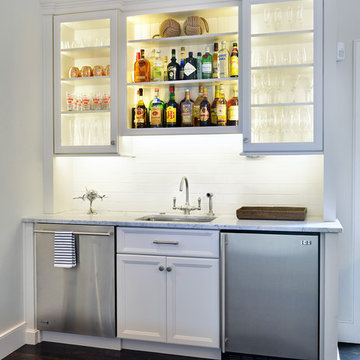Home Bar Design Ideas with Cement Tile Splashback and Subway Tile Splashback
Refine by:
Budget
Sort by:Popular Today
141 - 160 of 1,461 photos
Item 1 of 3
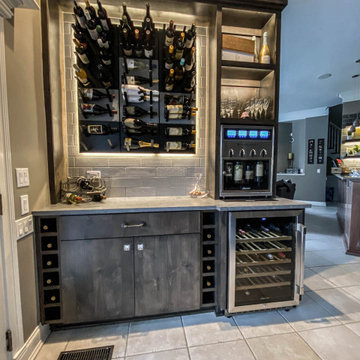
Design ideas for a large industrial home bar in Chicago with flat-panel cabinets, grey cabinets, quartz benchtops, white splashback, subway tile splashback, ceramic floors, grey floor and grey benchtop.
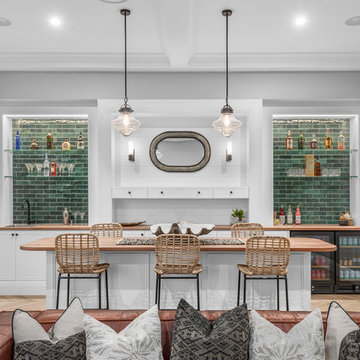
The team at One Property Design designed and created this immaculate modern Hamptons inspired home. The use of cool greys and modern features ensures this home is nothing short of spectacular. Every detail has been attended to and the view of the Brisbane skyline is featured throughout.
Intrim SK72 Skirting 185x18mm, Intrim SK72 Architraves 66x18mm, Intrim CR25 Chair rail and Intrim IN13 Inlay mould were used throughout.
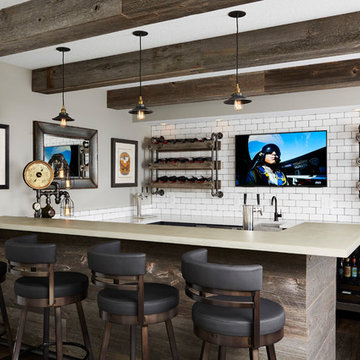
© Alyssa Lee Photography
Design ideas for an industrial seated home bar in Minneapolis with an undermount sink, white splashback, subway tile splashback and dark hardwood floors.
Design ideas for an industrial seated home bar in Minneapolis with an undermount sink, white splashback, subway tile splashback and dark hardwood floors.
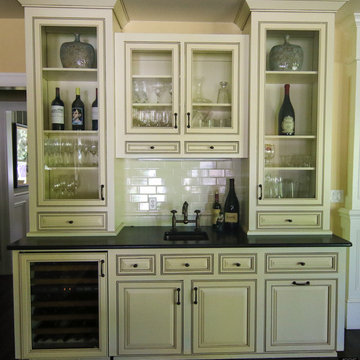
Abbie Parr
Photo of a mid-sized traditional single-wall wet bar in Portland with an undermount sink, raised-panel cabinets, white cabinets, solid surface benchtops, white splashback and subway tile splashback.
Photo of a mid-sized traditional single-wall wet bar in Portland with an undermount sink, raised-panel cabinets, white cabinets, solid surface benchtops, white splashback and subway tile splashback.
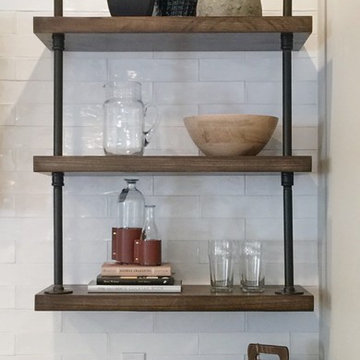
Design ideas for an industrial home bar in Indianapolis with quartzite benchtops, white splashback, subway tile splashback and ceramic floors.
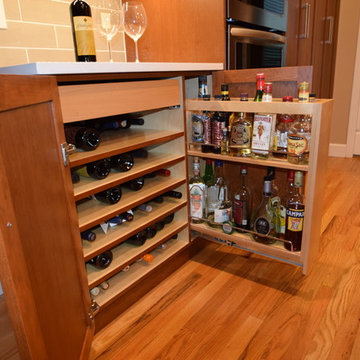
This is an example of a large contemporary u-shaped home bar in Portland with an undermount sink, shaker cabinets, medium wood cabinets, quartzite benchtops, beige splashback, subway tile splashback and light hardwood floors.
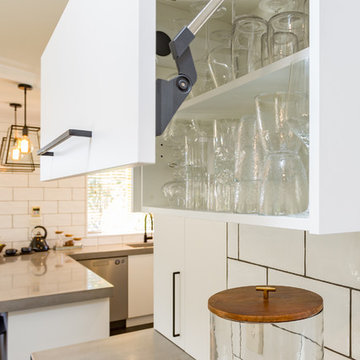
Blue Bird Photography
Small modern single-wall wet bar in Christchurch with flat-panel cabinets, white cabinets, concrete benchtops, white splashback, subway tile splashback, dark hardwood floors, brown floor and grey benchtop.
Small modern single-wall wet bar in Christchurch with flat-panel cabinets, white cabinets, concrete benchtops, white splashback, subway tile splashback, dark hardwood floors, brown floor and grey benchtop.
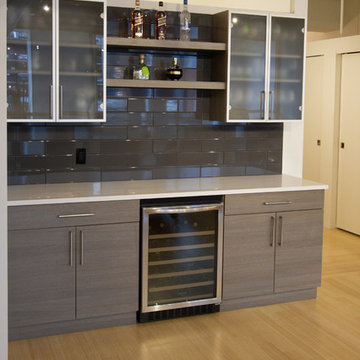
Where contemporary and industrial marry into the perfect downtown loft. This remodel, done by Grand Homes & Renovations, features a wet bar, all new flooring without, floating vanity in the bathroom, open concept living room and kitchen, beautiful flat panel cabinets, and a large kitchen island.
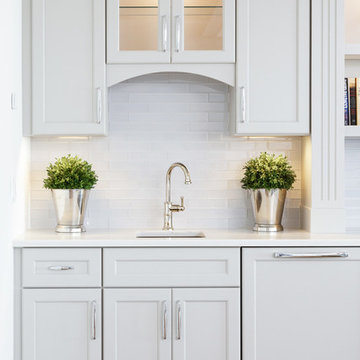
Mid-sized transitional single-wall wet bar in New York with an undermount sink, recessed-panel cabinets, white cabinets, white splashback, subway tile splashback, medium hardwood floors and marble benchtops.
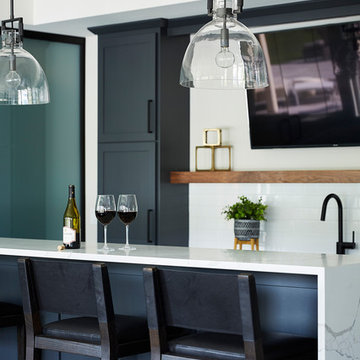
Mid-sized transitional galley wet bar in Minneapolis with an undermount sink, shaker cabinets, grey cabinets, quartz benchtops, white splashback, subway tile splashback, vinyl floors, grey floor and white benchtop.
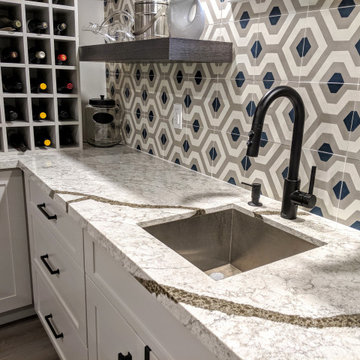
Basement bar with island/peninsula
Mid-sized transitional l-shaped wet bar in Toronto with an undermount sink, recessed-panel cabinets, grey cabinets, quartz benchtops, multi-coloured splashback, cement tile splashback, vinyl floors, brown floor and white benchtop.
Mid-sized transitional l-shaped wet bar in Toronto with an undermount sink, recessed-panel cabinets, grey cabinets, quartz benchtops, multi-coloured splashback, cement tile splashback, vinyl floors, brown floor and white benchtop.
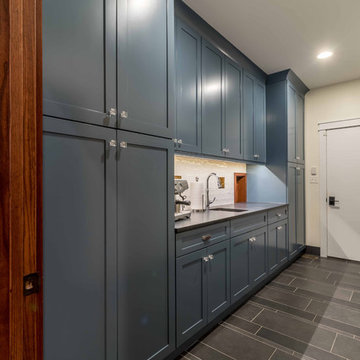
This multi-purpose space serves as the Entry from the Garage (primary access for homeowners), Mudroom, and Butler's Pantry. The full-height cabinet provides additional needed storage, as well as broom-closet and pantry space. The gorgeous blue cabinets are paired with the large slate-colored tile on the floor. The countertop is continuous through to the kitchen, through the grocery pass-through to the kitchen counter on the other side of the wall. A coat closed is included, as well.
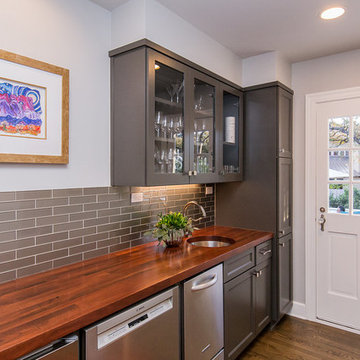
Builder: Oliver Custom Homes
Architect: Witt Architecture Office
Photographer: Casey Chapman Ross
Photo of a large transitional single-wall wet bar in Austin with an undermount sink, glass-front cabinets, grey cabinets, wood benchtops, grey splashback, subway tile splashback, medium hardwood floors, brown floor and brown benchtop.
Photo of a large transitional single-wall wet bar in Austin with an undermount sink, glass-front cabinets, grey cabinets, wood benchtops, grey splashback, subway tile splashback, medium hardwood floors, brown floor and brown benchtop.
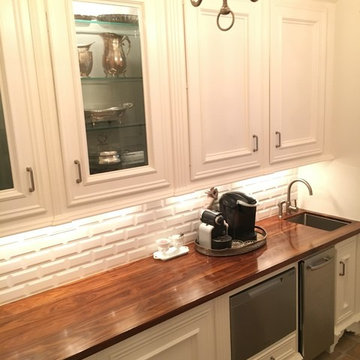
This is an example of a traditional home bar in Houston with white cabinets, wood benchtops, white splashback and subway tile splashback.

A well-equipped bar.
Here, a beverage fridge, sink, kegerator, ice maker and definitely enough storage for beverages and glasses.
Inspiration for a small transitional galley wet bar in DC Metro with an undermount sink, raised-panel cabinets, grey cabinets, granite benchtops, grey splashback, subway tile splashback, vinyl floors, grey floor and grey benchtop.
Inspiration for a small transitional galley wet bar in DC Metro with an undermount sink, raised-panel cabinets, grey cabinets, granite benchtops, grey splashback, subway tile splashback, vinyl floors, grey floor and grey benchtop.
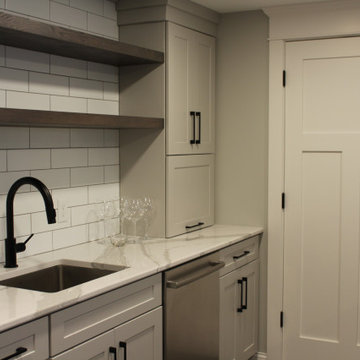
Inspiration for a mid-sized industrial galley wet bar in Other with an undermount sink, shaker cabinets, grey cabinets, quartz benchtops, white splashback, subway tile splashback, dark hardwood floors, brown floor and white benchtop.
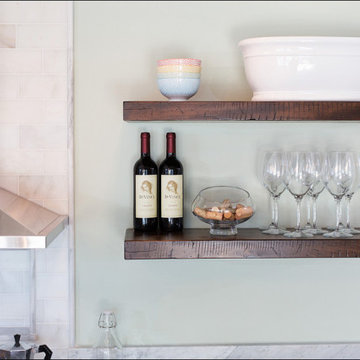
Inspiration for a mid-sized country l-shaped home bar in Tampa with an undermount sink, shaker cabinets, white cabinets, grey splashback, subway tile splashback, dark hardwood floors, brown floor and grey benchtop.
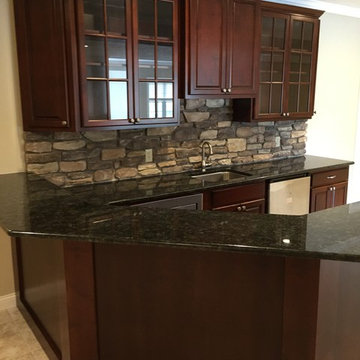
This is an example of a mid-sized traditional u-shaped wet bar in Other with an undermount sink, raised-panel cabinets, dark wood cabinets, quartzite benchtops, multi-coloured splashback, subway tile splashback and ceramic floors.
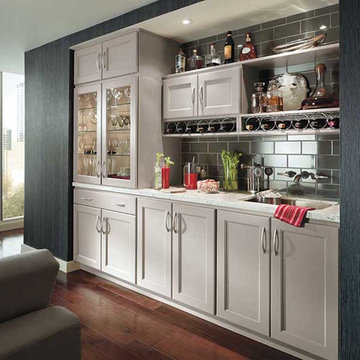
Showplace Wood Cabinets, Showplace Wood Products Cabinetry, White Cabinets
Design ideas for a mid-sized transitional single-wall wet bar in San Diego with an undermount sink, shaker cabinets, white cabinets, quartzite benchtops, grey splashback, subway tile splashback, dark hardwood floors and brown floor.
Design ideas for a mid-sized transitional single-wall wet bar in San Diego with an undermount sink, shaker cabinets, white cabinets, quartzite benchtops, grey splashback, subway tile splashback, dark hardwood floors and brown floor.
Home Bar Design Ideas with Cement Tile Splashback and Subway Tile Splashback
8
