Home Bar Design Ideas with Ceramic Floors and White Benchtop
Refine by:
Budget
Sort by:Popular Today
41 - 60 of 258 photos
Item 1 of 3
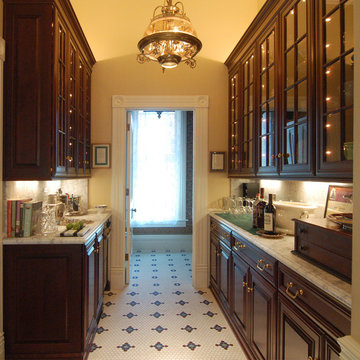
The owners of a local historic Victorian home needed a kitchen that would not only meet the everyday needs of their family but also function well for large catered events. We designed the kitchen to fit with the historic architecture -- using period specific materials such as dark cherry wood, Carrera marble counters, and hexagonal mosaic floor tile. (Not to mention the unique light fixtures and custom decor throughout the home.) The island boasts back to back sinks, double dishwashers and trash/recycling cabinets. A 60" stainless range and 48" refrigerator allow plenty of room to prep those parties! Just off the kitchen to the right is a butler's pantry -- storage for all the entertaining table & glassware as well as a perfect staging area. We used Wood-Mode cabinets in the Beacon Hill doorstyle -- Burgundy finish on cherry; integral raised end panels and lavish Victorian style trim are essential to the kitchen's appeal. To the left of the range a breakfast bar and island seating meets the everyday prep needs for the family.
Wood-Mode Fine Custom Cabinetry: Beacon HIll
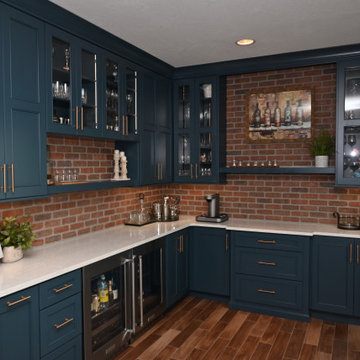
Beach style l-shaped home bar in Other with shaker cabinets, blue cabinets, quartzite benchtops, multi-coloured splashback, brick splashback, ceramic floors and white benchtop.
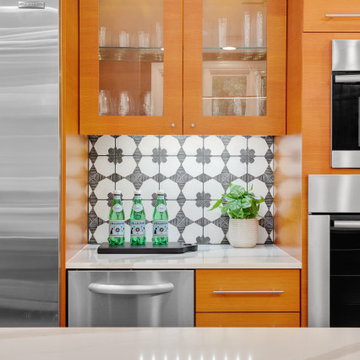
Bedrosians Enchane in Moderno 8x8 tile is used as the beverage station backsplash in this Portland kitchen.
This is an example of an expansive midcentury u-shaped home bar in Portland with a drop-in sink, flat-panel cabinets, medium wood cabinets, quartz benchtops, black splashback, ceramic splashback, ceramic floors, grey floor and white benchtop.
This is an example of an expansive midcentury u-shaped home bar in Portland with a drop-in sink, flat-panel cabinets, medium wood cabinets, quartz benchtops, black splashback, ceramic splashback, ceramic floors, grey floor and white benchtop.
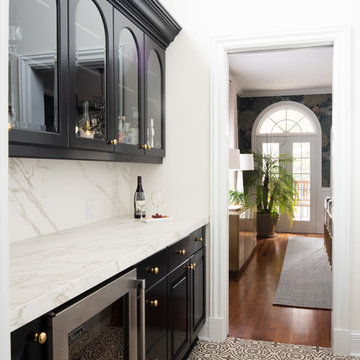
The counter top and backsplash are Carrara Marble.
The cabinets are in a colonial style done by palmer woodworks.
The floor time is honed limestone and honed Toledo Gray by Decostone.
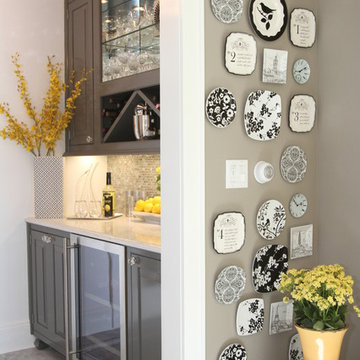
Design ideas for a mid-sized traditional single-wall wet bar in New York with ceramic floors, raised-panel cabinets, grey cabinets, granite benchtops, grey splashback, glass tile splashback, grey floor and white benchtop.
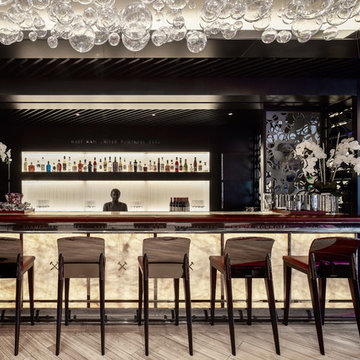
A private bar with bespoke hand made chandelier, backlit crystal stone bar front and bespoke backlit art glass 'curtaining'
Inspiration for a large contemporary galley wet bar with an integrated sink, flat-panel cabinets, dark wood cabinets, onyx benchtops, white splashback, glass sheet splashback, ceramic floors, grey floor and white benchtop.
Inspiration for a large contemporary galley wet bar with an integrated sink, flat-panel cabinets, dark wood cabinets, onyx benchtops, white splashback, glass sheet splashback, ceramic floors, grey floor and white benchtop.
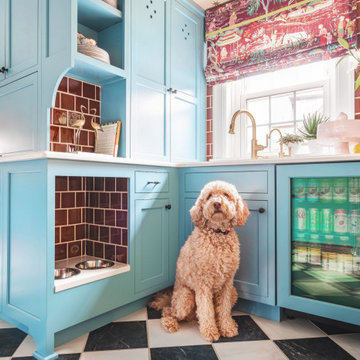
Complete gut and redesign of the entire first floor, including a floor plan modification of the Kitchen, Foyer, and Dining rooms. Bespoke kitchen cabinetry design, built-in carpentry design, and furniture, window treatments, wallpaper, and lighting updates throughout. Bathroom design including custom carpentry, and updated plumbing, lighting, wallpaper, and accessories.
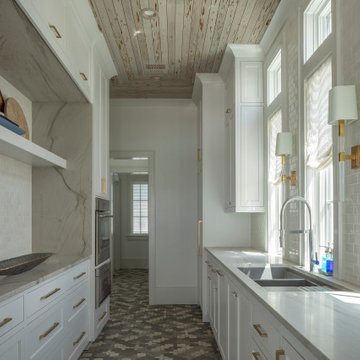
Design ideas for a large beach style galley wet bar in Other with a drop-in sink, recessed-panel cabinets, white cabinets, marble benchtops, white splashback, ceramic splashback, ceramic floors, multi-coloured floor and white benchtop.
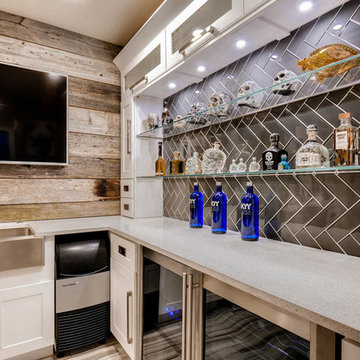
This D&G custom basement bar includes a barn wood accent wall, display selves with a herringbone pattern backsplash, white shaker cabinets and a custom-built wine holder.
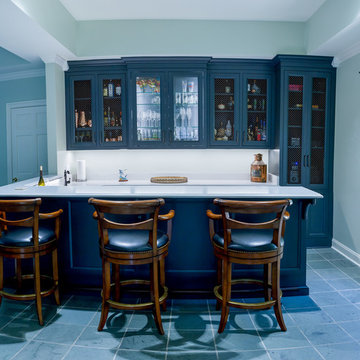
The Wood-Mode Custom Cabinetry and Sub-Zero Appliances complement the elegance of this traditional in home wet bar. The Tiffany Recessed Cabinet Doors are finished in a Navy Vintage Opaque. The Glass Door option brings a certain distinction to the room. The copper pull knobs and wire mesh inserts accents add elegance and style to this space. Pair that with the undercounter Sub-Zero Refrigerator & Wine Cooler, plus the Kitchen Aid Ice Maker and you have the perfect setting for entertaining. The undercounter lighting reflects beautifuly on the Alpine Mist white Caesarstone Quartz countertops. The perfect add to any home.
Photo by Gage Seaux
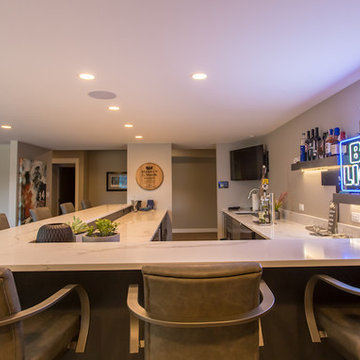
Large Basement Bar with Dark Grey Cabinets, White Quartz Countertops, Beer Taps, Floating Stainless Steel Shelving, Modern Rustic Wall Feature and Modern Barstools.
Photo by Alcove Images
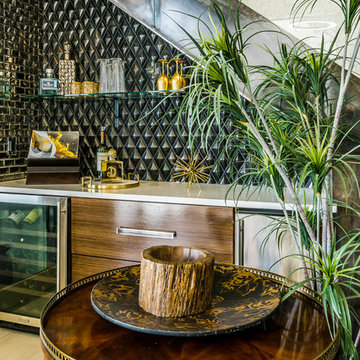
Mark Adams, Photography
Inspiration for a small contemporary single-wall home bar in Austin with no sink, dark wood cabinets, quartzite benchtops, brown splashback, glass tile splashback, ceramic floors, beige floor and white benchtop.
Inspiration for a small contemporary single-wall home bar in Austin with no sink, dark wood cabinets, quartzite benchtops, brown splashback, glass tile splashback, ceramic floors, beige floor and white benchtop.
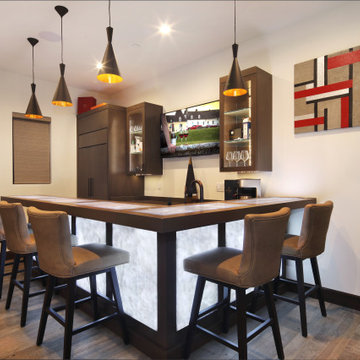
Inspiration for a mid-sized eclectic l-shaped seated home bar in Orange County with an undermount sink, glass-front cabinets, dark wood cabinets, onyx benchtops, ceramic floors and white benchtop.
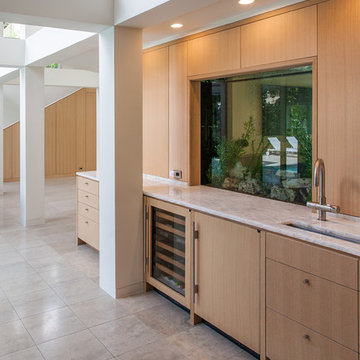
Photo of a mid-sized contemporary single-wall wet bar in Dallas with an undermount sink, flat-panel cabinets, light wood cabinets, marble benchtops, ceramic floors, grey floor and white benchtop.

This is an example of a large contemporary single-wall home bar in Grand Rapids with recessed-panel cabinets, blue cabinets, quartzite benchtops, ceramic floors, beige floor and white benchtop.
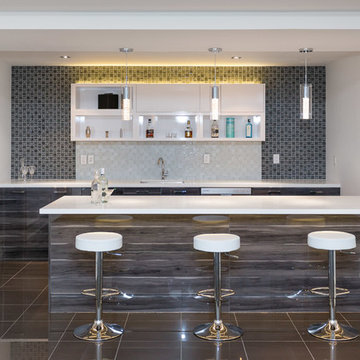
Jason Hartog Photography
Design ideas for a mid-sized contemporary galley seated home bar in Toronto with an undermount sink, flat-panel cabinets, brown cabinets, solid surface benchtops, mosaic tile splashback, ceramic floors, brown floor and white benchtop.
Design ideas for a mid-sized contemporary galley seated home bar in Toronto with an undermount sink, flat-panel cabinets, brown cabinets, solid surface benchtops, mosaic tile splashback, ceramic floors, brown floor and white benchtop.
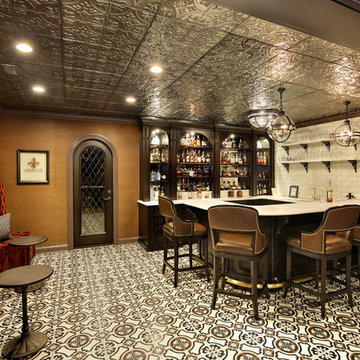
New Orleans style bistro bar perfect for entertaining
Photo of a large traditional u-shaped seated home bar in Chicago with a drop-in sink, recessed-panel cabinets, dark wood cabinets, granite benchtops, white splashback, mirror splashback, ceramic floors, multi-coloured floor and white benchtop.
Photo of a large traditional u-shaped seated home bar in Chicago with a drop-in sink, recessed-panel cabinets, dark wood cabinets, granite benchtops, white splashback, mirror splashback, ceramic floors, multi-coloured floor and white benchtop.
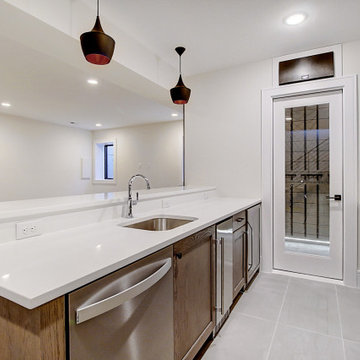
Inspired by the iconic American farmhouse, this transitional home blends a modern sense of space and living with traditional form and materials. Details are streamlined and modernized, while the overall form echoes American nastolgia. Past the expansive and welcoming front patio, one enters through the element of glass tying together the two main brick masses.
The airiness of the entry glass wall is carried throughout the home with vaulted ceilings, generous views to the outside and an open tread stair with a metal rail system. The modern openness is balanced by the traditional warmth of interior details, including fireplaces, wood ceiling beams and transitional light fixtures, and the restrained proportion of windows.
The home takes advantage of the Colorado sun by maximizing the southern light into the family spaces and Master Bedroom, orienting the Kitchen, Great Room and informal dining around the outdoor living space through views and multi-slide doors, the formal Dining Room spills out to the front patio through a wall of French doors, and the 2nd floor is dominated by a glass wall to the front and a balcony to the rear.
As a home for the modern family, it seeks to balance expansive gathering spaces throughout all three levels, both indoors and out, while also providing quiet respites such as the 5-piece Master Suite flooded with southern light, the 2nd floor Reading Nook overlooking the street, nestled between the Master and secondary bedrooms, and the Home Office projecting out into the private rear yard. This home promises to flex with the family looking to entertain or stay in for a quiet evening.
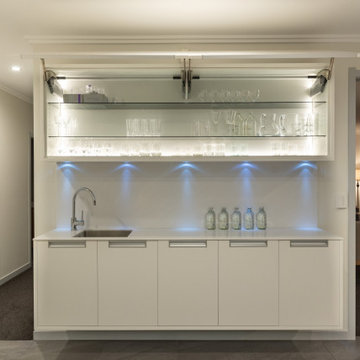
Photo of a mid-sized modern single-wall wet bar in Other with a drop-in sink, flat-panel cabinets, white cabinets, white splashback, ceramic floors, grey floor and white benchtop.
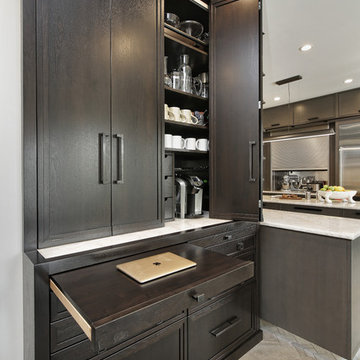
Photo of a small industrial single-wall home bar in Chicago with recessed-panel cabinets, grey cabinets, quartzite benchtops, ceramic floors, grey floor and white benchtop.
Home Bar Design Ideas with Ceramic Floors and White Benchtop
3