Home Bar Design Ideas with Ceramic Floors
Refine by:
Budget
Sort by:Popular Today
101 - 120 of 2,281 photos
Item 1 of 2
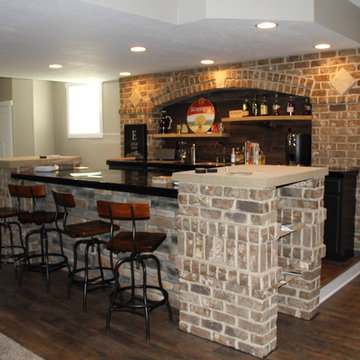
Mid-sized country galley wet bar in Other with an undermount sink, recessed-panel cabinets, black cabinets, limestone benchtops, brown splashback, stone tile splashback, ceramic floors and brown floor.
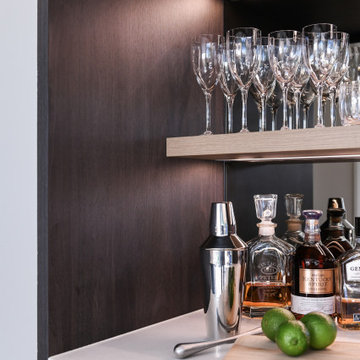
A captivating bar area that combines modernity, warmth, and vintage allure. It is a space where one can entertain guests in style, with the wire mesh front cabinets and floating shelves providing ample storage for glassware, bottles, and other bar essentials. The antique mirrored splashback adds a touch of elegance and glamour, elevating the overall aesthetic and creating a visually striking atmosphere.

Photo of a mid-sized traditional u-shaped seated home bar in Minneapolis with an undermount sink, flat-panel cabinets, brown cabinets, beige splashback, ceramic splashback, ceramic floors, beige floor and black benchtop.
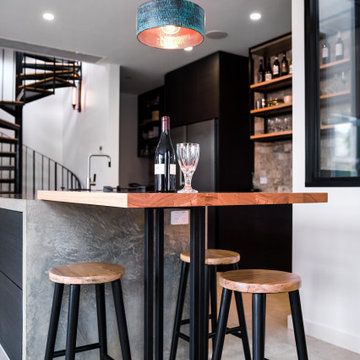
Schweigen Silent Rangehood: UM4220-12S
This is an example of a contemporary single-wall home bar in Adelaide with black cabinets, ceramic floors and grey floor.
This is an example of a contemporary single-wall home bar in Adelaide with black cabinets, ceramic floors and grey floor.
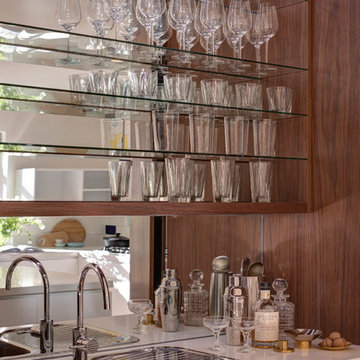
Detail view of bar
Photo by Jaime Diaz Berrio
This is an example of a mid-sized contemporary single-wall wet bar in Melbourne with an undermount sink, flat-panel cabinets, dark wood cabinets, quartz benchtops, mirror splashback and ceramic floors.
This is an example of a mid-sized contemporary single-wall wet bar in Melbourne with an undermount sink, flat-panel cabinets, dark wood cabinets, quartz benchtops, mirror splashback and ceramic floors.
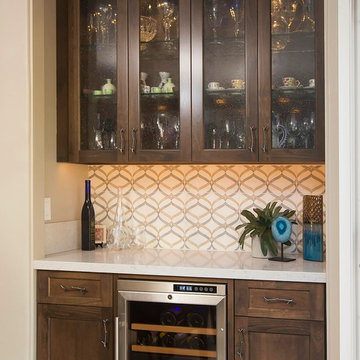
Our client in Point Loma loves to entertain and they invited us to remodel and refresh their home to create a space with multiple seating areas that encourage conversation and a better flow.
CairnsCraft Design & Remodel opened up the kitchen area by removing the fireplace and the wall that separated the Kitchen and Family Room.
The owners chose a rich stain with beveled shaker style cabinets, punctuated by a lighter quartz countertop and a very elegant stone backsplash tile.
Our clients are wine lovers, so we redesigned an existing closet into a bar. We added a wine cooler, lots of storage and upper cabinets with LED lights and seedy-glass doors to display all the sparkling glassware!
We replaced a sliding door with a wide La Cantina folding glass door, connecting the interior spaces with outdoor areas and bring a lot of natural light in.
We are proud to have earned the trust of this family, and that they are truly happy with their fresh remodel home!
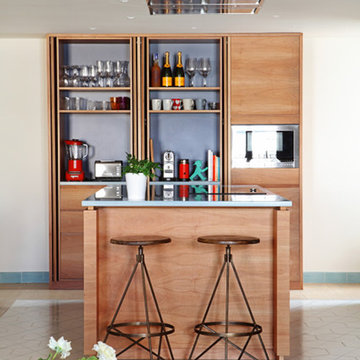
Asier Rua
Inspiration for a mid-sized contemporary galley seated home bar in Valencia with open cabinets, medium wood cabinets, ceramic floors, blue splashback and no sink.
Inspiration for a mid-sized contemporary galley seated home bar in Valencia with open cabinets, medium wood cabinets, ceramic floors, blue splashback and no sink.
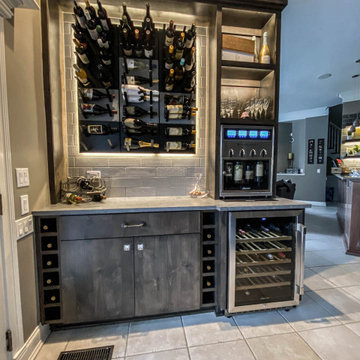
Design ideas for a large industrial home bar in Chicago with flat-panel cabinets, grey cabinets, quartz benchtops, white splashback, subway tile splashback, ceramic floors, grey floor and grey benchtop.
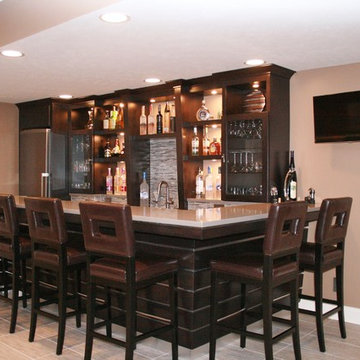
Photo of a mid-sized contemporary l-shaped seated home bar in Chicago with an undermount sink, glass-front cabinets, dark wood cabinets, quartzite benchtops, grey splashback, glass tile splashback and ceramic floors.
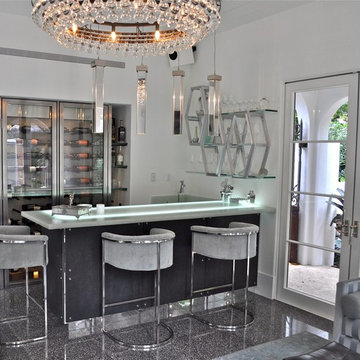
The cabana bar overlooks the pool courtyard. A custom bar and custom wine cooler were designed specifically for this client.
Design ideas for a large modern l-shaped seated home bar in Other with an undermount sink, flat-panel cabinets, grey cabinets, recycled glass benchtops and ceramic floors.
Design ideas for a large modern l-shaped seated home bar in Other with an undermount sink, flat-panel cabinets, grey cabinets, recycled glass benchtops and ceramic floors.
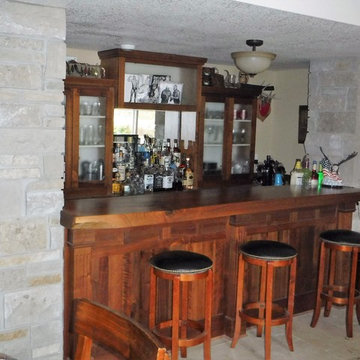
Wes Kitto
Design ideas for a mid-sized traditional galley seated home bar in Milwaukee with glass-front cabinets, dark wood cabinets, wood benchtops, mirror splashback and ceramic floors.
Design ideas for a mid-sized traditional galley seated home bar in Milwaukee with glass-front cabinets, dark wood cabinets, wood benchtops, mirror splashback and ceramic floors.
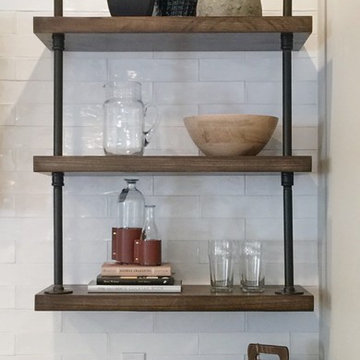
Design ideas for an industrial home bar in Indianapolis with quartzite benchtops, white splashback, subway tile splashback and ceramic floors.
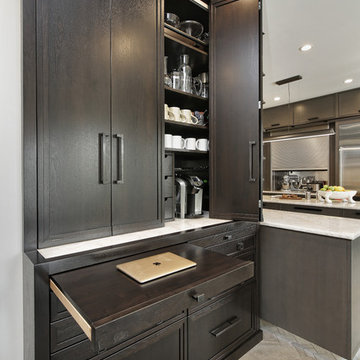
Photo of a small industrial single-wall home bar in Chicago with recessed-panel cabinets, grey cabinets, quartzite benchtops, ceramic floors, grey floor and white benchtop.
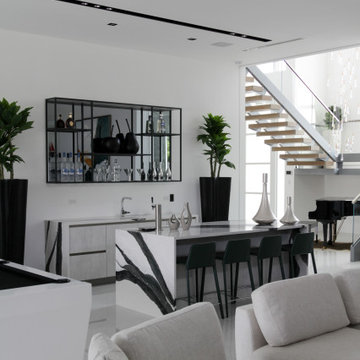
Custom Home Bar, Concrete Laminate Design
Design ideas for a mid-sized contemporary galley seated home bar in Miami with an undermount sink, flat-panel cabinets, grey cabinets, quartz benchtops, ceramic floors, white floor and white benchtop.
Design ideas for a mid-sized contemporary galley seated home bar in Miami with an undermount sink, flat-panel cabinets, grey cabinets, quartz benchtops, ceramic floors, white floor and white benchtop.
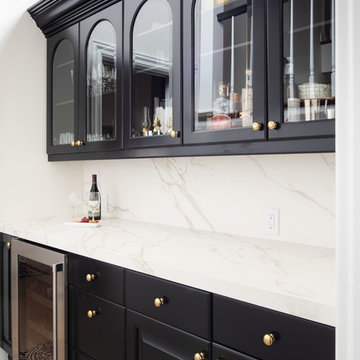
The counter top and backsplash are Carrara Marble.
The cabinets are in a colonial style done by palmer woodworks.
The floor time is honed limestone and honed Toledo Gray by Decostone.
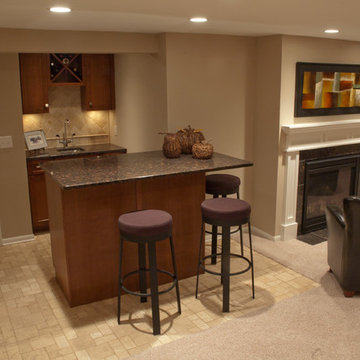
A basement may be the most overlooked space for a remodeling project. But basements offer lots of opportunities.
This Minnesota project began with a little-used basement space with dark carpeting and fluorescent, incandescent, and outdoor lighting. The new design began with a new centerpiece – a gas fireplace to warm cold Minnesota evenings. It features a solid wood frame that encloses the firebox. HVAC ductwork was hidden with the new fireplace, which was vented through the wall.
The design began with in-floor heating on a new floor tile for the bar area and light carpeting. A new wet bar was added, featuring Cherry Wood cabinets and granite countertops. Note the custom tile work behind the stainless steel sink. A seating area was designed using the same materials, allowing for comfortable seating for three.
Adding two leather chairs near the fireplace creates a cozy place for serious book reading or casual entertaining. And a second seating area with table creates a third conversation area.
Finally, the use of in-ceiling down lights adds a single “color” of light, making the entire room both bright and warm.
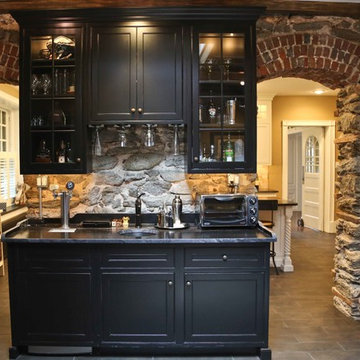
A 2nd doorway in the stone wall previously closed up was opened up and all plaster was removed from the wall to reveal the original stone and brick work. A wet bar with a kegarator and a copper sink was installed and faux beam was used to conceal piping and add visual interests Photo by Abbe Forman
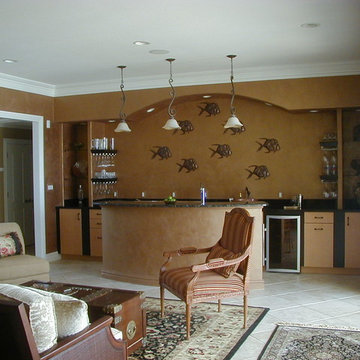
Inspiration for a large beach style u-shaped seated home bar in Other with an undermount sink, flat-panel cabinets, light wood cabinets, granite benchtops, beige splashback and ceramic floors.
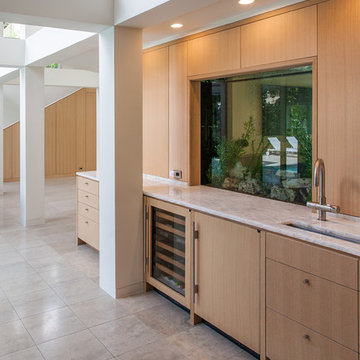
Photo of a mid-sized contemporary single-wall wet bar in Dallas with an undermount sink, flat-panel cabinets, light wood cabinets, marble benchtops, ceramic floors, grey floor and white benchtop.
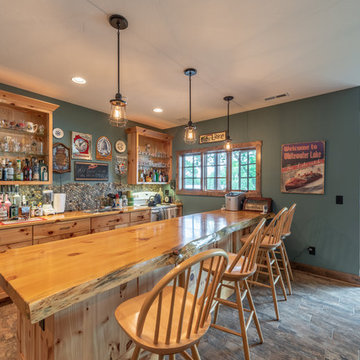
Custom Wisconsin bar with pine cabinets
Inspiration for a mid-sized country galley seated home bar in Milwaukee with a drop-in sink, recessed-panel cabinets, yellow cabinets, wood benchtops, multi-coloured splashback, stone tile splashback, ceramic floors, brown floor and yellow benchtop.
Inspiration for a mid-sized country galley seated home bar in Milwaukee with a drop-in sink, recessed-panel cabinets, yellow cabinets, wood benchtops, multi-coloured splashback, stone tile splashback, ceramic floors, brown floor and yellow benchtop.
Home Bar Design Ideas with Ceramic Floors
6