Home Bar Design Ideas with Ceramic Floors
Refine by:
Budget
Sort by:Popular Today
1 - 20 of 335 photos
Item 1 of 3

Special Additions
Fabuwood Cabinetry
Galaxy Door - Horizon
Small modern u-shaped wet bar in Newark with an undermount sink, shaker cabinets, grey cabinets, quartz benchtops, grey splashback, engineered quartz splashback, ceramic floors, grey floor and white benchtop.
Small modern u-shaped wet bar in Newark with an undermount sink, shaker cabinets, grey cabinets, quartz benchtops, grey splashback, engineered quartz splashback, ceramic floors, grey floor and white benchtop.
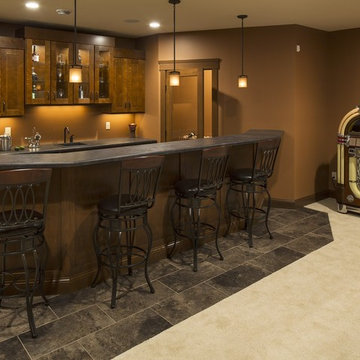
Mid-sized traditional wet bar in Other with a drop-in sink, glass-front cabinets, dark wood cabinets, laminate benchtops, brown splashback and ceramic floors.
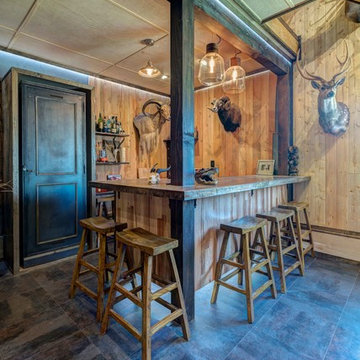
Grace Aston
Photo of a large country u-shaped wet bar in Seattle with a drop-in sink, recessed-panel cabinets, dark wood cabinets, brown splashback, timber splashback, ceramic floors and grey floor.
Photo of a large country u-shaped wet bar in Seattle with a drop-in sink, recessed-panel cabinets, dark wood cabinets, brown splashback, timber splashback, ceramic floors and grey floor.
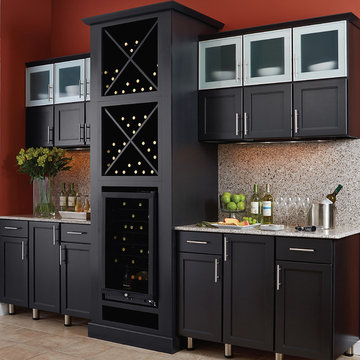
Inspiration for a mid-sized contemporary single-wall wet bar in Denver with no sink, shaker cabinets, black cabinets, granite benchtops, multi-coloured splashback, stone slab splashback, ceramic floors and beige floor.

Home Bar
Mid-sized modern home bar in Austin with shaker cabinets, blue cabinets, quartzite benchtops, blue splashback, ceramic splashback, ceramic floors, brown floor and white benchtop.
Mid-sized modern home bar in Austin with shaker cabinets, blue cabinets, quartzite benchtops, blue splashback, ceramic splashback, ceramic floors, brown floor and white benchtop.
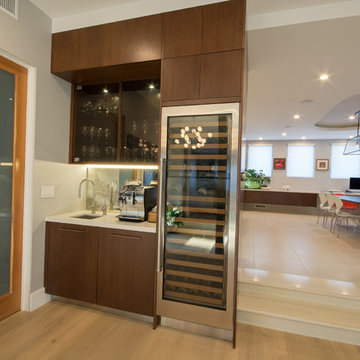
Jorge A. Martinez
Photo of a mid-sized modern home bar in Los Angeles with flat-panel cabinets, dark wood cabinets, wood benchtops, white splashback, stone tile splashback and ceramic floors.
Photo of a mid-sized modern home bar in Los Angeles with flat-panel cabinets, dark wood cabinets, wood benchtops, white splashback, stone tile splashback and ceramic floors.
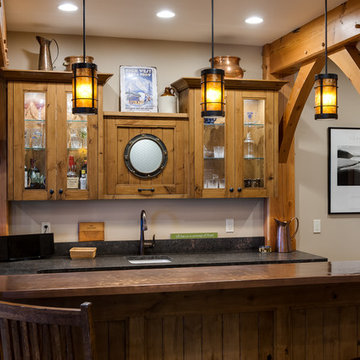
Photo of a mid-sized country u-shaped seated home bar in Seattle with an undermount sink, glass-front cabinets, light wood cabinets, granite benchtops, ceramic floors and beige floor.
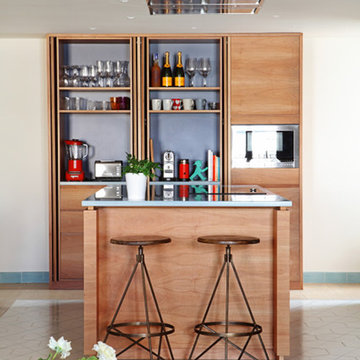
Asier Rua
Inspiration for a mid-sized contemporary galley seated home bar in Valencia with open cabinets, medium wood cabinets, ceramic floors, blue splashback and no sink.
Inspiration for a mid-sized contemporary galley seated home bar in Valencia with open cabinets, medium wood cabinets, ceramic floors, blue splashback and no sink.
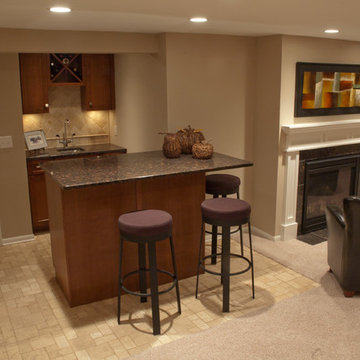
A basement may be the most overlooked space for a remodeling project. But basements offer lots of opportunities.
This Minnesota project began with a little-used basement space with dark carpeting and fluorescent, incandescent, and outdoor lighting. The new design began with a new centerpiece – a gas fireplace to warm cold Minnesota evenings. It features a solid wood frame that encloses the firebox. HVAC ductwork was hidden with the new fireplace, which was vented through the wall.
The design began with in-floor heating on a new floor tile for the bar area and light carpeting. A new wet bar was added, featuring Cherry Wood cabinets and granite countertops. Note the custom tile work behind the stainless steel sink. A seating area was designed using the same materials, allowing for comfortable seating for three.
Adding two leather chairs near the fireplace creates a cozy place for serious book reading or casual entertaining. And a second seating area with table creates a third conversation area.
Finally, the use of in-ceiling down lights adds a single “color” of light, making the entire room both bright and warm.
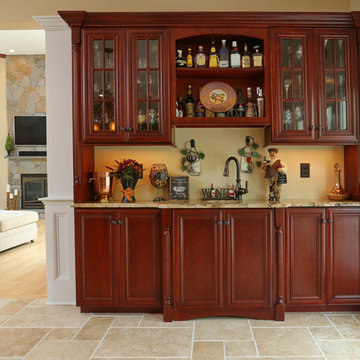
This is an example of a small traditional single-wall wet bar in Boston with an undermount sink, recessed-panel cabinets, dark wood cabinets, granite benchtops, ceramic floors and beige floor.
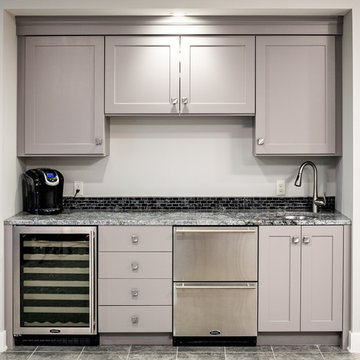
Builder: Brad DeHaan Homes
Photographer: Brad Gillette
Every day feels like a celebration in this stylish design that features a main level floor plan perfect for both entertaining and convenient one-level living. The distinctive transitional exterior welcomes friends and family with interesting peaked rooflines, stone pillars, stucco details and a symmetrical bank of windows. A three-car garage and custom details throughout give this compact home the appeal and amenities of a much-larger design and are a nod to the Craftsman and Mediterranean designs that influenced this updated architectural gem. A custom wood entry with sidelights match the triple transom windows featured throughout the house and echo the trim and features seen in the spacious three-car garage. While concentrated on one main floor and a lower level, there is no shortage of living and entertaining space inside. The main level includes more than 2,100 square feet, with a roomy 31 by 18-foot living room and kitchen combination off the central foyer that’s perfect for hosting parties or family holidays. The left side of the floor plan includes a 10 by 14-foot dining room, a laundry and a guest bedroom with bath. To the right is the more private spaces, with a relaxing 11 by 10-foot study/office which leads to the master suite featuring a master bath, closet and 13 by 13-foot sleeping area with an attractive peaked ceiling. The walkout lower level offers another 1,500 square feet of living space, with a large family room, three additional family bedrooms and a shared bath.
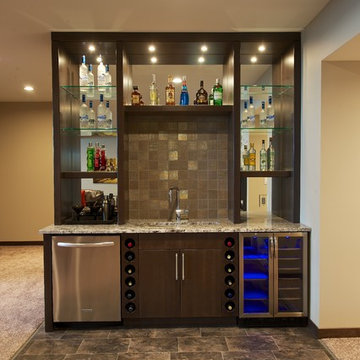
FLOORING SHOWROOM
Inspiration for a mid-sized traditional single-wall wet bar in Other with an undermount sink, flat-panel cabinets, dark wood cabinets, granite benchtops, brown splashback, stone tile splashback and ceramic floors.
Inspiration for a mid-sized traditional single-wall wet bar in Other with an undermount sink, flat-panel cabinets, dark wood cabinets, granite benchtops, brown splashback, stone tile splashback and ceramic floors.

Photo of a small traditional single-wall wet bar in St Louis with an undermount sink, dark wood cabinets, granite benchtops, ceramic floors, raised-panel cabinets and beige floor.
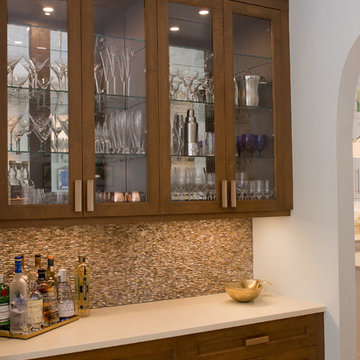
Small beach style galley seated home bar in Miami with no sink, glass-front cabinets, dark wood cabinets, quartz benchtops, brown splashback, mosaic tile splashback, ceramic floors and beige floor.
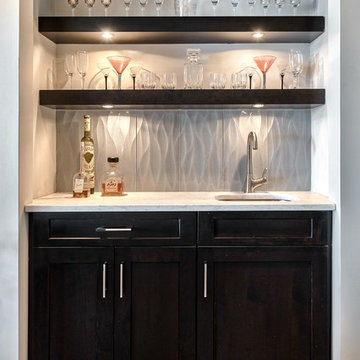
Modern contemporary condo designed by John Fecke in Guilford, Connecticut
To get more detailed information copy and paste this link into your browser. https://thekitchencompany.com/blog/featured-kitchen-chic-modern-kitchen,
Photographer, Dennis Carbo
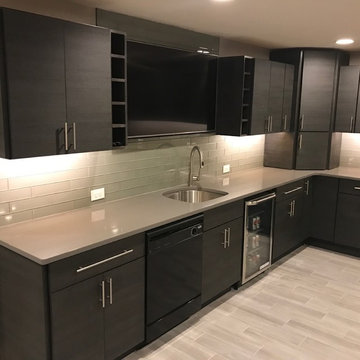
Large modern l-shaped wet bar in Omaha with an undermount sink, flat-panel cabinets, black cabinets, quartz benchtops, grey splashback, glass tile splashback, ceramic floors, grey floor and grey benchtop.
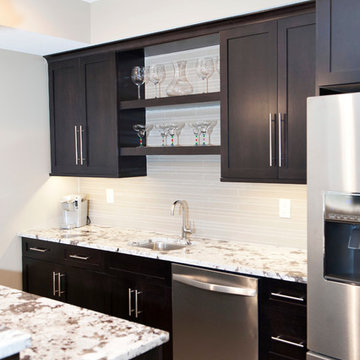
This handsome basement bar finish kept crisp clean lines with high contrast between the dark cabinets and light countertops and backsplash. Stainless steel appliances, sink and fixtures compliment the design, and floating shelves leave space for the display of glassware.
Schedule a free consultation with one of our designers today:
https://paramount-kitchens.com/
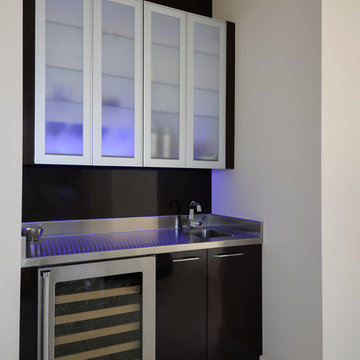
LED lights, Gloss Wengé Lacquer, stainless steel top with integrated sink
Inspiration for a small contemporary single-wall wet bar in Miami with an integrated sink, glass-front cabinets, brown cabinets, stainless steel benchtops, brown splashback, glass sheet splashback, ceramic floors and white floor.
Inspiration for a small contemporary single-wall wet bar in Miami with an integrated sink, glass-front cabinets, brown cabinets, stainless steel benchtops, brown splashback, glass sheet splashback, ceramic floors and white floor.

The allure of this kitchen begins with the carefully selected palette of Matt Lacquer painted Gin & Tonic and Tuscan Rose. Creating an inviting atmosphere, these warm hues perfectly reflect the light to accentuate the kitchen’s aesthetics.
But it doesn't stop there. The walnut slatted feature doors have been perfectly crafted to add depth and character to the space. Intricate patterns within the slats create a sense of movement, inviting the eye to explore the artistry embedded within them and elevating the kitchen to new heights of sophistication.
Prepare to be enthralled by the pièce de résistance—the Royal Calacatta Gold quartz worktop. Exuding luxury, with its radiant golden veining cascading across a pristine white backdrop, not only does it serve as a functional workspace, it makes a sophisticated statement.
Combining quality materials and finishes via thoughtful design, this kitchen allows our client to enjoy a space which is both aesthetically pleasing and extremely functional.
Feeling inspired by this kitchen or looking for more ideas? Visit our projects page today.
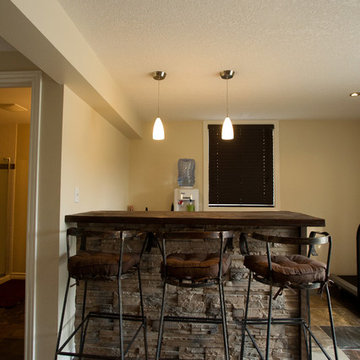
Photo of a small country single-wall seated home bar in Toronto with an undermount sink, wood benchtops and ceramic floors.
Home Bar Design Ideas with Ceramic Floors
1