Home Bar Design Ideas with Ceramic Floors
Refine by:
Budget
Sort by:Popular Today
1 - 20 of 54 photos
Item 1 of 3
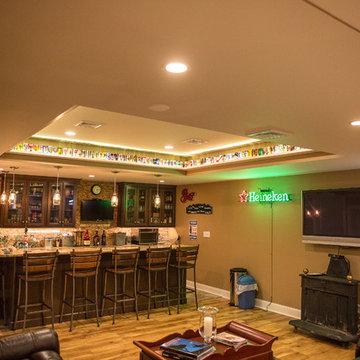
Design ideas for a large country u-shaped seated home bar in Philadelphia with an undermount sink, shaker cabinets, dark wood cabinets, granite benchtops, brown splashback, matchstick tile splashback, ceramic floors and brown floor.
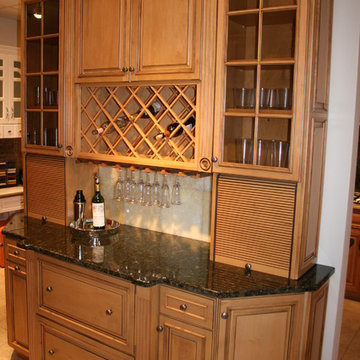
Large traditional l-shaped home bar in New York with an undermount sink, raised-panel cabinets, dark wood cabinets, granite benchtops, beige splashback, stone tile splashback and ceramic floors.
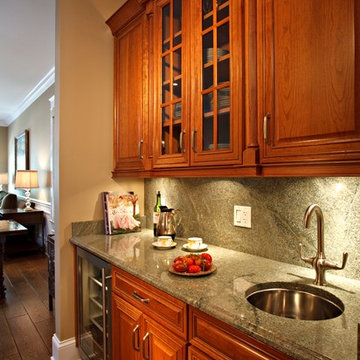
Large traditional l-shaped home bar in Chicago with recessed-panel cabinets, light wood cabinets, granite benchtops, grey splashback, stone tile splashback and ceramic floors.
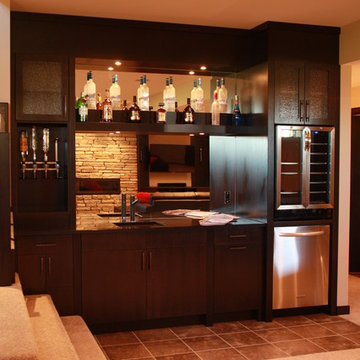
FLOORING SHOWROOM
This is an example of a mid-sized traditional single-wall wet bar in Other with an undermount sink, flat-panel cabinets, dark wood cabinets, granite benchtops, brown splashback, stone tile splashback, ceramic floors and brown floor.
This is an example of a mid-sized traditional single-wall wet bar in Other with an undermount sink, flat-panel cabinets, dark wood cabinets, granite benchtops, brown splashback, stone tile splashback, ceramic floors and brown floor.
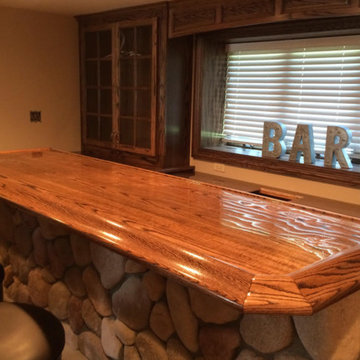
Inspiration for a large traditional single-wall seated home bar in Other with glass-front cabinets, dark wood cabinets, wood benchtops and ceramic floors.
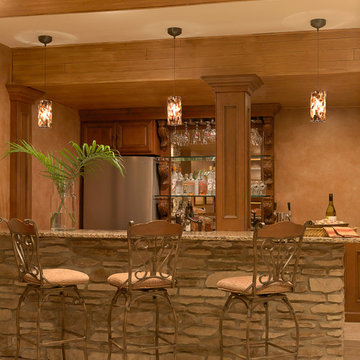
custom bar area
photo by Alise O'Brien
Design ideas for a large traditional home bar in St Louis with ceramic floors.
Design ideas for a large traditional home bar in St Louis with ceramic floors.
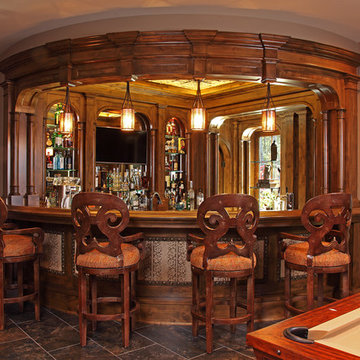
Inspiration for a large country u-shaped seated home bar in Minneapolis with dark wood cabinets, wood benchtops and ceramic floors.
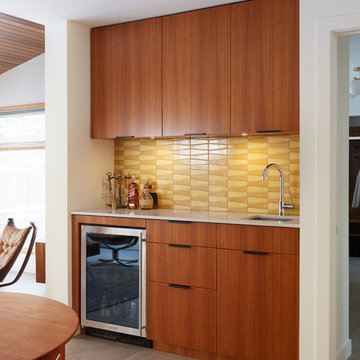
info@ryanpatrickkelly.com
Built in wet bar with teak cabinets and yellow mid century tile
Small midcentury galley wet bar in Edmonton with an undermount sink, flat-panel cabinets, medium wood cabinets, quartz benchtops, yellow splashback, porcelain splashback, ceramic floors, grey floor and white benchtop.
Small midcentury galley wet bar in Edmonton with an undermount sink, flat-panel cabinets, medium wood cabinets, quartz benchtops, yellow splashback, porcelain splashback, ceramic floors, grey floor and white benchtop.
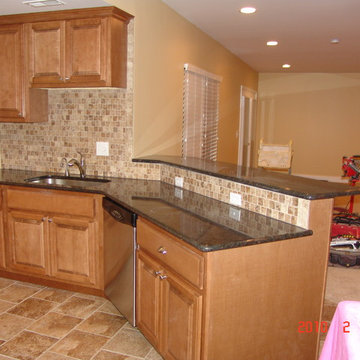
Basement Micro Kitchen
Lily Otte
Large traditional single-wall seated home bar in St Louis with ceramic floors, an undermount sink, light wood cabinets, granite benchtops and raised-panel cabinets.
Large traditional single-wall seated home bar in St Louis with ceramic floors, an undermount sink, light wood cabinets, granite benchtops and raised-panel cabinets.
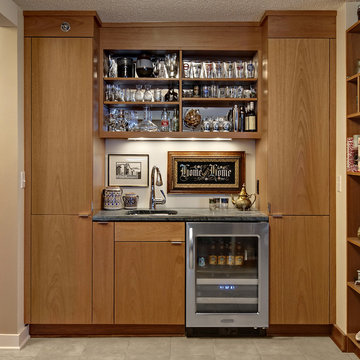
Photography by Mark Ehlen, Ehlen Creative Communications
ehlencreative@gmail.com
Photo of a small eclectic single-wall wet bar in Minneapolis with an undermount sink, flat-panel cabinets, medium wood cabinets, granite benchtops, ceramic floors, grey floor and grey benchtop.
Photo of a small eclectic single-wall wet bar in Minneapolis with an undermount sink, flat-panel cabinets, medium wood cabinets, granite benchtops, ceramic floors, grey floor and grey benchtop.
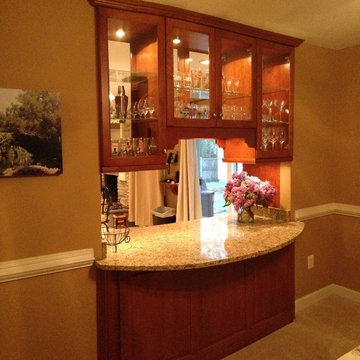
Crofton, MD The client wanted a small opening from the kitchen to the dining room to invite gathering while entertaining. My vision was to create a more gracious opening by filling it with cherry cabinets. I wanted to make it look like a piece of furniture and by adding glass doors and interior as well as under cabinet lighting it gave the space a nice glow.
Contractor, Artech Construction.
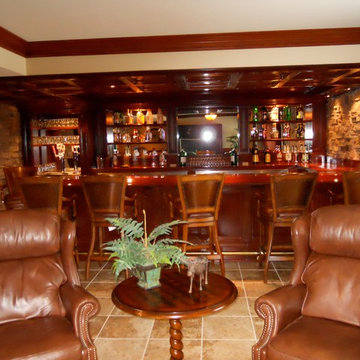
Bar area, with full service commercial grade back bar area.
Design ideas for a mid-sized traditional single-wall seated home bar in New York with dark wood cabinets, wood benchtops and ceramic floors.
Design ideas for a mid-sized traditional single-wall seated home bar in New York with dark wood cabinets, wood benchtops and ceramic floors.
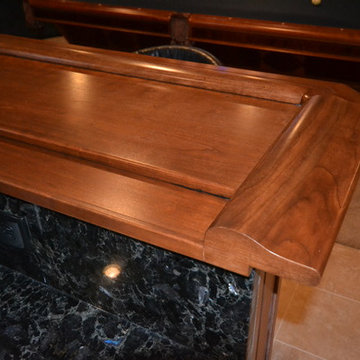
Spacious basement bar with Fieldstone Bar Cabinetry. Cherry wood species with stain color, Toffee, with a Chocolate Glaze. 27” base cabinets on back wall each have bottom roll trays in them for ease of use and storage. Square raised panel with roping border. Volga Blue granite topped the gorgeous cabinetry.
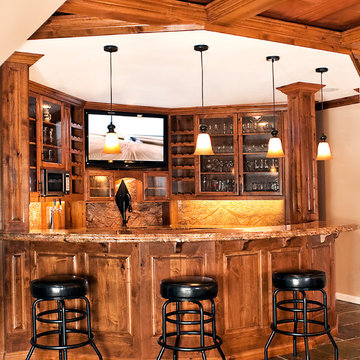
Beautiful basement remodel in Lakewood, Colorado. Perfect for entertaining.
Inspiration for a mid-sized transitional home bar in Denver with ceramic floors and brown floor.
Inspiration for a mid-sized transitional home bar in Denver with ceramic floors and brown floor.
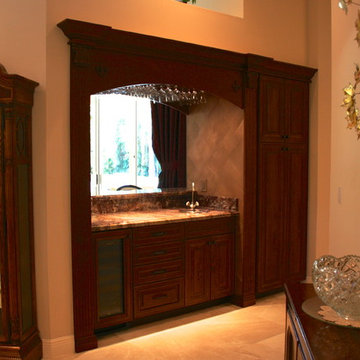
Dawn Maggio
Photo of a mid-sized traditional single-wall wet bar in Miami with an undermount sink, raised-panel cabinets, dark wood cabinets, granite benchtops and ceramic floors.
Photo of a mid-sized traditional single-wall wet bar in Miami with an undermount sink, raised-panel cabinets, dark wood cabinets, granite benchtops and ceramic floors.
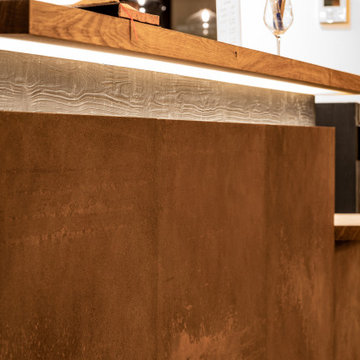
Réalisation d'un bar d'angle de 3x4m
Façade en acier corten et bois noir, comptoir en chêne massif.
Rétroéclairage LED
This is an example of a large contemporary l-shaped seated home bar in Other with an integrated sink, open cabinets, black cabinets, wood benchtops, black splashback, timber splashback, ceramic floors, grey floor and brown benchtop.
This is an example of a large contemporary l-shaped seated home bar in Other with an integrated sink, open cabinets, black cabinets, wood benchtops, black splashback, timber splashback, ceramic floors, grey floor and brown benchtop.
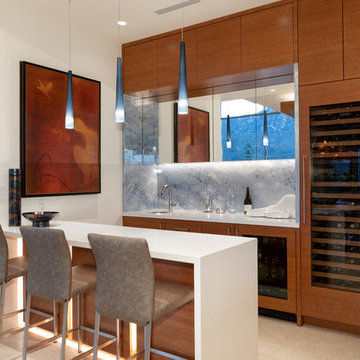
Expansive single-wall seated home bar in Vancouver with a drop-in sink, flat-panel cabinets, brown cabinets, quartz benchtops, blue splashback, marble splashback, ceramic floors, beige floor and white benchtop.
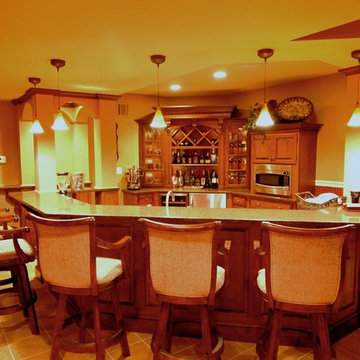
Photo of a mid-sized traditional single-wall seated home bar in New York with a drop-in sink, raised-panel cabinets, medium wood cabinets, granite benchtops and ceramic floors.
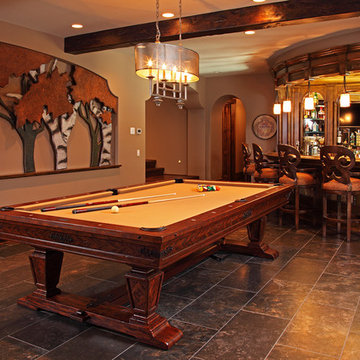
Design ideas for a large country u-shaped seated home bar in Minneapolis with flat-panel cabinets, dark wood cabinets, wood benchtops and ceramic floors.
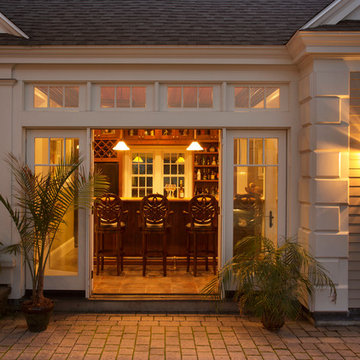
Originally planned as a family room addition with a separate pool cabana, we transformed this Newbury, MA project into a seamlessly integrated indoor/outdoor space perfect for enjoying both daily life and year-round entertaining. An open plan accommodates relaxed room-to-room flow while allowing each space to serve its specific function beautifully. The addition of a bar/card room provides a perfect transition space from the main house while generous and architecturally diverse windows along both sides of the addition provide lots of natural light and create a spacious atmosphere.
Photo Credit: Eric Roth
Home Bar Design Ideas with Ceramic Floors
1