Home Bar Design Ideas with Ceramic Splashback and Ceramic Floors
Refine by:
Budget
Sort by:Popular Today
181 - 200 of 272 photos
Item 1 of 3
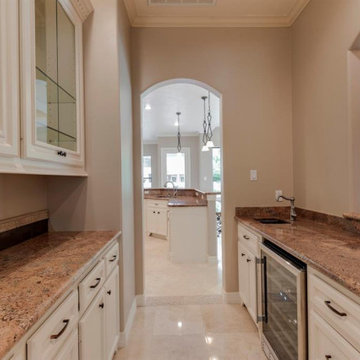
Photo of a mid-sized traditional galley wet bar in Houston with a drop-in sink, glass-front cabinets, white cabinets, granite benchtops, brown splashback, ceramic splashback, ceramic floors and brown benchtop.
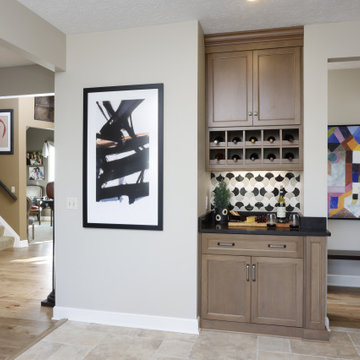
The updated wine bar area features a custom tile backsplash (tile is Stellar by Sonoma Tile Makers in a combination of Cloud Dancer, Charcoal Crackle and Dovetail Crackle) that adds a pop of color and texture and a design element that complements artwork in the adjacent rooms in the home.
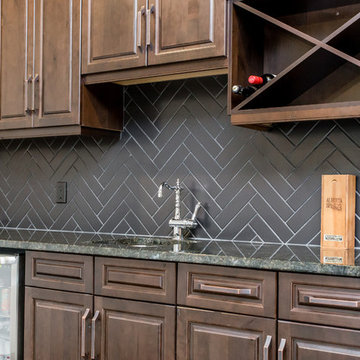
Ian Hennes Photography
Design ideas for a mid-sized country single-wall wet bar in Calgary with an undermount sink, raised-panel cabinets, dark wood cabinets, granite benchtops, black splashback, ceramic splashback, ceramic floors, brown floor and green benchtop.
Design ideas for a mid-sized country single-wall wet bar in Calgary with an undermount sink, raised-panel cabinets, dark wood cabinets, granite benchtops, black splashback, ceramic splashback, ceramic floors, brown floor and green benchtop.
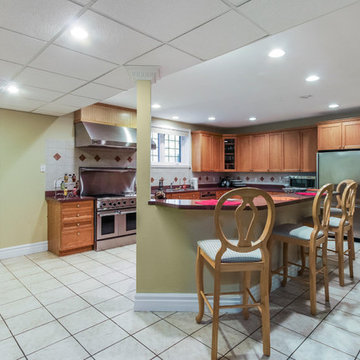
Design ideas for a traditional home bar in Detroit with recessed-panel cabinets, ceramic splashback and ceramic floors.
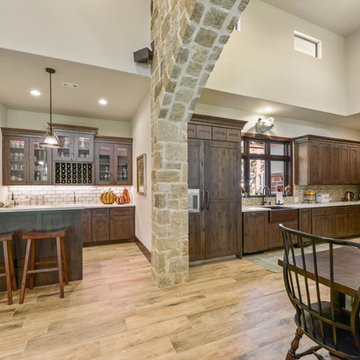
Photo by: atg.photography
This is an example of a country u-shaped wet bar in Austin with an undermount sink, shaker cabinets, medium wood cabinets, granite benchtops, white splashback, ceramic splashback, ceramic floors, brown floor and beige benchtop.
This is an example of a country u-shaped wet bar in Austin with an undermount sink, shaker cabinets, medium wood cabinets, granite benchtops, white splashback, ceramic splashback, ceramic floors, brown floor and beige benchtop.
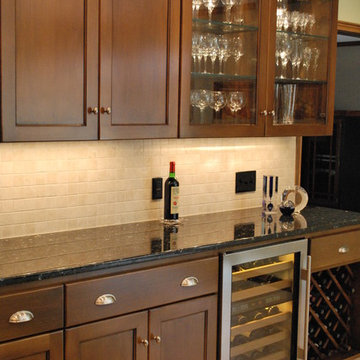
Robert Holte
Design ideas for a large traditional galley home bar in Dallas with a drop-in sink, recessed-panel cabinets, dark wood cabinets, granite benchtops, beige splashback, ceramic splashback and ceramic floors.
Design ideas for a large traditional galley home bar in Dallas with a drop-in sink, recessed-panel cabinets, dark wood cabinets, granite benchtops, beige splashback, ceramic splashback and ceramic floors.
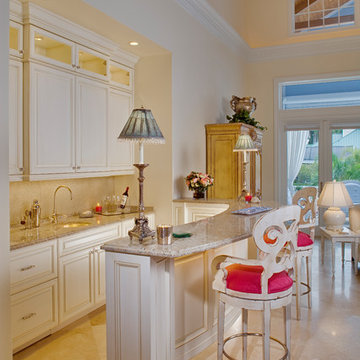
Inspiration for a large traditional home bar in Tampa with open cabinets, white cabinets, marble benchtops, ceramic floors, beige floor, multi-coloured benchtop, beige splashback and ceramic splashback.
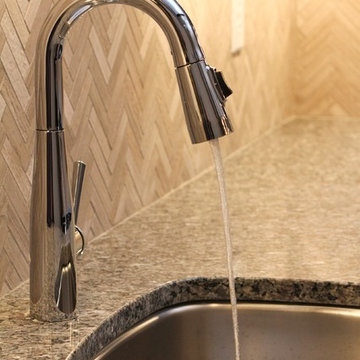
Large traditional u-shaped seated home bar in Indianapolis with an undermount sink, recessed-panel cabinets, dark wood cabinets, granite benchtops, beige splashback, ceramic splashback and ceramic floors.
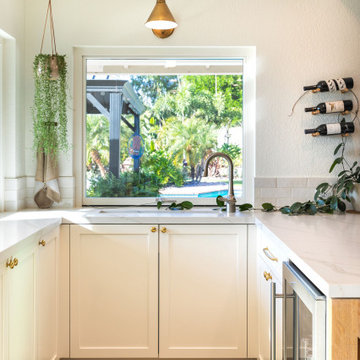
Large open kitchen and bar remodel with a combination of white oak and painted white cabinets. Antique pantry doors and two flip up pass through windows.
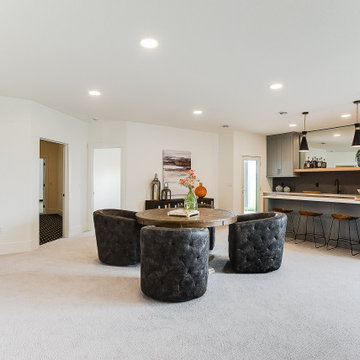
Inspiration for a large modern seated home bar in Minneapolis with an undermount sink, shaker cabinets, grey cabinets, quartzite benchtops, grey splashback, ceramic splashback, ceramic floors, grey floor and white benchtop.
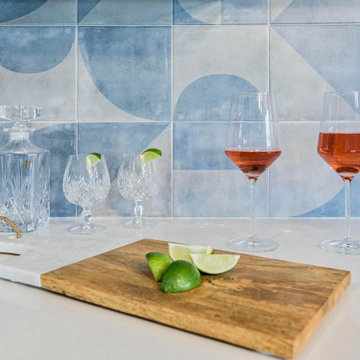
Home Bar
Inspiration for a mid-sized modern single-wall home bar in Austin with shaker cabinets, blue cabinets, quartzite benchtops, blue splashback, ceramic splashback, ceramic floors, brown floor and white benchtop.
Inspiration for a mid-sized modern single-wall home bar in Austin with shaker cabinets, blue cabinets, quartzite benchtops, blue splashback, ceramic splashback, ceramic floors, brown floor and white benchtop.
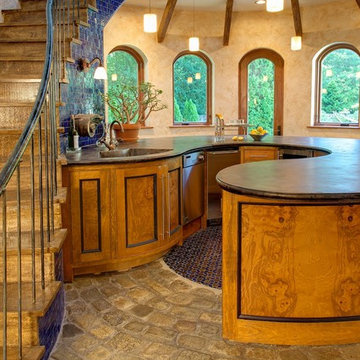
Inspiration for a large eclectic u-shaped seated home bar in Philadelphia with an integrated sink, recessed-panel cabinets, medium wood cabinets, concrete benchtops, blue splashback, ceramic splashback, ceramic floors and multi-coloured floor.
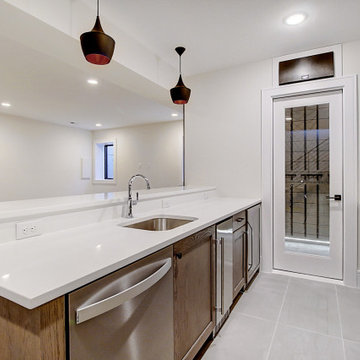
Inspired by the iconic American farmhouse, this transitional home blends a modern sense of space and living with traditional form and materials. Details are streamlined and modernized, while the overall form echoes American nastolgia. Past the expansive and welcoming front patio, one enters through the element of glass tying together the two main brick masses.
The airiness of the entry glass wall is carried throughout the home with vaulted ceilings, generous views to the outside and an open tread stair with a metal rail system. The modern openness is balanced by the traditional warmth of interior details, including fireplaces, wood ceiling beams and transitional light fixtures, and the restrained proportion of windows.
The home takes advantage of the Colorado sun by maximizing the southern light into the family spaces and Master Bedroom, orienting the Kitchen, Great Room and informal dining around the outdoor living space through views and multi-slide doors, the formal Dining Room spills out to the front patio through a wall of French doors, and the 2nd floor is dominated by a glass wall to the front and a balcony to the rear.
As a home for the modern family, it seeks to balance expansive gathering spaces throughout all three levels, both indoors and out, while also providing quiet respites such as the 5-piece Master Suite flooded with southern light, the 2nd floor Reading Nook overlooking the street, nestled between the Master and secondary bedrooms, and the Home Office projecting out into the private rear yard. This home promises to flex with the family looking to entertain or stay in for a quiet evening.
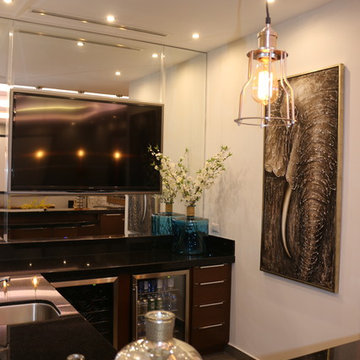
Cuando entras a este espacio y lo vez por vez primera, es... como magia, la magia esta en que los clientes quieran que su casa refleje lo mejor de ellos, su personalidad, sus sueños y uno se convierte en el intérprete de sus deseos, de sus sueños, y lograrlo es simplemente “magia“
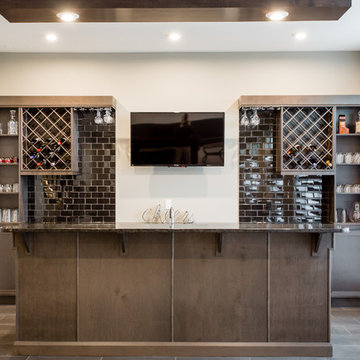
Ian Hennes Photography
Mid-sized contemporary single-wall wet bar in Calgary with an undermount sink, recessed-panel cabinets, grey cabinets, granite benchtops, black splashback, ceramic splashback, ceramic floors and grey floor.
Mid-sized contemporary single-wall wet bar in Calgary with an undermount sink, recessed-panel cabinets, grey cabinets, granite benchtops, black splashback, ceramic splashback, ceramic floors and grey floor.
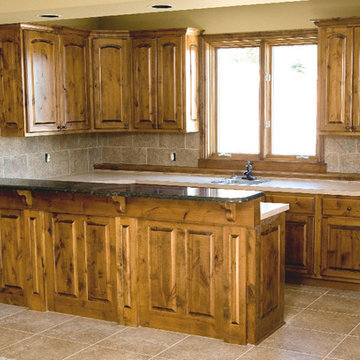
This is an example of a large traditional u-shaped seated home bar in Wichita with an undermount sink, raised-panel cabinets, medium wood cabinets, granite benchtops, beige splashback, ceramic splashback, ceramic floors, beige floor and brown benchtop.
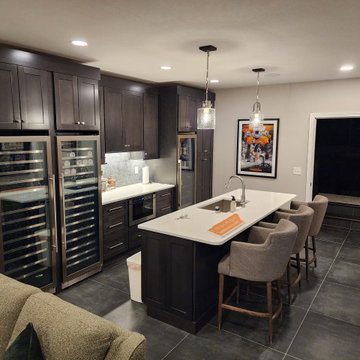
What would you like to drink?
Design ideas for an expansive modern single-wall wet bar in Other with an undermount sink, shaker cabinets, dark wood cabinets, quartz benchtops, grey splashback, ceramic splashback, ceramic floors, multi-coloured floor and black benchtop.
Design ideas for an expansive modern single-wall wet bar in Other with an undermount sink, shaker cabinets, dark wood cabinets, quartz benchtops, grey splashback, ceramic splashback, ceramic floors, multi-coloured floor and black benchtop.
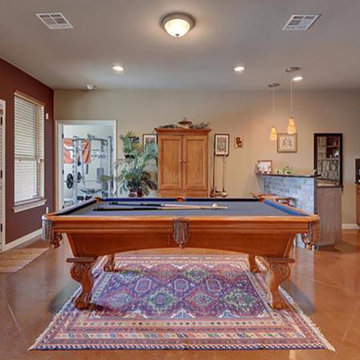
Design ideas for a mid-sized mediterranean single-wall wet bar in Austin with a drop-in sink, open cabinets, medium wood cabinets, ceramic splashback and ceramic floors.
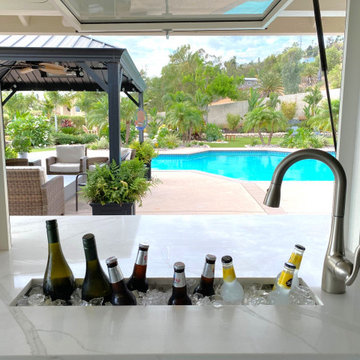
Large open kitchen and bar remodel with a combination of white oak and painted white cabinets. Antique pantry doors and two flip up pass through windows.
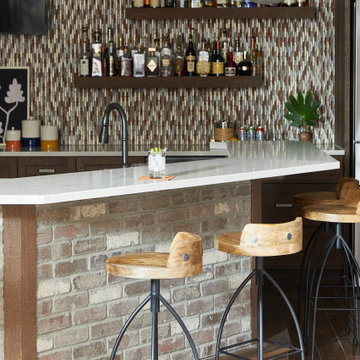
Mid-sized transitional u-shaped seated home bar in Chicago with a drop-in sink, medium wood cabinets, limestone benchtops, multi-coloured splashback, ceramic splashback, ceramic floors, brown floor and white benchtop.
Home Bar Design Ideas with Ceramic Splashback and Ceramic Floors
10