Home Bar Design Ideas with Ceramic Splashback and Grey Floor
Refine by:
Budget
Sort by:Popular Today
81 - 100 of 218 photos
Item 1 of 3
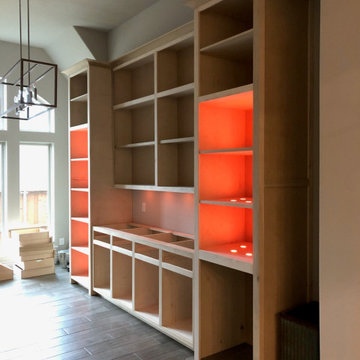
Whiskey bar with remote controlled color changing lights embedded in the shelves. Cabinets have adjustable shelves and pull out drawers. Space for wine fridge and hangers for wine glasses.
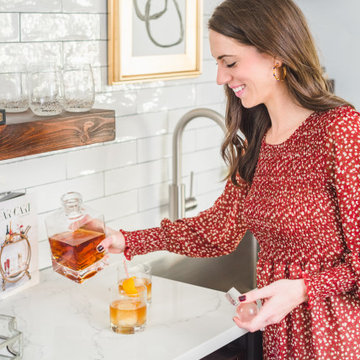
Photo Credit: Tiffany Ringwald Photography
Mid-sized modern l-shaped wet bar in Charlotte with an undermount sink, shaker cabinets, grey cabinets, quartz benchtops, white splashback, ceramic splashback, porcelain floors, grey floor and white benchtop.
Mid-sized modern l-shaped wet bar in Charlotte with an undermount sink, shaker cabinets, grey cabinets, quartz benchtops, white splashback, ceramic splashback, porcelain floors, grey floor and white benchtop.
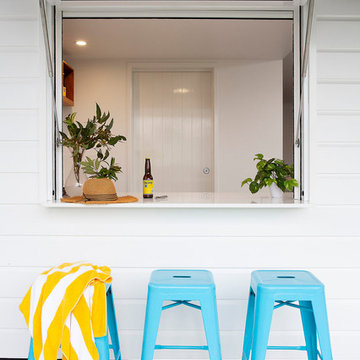
Carole Margand
This is an example of a beach style l-shaped seated home bar in Sunshine Coast with an undermount sink, blue cabinets, quartz benchtops, white splashback, ceramic splashback, concrete floors, grey floor and white benchtop.
This is an example of a beach style l-shaped seated home bar in Sunshine Coast with an undermount sink, blue cabinets, quartz benchtops, white splashback, ceramic splashback, concrete floors, grey floor and white benchtop.
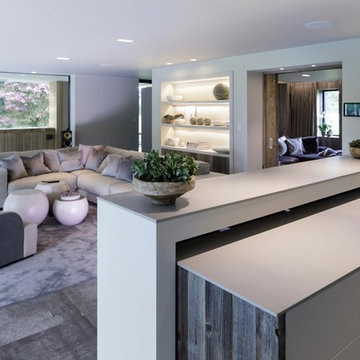
Stylish Drinks Bar area in this contemporary family home with sky-frame opening system creating fabulous indoor-outdoor luxury living. Stunning Interior Architecture & Interior design by Janey Butler Interiors. With bespoke concrete & barnwood details, stylish barnwood pocket doors & barnwod Gaggenau wine fridges. Crestron & Lutron home automation throughout and beautifully styled by Janey Butler Interiors with stunning Italian & Dutch design furniture.
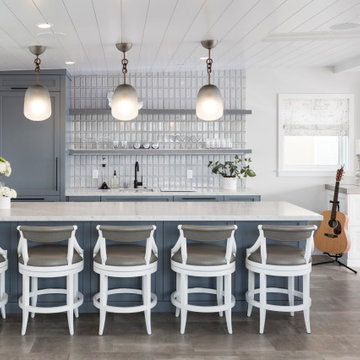
Inspiration for a mid-sized beach style galley wet bar in Los Angeles with an undermount sink, shaker cabinets, grey cabinets, marble benchtops, grey splashback, ceramic splashback, porcelain floors, grey floor and white benchtop.

Basement bar for entrainment and kid friendly for birthday parties and more! Barn wood accents and cabinets along with blue fridge for a splash of color!
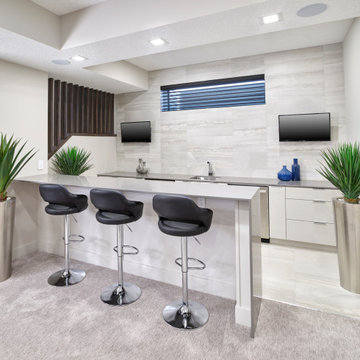
Mid-sized modern galley wet bar in Edmonton with an undermount sink, white cabinets, quartzite benchtops, grey splashback, ceramic splashback, ceramic floors, grey floor and grey benchtop.
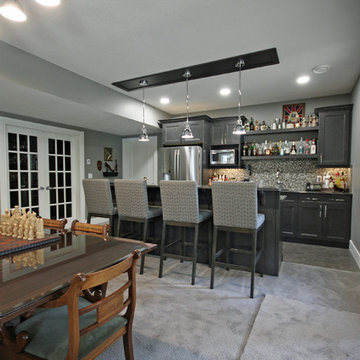
Tyson Moroz & Rococo Homes Inc.
This is an example of a mid-sized traditional galley wet bar in Edmonton with an undermount sink, recessed-panel cabinets, grey cabinets, granite benchtops, grey splashback, ceramic splashback, ceramic floors and grey floor.
This is an example of a mid-sized traditional galley wet bar in Edmonton with an undermount sink, recessed-panel cabinets, grey cabinets, granite benchtops, grey splashback, ceramic splashback, ceramic floors and grey floor.
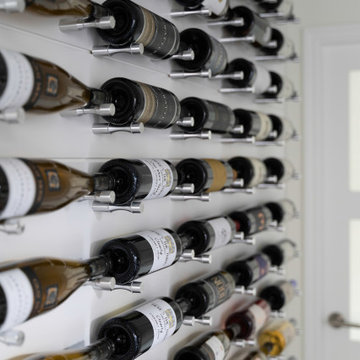
This extensive renovation consisted of a full kitchen and living area remodel, upscale wine cellar room complete with a floor to ceiling wine display wall, office / guest room, and laundry room.
Specific custom cabinetry and millwork, flooring, tile, and lighting, were added to each room to create a contemporary yet lived-in feel. Every detail was carefully chosen to compliment the home owner's style and needs.
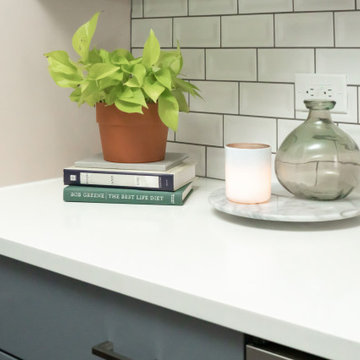
This is an example of a mid-sized contemporary single-wall home bar in Detroit with shaker cabinets, white splashback, ceramic splashback, porcelain floors, grey floor and white benchtop.
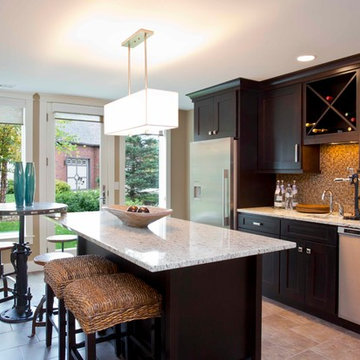
This quintessential family home offers owners comfort, functionality, and a beautiful space to gather. This home, designed by Visbeen Architects, encompasses all of these qualities and throws in luxury and style, too. Exterior details reflect the American Craftsman and Shingle styles of the late 19th century. On the main level, the formal dining room flows into the living area and kitchen, offering more than enough space and seating for large groups of friends and family to congregate. The well-appointed master suite is also located on the main floor. Climb the turreted stairs to the upper level and you will find two bedroom suites, a guest room, laundry facilities, and a home office. The lower level provides a guest suite, and a comfortable family and hearth area, as well as a refreshment bar and an additional office.
Photographer: TerVeen Photography
Builder: Falcon Custom Homes
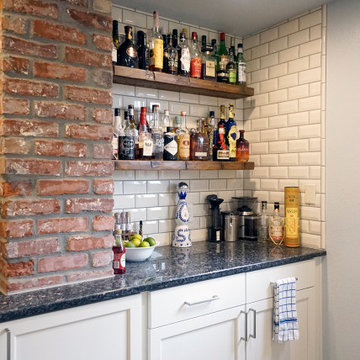
Inspiration for a mid-sized contemporary l-shaped home bar in Seattle with an undermount sink, shaker cabinets, white cabinets, granite benchtops, white splashback, ceramic splashback, vinyl floors, grey floor and blue benchtop.
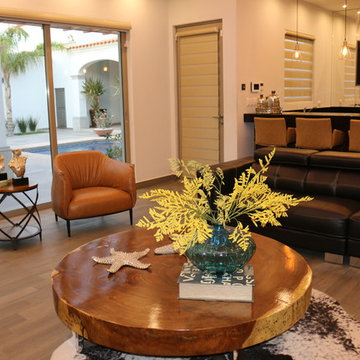
Cuando entras a este espacio y lo vez por vez primera, es... como magia, la magia esta en que los clientes quieran que su casa refleje lo mejor de ellos, su personalidad, sus sueños y uno se convierte en el intérprete de sus deseos, de sus sueños, y lograrlo es simplemente “magia“
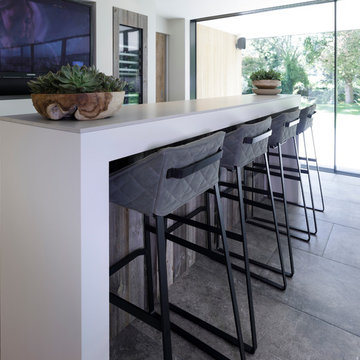
Stylish Drinks Bar area in this contemporary family home with sky-frame opening system creating fabulous indoor-outdoor luxury living. Stunning Interior Architecture & Interior design by Janey Butler Interiors. With bespoke concrete & barnwood details, stylish barnwood pocket doors & barnwod Gaggenau wine fridges. Crestron & Lutron home automation throughout and beautifully styled by Janey Butler Interiors with stunning Italian & Dutch design furniture.
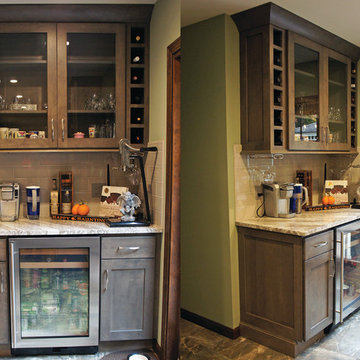
The Bar: This area was originally smaller due to a wall on the left and the cabinets had large, unusable filler space. Taking the small wall out allowed us to bring in wine cubes and a 24" mini fridge. Now there is plenty of space to store/display wines as well as coffee!
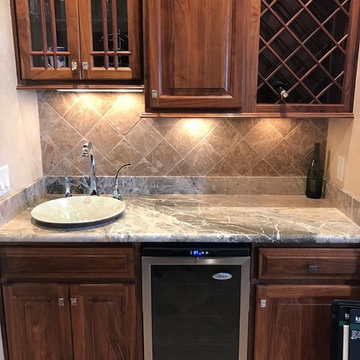
Design ideas for a small traditional single-wall wet bar in Other with a drop-in sink, raised-panel cabinets, medium wood cabinets, grey splashback, ceramic splashback, ceramic floors and grey floor.
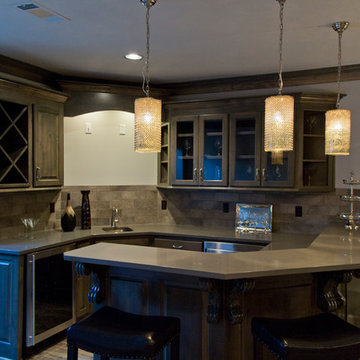
Nichole Kennelly Photography
This is an example of a mid-sized modern u-shaped seated home bar in Kansas City with an undermount sink, glass-front cabinets, grey cabinets, grey splashback, ceramic splashback, medium hardwood floors and grey floor.
This is an example of a mid-sized modern u-shaped seated home bar in Kansas City with an undermount sink, glass-front cabinets, grey cabinets, grey splashback, ceramic splashback, medium hardwood floors and grey floor.
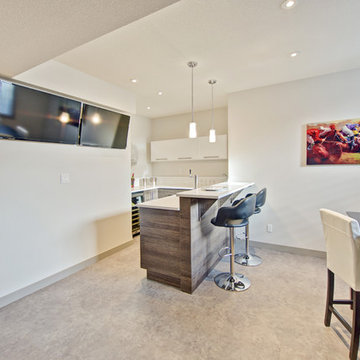
Design ideas for a mid-sized modern u-shaped wet bar in Calgary with an undermount sink, flat-panel cabinets, medium wood cabinets, quartz benchtops, white splashback, ceramic splashback, vinyl floors and grey floor.
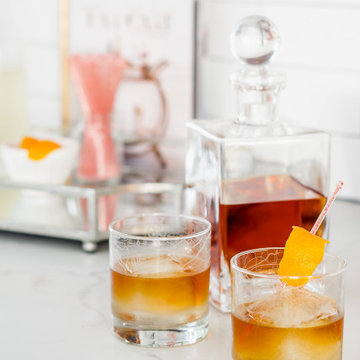
Photo Credit: Tiffany Ringwald Photography
Mid-sized modern l-shaped wet bar in Charlotte with an undermount sink, shaker cabinets, grey cabinets, quartz benchtops, white splashback, ceramic splashback, porcelain floors, grey floor and white benchtop.
Mid-sized modern l-shaped wet bar in Charlotte with an undermount sink, shaker cabinets, grey cabinets, quartz benchtops, white splashback, ceramic splashback, porcelain floors, grey floor and white benchtop.
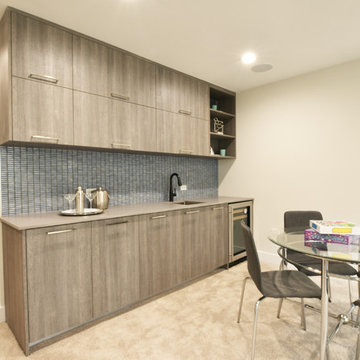
Basement Bar
Photo of a mid-sized modern single-wall wet bar in Chicago with an undermount sink, flat-panel cabinets, grey cabinets, quartz benchtops, ceramic splashback, carpet, grey floor and grey benchtop.
Photo of a mid-sized modern single-wall wet bar in Chicago with an undermount sink, flat-panel cabinets, grey cabinets, quartz benchtops, ceramic splashback, carpet, grey floor and grey benchtop.
Home Bar Design Ideas with Ceramic Splashback and Grey Floor
5