Home Bar Design Ideas with Ceramic Splashback and Grey Floor
Refine by:
Budget
Sort by:Popular Today
161 - 180 of 218 photos
Item 1 of 3
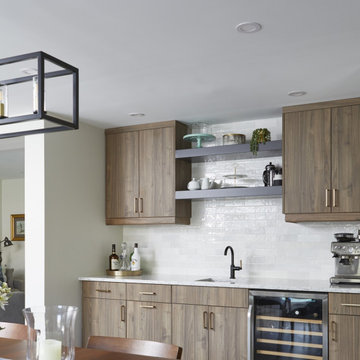
Imagine stepping into a newly renovated bar room that exudes an inviting ambiance from the moment you walk in. The space boasts a transitional yet cozy atmosphere, blending modern design elements with touches of classic comfort.
As you enter, the first thing that catches your eye is the striking bar counter, crafted from polished reclaimed wood, reflecting warm, amber hues. It's illuminated by ambient lighting that sets a relaxed mood throughout the room. The bar is lined with floating shelves inviting patrons to take a seat and unwind.
The flooring, a mix of polished hardwood and tasteful tiling, enhances the room's character while also ensuring easy maintenance.
In one corner, a cozy fireplace with a sleek, modern design serves as a focal point, surrounded by plush armchairs and sofas arranged to encourage relaxation and conversation. The crackling of the fire adds to the cozy ambiance, especially during cooler evenings.
Behind the bar, shelves are lined with an impressive array of spirits and wines, each bottle meticulously displayed. The bartender crafts cocktails while engaging guests with their expertise and enthusiasm.
The overall design is sophisticated yet approachable, inviting guests to linger and enjoy the carefully curated selection of drinks and delectable bar snacks. The renovated bar room offers a refined yet relaxed setting, a perfect haven for patrons seeking a memorable and enjoyable experience.
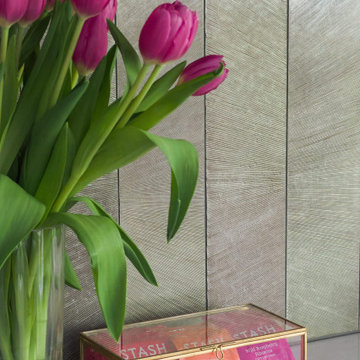
This project exemplifies the transformative power of good design. Simply put, good design allows you to live life artfully. The newly remodeled kitchen effortlessly combines functionality and aesthetic appeal, providing a delightful space for cooking and spending quality time together. It’s comfy for regular meals but ultimately outfitted for those special gatherings. Infused with classic finishes and a timeless charm, the kitchen emanates an enduring atmosphere that will never go out of style. This is the metallic textured backsplash tile and counter detail in the space that functions both as a coffee station and cocktail bar.
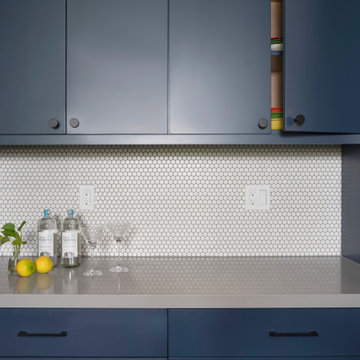
This is an example of a mid-sized transitional u-shaped home bar in Hawaii with no sink, flat-panel cabinets, blue cabinets, quartz benchtops, white splashback, ceramic splashback, porcelain floors, grey floor and grey benchtop.
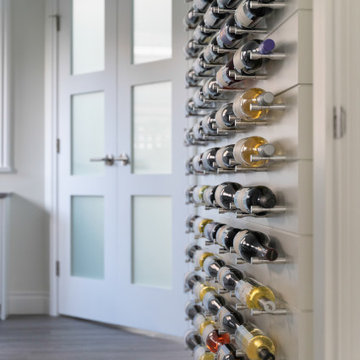
This extensive renovation consisted of a full kitchen and living area remodel, upscale wine cellar room complete with a floor to ceiling wine display wall, office / guest room, and laundry room.
Specific custom cabinetry and millwork, flooring, tile, and lighting, were added to each room to create a contemporary yet lived-in feel. Every detail was carefully chosen to compliment the home owner's style and needs.
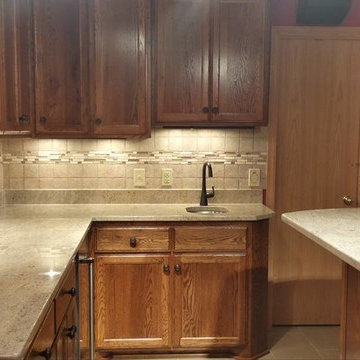
Design ideas for a mid-sized traditional l-shaped seated home bar in Minneapolis with an undermount sink, recessed-panel cabinets, dark wood cabinets, quartz benchtops, white splashback, ceramic splashback, grey floor and white benchtop.
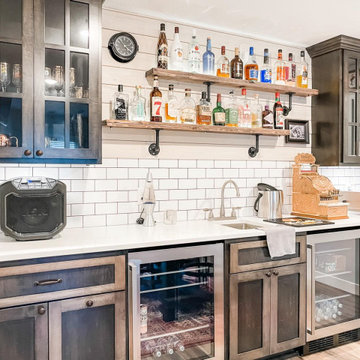
Mid-sized wet bar in Minneapolis with an undermount sink, shaker cabinets, grey cabinets, quartz benchtops, white splashback, ceramic splashback, laminate floors, grey floor and white benchtop.
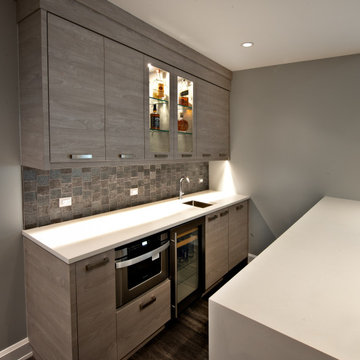
Our firm collaborated on this project as a spec home with a well-known Chicago builder. At that point the goal was to allow space for the home-buyer to envision their lifestyle. A clean slate for further interior work. After the client purchased this home with his two young girls, we curated a space for the family to live, work and play under one roof. This home features built-in storage, book shelving, home office, lower level gym and even a homework room. Everything has a place in this home, and the rooms are designed for gathering as well as privacy. A true 2020 lifestyle!
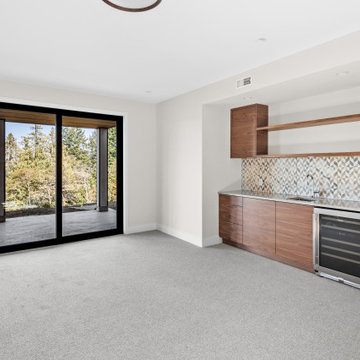
LIDA Homes Interior Designer - Lawrie Keogh
Small contemporary single-wall wet bar in Vancouver with an undermount sink, flat-panel cabinets, multi-coloured splashback, ceramic splashback, carpet, grey floor, grey benchtop, medium wood cabinets and quartz benchtops.
Small contemporary single-wall wet bar in Vancouver with an undermount sink, flat-panel cabinets, multi-coloured splashback, ceramic splashback, carpet, grey floor, grey benchtop, medium wood cabinets and quartz benchtops.
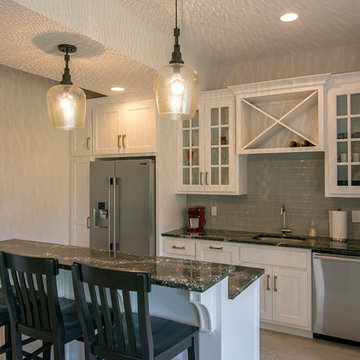
Photo of a transitional home bar in Kansas City with an undermount sink, shaker cabinets, white cabinets, quartz benchtops, grey splashback, ceramic splashback, ceramic floors, grey floor and black benchtop.
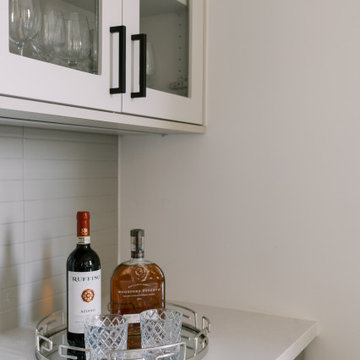
Inspiration for a small contemporary galley home bar in Toronto with flat-panel cabinets, beige cabinets, quartz benchtops, grey splashback, ceramic splashback, medium hardwood floors, grey floor and white benchtop.
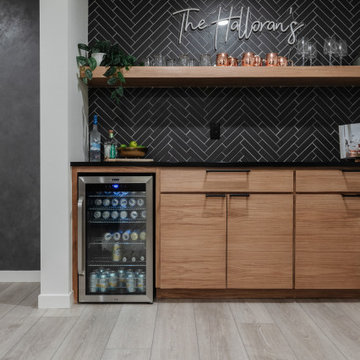
Influenced by classic Nordic design. Surprisingly flexible with furnishings. Amplify by continuing the clean modern aesthetic, or punctuate with statement pieces. With the Modin Collection, we have raised the bar on luxury vinyl plank. The result is a new standard in resilient flooring. Modin offers true embossed in register texture, a low sheen level, a rigid SPC core, an industry-leading wear layer, and so much more.
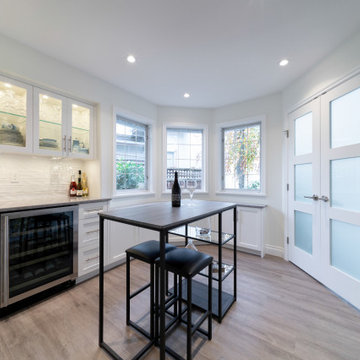
This extensive renovation consisted of a full kitchen and living area remodel, upscale wine cellar room complete with a floor to ceiling wine display wall, office / guest room, and laundry room.
Specific custom cabinetry and millwork, flooring, tile, and lighting, were added to each room to create a contemporary yet lived-in feel. Every detail was carefully chosen to compliment the home owner's style and needs.
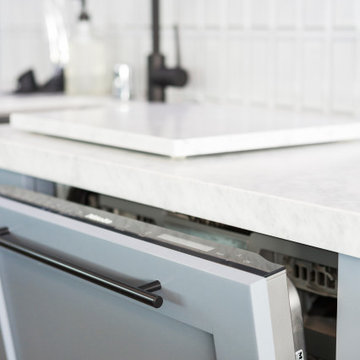
Design ideas for a mid-sized beach style galley wet bar in Los Angeles with an undermount sink, shaker cabinets, grey cabinets, marble benchtops, grey splashback, ceramic splashback, porcelain floors, grey floor and white benchtop.
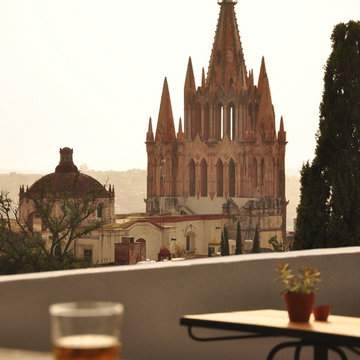
Roof top con magníficas vistas.
Roof top with magnificent views.
Fotografía: Sabo Tercero
Small traditional galley seated home bar in Other with an integrated sink, open cabinets, medium wood cabinets, concrete benchtops, ceramic splashback, slate floors, grey floor and grey benchtop.
Small traditional galley seated home bar in Other with an integrated sink, open cabinets, medium wood cabinets, concrete benchtops, ceramic splashback, slate floors, grey floor and grey benchtop.
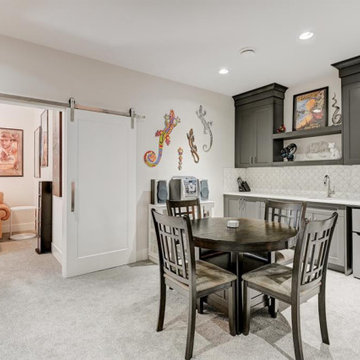
Design ideas for a mid-sized traditional single-wall wet bar in Calgary with an undermount sink, shaker cabinets, black cabinets, quartz benchtops, white splashback, ceramic splashback, carpet, grey floor and white benchtop.
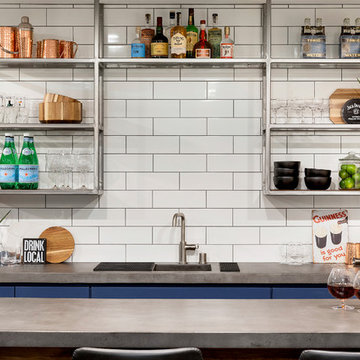
Design ideas for a modern u-shaped seated home bar in Minneapolis with an undermount sink, shaker cabinets, blue cabinets, concrete benchtops, white splashback, ceramic splashback, porcelain floors, grey floor and grey benchtop.
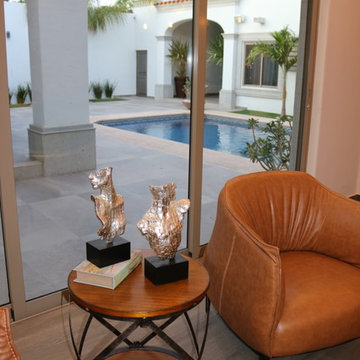
Cuando entras a este espacio y lo vez por vez primera, es... como magia, la magia esta en que los clientes quieran que su casa refleje lo mejor de ellos, su personalidad, sus sueños y uno se convierte en el intérprete de sus deseos, de sus sueños, y lograrlo es simplemente “magia“
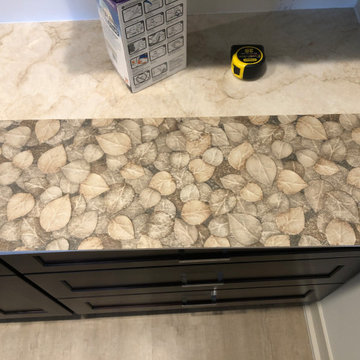
This lovely ceramic tile is truly three-dimensional, textured to feel like a pile of aspen leaves.
Inspiration for a mid-sized modern single-wall wet bar in Denver with an undermount sink, shaker cabinets, dark wood cabinets, ceramic splashback, cork floors, grey floor and beige benchtop.
Inspiration for a mid-sized modern single-wall wet bar in Denver with an undermount sink, shaker cabinets, dark wood cabinets, ceramic splashback, cork floors, grey floor and beige benchtop.
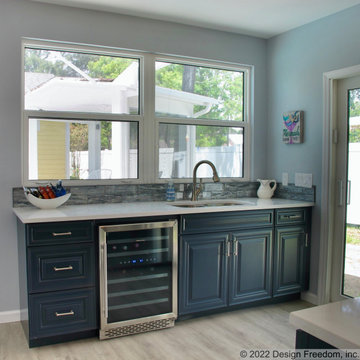
Bar area overlooks pool area with access to BBQ patio
Photo of a mid-sized transitional galley wet bar in Tampa with an undermount sink, raised-panel cabinets, blue cabinets, quartz benchtops, grey splashback, ceramic splashback, vinyl floors, grey floor and white benchtop.
Photo of a mid-sized transitional galley wet bar in Tampa with an undermount sink, raised-panel cabinets, blue cabinets, quartz benchtops, grey splashback, ceramic splashback, vinyl floors, grey floor and white benchtop.
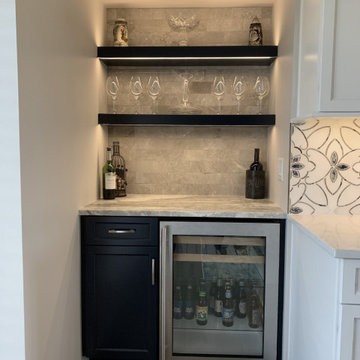
A stunning kitchen and dining area remodel. Using a color palette of primarily white with Navy blue accents creates a soothing yet visually striking kitchen. The simple detailing found on Marsh Furniture's Hampton door creates a very clean look in this kitchen.
Designer: Aaron Mauk
Home Bar Design Ideas with Ceramic Splashback and Grey Floor
9