Home Bar Design Ideas with Concrete Benchtops and Solid Surface Benchtops
Refine by:
Budget
Sort by:Popular Today
1 - 20 of 1,683 photos
Item 1 of 3

Inspiration for a transitional u-shaped wet bar in Grand Rapids with an undermount sink, shaker cabinets, white cabinets, concrete benchtops, multi-coloured splashback, medium hardwood floors, brown floor and grey benchtop.
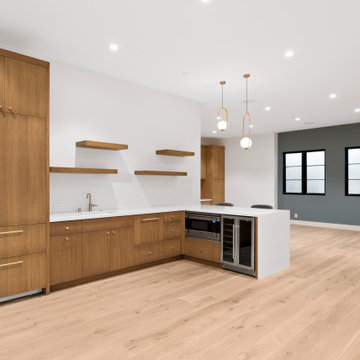
Inspiration for a mid-sized midcentury l-shaped seated home bar in San Francisco with an undermount sink, flat-panel cabinets, light wood cabinets, solid surface benchtops, white splashback, porcelain splashback, light hardwood floors, brown floor and white benchtop.
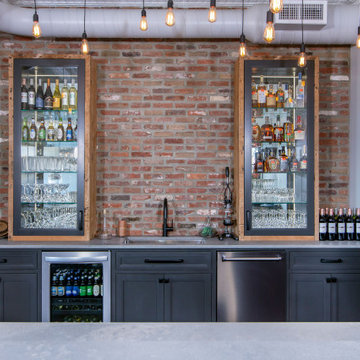
Large bar area made with reclaimed wood. The glass cabinets are also cased with the reclaimed wood. Plenty of storage with custom painted cabinets.
Photo of a large industrial wet bar in Charlotte with concrete benchtops, brick splashback, grey benchtop, an undermount sink, recessed-panel cabinets, grey cabinets and red splashback.
Photo of a large industrial wet bar in Charlotte with concrete benchtops, brick splashback, grey benchtop, an undermount sink, recessed-panel cabinets, grey cabinets and red splashback.
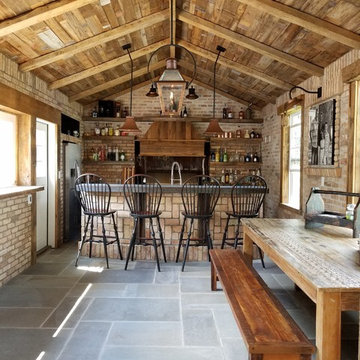
Photo Credits-Schubat Contracting and Renovations
Century Old reclaimed lumber, Chicago common brick and pavers, Bevolo Gas lights, unique concrete countertops, all combine with the slate flooring for a virtually maintenance free Outdoor Room.
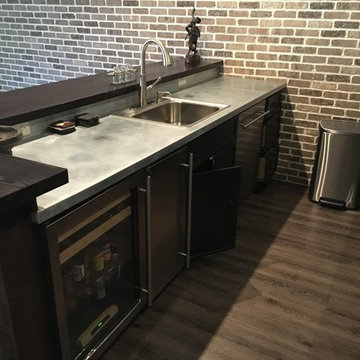
Photo of a mid-sized industrial galley seated home bar in Atlanta with a drop-in sink, recessed-panel cabinets, concrete benchtops, brown splashback, brick splashback, dark hardwood floors and brown floor.
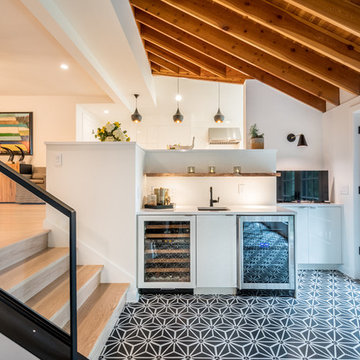
French doors lead out to the lake side deck of this home. A wet bar features an under counter wine refrigerator, a small bar sink, and an under counter beverage center. A reclaimed wood shelf runs the length of the wet bar and offers great storage for glasses, alcohol, etc for parties. The exposed wood beams on the vaulted ceiling add so much texture, warmth, and height.
Photographer: Martin Menocal
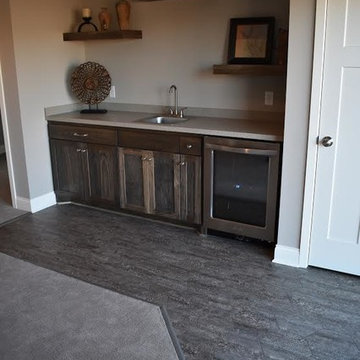
Add elegance and natural warmth to your space with beautiful hardwood floors from CAP. The earthy tones within the wood help to finish off this gorgeous transitional design.
CAP Carpet & Flooring is the leading provider of flooring & area rugs in the Twin Cities. CAP Carpet & Flooring is a locally owned and operated company, and we pride ourselves on helping our customers feel welcome from the moment they walk in the door. We are your neighbors. We work and live in your community and understand your needs. You can expect the very best personal service on every visit to CAP Carpet & Flooring and value and warranties on every flooring purchase. Our design team has worked with homeowners, contractors and builders who expect the best. With over 30 years combined experience in the design industry, Angela, Sandy, Sunnie,Maria, Caryn and Megan will be able to help whether you are in the process of building, remodeling, or re-doing. Our design team prides itself on being well versed and knowledgeable on all the up to date products and trends in the floor covering industry as well as countertops, paint and window treatments. Their passion and knowledge is abundant, and we're confident you'll be nothing short of impressed with their expertise and professionalism. When you love your job, it shows: the enthusiasm and energy our design team has harnessed will bring out the best in your project. Make CAP Carpet & Flooring your first stop when considering any type of home improvement project- we are happy to help you every single step of the way.
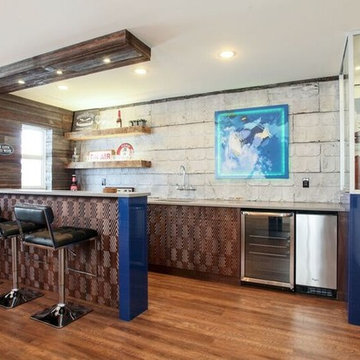
Design ideas for a mid-sized contemporary u-shaped seated home bar in Calgary with dark hardwood floors, an undermount sink, flat-panel cabinets, brown cabinets and solid surface benchtops.
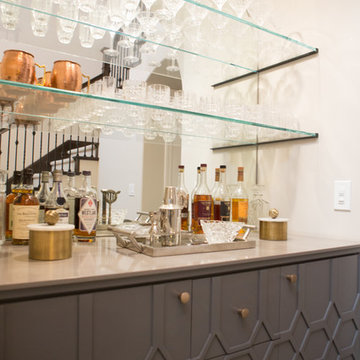
One of our favorite 2016 projects, this standard builder grade home got a truly custom look after bringing in our design team to help with original built-in designs for the bar and media cabinet. Changing up the standard light fixtures made a big POP and of course all the finishing details in the rugs, window treatments, artwork, furniture and accessories made this house feel like Home.
If you're looking for a current, chic and elegant home to call your own please give us a call!
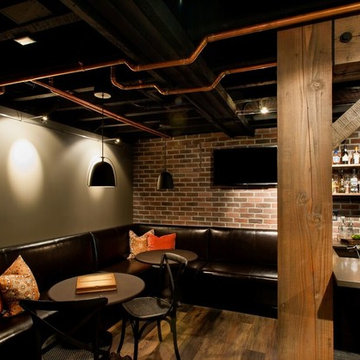
Inspiration for a mid-sized country galley seated home bar in Seattle with an undermount sink, flat-panel cabinets, grey cabinets, solid surface benchtops, red splashback, brick splashback, medium hardwood floors and brown floor.
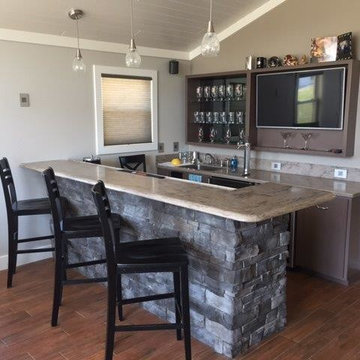
Corian Riverbed
Inspiration for a mid-sized traditional galley wet bar in Chicago with solid surface benchtops, brown splashback, an undermount sink, open cabinets, grey cabinets, dark hardwood floors and brown floor.
Inspiration for a mid-sized traditional galley wet bar in Chicago with solid surface benchtops, brown splashback, an undermount sink, open cabinets, grey cabinets, dark hardwood floors and brown floor.
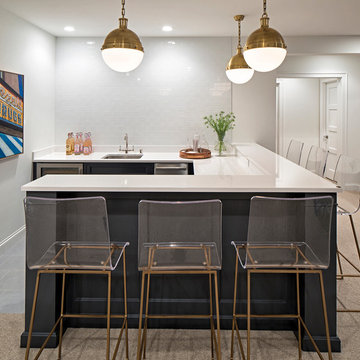
Builder: John Kraemer & Sons | Designer: Ben Nelson | Furnishings: Martha O'Hara Interiors | Photography: Landmark Photography
This is an example of a mid-sized transitional u-shaped seated home bar in Minneapolis with carpet, an undermount sink, recessed-panel cabinets, black cabinets and solid surface benchtops.
This is an example of a mid-sized transitional u-shaped seated home bar in Minneapolis with carpet, an undermount sink, recessed-panel cabinets, black cabinets and solid surface benchtops.
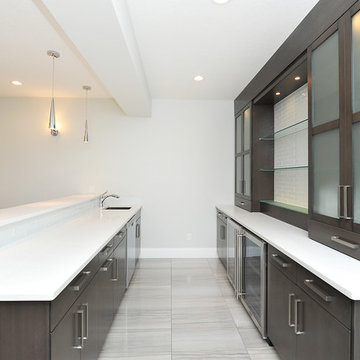
This is an example of a mid-sized modern galley wet bar in Calgary with an undermount sink, flat-panel cabinets, dark wood cabinets, solid surface benchtops, porcelain floors, grey floor and white benchtop.
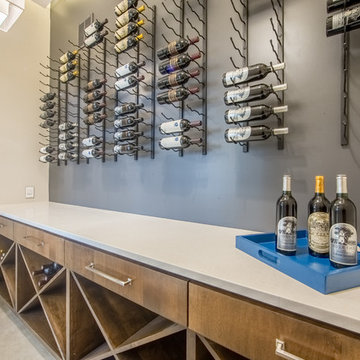
Design ideas for a mid-sized contemporary single-wall wet bar in Austin with medium wood cabinets, solid surface benchtops, porcelain floors and open cabinets.
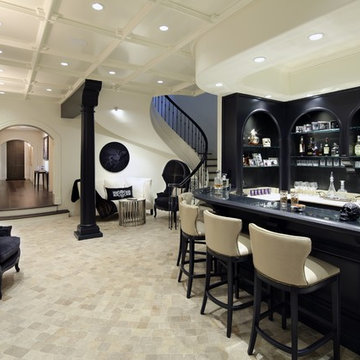
Design ideas for a mid-sized traditional galley seated home bar in Los Angeles with an undermount sink, raised-panel cabinets, black cabinets, solid surface benchtops, ceramic floors and beige floor.
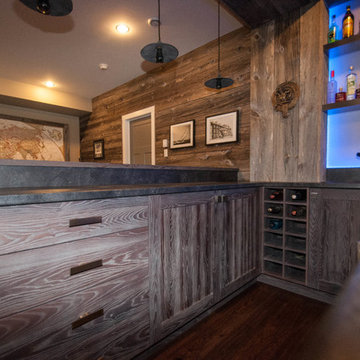
Our clients sat down with Monique Teniere from Halifax Cabinetry to discuss their vision of a western style bar they wanted for their basement entertainment area. After conversations with the clients and taking inventory of the barn board they had purchased, Monique created design drawings that would then be brought to life by the skilled craftsmen of Halifax Cabinetry.
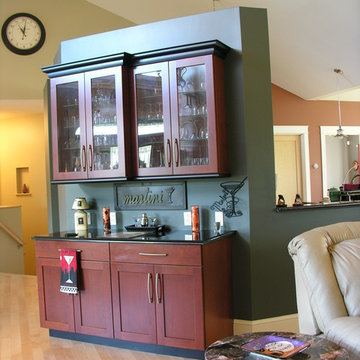
Design ideas for a mid-sized transitional single-wall wet bar in Portland Maine with no sink, glass-front cabinets, medium wood cabinets, solid surface benchtops and light hardwood floors.
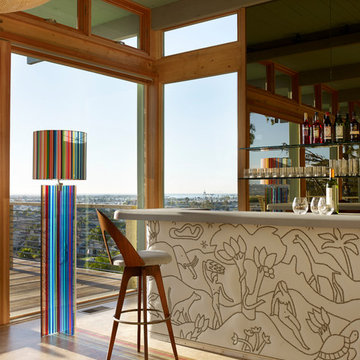
William Waldron
Inspiration for a midcentury single-wall seated home bar in New York with an undermount sink, open cabinets, solid surface benchtops, light hardwood floors, beige floor and mirror splashback.
Inspiration for a midcentury single-wall seated home bar in New York with an undermount sink, open cabinets, solid surface benchtops, light hardwood floors, beige floor and mirror splashback.
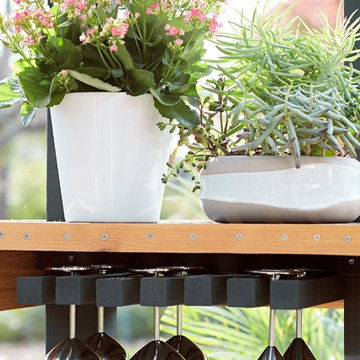
Design ideas for a small contemporary seated home bar in Other with open cabinets, light wood cabinets, concrete benchtops, brick floors, grey floor and grey benchtop.
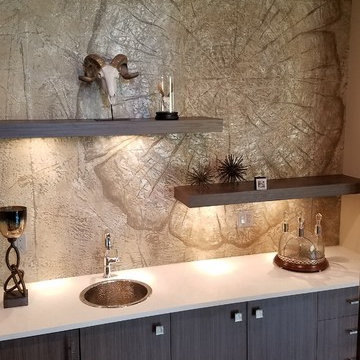
Inspiration for a mid-sized traditional single-wall wet bar in Denver with a drop-in sink, black cabinets, solid surface benchtops, multi-coloured splashback, brown floor and white benchtop.
Home Bar Design Ideas with Concrete Benchtops and Solid Surface Benchtops
1