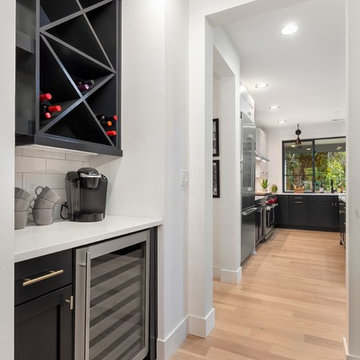Home Bar Design Ideas with Concrete Benchtops and Solid Surface Benchtops
Refine by:
Budget
Sort by:Popular Today
121 - 140 of 1,683 photos
Item 1 of 3
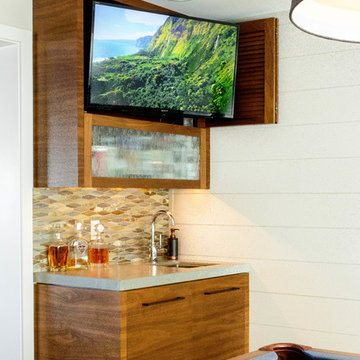
40' Sony TV for a pool table room
This is an example of a large contemporary single-wall wet bar in Orange County with an undermount sink, flat-panel cabinets, light wood cabinets, concrete benchtops, beige splashback, mosaic tile splashback, light hardwood floors, brown floor and grey benchtop.
This is an example of a large contemporary single-wall wet bar in Orange County with an undermount sink, flat-panel cabinets, light wood cabinets, concrete benchtops, beige splashback, mosaic tile splashback, light hardwood floors, brown floor and grey benchtop.
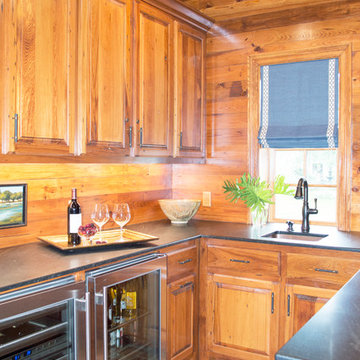
Entre Nous Design
This is an example of a mid-sized arts and crafts u-shaped seated home bar in New Orleans with an undermount sink, raised-panel cabinets, dark wood cabinets, concrete benchtops, brown splashback, timber splashback and brick floors.
This is an example of a mid-sized arts and crafts u-shaped seated home bar in New Orleans with an undermount sink, raised-panel cabinets, dark wood cabinets, concrete benchtops, brown splashback, timber splashback and brick floors.
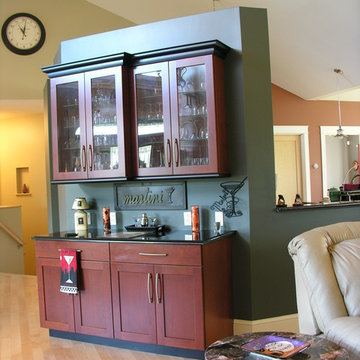
Design ideas for a mid-sized transitional single-wall wet bar in Portland Maine with no sink, glass-front cabinets, medium wood cabinets, solid surface benchtops and light hardwood floors.
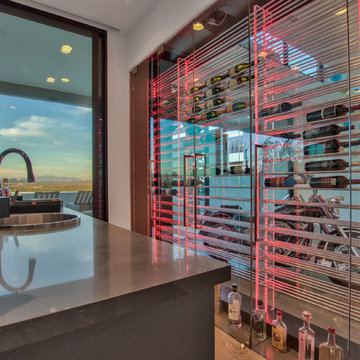
This is an example of a large modern galley wet bar in Phoenix with a drop-in sink, glass-front cabinets, light hardwood floors, concrete benchtops, brown floor and grey benchtop.
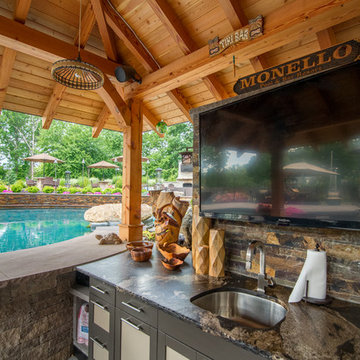
This steeply sloped property was converted into a backyard retreat through the use of natural and man-made stone. The natural gunite swimming pool includes a sundeck and waterfall and is surrounded by a generous paver patio, seat walls and a sunken bar. A Koi pond, bocce court and night-lighting provided add to the interest and enjoyment of this landscape.
This beautiful redesign was also featured in the Interlock Design Magazine. Explained perfectly in ICPI, “Some spa owners might be jealous of the newly revamped backyard of Wayne, NJ family: 5,000 square feet of outdoor living space, complete with an elevated patio area, pool and hot tub lined with natural rock, a waterfall bubbling gently down from a walkway above, and a cozy fire pit tucked off to the side. The era of kiddie pools, Coleman grills and fold-up lawn chairs may be officially over.”
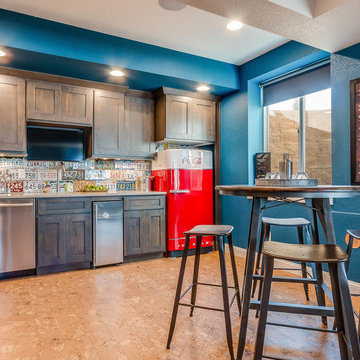
Design ideas for a mid-sized transitional single-wall wet bar in Denver with an undermount sink, shaker cabinets, medium wood cabinets, solid surface benchtops and vinyl floors.
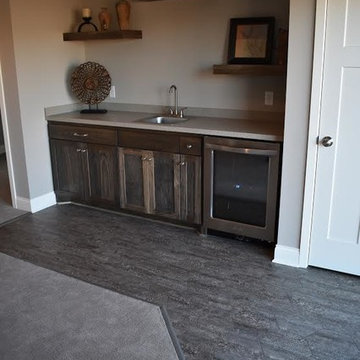
Add elegance and natural warmth to your space with beautiful hardwood floors from CAP. The earthy tones within the wood help to finish off this gorgeous transitional design.
CAP Carpet & Flooring is the leading provider of flooring & area rugs in the Twin Cities. CAP Carpet & Flooring is a locally owned and operated company, and we pride ourselves on helping our customers feel welcome from the moment they walk in the door. We are your neighbors. We work and live in your community and understand your needs. You can expect the very best personal service on every visit to CAP Carpet & Flooring and value and warranties on every flooring purchase. Our design team has worked with homeowners, contractors and builders who expect the best. With over 30 years combined experience in the design industry, Angela, Sandy, Sunnie,Maria, Caryn and Megan will be able to help whether you are in the process of building, remodeling, or re-doing. Our design team prides itself on being well versed and knowledgeable on all the up to date products and trends in the floor covering industry as well as countertops, paint and window treatments. Their passion and knowledge is abundant, and we're confident you'll be nothing short of impressed with their expertise and professionalism. When you love your job, it shows: the enthusiasm and energy our design team has harnessed will bring out the best in your project. Make CAP Carpet & Flooring your first stop when considering any type of home improvement project- we are happy to help you every single step of the way.
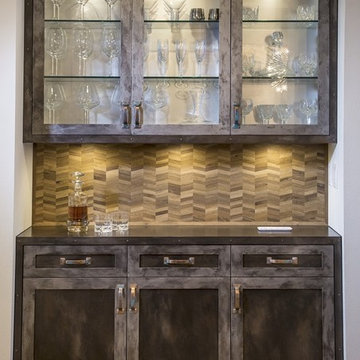
This project earned its name 'The Herringbone House' because of the reclaimed wood accents styled in the Herringbone pattern. This project was focused heavily on pattern and texture. The wife described her style as "beachy buddha" and the husband loved industrial pieces. We married the two styles together and used wood accents and texture to tie them seamlessly. You'll notice the living room features an amazing view of the water and this design concept plays perfectly into that zen vibe. We removed the tile and replaced it with beautiful hardwood floors to balance the rooms and avoid distraction. The owners of this home love Cuban art and funky pieces, so we constructed these built-ins to showcase their amazing collection.
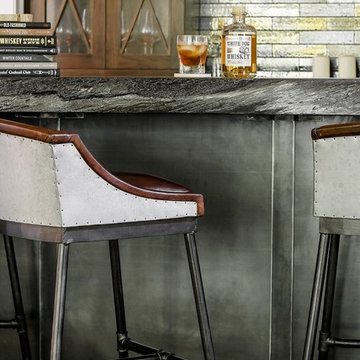
JM Lifestyles Concrete, Nancy Coutts Metalwork, C Garibaldi Photography,
This is an example of a small country single-wall wet bar in New York with an undermount sink, distressed cabinets, concrete benchtops, multi-coloured splashback, metal splashback and medium hardwood floors.
This is an example of a small country single-wall wet bar in New York with an undermount sink, distressed cabinets, concrete benchtops, multi-coloured splashback, metal splashback and medium hardwood floors.
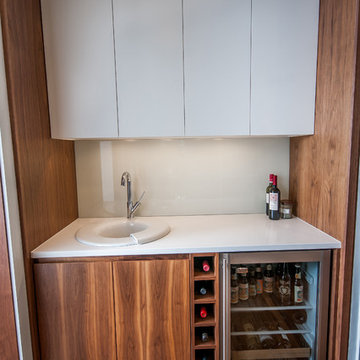
Photo of a small contemporary single-wall wet bar in Cleveland with a drop-in sink, flat-panel cabinets, medium wood cabinets, solid surface benchtops, white splashback, glass sheet splashback, medium hardwood floors and brown floor.
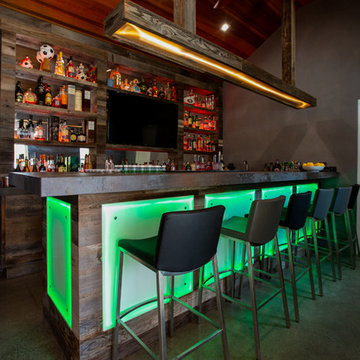
Outdoor enclosed bar. Perfect for entertaining and watching sporting events. No need to go to the sports bar when you have one at home. Industrial style bar with LED side paneling and textured cement.
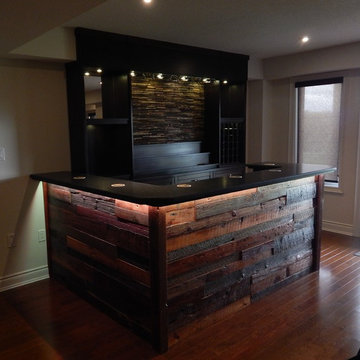
Selected barn board bar fronts with RGB lighting under leathered stone bar top. Maple back unit also has a panel in wine, [cabernet], barrel pieces. LED pot lights, stemware and wine rack.
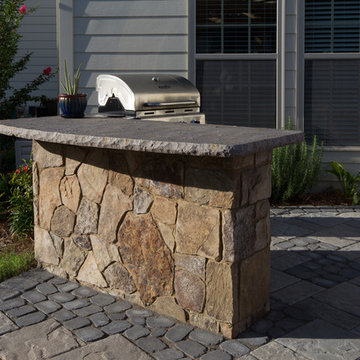
Photos by: Bruce Saunders with Connectivity Group, Inc.
This is an example of a small contemporary single-wall seated home bar in Charlotte with solid surface benchtops.
This is an example of a small contemporary single-wall seated home bar in Charlotte with solid surface benchtops.
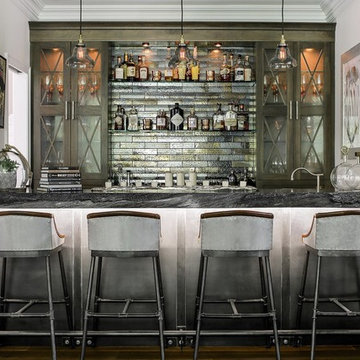
JM Lifestyles Concrete, Nancy Coutts Metalwork, C Garibaldi Photography,
Photo of a small country single-wall wet bar in New York with an undermount sink, distressed cabinets, concrete benchtops, multi-coloured splashback, metal splashback and medium hardwood floors.
Photo of a small country single-wall wet bar in New York with an undermount sink, distressed cabinets, concrete benchtops, multi-coloured splashback, metal splashback and medium hardwood floors.
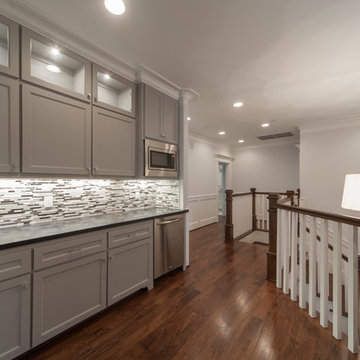
This is an example of a large transitional single-wall wet bar in Houston with an undermount sink, recessed-panel cabinets, grey cabinets, solid surface benchtops, multi-coloured splashback, matchstick tile splashback and dark hardwood floors.
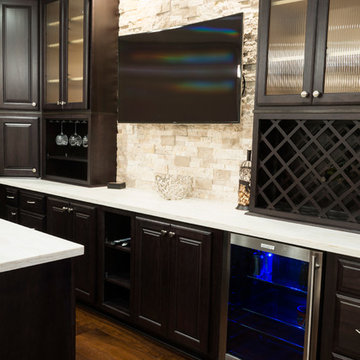
Cabinetry in a Mink finish was used for the bar cabinets and media built-ins. Ledge stone was used for the bar backsplash, bar wall and fireplace surround to create consistency throughout the basement.
Photo Credit: Chris Whonsetler
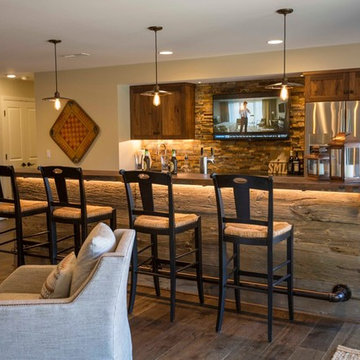
Photo of a large country galley seated home bar in Other with shaker cabinets, medium wood cabinets, solid surface benchtops, multi-coloured splashback, stone tile splashback and ceramic floors.
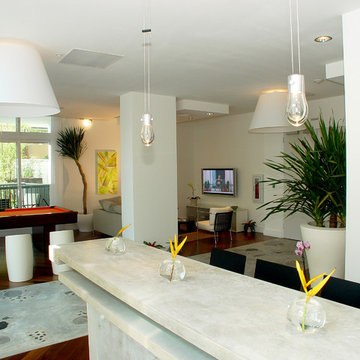
Located in the heart of downtown Miami, stands a modern condominium in an urban environment with lush vegetation of bamboo and tropical garden.
This condominium interior boasts concrete flooring with a geometric pattern and large concrete panels adorn the walls which complements the large desk made solely of concrete as the concierge desk.
Bursts of orange hues warm the space with custom-made art. Furnishing in orange as well, completes a fantastically modern space with a warm ambience.
Miami,
Miami Interior Designers,
Miami Interior Designer,
Interior Designers Miami,
Interior Designer Miami,
Modern Interior Designers,
Modern Interior Designer,
Modern interior decorators,
Modern interior decorator,
Contemporary Interior Designers,
Contemporary Interior Designer,
Interior design decorators,
Interior design decorator,
Interior Decoration and Design,
Black Interior Designers,
Black Interior Designer,
Interior designer,
Interior designers,
Interior design decorators,
Interior design decorator,
Home interior designers,
Home interior designer,
Interior design companies,
Interior decorators,
Interior decorator,
Decorators,
Decorator,
Miami Decorators,
Miami Decorator,
Decorators Miami,
Decorator Miami,
Interior Design Firm,
Interior Design Firms,
Interior Designer Firm,
Interior Designer Firms,
Interior design,
Interior designs,

Photo of a mid-sized transitional single-wall wet bar in Atlanta with shaker cabinets, medium wood cabinets, concrete benchtops, grey splashback, mosaic tile splashback, medium hardwood floors, brown floor and grey benchtop.
Home Bar Design Ideas with Concrete Benchtops and Solid Surface Benchtops
7
