All Backsplash Materials Home Bar Design Ideas with Concrete Floors
Refine by:
Budget
Sort by:Popular Today
141 - 160 of 515 photos
Item 1 of 3
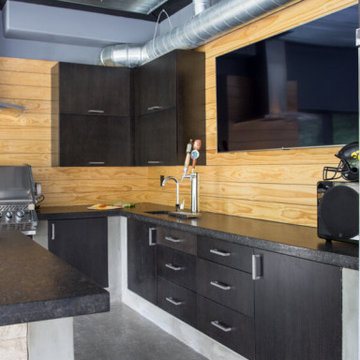
Project by Wiles Design Group. Their Cedar Rapids-based design studio serves the entire Midwest, including Iowa City, Dubuque, Davenport, and Waterloo, as well as North Missouri and St. Louis.
For more about Wiles Design Group, see here: https://www.wilesdesigngroup.com/
To learn more about this project, see here: https://wilesdesigngroup.com/dramatic-family-home
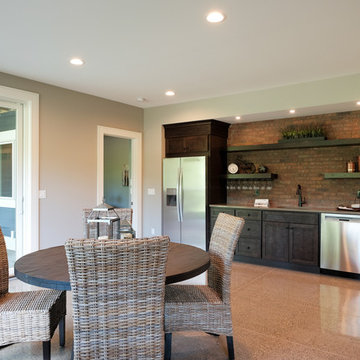
Photo of a large arts and crafts single-wall wet bar in Grand Rapids with an undermount sink, recessed-panel cabinets, dark wood cabinets, quartz benchtops, red splashback, brick splashback, concrete floors and brown floor.
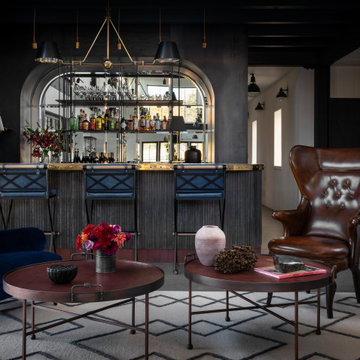
Country home bar in New York with tile benchtops, mirror splashback and concrete floors.
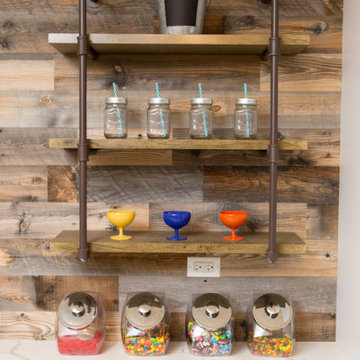
Stikwood wall with industrial pipe shelving over the wet bar.
Photo of a mid-sized transitional single-wall wet bar in Chicago with an undermount sink, shaker cabinets, blue cabinets, quartzite benchtops, brown splashback, timber splashback, concrete floors, grey floor and multi-coloured benchtop.
Photo of a mid-sized transitional single-wall wet bar in Chicago with an undermount sink, shaker cabinets, blue cabinets, quartzite benchtops, brown splashback, timber splashback, concrete floors, grey floor and multi-coloured benchtop.
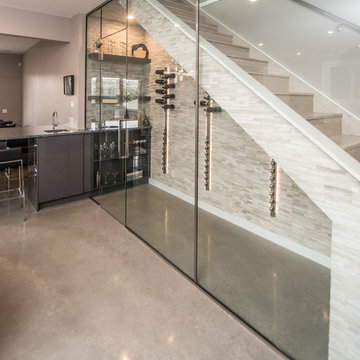
Brian Bookstrucker
This is an example of a large contemporary wet bar in Calgary with flat-panel cabinets, dark wood cabinets, quartz benchtops, grey splashback, stone tile splashback and concrete floors.
This is an example of a large contemporary wet bar in Calgary with flat-panel cabinets, dark wood cabinets, quartz benchtops, grey splashback, stone tile splashback and concrete floors.
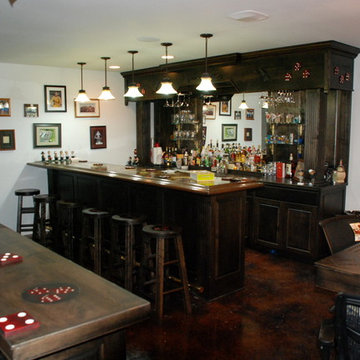
pool table converts to poker table.
This is an example of a large traditional galley seated home bar in Seattle with raised-panel cabinets, dark wood cabinets, wood benchtops, mirror splashback and concrete floors.
This is an example of a large traditional galley seated home bar in Seattle with raised-panel cabinets, dark wood cabinets, wood benchtops, mirror splashback and concrete floors.
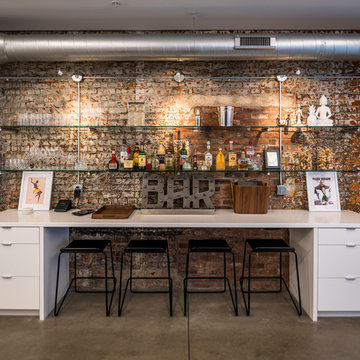
Contemporary, full-overlay white cabinets with industrial accents.
Photo of a mid-sized industrial single-wall wet bar in Cincinnati with no sink, flat-panel cabinets, white cabinets, brown splashback, brick splashback, concrete floors and grey floor.
Photo of a mid-sized industrial single-wall wet bar in Cincinnati with no sink, flat-panel cabinets, white cabinets, brown splashback, brick splashback, concrete floors and grey floor.
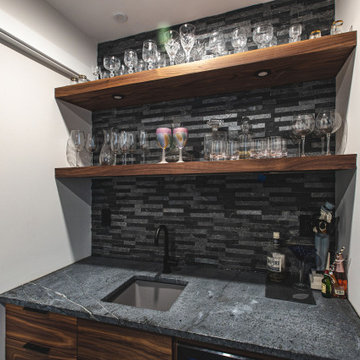
Inspiration for a small industrial single-wall wet bar in DC Metro with an undermount sink, flat-panel cabinets, dark wood cabinets, soapstone benchtops, grey splashback, stone tile splashback, concrete floors, grey floor and grey benchtop.
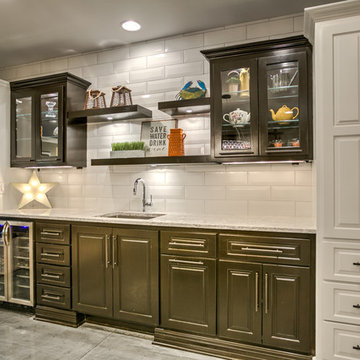
Interior Design by Falcone Hybner Design, Inc. Photos by Amoura Production.
Design ideas for a mid-sized transitional single-wall wet bar in Omaha with an undermount sink, raised-panel cabinets, white cabinets, granite benchtops, white splashback, ceramic splashback, concrete floors and grey floor.
Design ideas for a mid-sized transitional single-wall wet bar in Omaha with an undermount sink, raised-panel cabinets, white cabinets, granite benchtops, white splashback, ceramic splashback, concrete floors and grey floor.
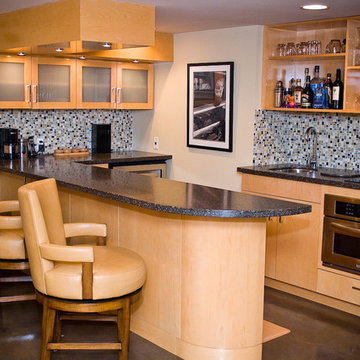
Violet Marsh Photography
Mid-sized contemporary l-shaped seated home bar in Boston with an undermount sink, flat-panel cabinets, light wood cabinets, granite benchtops, multi-coloured splashback, mosaic tile splashback and concrete floors.
Mid-sized contemporary l-shaped seated home bar in Boston with an undermount sink, flat-panel cabinets, light wood cabinets, granite benchtops, multi-coloured splashback, mosaic tile splashback and concrete floors.
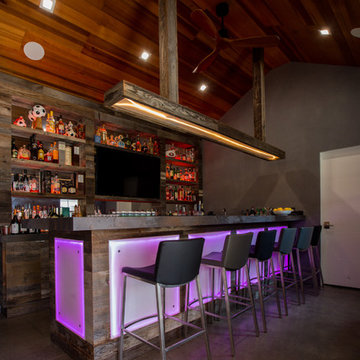
Outdoor enclosed bar. Perfe
Photo of a mid-sized industrial u-shaped seated home bar in San Francisco with an undermount sink, open cabinets, distressed cabinets, concrete benchtops, timber splashback, concrete floors, grey floor and grey benchtop.
Photo of a mid-sized industrial u-shaped seated home bar in San Francisco with an undermount sink, open cabinets, distressed cabinets, concrete benchtops, timber splashback, concrete floors, grey floor and grey benchtop.
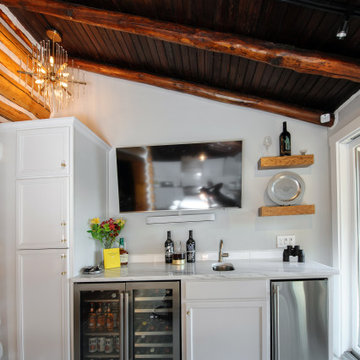
Photo of a mid-sized traditional single-wall wet bar in Philadelphia with an undermount sink, recessed-panel cabinets, white cabinets, marble benchtops, white splashback, subway tile splashback, concrete floors, grey floor and white benchtop.
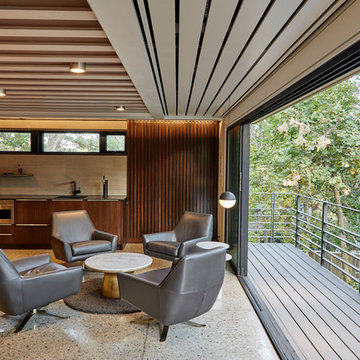
Design ideas for a mid-sized midcentury single-wall wet bar in Other with an undermount sink, flat-panel cabinets, dark wood cabinets, quartz benchtops, grey splashback, porcelain splashback and concrete floors.
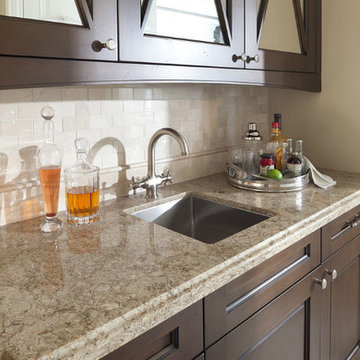
Photo of a mid-sized transitional single-wall wet bar in Miami with an undermount sink, raised-panel cabinets, dark wood cabinets, granite benchtops, white splashback, limestone splashback, concrete floors, grey floor and beige benchtop.
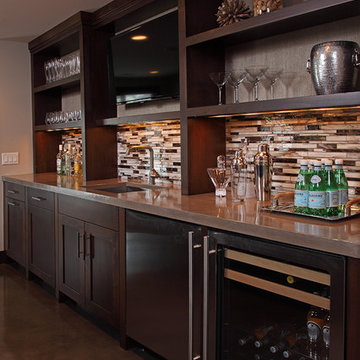
Mid-sized transitional galley seated home bar in Minneapolis with an undermount sink, open cabinets, dark wood cabinets, wood benchtops, multi-coloured splashback, matchstick tile splashback, concrete floors and grey floor.
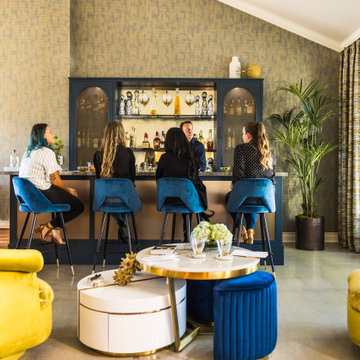
Who doesn't want to transform your living room into the perfect at-home bar to host friends for cocktails?
#OneStepDownProject
This is an example of a mid-sized midcentury home bar in Orange County with no sink, shaker cabinets, blue cabinets, quartzite benchtops, multi-coloured splashback, mirror splashback, concrete floors, grey floor and multi-coloured benchtop.
This is an example of a mid-sized midcentury home bar in Orange County with no sink, shaker cabinets, blue cabinets, quartzite benchtops, multi-coloured splashback, mirror splashback, concrete floors, grey floor and multi-coloured benchtop.
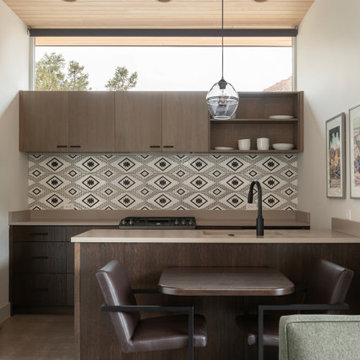
Design ideas for a modern seated home bar in Salt Lake City with an undermount sink, flat-panel cabinets, medium wood cabinets, quartz benchtops, multi-coloured splashback, ceramic splashback, concrete floors, grey floor and grey benchtop.
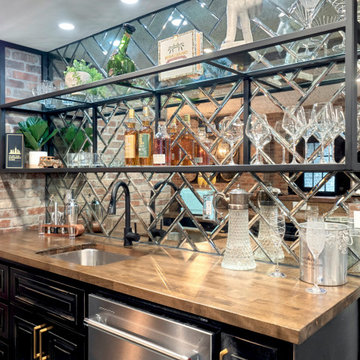
Home Bar Area
This is an example of a large eclectic l-shaped seated home bar in Other with an undermount sink, recessed-panel cabinets, black cabinets, wood benchtops, mirror splashback, concrete floors, grey floor and brown benchtop.
This is an example of a large eclectic l-shaped seated home bar in Other with an undermount sink, recessed-panel cabinets, black cabinets, wood benchtops, mirror splashback, concrete floors, grey floor and brown benchtop.
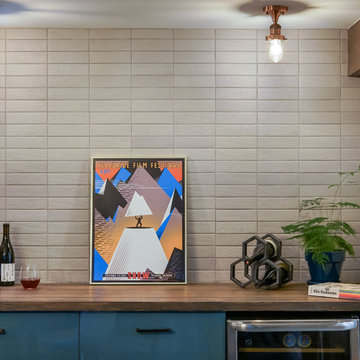
L+M's ADU is a basement converted to an accessory dwelling unit (ADU) with exterior & main level access, wet bar, living space with movie center & ethanol fireplace, office divided by custom steel & glass "window" grid, guest bathroom, & guest bedroom. Along with an efficient & versatile layout, we were able to get playful with the design, reflecting the whimsical personalties of the home owners.
credits
design: Matthew O. Daby - m.o.daby design
interior design: Angela Mechaley - m.o.daby design
construction: Hammish Murray Construction
custom steel fabricator: Flux Design
reclaimed wood resource: Viridian Wood
photography: Darius Kuzmickas - KuDa Photography
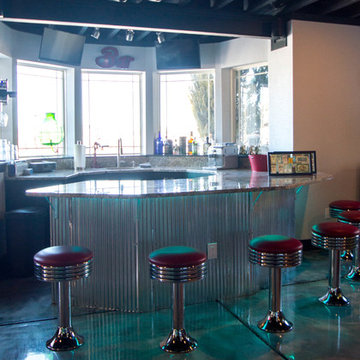
Inspiration for a mid-sized modern u-shaped wet bar in Denver with an undermount sink, flat-panel cabinets, black cabinets, granite benchtops, grey splashback, stone slab splashback and concrete floors.
All Backsplash Materials Home Bar Design Ideas with Concrete Floors
8