Home Bar Design Ideas with Concrete Floors
Refine by:
Budget
Sort by:Popular Today
41 - 60 of 166 photos
Item 1 of 3
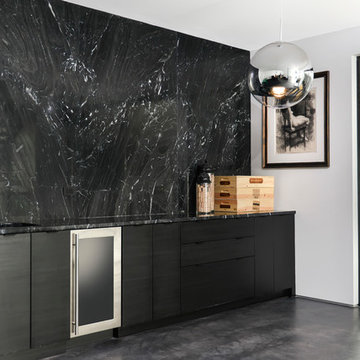
The Lower Level Wet Bar features a black marble slab backsplash and granite countertops that looks like marble. Dresner Design Custom Cabinets and Stained Concrete flooring.
Photo by Jim Tschetter
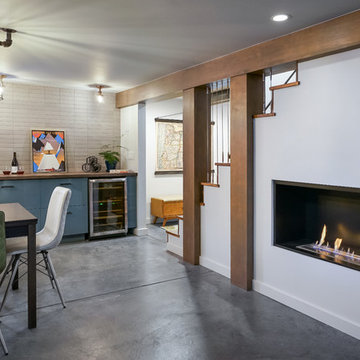
L+M's ADU is a basement converted to an accessory dwelling unit (ADU) with exterior & main level access, wet bar, living space with movie center & ethanol fireplace, office divided by custom steel & glass "window" grid, guest bathroom, & guest bedroom. Along with an efficient & versatile layout, we were able to get playful with the design, reflecting the whimsical personalties of the home owners.
credits
design: Matthew O. Daby - m.o.daby design
interior design: Angela Mechaley - m.o.daby design
construction: Hammish Murray Construction
custom steel fabricator: Flux Design
reclaimed wood resource: Viridian Wood
photography: Darius Kuzmickas - KuDa Photography
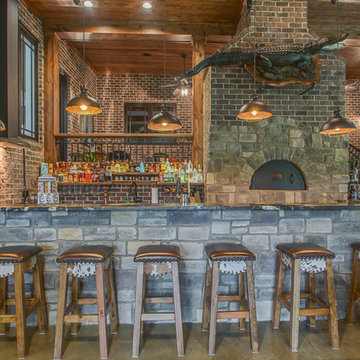
This is an example of a large country galley seated home bar in Nashville with shaker cabinets, brown cabinets, granite benchtops and concrete floors.
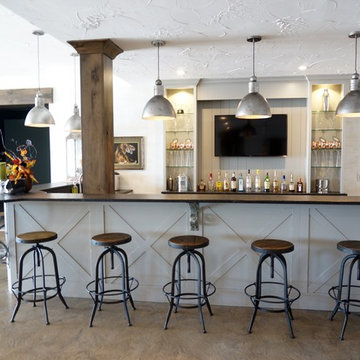
Interior Design and home furnishings by Laura Sirpilla Bosworth, Laura of Pembroke, Inc
Lighting and home furnishings available through Laura of Pembroke, 330-477-4455 or visit www.lauraofpembroke.com for details
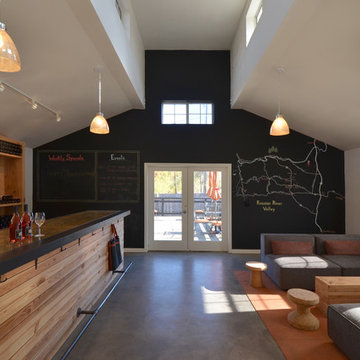
This Sonoma County tasting room facelift uses inexpensive, “off-the-shelf” materials and straightforward design to reflect the Taft Street brand of “quality, everyday wine at a good value”. Having started in a garage, the owners wanted humble and approachable materials – so the space relies on plywood and rough framing lumber as finish materials. Concrete floors continue the industrial feel of the nearby production areas, while chalk-board black walls, gray and orange wool furnishings and cork stools make the space inviting and fun.
Architecture by Tierney Conner Design Studio
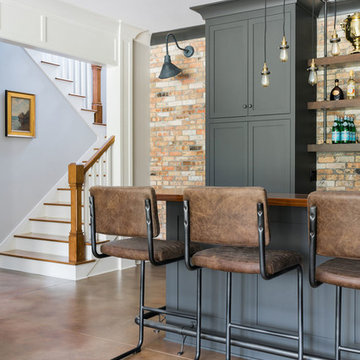
Rustic White Photography
This is an example of a large transitional galley seated home bar in Atlanta with an undermount sink, shaker cabinets, grey cabinets, wood benchtops, red splashback, brick splashback, concrete floors, brown floor and brown benchtop.
This is an example of a large transitional galley seated home bar in Atlanta with an undermount sink, shaker cabinets, grey cabinets, wood benchtops, red splashback, brick splashback, concrete floors, brown floor and brown benchtop.
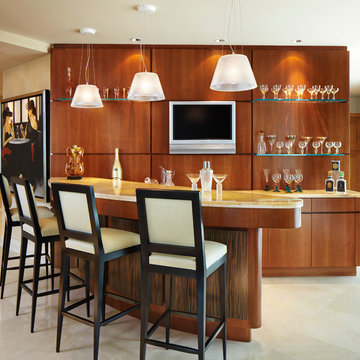
Brantley Photography
Interior design by Arnold Schulman Design
Contemporary home bar in Miami with concrete floors.
Contemporary home bar in Miami with concrete floors.
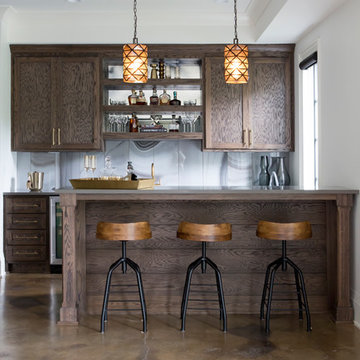
This is an example of a beach style single-wall wet bar in Nashville with shaker cabinets, dark wood cabinets, grey splashback, concrete floors and brown floor.
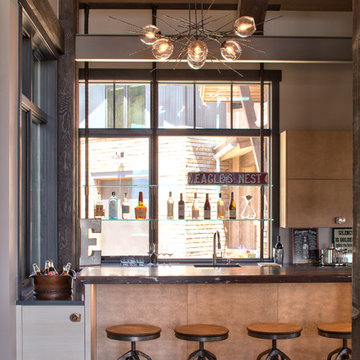
This electric bar features leather cabinetry, belt buckle hardware, white epoxy filled wood countertops, a built in copper drink bucket, ski resort metal cables, and a snake skin and metal backboard.
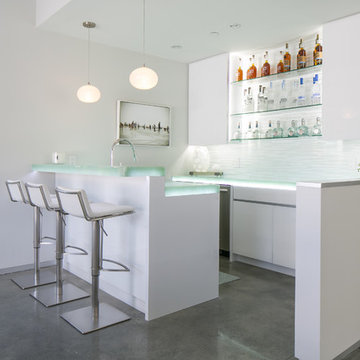
Ryan Garvin
This is an example of a mid-sized contemporary galley home bar in Orange County with flat-panel cabinets, white cabinets, glass benchtops, white splashback and concrete floors.
This is an example of a mid-sized contemporary galley home bar in Orange County with flat-panel cabinets, white cabinets, glass benchtops, white splashback and concrete floors.
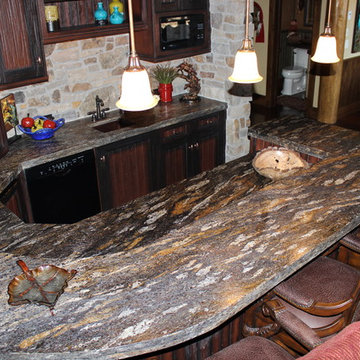
Basement wet bar featured in leathered orion granite (provided by The Stone Collection) with 6cm eased edge. Pinnacle Mountain Homes was the builder of the home and won many first place awards in the 2012 Summit County Parade of homes.
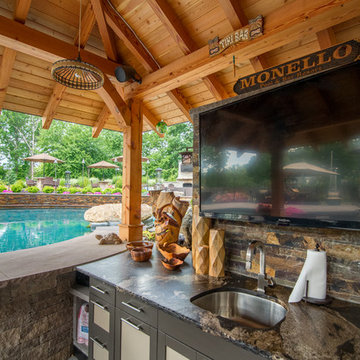
This steeply sloped property was converted into a backyard retreat through the use of natural and man-made stone. The natural gunite swimming pool includes a sundeck and waterfall and is surrounded by a generous paver patio, seat walls and a sunken bar. A Koi pond, bocce court and night-lighting provided add to the interest and enjoyment of this landscape.
This beautiful redesign was also featured in the Interlock Design Magazine. Explained perfectly in ICPI, “Some spa owners might be jealous of the newly revamped backyard of Wayne, NJ family: 5,000 square feet of outdoor living space, complete with an elevated patio area, pool and hot tub lined with natural rock, a waterfall bubbling gently down from a walkway above, and a cozy fire pit tucked off to the side. The era of kiddie pools, Coleman grills and fold-up lawn chairs may be officially over.”
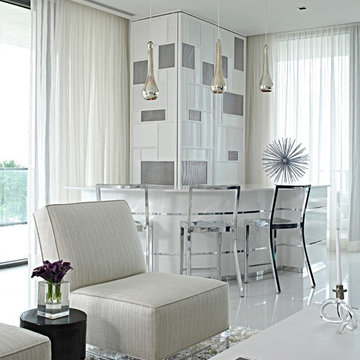
Carlos Domenech
Inspiration for a large contemporary l-shaped seated home bar in Miami with concrete floors.
Inspiration for a large contemporary l-shaped seated home bar in Miami with concrete floors.
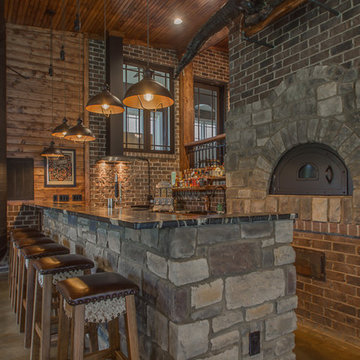
Large country home bar in Nashville with granite benchtops and concrete floors.
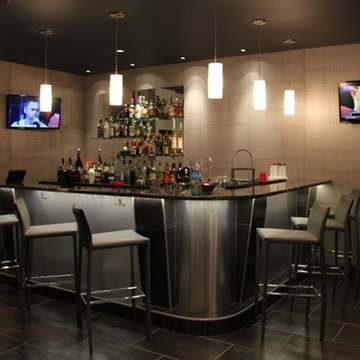
This “basement” can go toe-to-toe with any posh Manhattan nightclub thanks to its custom built bar, LED lighting accents, lounge area with a wraparound leather sofa, electric fireplace, 120-bottle wine cellar, “pillar of fire” column with drink rests, a smoke machine, and laser lights. But the icing on this mini nightclub’s cake is something that’s vital for a long night of partying–the room’s lighting, three TVs and two zones of audio are all super easy to control right from an iPad through the ELAN g! entertainment and control system.
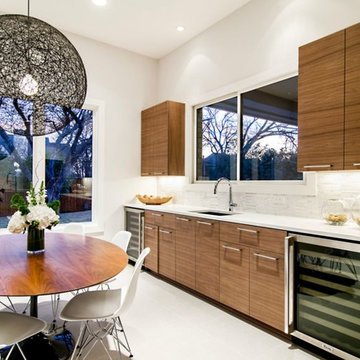
Mid-sized transitional single-wall wet bar in Los Angeles with an undermount sink, flat-panel cabinets, medium wood cabinets, quartz benchtops, white splashback, porcelain splashback, concrete floors and grey floor.
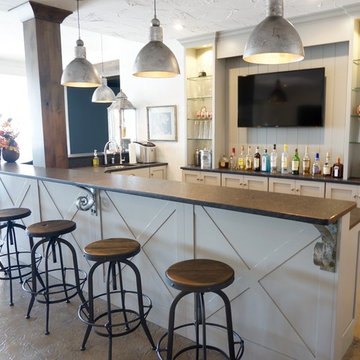
Interior Design and home furnishings by Laura Sirpilla Bosworth, Laura of Pembroke, Inc
Lighting and home furnishings available through Laura of Pembroke, 330-477-4455 or visit www.lauraofpembroke.com for details
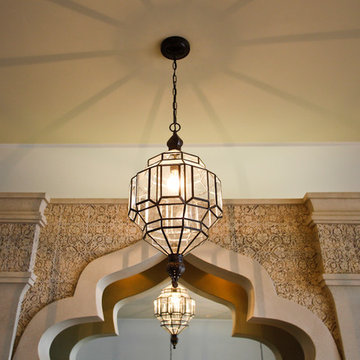
Photography by Melanie Giolitti
Design ideas for a large mediterranean wet bar in Los Angeles with an undermount sink, recessed-panel cabinets, dark wood cabinets, quartz benchtops, beige splashback, ceramic splashback, concrete floors, multi-coloured floor and beige benchtop.
Design ideas for a large mediterranean wet bar in Los Angeles with an undermount sink, recessed-panel cabinets, dark wood cabinets, quartz benchtops, beige splashback, ceramic splashback, concrete floors, multi-coloured floor and beige benchtop.
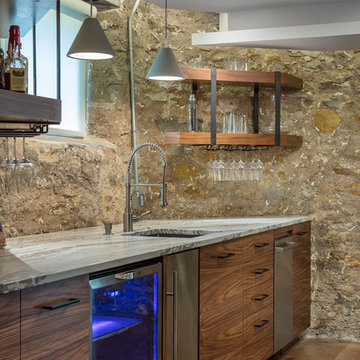
Bob Greenspan Photography
Design ideas for a mid-sized country home bar in Kansas City with concrete floors and brown floor.
Design ideas for a mid-sized country home bar in Kansas City with concrete floors and brown floor.
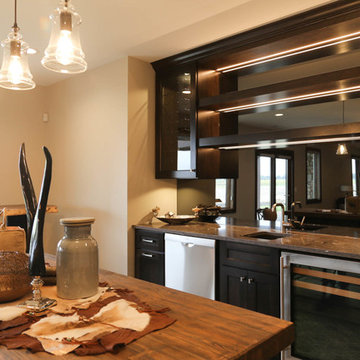
Inspiration for a mid-sized traditional single-wall wet bar in Other with an undermount sink, shaker cabinets, dark wood cabinets, granite benchtops, black splashback, mirror splashback, concrete floors, grey floor and grey benchtop.
Home Bar Design Ideas with Concrete Floors
3