Home Bar Design Ideas with Concrete Floors
Refine by:
Budget
Sort by:Popular Today
81 - 100 of 166 photos
Item 1 of 3
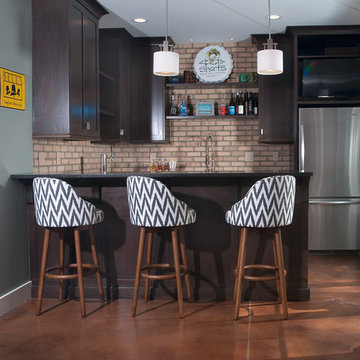
Photographer: Chuck Heiney
Crossing the threshold, you know this is the home you’ve always dreamed of. At home in any neighborhood, Pineleigh’s architectural style and family-focused floor plan offers timeless charm yet is geared toward today’s relaxed lifestyle. Full of light, warmth and thoughtful details that make a house a home, Pineleigh enchants from the custom entryway that includes a mahogany door, columns and a peaked roof. Two outdoor porches to the home’s left side offer plenty of spaces to enjoy outdoor living, making this cedar-shake-covered design perfect for a waterfront or woodsy lot. Inside, more than 2,000 square feet await on the main level. The family cook is never isolated in the spacious central kitchen, which is located on the back of the house behind the large, 17 by 30-foot living room and 12 by 18 formal dining room which functions for both formal and casual occasions and is adjacent to the charming screened-in porch and outdoor patio. Distinctive details include a large foyer, a private den/office with built-ins and all of the extras a family needs – an eating banquette in the kitchen as well as a walk-in pantry, first-floor laundry, cleaning closet and a mud room near the 1,000square foot garage stocked with built-in lockers and a three-foot bench. Upstairs is another covered deck and a dreamy 18 by 13-foot master bedroom/bath suite with deck access for enjoying morning coffee or late-night stargazing. Three additional bedrooms and a bath accommodate a growing family, as does the 1,700-square foot lower level, where an additional bar/kitchen with counter, a billiards space and an additional guest bedroom, exercise space and two baths complete the extensive offerings.
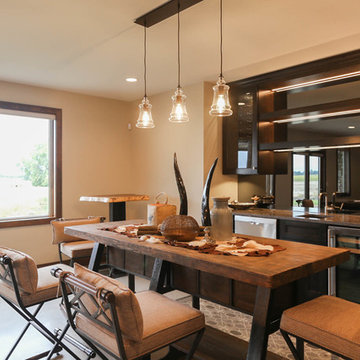
This is an example of a mid-sized country single-wall wet bar in Other with an undermount sink, shaker cabinets, dark wood cabinets, granite benchtops, black splashback, mirror splashback, concrete floors, grey floor and grey benchtop.
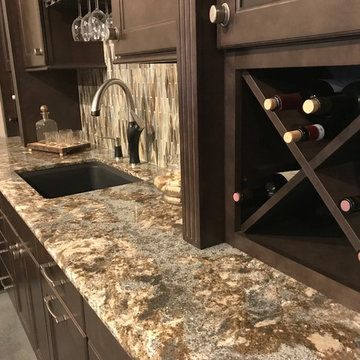
Homecrest - Hershing Door, Maple, Buckboard Stain. -&-
Cambria Quartz - Helmsley. -&-
Tile: Lunada Bay - Agate Verona Taiko Pearl
This is an example of a home bar in Cincinnati with an undermount sink, shaker cabinets, quartz benchtops, concrete floors and dark wood cabinets.
This is an example of a home bar in Cincinnati with an undermount sink, shaker cabinets, quartz benchtops, concrete floors and dark wood cabinets.
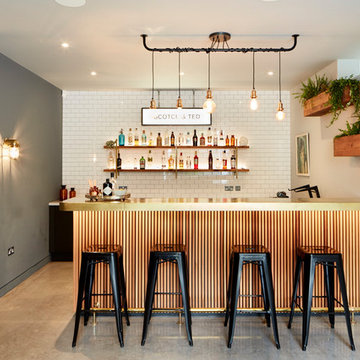
Photographer: Matt Clayton
Lazenby’s Light Natural polished concrete is a creative addition to Sommer Pyne’s brainchild, House Curious. Designed to be a perfect environment for regular use and to add to the homeowners desire to “create magic for lovely people”.
Lazenby’s Light Natural polished concrete floors have been installed 100mm deep over underfloor heating. Inside and out, House Curious comprises 207m² of Lazenby’s mottled, satin finished, iconic concrete floors creating elegant architectural lines throughout.
Due to logistics and project programme the internal and external areas were installed at 2 different times. Four external steps were installed at a separate time due to their size at approx. 8m long and all shutters were stripped so that the faces could be rendered. This technique ensured that the steps were as close a match as possible to the connecting patio, forming a sleek architectural space.
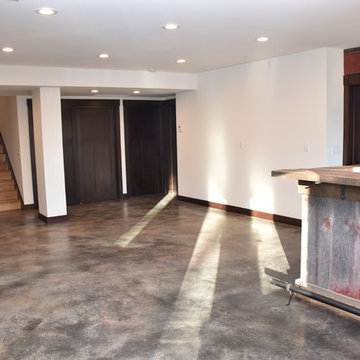
Inspiration for a mid-sized country galley seated home bar in Milwaukee with flat-panel cabinets, medium wood cabinets, wood benchtops, brown splashback, timber splashback, concrete floors and brown floor.
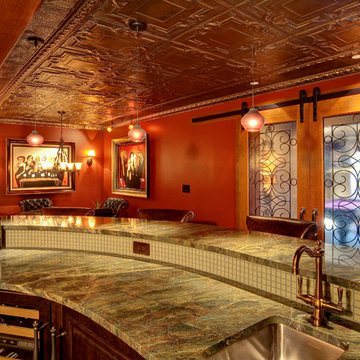
Photo of a large mediterranean single-wall wet bar in Seattle with an undermount sink, granite benchtops and concrete floors.
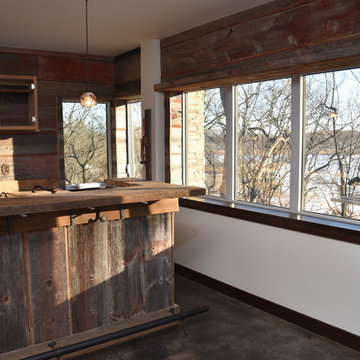
Design ideas for a mid-sized country galley seated home bar in Milwaukee with flat-panel cabinets, medium wood cabinets, wood benchtops, brown splashback, timber splashback, concrete floors and brown floor.
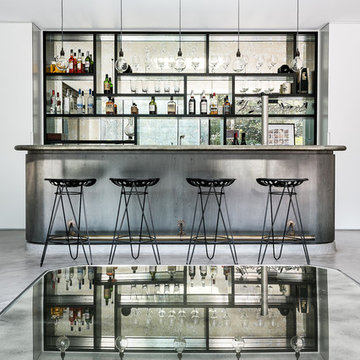
Taran Wilkhu
Inspiration for a mid-sized contemporary galley bar cart in London with open cabinets, black cabinets, stainless steel benchtops, concrete floors and grey floor.
Inspiration for a mid-sized contemporary galley bar cart in London with open cabinets, black cabinets, stainless steel benchtops, concrete floors and grey floor.
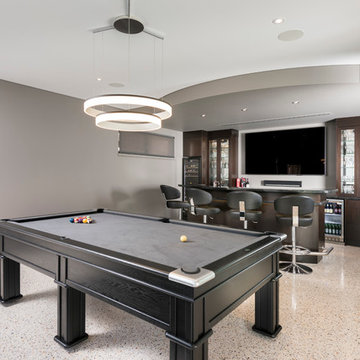
D-Max Photography
Large modern galley seated home bar in Perth with dark wood cabinets, granite benchtops and concrete floors.
Large modern galley seated home bar in Perth with dark wood cabinets, granite benchtops and concrete floors.
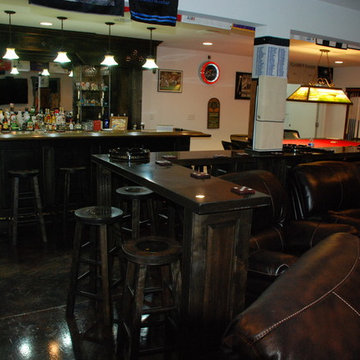
pool table converts to poker table.
Design ideas for a large traditional galley seated home bar in Seattle with raised-panel cabinets, dark wood cabinets, wood benchtops, mirror splashback and concrete floors.
Design ideas for a large traditional galley seated home bar in Seattle with raised-panel cabinets, dark wood cabinets, wood benchtops, mirror splashback and concrete floors.
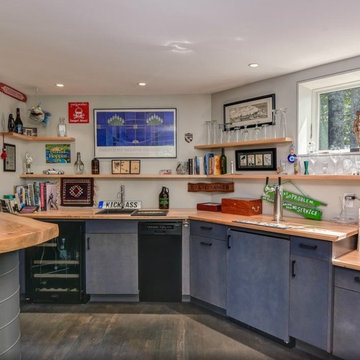
This is an example of a mid-sized eclectic u-shaped seated home bar in Other with flat-panel cabinets, blue cabinets, wood benchtops and concrete floors.
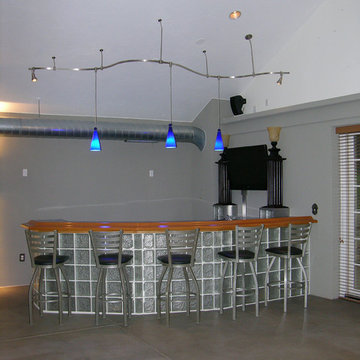
About this Project:
This stunning 1200 square foot addition to the existing home includes an indoor swimming pool, hot tub, sauna, full bathroom, glass block web bar, 2nd floor loft , two car garage, deck, and backyard patio. The glass block windows and ceiling feature rope lighting for a dramatic effect. The design was completed by Indovina & Associates, Architects. The goal was to match the architecture of the home and allow for a seamless flow of the addition into the existing home. The finished result is an exceptional space for indoor & outdoor entertaining.
Testimonial:
I wanted to take a moment to thank you and your team for the excellent work that you completed on my home. And, because of you, I now say home. Although I lived here for the last 15 years, I never felt like the house was mine or that I would stay here forever. I now love everything about it and know I will be here for a very long time. Everyone who had seen my place before is amazed at what you were able to accomplish.
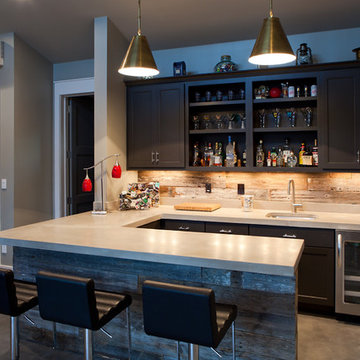
454 sqft free standing pool cabana with plenty of room for gaming and watching the game. Key features include a wet bar with recycled barnwood accents, a full bath which includes a custom designed suspended vanity and a natural stone shower, and of course space for a cigar humidor.
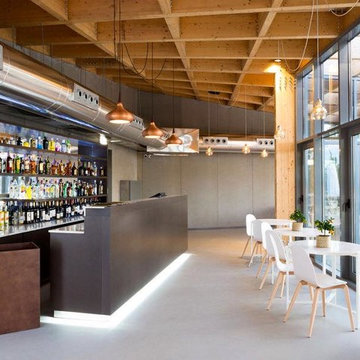
Inspiration for a large modern galley wet bar in Dallas with concrete floors and grey floor.
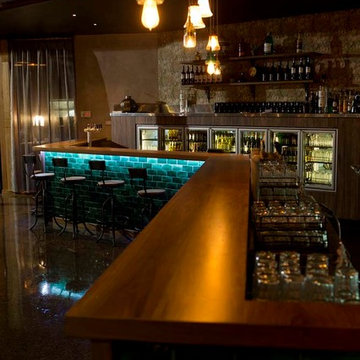
Whilst working for Brand and Slater Architects, with Kim Burns as lead designer.
Large eclectic wet bar in Brisbane with flat-panel cabinets, medium wood cabinets, wood benchtops, concrete floors and brown benchtop.
Large eclectic wet bar in Brisbane with flat-panel cabinets, medium wood cabinets, wood benchtops, concrete floors and brown benchtop.
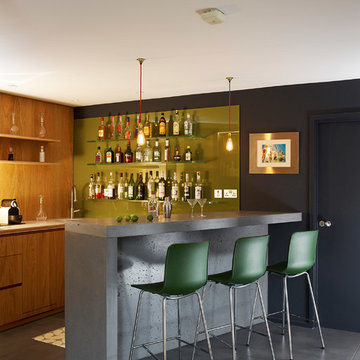
Concrete kitchen island, floor slabs (115 m2) and snack bar
Products:
- Island worktop: Beton Lege® (80 mm thick), hob cut-out and bespoke sink
- Island fronts and legs: 80 mm thick Beton Lege®
1600 x 800 x 20 mm mass concrete floor slabs
- Snack bar worktop: 80 mm thick Beton Lege®
- Snack bar fronts and legs: 80 mm thick Beton Lege®
Colour/finish:
- Island and snack bar worktops: Raw vitrified finish - 216 Anthracite grey
- Island and snack bar legs: Raw finish - 216 Anthracite grey
- Floor slabs: Smooth mineral finish - 515 Anthracite grey
Photo credits & architect : Holloways of Ludlow Kitchens
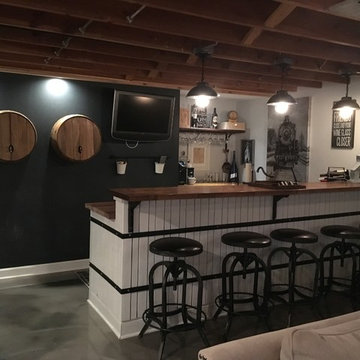
Inspiration for a mid-sized country single-wall seated home bar in Chicago with an undermount sink, wood benchtops, concrete floors and grey floor.
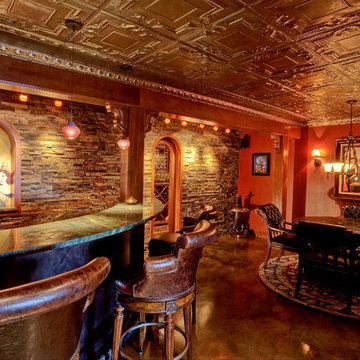
Large mediterranean single-wall seated home bar in Seattle with granite benchtops, concrete floors, beige splashback, stone tile splashback, an undermount sink and brown floor.
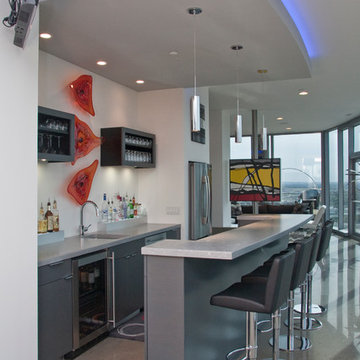
The bar area in this penthouse continues the use of the same materials found within the kitchen. This ties the spaces together to create a cohesive contemporary and sleek design throughout the home. The floating shelves have been hand constructed by Woodways talented craftsmen to create a very contemporary display and functional storage area for glasses and other drinkware.
Photo by Megan TerVeen, © Visbeen Architechs, LLC
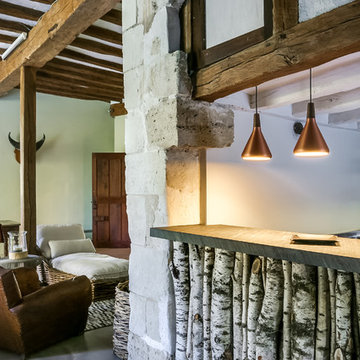
Le bar est en bois de bouleau naturel, recouvert avec une belle plaque d'ardoise
This is an example of a mid-sized country single-wall seated home bar in Angers with solid surface benchtops and concrete floors.
This is an example of a mid-sized country single-wall seated home bar in Angers with solid surface benchtops and concrete floors.
Home Bar Design Ideas with Concrete Floors
5