Home Bar Design Ideas with Copper Benchtops and Recycled Glass Benchtops
Refine by:
Budget
Sort by:Popular Today
141 - 160 of 202 photos
Item 1 of 3
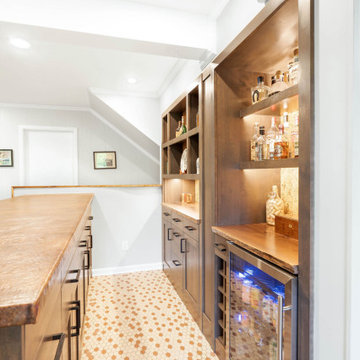
Cork backsplash
Live edge wood back counter
Hammered Copper front countertop
Photo of a mid-sized galley seated home bar in Columbus with flat-panel cabinets, dark wood cabinets, copper benchtops, beige splashback, ceramic floors and multi-coloured floor.
Photo of a mid-sized galley seated home bar in Columbus with flat-panel cabinets, dark wood cabinets, copper benchtops, beige splashback, ceramic floors and multi-coloured floor.
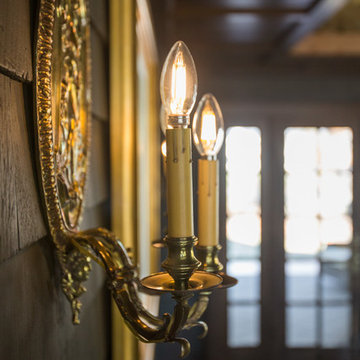
This is an example of a large traditional l-shaped seated home bar in St Louis with a drop-in sink, beaded inset cabinets, medium wood cabinets, copper benchtops, multi-coloured splashback and porcelain floors.
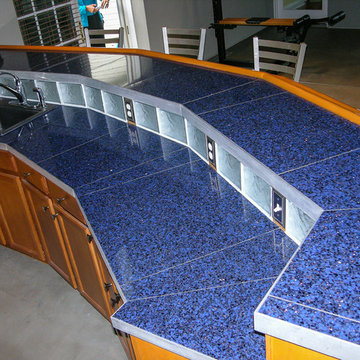
About this Project:
This stunning 1200 square foot addition to the existing home includes an indoor swimming pool, hot tub, sauna, full bathroom, glass block web bar, 2nd floor loft , two car garage, deck, and backyard patio. The glass block windows and ceiling feature rope lighting for a dramatic effect. The design was completed by Indovina & Associates, Architects. The goal was to match the architecture of the home and allow for a seamless flow of the addition into the existing home. The finished result is an exceptional space for indoor & outdoor entertaining.
Testimonial:
I wanted to take a moment to thank you and your team for the excellent work that you completed on my home. And, because of you, I now say home. Although I lived here for the last 15 years, I never felt like the house was mine or that I would stay here forever. I now love everything about it and know I will be here for a very long time. Everyone who had seen my place before is amazed at what you were able to accomplish.
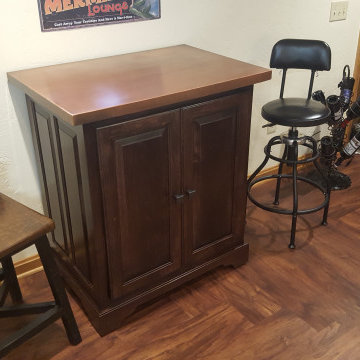
Copper bar top by The Metal Peddler
Inspiration for a small home bar in Philadelphia with copper benchtops.
Inspiration for a small home bar in Philadelphia with copper benchtops.
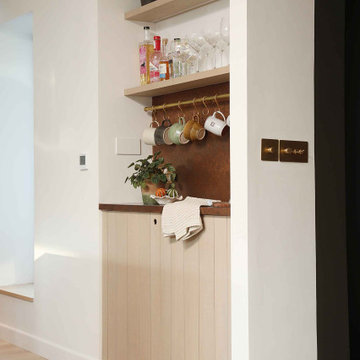
Inspiration for a large scandinavian single-wall wet bar in Other with flat-panel cabinets, light wood cabinets, copper benchtops and light hardwood floors.
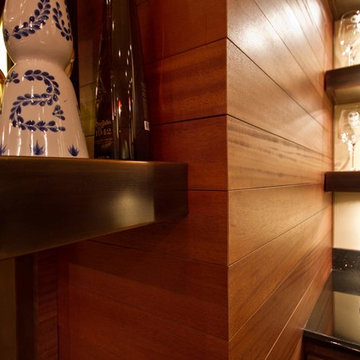
Jack London Photography
Mid-sized transitional l-shaped wet bar in Phoenix with an undermount sink, raised-panel cabinets, medium wood cabinets, copper benchtops and medium hardwood floors.
Mid-sized transitional l-shaped wet bar in Phoenix with an undermount sink, raised-panel cabinets, medium wood cabinets, copper benchtops and medium hardwood floors.
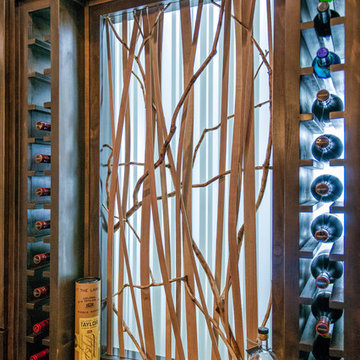
Photography by Starboard & Port of Springfield, MO.
Photo of a large transitional galley wet bar in Other with shaker cabinets, dark wood cabinets and copper benchtops.
Photo of a large transitional galley wet bar in Other with shaker cabinets, dark wood cabinets and copper benchtops.
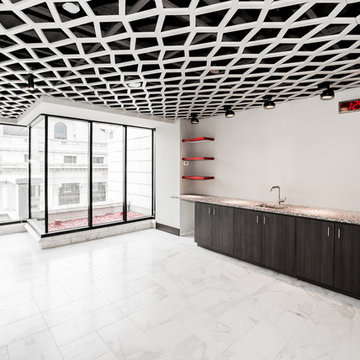
Russ Evans Photography
Contemporary home bar in Baltimore with dark wood cabinets, recycled glass benchtops and marble floors.
Contemporary home bar in Baltimore with dark wood cabinets, recycled glass benchtops and marble floors.
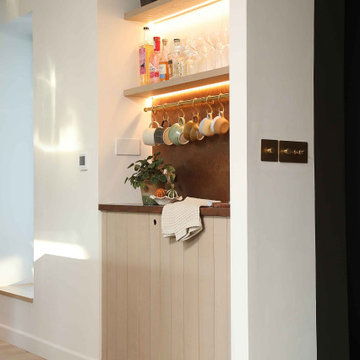
Photo of a large scandinavian single-wall wet bar in Other with flat-panel cabinets, light wood cabinets, copper benchtops and light hardwood floors.
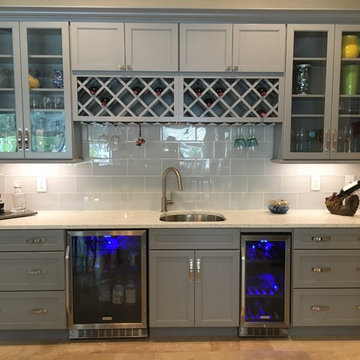
Wet bar. Diamond shaker cabinets in Junniper Berry, Curava Element countertop and white glass backsplash.
Design ideas for a mid-sized beach style single-wall wet bar in Tampa with an undermount sink, shaker cabinets, grey cabinets, recycled glass benchtops, white splashback, glass tile splashback, travertine floors and beige floor.
Design ideas for a mid-sized beach style single-wall wet bar in Tampa with an undermount sink, shaker cabinets, grey cabinets, recycled glass benchtops, white splashback, glass tile splashback, travertine floors and beige floor.
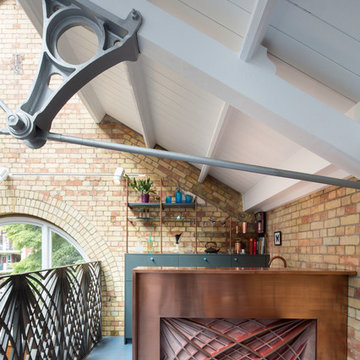
Steve Webb
Design ideas for a small contemporary u-shaped wet bar in London with a drop-in sink, flat-panel cabinets, dark wood cabinets, copper benchtops, brown splashback, brick splashback, painted wood floors, blue floor and brown benchtop.
Design ideas for a small contemporary u-shaped wet bar in London with a drop-in sink, flat-panel cabinets, dark wood cabinets, copper benchtops, brown splashback, brick splashback, painted wood floors, blue floor and brown benchtop.
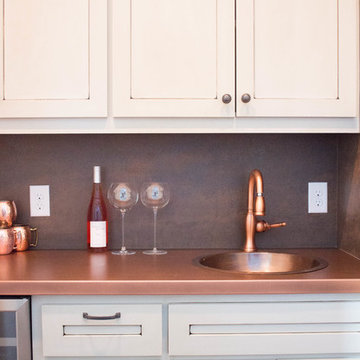
Home bar area with a copper counter, copper vanity sink finishes, and Neolith backsplash.
Inspiration for a transitional home bar in Austin with white cabinets, copper benchtops and multi-coloured splashback.
Inspiration for a transitional home bar in Austin with white cabinets, copper benchtops and multi-coloured splashback.
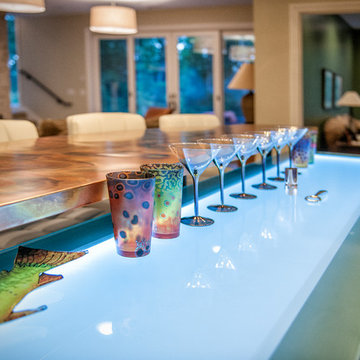
Photography by Starboard & Port of Springfield, MO.
Photo of a large transitional galley wet bar in Other with shaker cabinets, dark wood cabinets and copper benchtops.
Photo of a large transitional galley wet bar in Other with shaker cabinets, dark wood cabinets and copper benchtops.
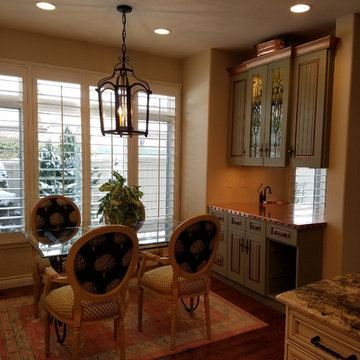
Mid-sized country single-wall wet bar in Denver with an integrated sink, raised-panel cabinets, green cabinets, copper benchtops, medium hardwood floors and brown floor.
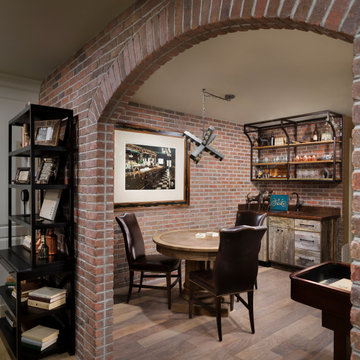
Inspiration for a traditional home bar in Denver with copper benchtops and medium hardwood floors.
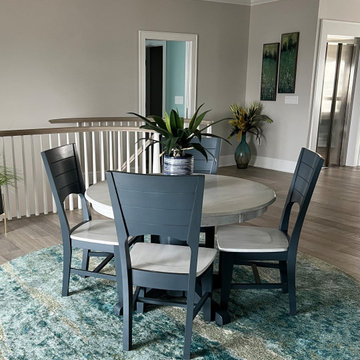
Seating area next to wet bar.
Photo of a mid-sized beach style single-wall wet bar in Other with an undermount sink, shaker cabinets, green cabinets, recycled glass benchtops, blue splashback, glass tile splashback, medium hardwood floors and blue benchtop.
Photo of a mid-sized beach style single-wall wet bar in Other with an undermount sink, shaker cabinets, green cabinets, recycled glass benchtops, blue splashback, glass tile splashback, medium hardwood floors and blue benchtop.
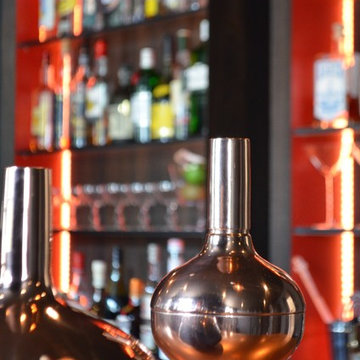
Touch Design Group Copper and smoked oak wall hung units accompany the bespoke Cocktail Bar. Back-lit shelving offers plenty of room to show off essential cocktail ingredients and martini glasses.
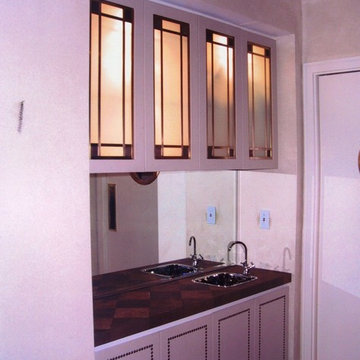
A wet bar is tucked into a recess near the dining room. It features bronze and sandblasted glass upper cabinets paired with leather fronted base cabinets and a unique bronze mesh countertop.
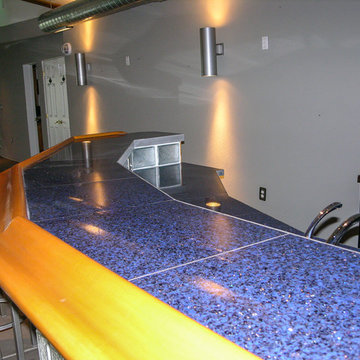
About this Project:
This stunning 1200 square foot addition to the existing home includes an indoor swimming pool, hot tub, sauna, full bathroom, glass block web bar, 2nd floor loft , two car garage, deck, and backyard patio. The glass block windows and ceiling feature rope lighting for a dramatic effect. The design was completed by Indovina & Associates, Architects. The goal was to match the architecture of the home and allow for a seamless flow of the addition into the existing home. The finished result is an exceptional space for indoor & outdoor entertaining.
Testimonial:
I wanted to take a moment to thank you and your team for the excellent work that you completed on my home. And, because of you, I now say home. Although I lived here for the last 15 years, I never felt like the house was mine or that I would stay here forever. I now love everything about it and know I will be here for a very long time. Everyone who had seen my place before is amazed at what you were able to accomplish.
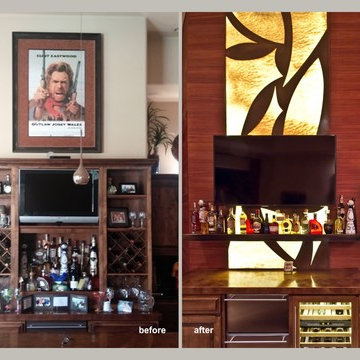
Jack London Photography
Inspiration for a mid-sized transitional l-shaped wet bar in Phoenix with an undermount sink, raised-panel cabinets, medium wood cabinets, copper benchtops and medium hardwood floors.
Inspiration for a mid-sized transitional l-shaped wet bar in Phoenix with an undermount sink, raised-panel cabinets, medium wood cabinets, copper benchtops and medium hardwood floors.
Home Bar Design Ideas with Copper Benchtops and Recycled Glass Benchtops
8