Home Bar Design Ideas with Copper Benchtops and Recycled Glass Benchtops
Refine by:
Budget
Sort by:Popular Today
161 - 180 of 202 photos
Item 1 of 3
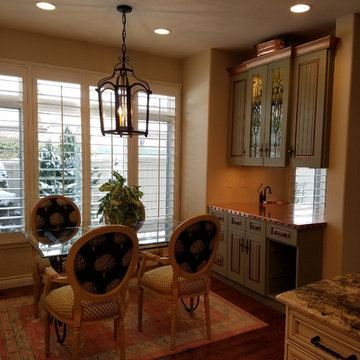
Mid-sized country single-wall wet bar in Denver with an integrated sink, raised-panel cabinets, green cabinets, copper benchtops, medium hardwood floors and brown floor.
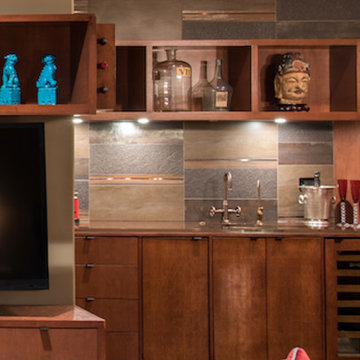
This Bar has just enough "kitchen" to make and keep the essentials, perfect to accompany your favorite drinks for morning or evening.
Photo of a small eclectic galley wet bar in Houston with an undermount sink, flat-panel cabinets, medium wood cabinets, copper benchtops, multi-coloured splashback, stone tile splashback, dark hardwood floors and brown floor.
Photo of a small eclectic galley wet bar in Houston with an undermount sink, flat-panel cabinets, medium wood cabinets, copper benchtops, multi-coloured splashback, stone tile splashback, dark hardwood floors and brown floor.
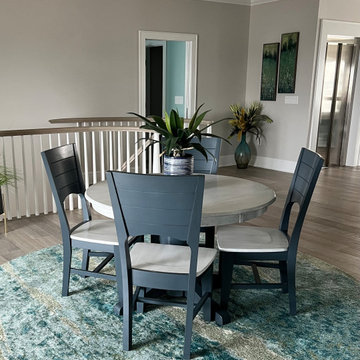
Seating area directly in front of built in wet bar.
Large beach style single-wall wet bar in Other with an undermount sink, recessed-panel cabinets, green cabinets, recycled glass benchtops, blue splashback, glass tile splashback, medium hardwood floors and blue benchtop.
Large beach style single-wall wet bar in Other with an undermount sink, recessed-panel cabinets, green cabinets, recycled glass benchtops, blue splashback, glass tile splashback, medium hardwood floors and blue benchtop.
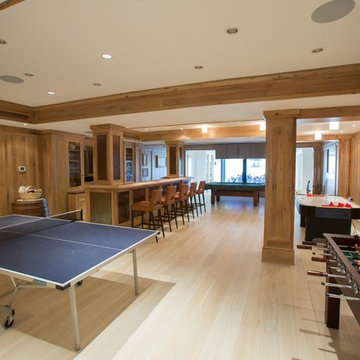
This is an example of a galley seated home bar in DC Metro with an undermount sink, copper benchtops and timber splashback.
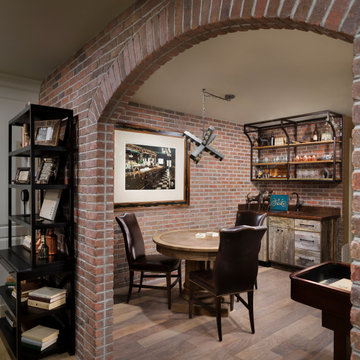
Inspiration for a traditional home bar in Denver with copper benchtops and medium hardwood floors.
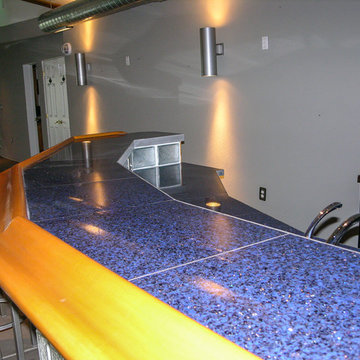
About this Project:
This stunning 1200 square foot addition to the existing home includes an indoor swimming pool, hot tub, sauna, full bathroom, glass block web bar, 2nd floor loft , two car garage, deck, and backyard patio. The glass block windows and ceiling feature rope lighting for a dramatic effect. The design was completed by Indovina & Associates, Architects. The goal was to match the architecture of the home and allow for a seamless flow of the addition into the existing home. The finished result is an exceptional space for indoor & outdoor entertaining.
Testimonial:
I wanted to take a moment to thank you and your team for the excellent work that you completed on my home. And, because of you, I now say home. Although I lived here for the last 15 years, I never felt like the house was mine or that I would stay here forever. I now love everything about it and know I will be here for a very long time. Everyone who had seen my place before is amazed at what you were able to accomplish.
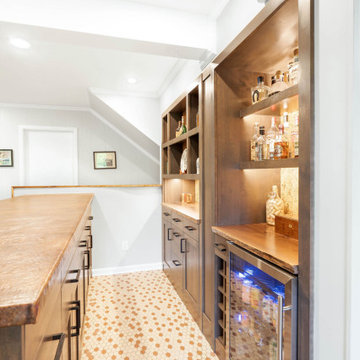
Cork backsplash
Live edge wood back counter
Hammered Copper front countertop
Photo of a mid-sized galley seated home bar in Columbus with flat-panel cabinets, dark wood cabinets, copper benchtops, beige splashback, ceramic floors and multi-coloured floor.
Photo of a mid-sized galley seated home bar in Columbus with flat-panel cabinets, dark wood cabinets, copper benchtops, beige splashback, ceramic floors and multi-coloured floor.
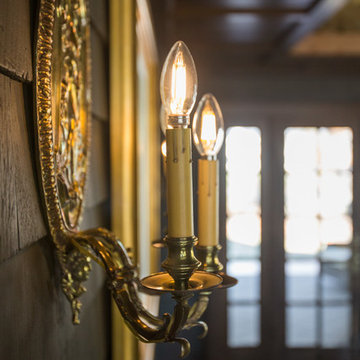
This is an example of a large traditional l-shaped seated home bar in St Louis with a drop-in sink, beaded inset cabinets, medium wood cabinets, copper benchtops, multi-coloured splashback and porcelain floors.
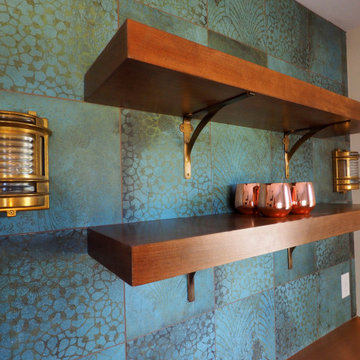
Living Room Bar Area
Inspiration for a small beach style single-wall wet bar in Burlington with an integrated sink, shaker cabinets, copper benchtops, green splashback and porcelain splashback.
Inspiration for a small beach style single-wall wet bar in Burlington with an integrated sink, shaker cabinets, copper benchtops, green splashback and porcelain splashback.

Luis Becerrca
Design ideas for a mid-sized country u-shaped wet bar in Orange County with a drop-in sink, shaker cabinets, medium wood cabinets, copper benchtops, brown splashback, timber splashback, dark hardwood floors and brown floor.
Design ideas for a mid-sized country u-shaped wet bar in Orange County with a drop-in sink, shaker cabinets, medium wood cabinets, copper benchtops, brown splashback, timber splashback, dark hardwood floors and brown floor.
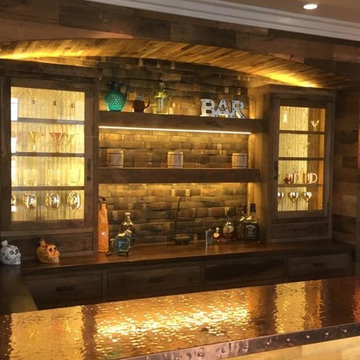
Luis Becerrca
This is an example of a mid-sized country u-shaped wet bar in Orange County with a drop-in sink, shaker cabinets, medium wood cabinets, copper benchtops, brown splashback, timber splashback, dark hardwood floors and brown floor.
This is an example of a mid-sized country u-shaped wet bar in Orange County with a drop-in sink, shaker cabinets, medium wood cabinets, copper benchtops, brown splashback, timber splashback, dark hardwood floors and brown floor.
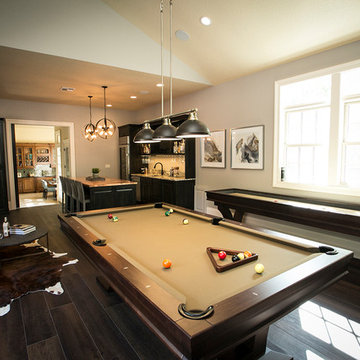
Photo of a large transitional seated home bar in Portland with an undermount sink, raised-panel cabinets, copper benchtops and porcelain floors.
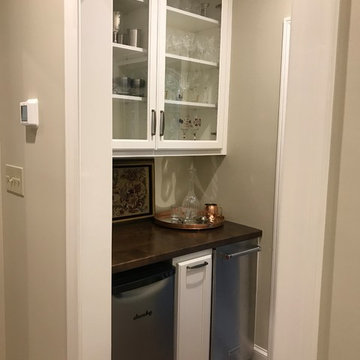
This is an example of a small traditional single-wall wet bar in Other with no sink, glass-front cabinets, white cabinets, copper benchtops, dark hardwood floors, brown floor and brown benchtop.
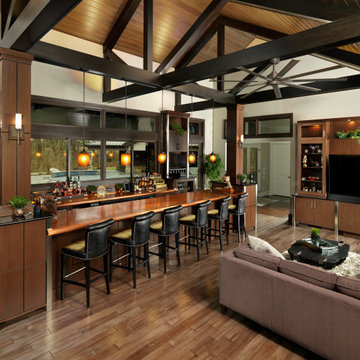
Photo of a large contemporary galley seated home bar in Cincinnati with flat-panel cabinets, medium wood cabinets, copper benchtops, medium hardwood floors and brown floor.
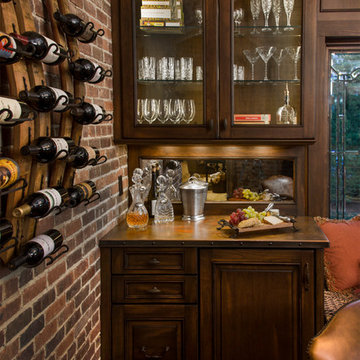
The primary style of this new lounge space could be classified as an American-style pub, with the rustic quality of a prohibition-era speakeasy balanced by the masculine look of a Victorian-era men’s lounge. The wet bar was designed as three casual sections distributed along the two window walls. Custom counters were created by combining antiqued copper on the surface and riveted iron strapping on the edges. The ceiling was opened up, peaking at 12', and the framing was finished with reclaimed wood, converting the vaulted space into a pyramid for a four-walled cathedral ceiling.
Neals Design Remodel
Robin Victor Goetz
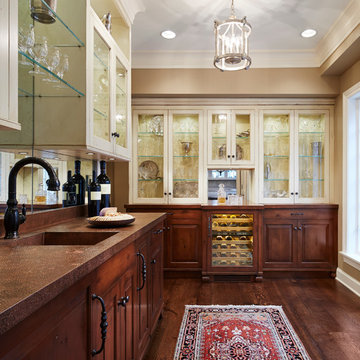
Combine a couple who loves to entertain, a large blended family who loves to visit and a penchant for cooking and cocktails and you have a floor plan switch up which prioritizes those needs appropriately. We took the off-kitchen laundry room and created an entertainment mecca featuring vast storage, wet bars and easy access to the kitchen for party flow. For visiting family we divided a Jack and Jill bathroom to house two bathroom suites for two guest rooms.
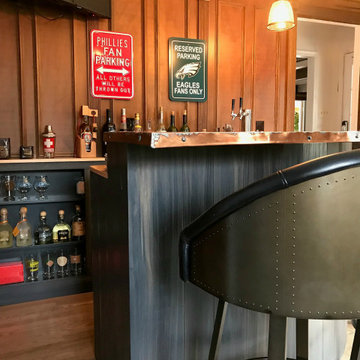
Photo of a small industrial u-shaped seated home bar in Philadelphia with open cabinets, black cabinets, copper benchtops, timber splashback, medium hardwood floors and orange benchtop.
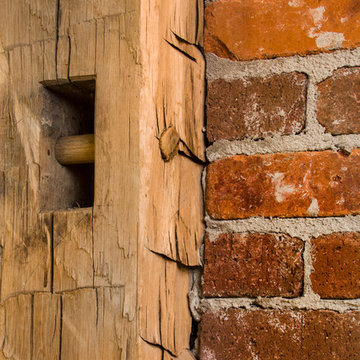
The primary style of this new lounge space could be classified as an American-style pub, with the rustic quality of a prohibition-era speakeasy balanced by the masculine look of a Victorian-era men’s lounge. The wet bar was designed as three casual sections distributed along the two window walls. Custom counters were created by combining antiqued copper on the surface and riveted iron strapping on the edges. The ceiling was opened up, peaking at 12', and the framing was finished with reclaimed wood, converting the vaulted space into a pyramid for a four-walled cathedral ceiling.
Neals Design Remodel
Robin Victor Goetz
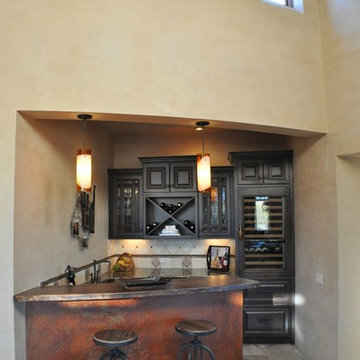
Design ideas for an u-shaped seated home bar in San Diego with glass-front cabinets, dark wood cabinets, copper benchtops, ceramic splashback and limestone floors.
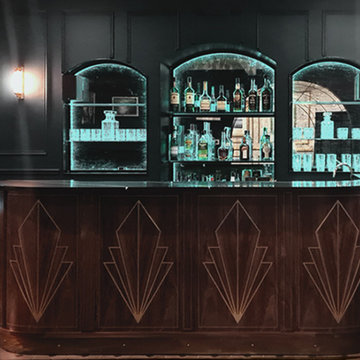
This is the home bar and the shelved arches behind it. There is one deep arch and two smaller arches on either side, these have smoked mirrors on the back and glass shelves. The bar is made of walnut and brass inlays with a black carrara marble top. The arches all have LED lighting around them.
Home Bar Design Ideas with Copper Benchtops and Recycled Glass Benchtops
9