Home Bar Design Ideas with Cork Floors and Concrete Floors
Refine by:
Budget
Sort by:Popular Today
161 - 180 of 1,199 photos
Item 1 of 3
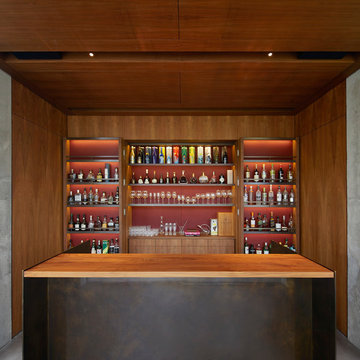
Bar installation with Walnut folding doors incorporating Brass shelving and leather upholstered linings. American Black Walnut veneered panelling to the walls and ceiling.
Black steel and Walnut front bar.
Architect: Jamie Fobert Architects
Photo credit: Hufton and Crow Photography
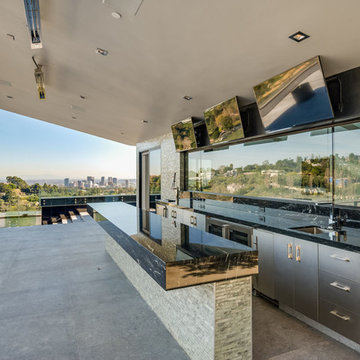
Expansive contemporary u-shaped seated home bar in Los Angeles with an undermount sink, flat-panel cabinets, grey cabinets, onyx benchtops, grey splashback, glass sheet splashback, concrete floors, grey floor and black benchtop.
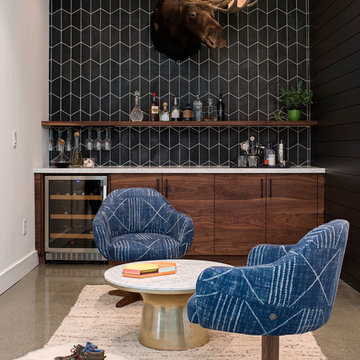
This is an example of a contemporary home bar in San Francisco with flat-panel cabinets, dark wood cabinets, black splashback, concrete floors, grey floor and white benchtop.

Basement bar for entrainment and kid friendly for birthday parties and more! Barn wood accents and cabinets along with blue fridge for a splash of color!
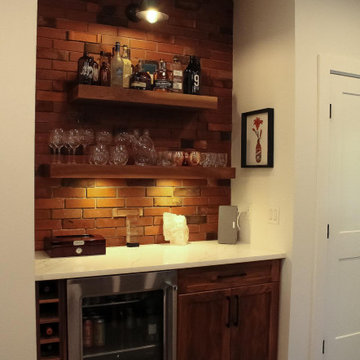
Modern industrial style home bar with walnut cabinetry featuring a mini bar and custom wine rack. Walnut floating shelves with industrial style brick feature wall.
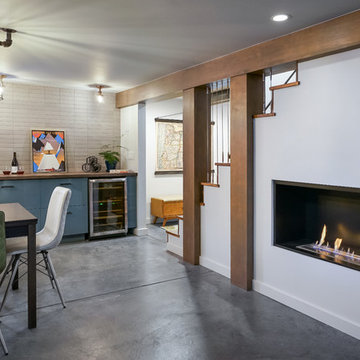
L+M's ADU is a basement converted to an accessory dwelling unit (ADU) with exterior & main level access, wet bar, living space with movie center & ethanol fireplace, office divided by custom steel & glass "window" grid, guest bathroom, & guest bedroom. Along with an efficient & versatile layout, we were able to get playful with the design, reflecting the whimsical personalties of the home owners.
credits
design: Matthew O. Daby - m.o.daby design
interior design: Angela Mechaley - m.o.daby design
construction: Hammish Murray Construction
custom steel fabricator: Flux Design
reclaimed wood resource: Viridian Wood
photography: Darius Kuzmickas - KuDa Photography
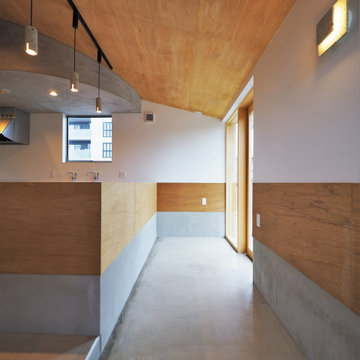
Small scandinavian l-shaped home bar in Other with wood benchtops, concrete floors and grey floor.

Design ideas for a large contemporary l-shaped home bar in Melbourne with black cabinets, marble benchtops, grey splashback, marble splashback, concrete floors, grey floor and grey benchtop.
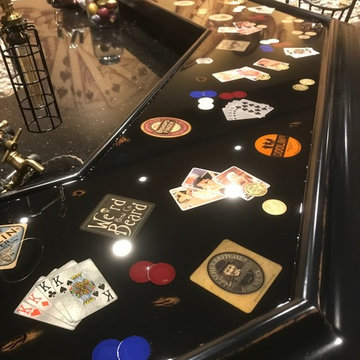
Photo of a mid-sized industrial u-shaped seated home bar in Other with brown splashback, stone tile splashback, concrete floors, brown floor and black benchtop.
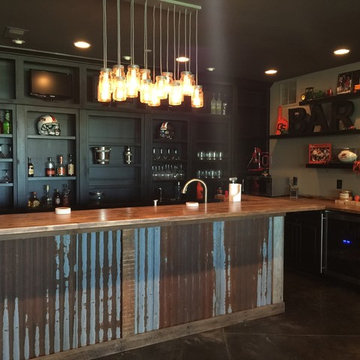
Man cave bar with sports theme.
Industrial home bar in Portland with black cabinets, wood benchtops, concrete floors and brown benchtop.
Industrial home bar in Portland with black cabinets, wood benchtops, concrete floors and brown benchtop.
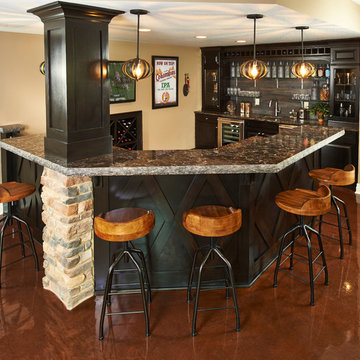
Drink anyone?
Design ideas for a mid-sized contemporary u-shaped seated home bar in Columbus with concrete floors, open cabinets, black cabinets and granite benchtops.
Design ideas for a mid-sized contemporary u-shaped seated home bar in Columbus with concrete floors, open cabinets, black cabinets and granite benchtops.
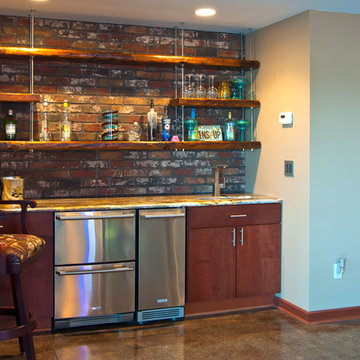
An unused closet was turned into a wet bar. Reclaimed wood shelves are suspended by industrial rods from the ceiling.
The backsplash of the bar is covered in a paper brick veneer product usually used for set design. A distressed faux paint technique was applied over the embossed brick surface to make it look like a real worn brick wall.
Photo By Fred Lassmann
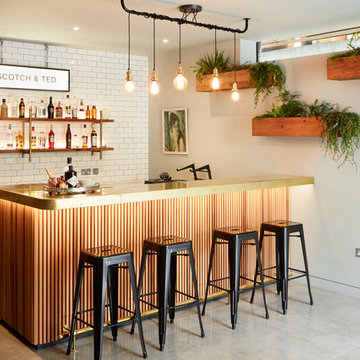
Photo of an industrial galley home bar in London with white splashback, subway tile splashback, concrete floors and grey floor.

Inspiration for a contemporary l-shaped wet bar in Chicago with an undermount sink, flat-panel cabinets, black cabinets, concrete benchtops, multi-coloured splashback, engineered quartz splashback, concrete floors, grey floor and grey benchtop.
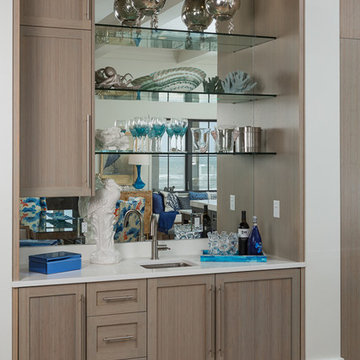
Greg Riegler
Photo of a mid-sized beach style single-wall wet bar in Miami with an undermount sink, shaker cabinets, solid surface benchtops, grey splashback, concrete floors and beige cabinets.
Photo of a mid-sized beach style single-wall wet bar in Miami with an undermount sink, shaker cabinets, solid surface benchtops, grey splashback, concrete floors and beige cabinets.
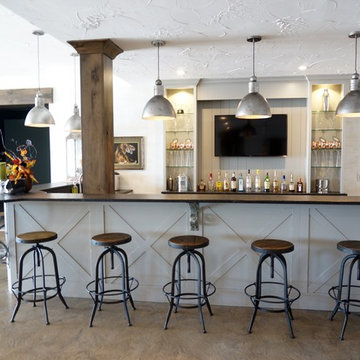
Interior Design and home furnishings by Laura Sirpilla Bosworth, Laura of Pembroke, Inc
Lighting and home furnishings available through Laura of Pembroke, 330-477-4455 or visit www.lauraofpembroke.com for details
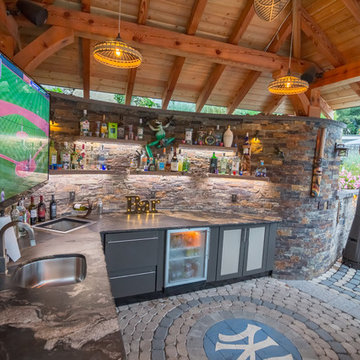
This steeply sloped property was converted into a backyard retreat through the use of natural and man-made stone. The natural gunite swimming pool includes a sundeck and waterfall and is surrounded by a generous paver patio, seat walls and a sunken bar. A Koi pond, bocce court and night-lighting provided add to the interest and enjoyment of this landscape.
This beautiful redesign was also featured in the Interlock Design Magazine. Explained perfectly in ICPI, “Some spa owners might be jealous of the newly revamped backyard of Wayne, NJ family: 5,000 square feet of outdoor living space, complete with an elevated patio area, pool and hot tub lined with natural rock, a waterfall bubbling gently down from a walkway above, and a cozy fire pit tucked off to the side. The era of kiddie pools, Coleman grills and fold-up lawn chairs may be officially over.”
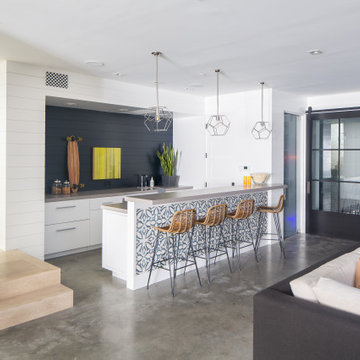
Design ideas for a large beach style single-wall seated home bar in Orange County with concrete floors, grey floor, flat-panel cabinets, white cabinets, blue splashback, timber splashback and grey benchtop.
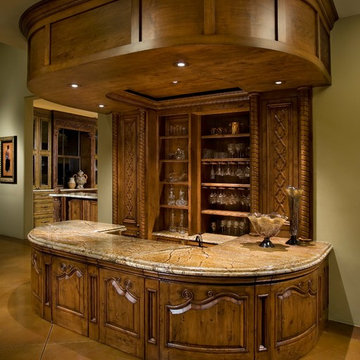
Anita Lang - IMI Design - Scottsdale, AZ
Design ideas for a large traditional u-shaped home bar in Orange County with a drop-in sink, dark wood cabinets, marble benchtops, concrete floors and beige floor.
Design ideas for a large traditional u-shaped home bar in Orange County with a drop-in sink, dark wood cabinets, marble benchtops, concrete floors and beige floor.
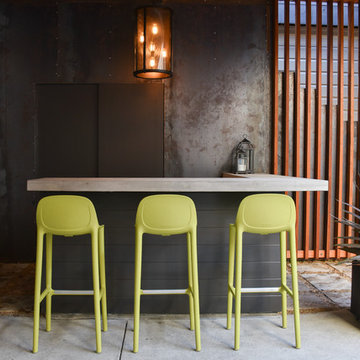
Harry Williams
Design ideas for a mid-sized industrial l-shaped seated home bar in San Francisco with concrete benchtops and concrete floors.
Design ideas for a mid-sized industrial l-shaped seated home bar in San Francisco with concrete benchtops and concrete floors.
Home Bar Design Ideas with Cork Floors and Concrete Floors
9