Home Bar Design Ideas with Cork Floors and Concrete Floors
Refine by:
Budget
Sort by:Popular Today
141 - 160 of 1,199 photos
Item 1 of 3
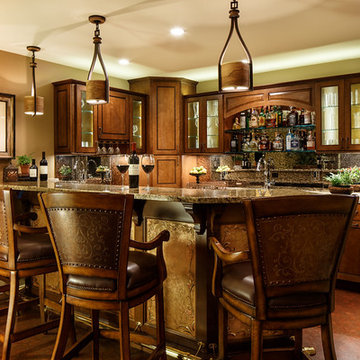
Bar area done in warm tones. Faux painting beneath top of bar with speciality lighting.
Photo by David Keith
Photo of a mid-sized transitional l-shaped seated home bar in DC Metro with raised-panel cabinets, medium wood cabinets, granite benchtops, multi-coloured splashback, stone slab splashback and cork floors.
Photo of a mid-sized transitional l-shaped seated home bar in DC Metro with raised-panel cabinets, medium wood cabinets, granite benchtops, multi-coloured splashback, stone slab splashback and cork floors.
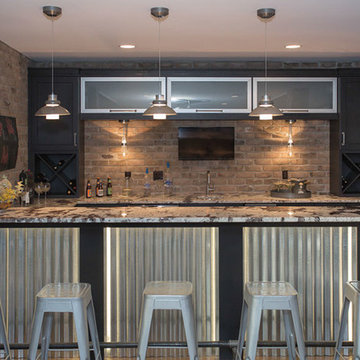
Greg Grupenhof
Mid-sized modern home bar in Cincinnati with granite benchtops and cork floors.
Mid-sized modern home bar in Cincinnati with granite benchtops and cork floors.
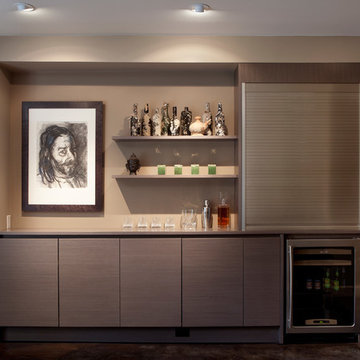
Contemporary Media Room Bar/Wine Cellar featuring antique bottles.
Paul Dyer Photography
Expansive contemporary single-wall wet bar in San Francisco with flat-panel cabinets, grey cabinets, solid surface benchtops, brown splashback and concrete floors.
Expansive contemporary single-wall wet bar in San Francisco with flat-panel cabinets, grey cabinets, solid surface benchtops, brown splashback and concrete floors.
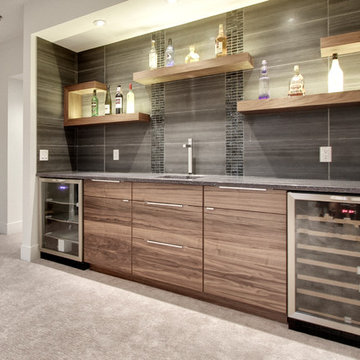
Inspiration for a mid-sized transitional single-wall wet bar in Calgary with an undermount sink, flat-panel cabinets, medium wood cabinets, solid surface benchtops, grey splashback, porcelain splashback, concrete floors and grey floor.
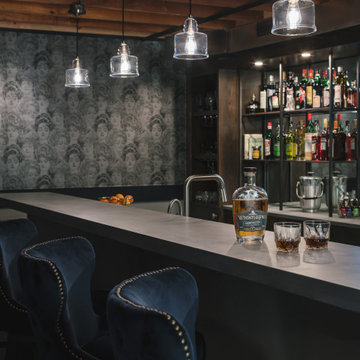
The homeowners had a very specific vision for their large daylight basement. To begin, Neil Kelly's team, led by Portland Design Consultant Fabian Genovesi, took down numerous walls to completely open up the space, including the ceilings, and removed carpet to expose the concrete flooring. The concrete flooring was repaired, resurfaced and sealed with cracks in tact for authenticity. Beams and ductwork were left exposed, yet refined, with additional piping to conceal electrical and gas lines. Century-old reclaimed brick was hand-picked by the homeowner for the east interior wall, encasing stained glass windows which were are also reclaimed and more than 100 years old. Aluminum bar-top seating areas in two spaces. A media center with custom cabinetry and pistons repurposed as cabinet pulls. And the star of the show, a full 4-seat wet bar with custom glass shelving, more custom cabinetry, and an integrated television-- one of 3 TVs in the space. The new one-of-a-kind basement has room for a professional 10-person poker table, pool table, 14' shuffleboard table, and plush seating.
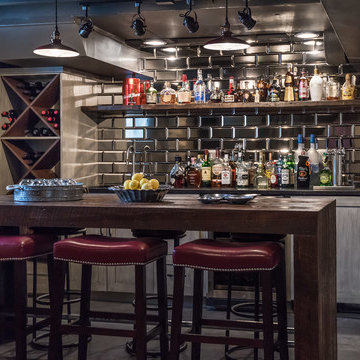
Designed by Next Project Studios
This is an example of an industrial single-wall wet bar in Other with shaker cabinets, black splashback, grey floor, concrete floors, metal splashback and grey cabinets.
This is an example of an industrial single-wall wet bar in Other with shaker cabinets, black splashback, grey floor, concrete floors, metal splashback and grey cabinets.
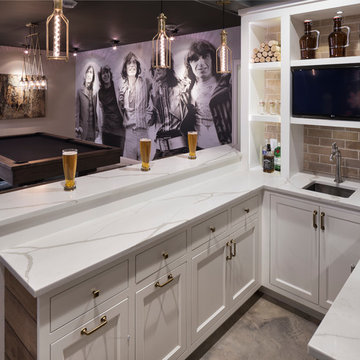
Inspiration for a large industrial u-shaped seated home bar in Minneapolis with an undermount sink, recessed-panel cabinets, white cabinets, marble benchtops, brown splashback, brick splashback and concrete floors.
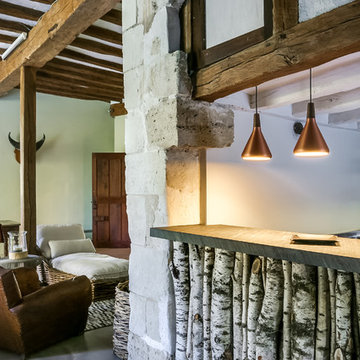
Le bar est en bois de bouleau naturel, recouvert avec une belle plaque d'ardoise
This is an example of a mid-sized country single-wall seated home bar in Angers with solid surface benchtops and concrete floors.
This is an example of a mid-sized country single-wall seated home bar in Angers with solid surface benchtops and concrete floors.
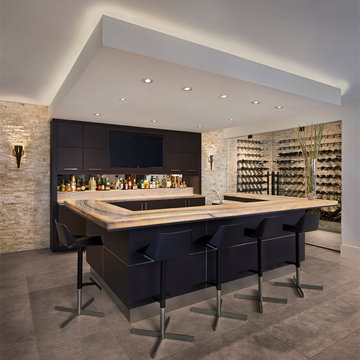
Large contemporary u-shaped seated home bar in Detroit with flat-panel cabinets, brown cabinets, granite benchtops, beige splashback, stone slab splashback, concrete floors and grey floor.
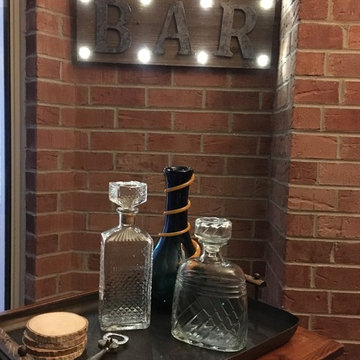
AFTER Trim Spaces
Photo of a small contemporary wet bar in DC Metro with open cabinets, black cabinets, wood benchtops and concrete floors.
Photo of a small contemporary wet bar in DC Metro with open cabinets, black cabinets, wood benchtops and concrete floors.
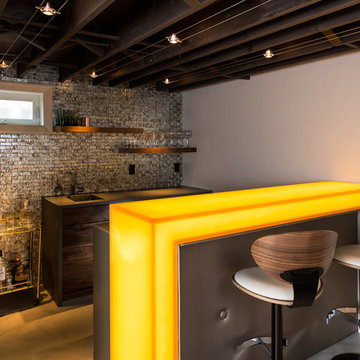
Steve Tague
This is an example of a mid-sized contemporary seated home bar in Other with grey splashback, concrete floors, an undermount sink, flat-panel cabinets, dark wood cabinets, glass benchtops, mosaic tile splashback and yellow benchtop.
This is an example of a mid-sized contemporary seated home bar in Other with grey splashback, concrete floors, an undermount sink, flat-panel cabinets, dark wood cabinets, glass benchtops, mosaic tile splashback and yellow benchtop.
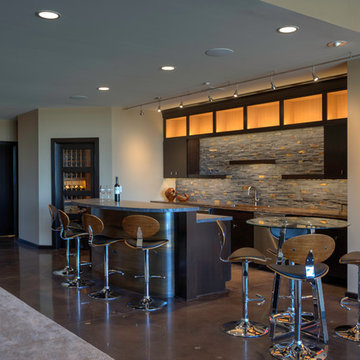
This space used to be the existing kitchen. We were able to rearrange the cabinets and add in some new cabinets to create this bar. The front of the curved bar is copper with a patina technique. Two colors of concrete countertops were used for the bar area to pick up on the color of the stacked stone veneer we used as the backsplash. The floating shelves have LED lighting underneath. Illuminated open cabinets await new collections! We also installed a climate controlled wine cellar.
Photo courtesy of Fred Lassman
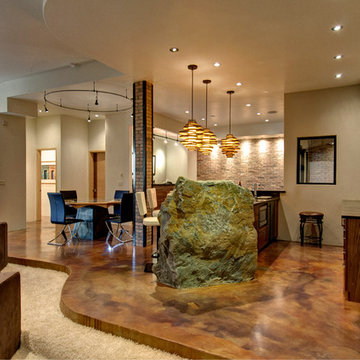
2012 Jon Eady Photographer
Photo of a contemporary home bar in Denver with concrete floors and brown floor.
Photo of a contemporary home bar in Denver with concrete floors and brown floor.
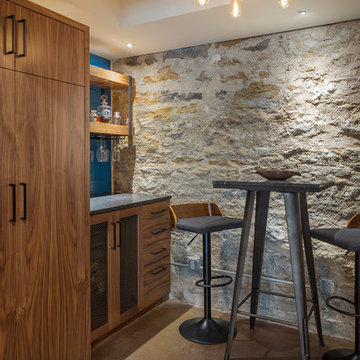
Bob Greenspan Photography
This is an example of a mid-sized country home bar in Kansas City with concrete floors and brown floor.
This is an example of a mid-sized country home bar in Kansas City with concrete floors and brown floor.
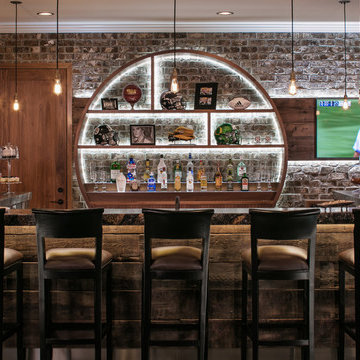
Photo of a large industrial single-wall seated home bar in Omaha with open cabinets, brick splashback, concrete floors, grey floor, medium wood cabinets and granite benchtops.
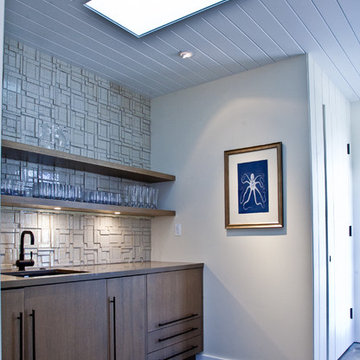
Pool house galley kitchen with concrete flooring for indoor-outdoor flow, as well as color, texture, and durability. The small galley kitchen, covered in Ann Sacks tile and custom shelves, serves as wet bar and food prep area for the family and their guests for frequent pool parties.
Polished concrete flooring carries out to the pool deck connecting the spaces, including a cozy sitting area flanked by a board form concrete fireplace, and appointed with comfortable couches for relaxation long after dark. Poolside chaises provide multiple options for lounging and sunbathing, and expansive Nano doors poolside open the entire structure to complete the indoor/outdoor objective.
Photo credit: Kerry Hamilton
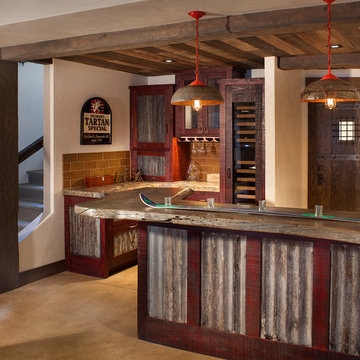
Located on the pristine Glenn Lake in Eureka, Montana, Robertson Lake House was designed for a family as a summer getaway. The design for this retreat took full advantage of an idyllic lake setting. With stunning views of the lake and all the wildlife that inhabits the area it was a perfect platform to use large glazing and create fun outdoor spaces.
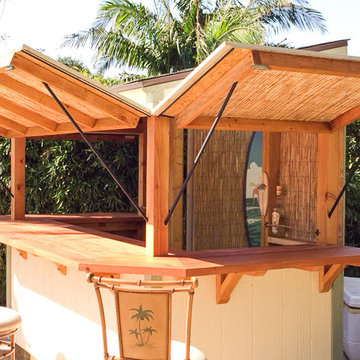
Inspiration for a small tropical single-wall seated home bar in Santa Barbara with wood benchtops, brown splashback, timber splashback, concrete floors and grey floor.
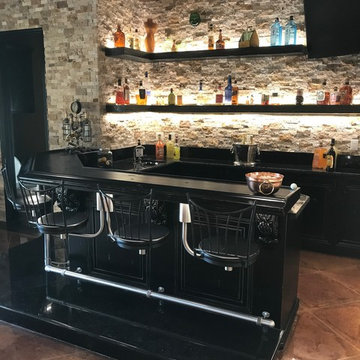
Design ideas for a mid-sized industrial u-shaped seated home bar in Other with brown splashback, stone tile splashback, concrete floors, brown floor and black benchtop.
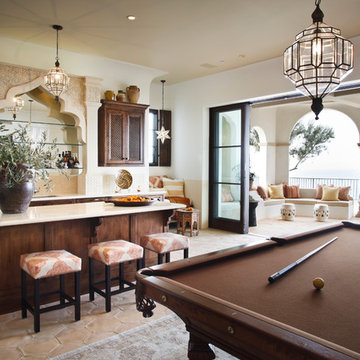
Photography by John Lichtwarft
This is an example of a large mediterranean wet bar in Los Angeles with an undermount sink, recessed-panel cabinets, dark wood cabinets, quartz benchtops, beige splashback, ceramic splashback, concrete floors, multi-coloured floor and beige benchtop.
This is an example of a large mediterranean wet bar in Los Angeles with an undermount sink, recessed-panel cabinets, dark wood cabinets, quartz benchtops, beige splashback, ceramic splashback, concrete floors, multi-coloured floor and beige benchtop.
Home Bar Design Ideas with Cork Floors and Concrete Floors
8