Home Bar Design Ideas with Dark Hardwood Floors and Slate Floors
Refine by:
Budget
Sort by:Popular Today
141 - 160 of 5,381 photos
Item 1 of 3
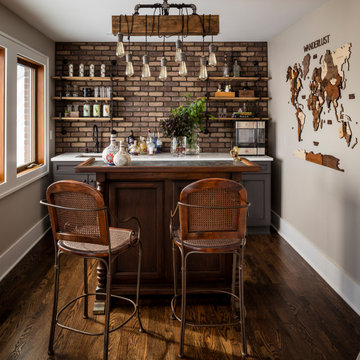
Design ideas for a traditional galley seated home bar in Seattle with an undermount sink, recessed-panel cabinets, grey cabinets, quartz benchtops, brick splashback, dark hardwood floors, brown floor, white benchtop and brown splashback.
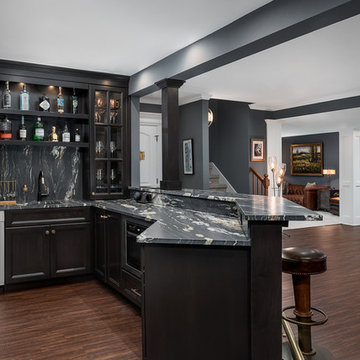
Photo of a large traditional u-shaped seated home bar in Chicago with dark hardwood floors, brown floor, an undermount sink, glass-front cabinets, black cabinets, marble benchtops, black splashback, stone slab splashback and black benchtop.
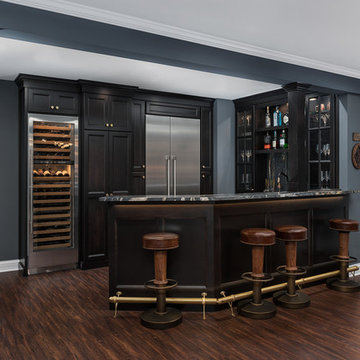
This is an example of a large traditional u-shaped seated home bar in Chicago with dark hardwood floors, brown floor, an undermount sink, glass-front cabinets, black cabinets, marble benchtops, black splashback, stone slab splashback and black benchtop.
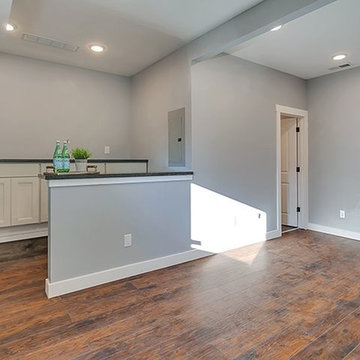
This is an example of a mid-sized arts and crafts single-wall wet bar in Portland with recessed-panel cabinets, white cabinets, quartz benchtops, dark hardwood floors, brown floor and black benchtop.
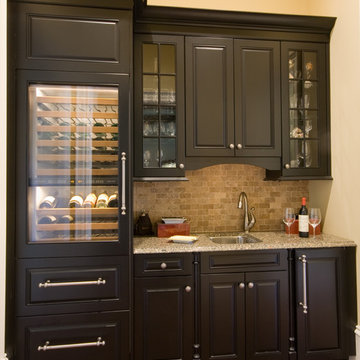
Mid-sized traditional single-wall wet bar in Atlanta with an undermount sink, beaded inset cabinets, black cabinets, granite benchtops, beige splashback, ceramic splashback, dark hardwood floors, brown floor and multi-coloured benchtop.
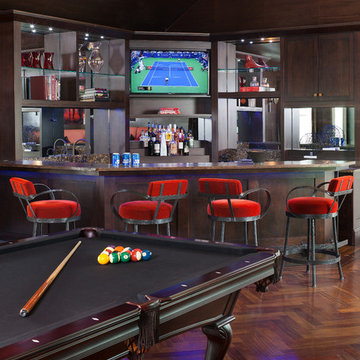
what a game room! check out the dark walnut herringbone floor with the matching dark walnut U shaped bar. the red mohair velvet barstools punch color to lighten the dramatic darkness. tom Dixon pendant lighting hangs from the high ceiling.
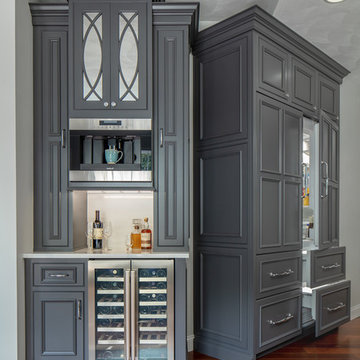
Shiloh Cabinetry, Custom paint by Sherwin Williams - Peppercorn. Yes, that's the fridge! Our favorite part of the kitchen... a coffee and wine bar! The devil is in the details!
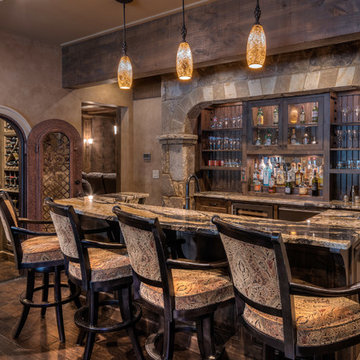
James Harris
Photo of a large country galley home bar in Atlanta with raised-panel cabinets, dark wood cabinets, dark hardwood floors, brown floor and grey benchtop.
Photo of a large country galley home bar in Atlanta with raised-panel cabinets, dark wood cabinets, dark hardwood floors, brown floor and grey benchtop.
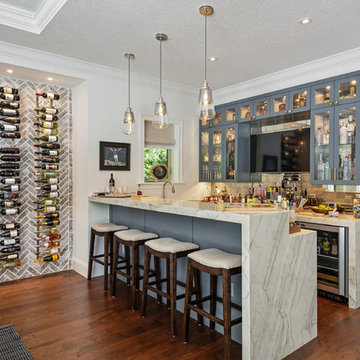
Rickie Agapito
Photo of a beach style seated home bar in Orlando with glass-front cabinets, grey cabinets, marble benchtops, metal splashback, dark hardwood floors and white benchtop.
Photo of a beach style seated home bar in Orlando with glass-front cabinets, grey cabinets, marble benchtops, metal splashback, dark hardwood floors and white benchtop.
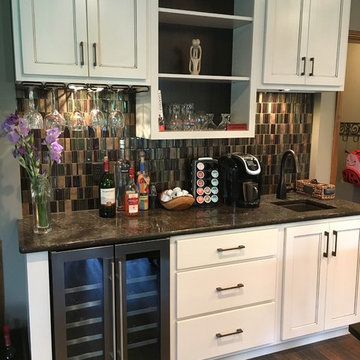
A dual wine and coffee bar was a must for this customer as part of their kitchen remodel. Their mini wine and beer refrigerator fits comfortably under the counter, but offers ample storage and dual temperature controls to chill different beverages simultaneously.
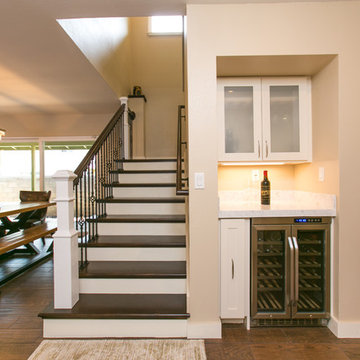
This is an example of a small contemporary single-wall wet bar in Hawaii with no sink, shaker cabinets, white cabinets, quartzite benchtops, dark hardwood floors, brown floor and white benchtop.
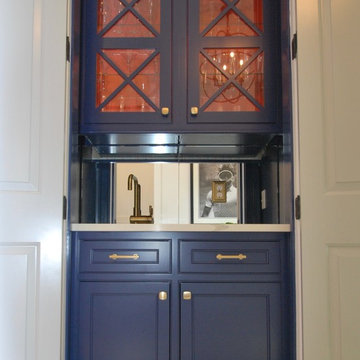
Rehoboth Beach blue entrance hall custom bar with orange cabinet interior by Michael Molesky. Mirror backsplash.
Small transitional single-wall wet bar in DC Metro with an undermount sink, beaded inset cabinets, blue cabinets, quartz benchtops, mirror splashback, dark hardwood floors, brown floor and white benchtop.
Small transitional single-wall wet bar in DC Metro with an undermount sink, beaded inset cabinets, blue cabinets, quartz benchtops, mirror splashback, dark hardwood floors, brown floor and white benchtop.
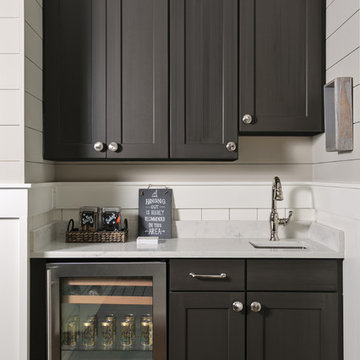
Native House Photography
Transitional single-wall wet bar in Tampa with an undermount sink, shaker cabinets, brown cabinets, dark hardwood floors and brown floor.
Transitional single-wall wet bar in Tampa with an undermount sink, shaker cabinets, brown cabinets, dark hardwood floors and brown floor.
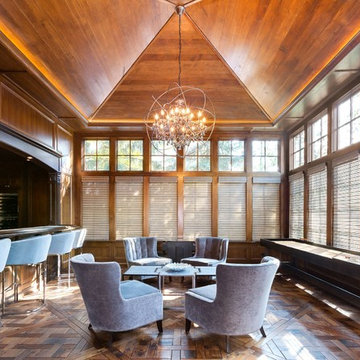
Photo of a large transitional single-wall seated home bar in Chicago with dark wood cabinets, wood benchtops, dark hardwood floors and brown floor.
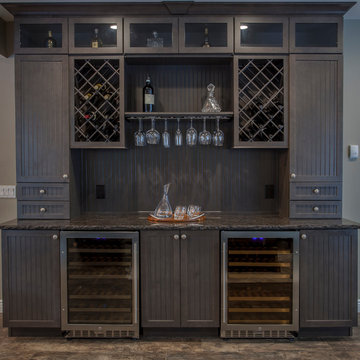
Inspiration for a mid-sized contemporary single-wall home bar in Miami with no sink, dark wood cabinets, granite benchtops, dark hardwood floors and brown floor.
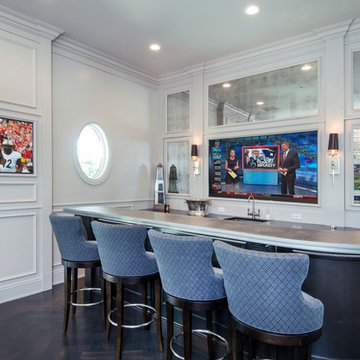
Karli Moore Photography
Design ideas for a traditional u-shaped wet bar in Tampa with dark hardwood floors, brown floor and grey benchtop.
Design ideas for a traditional u-shaped wet bar in Tampa with dark hardwood floors, brown floor and grey benchtop.
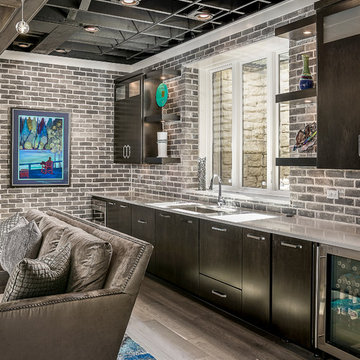
Marina Storm
Photo of a mid-sized contemporary single-wall wet bar in Chicago with an undermount sink, flat-panel cabinets, black cabinets, quartzite benchtops, grey splashback, brick splashback, dark hardwood floors and grey floor.
Photo of a mid-sized contemporary single-wall wet bar in Chicago with an undermount sink, flat-panel cabinets, black cabinets, quartzite benchtops, grey splashback, brick splashback, dark hardwood floors and grey floor.
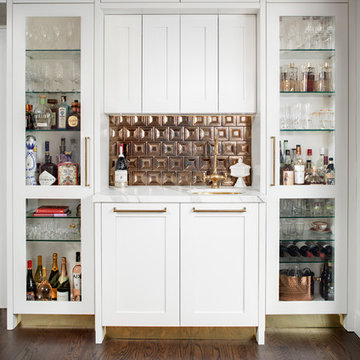
Photos by ZackBenson.com
The perfect eclectic kitchen, designed around a professional chef. This kitchen features custom cabinets by Wood-Mode, SieMatic and Woodland cabinets. White marble cabinets cover the island with a custom leg. This highly functional kitchen features a Wolf Range with a steamer and fryer on each side of the range under the large custom cutting boards. Polished brass toe kicks bring this kitchen to the next level.
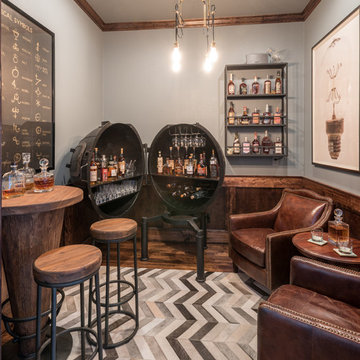
This is an example of a beach style seated home bar in Dallas with open cabinets, wood benchtops, dark hardwood floors, brown floor and brown benchtop.
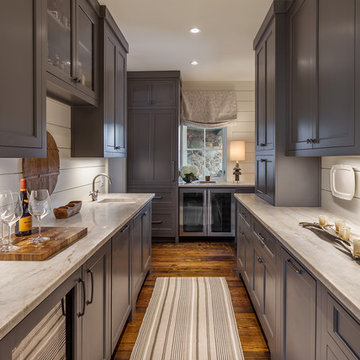
This transitional timber frame home features a wrap-around porch designed to take advantage of its lakeside setting and mountain views. Natural stone, including river rock, granite and Tennessee field stone, is combined with wavy edge siding and a cedar shingle roof to marry the exterior of the home with it surroundings. Casually elegant interiors flow into generous outdoor living spaces that highlight natural materials and create a connection between the indoors and outdoors.
Photography Credit: Rebecca Lehde, Inspiro 8 Studios
Home Bar Design Ideas with Dark Hardwood Floors and Slate Floors
8