Home Bar Design Ideas with Dark Hardwood Floors and Slate Floors
Refine by:
Budget
Sort by:Popular Today
81 - 100 of 5,381 photos
Item 1 of 3
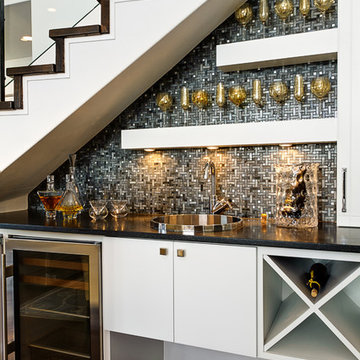
This Neo-prairie style home with its wide overhangs and well shaded bands of glass combines the openness of an island getaway with a “C – shaped” floor plan that gives the owners much needed privacy on a 78’ wide hillside lot. Photos by James Bruce and Merrick Ales.
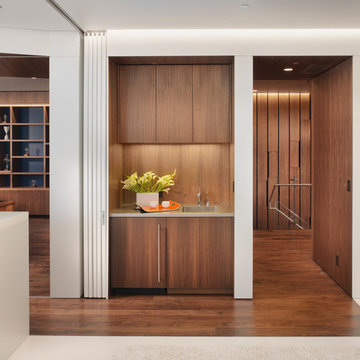
An interior build-out of a two-level penthouse unit in a prestigious downtown highrise. The design emphasizes the continuity of space for a loft-like environment. Sliding doors transform the unit into discrete rooms as needed. The material palette reinforces this spatial flow: white concrete floors, touch-latch cabinetry, slip-matched walnut paneling and powder-coated steel counters. Whole-house lighting, audio, video and shade controls are all controllable from an iPhone, Collaboration: Joel Sanders Architect, New York. Photographer: Rien van Rijthoven
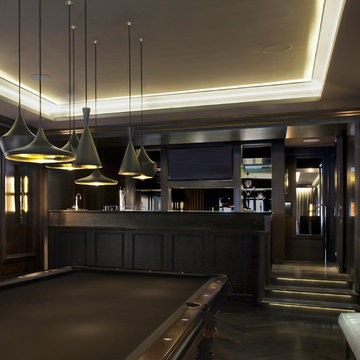
Dark, moody, soothing, rich are words that describe this Game Room. A cluster of Tom Dixon pendant light fixtures are used over the black felt pool table. The walls are dark walnut wood paneling and the bar is black honed marble. The floor is a dark stained oak chevron. The vibe is sophisticated, masculine saloon / lounge. Custom built in details abound, such as the electric guitar cabinet, pool cue storage cabinet, dart board, two flush mounted plasma tv's, and built-in seating with drink ledges. Edison filament sconces add to the vintage feel of the rooms and the LED cove ceiling light detail and LED under step lighting create subtle lighting effects. This room elevates mancave to a new level.
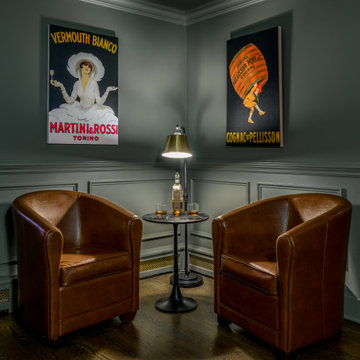
The Ginesi Speakeasy is the ideal at-home entertaining space. A two-story extension right off this home's kitchen creates a warm and inviting space for family gatherings and friendly late nights.
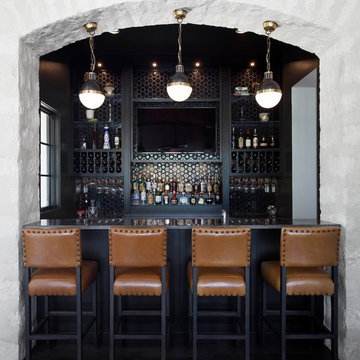
This is an example of a mid-sized transitional galley wet bar in Austin with an undermount sink, black cabinets, quartzite benchtops, black splashback, glass tile splashback, brown floor, brown benchtop and dark hardwood floors.
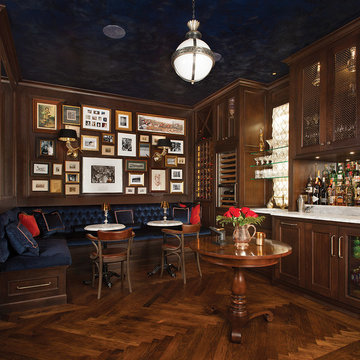
Large traditional single-wall seated home bar in Toronto with an undermount sink, recessed-panel cabinets, dark wood cabinets, dark hardwood floors, brown floor, marble benchtops and white benchtop.
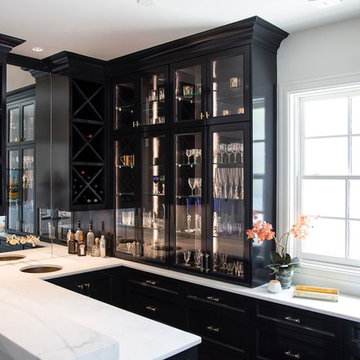
High-gloss cabinets lacquered by Paper Moon Painting in Sherwin Williams' "Inkwell, a rick black. Mirror backsplash, marble countertops.
Design ideas for a large traditional home bar in Austin with a drop-in sink, recessed-panel cabinets, black cabinets, marble benchtops, mirror splashback and dark hardwood floors.
Design ideas for a large traditional home bar in Austin with a drop-in sink, recessed-panel cabinets, black cabinets, marble benchtops, mirror splashback and dark hardwood floors.

We created this moody custom built in bar area for our clients in the M streets. We contrasted the dark blue with a dark walnut wood stain counter top and shelves. Added the finishing touches by add a textured grasscloth wallpaper and shelf lights

Photo of a traditional wet bar in Los Angeles with an undermount sink, marble benchtops, mirror splashback, dark hardwood floors, brown floor and grey benchtop.
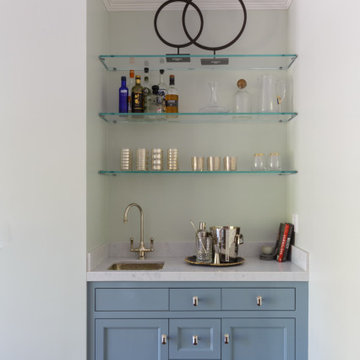
Mid-sized traditional wet bar in San Francisco with an undermount sink, recessed-panel cabinets, blue cabinets, marble benchtops, white splashback, marble splashback, dark hardwood floors, brown floor and white benchtop.
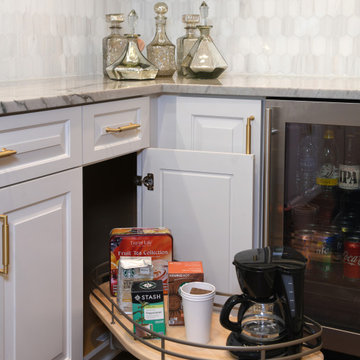
Mid-sized eclectic l-shaped wet bar in Houston with an undermount sink, raised-panel cabinets, white cabinets, marble benchtops, grey splashback, cement tile splashback, dark hardwood floors, brown floor and grey benchtop.
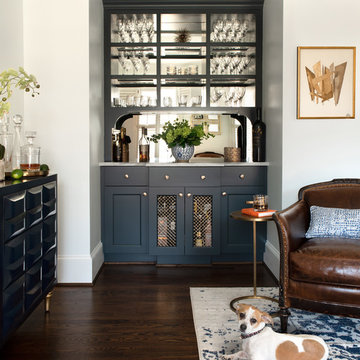
Small transitional single-wall home bar in Charlotte with no sink, open cabinets, blue cabinets, mirror splashback, dark hardwood floors, brown floor and white benchtop.
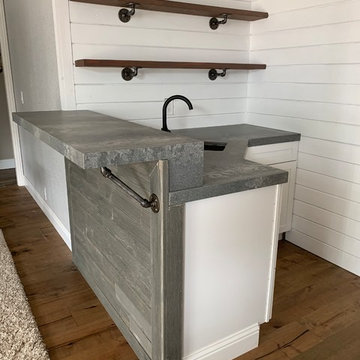
This is a Wet Bar we recently installed in a Granite Bay Home. Using "Rugged Concrete" CaesarStone. What's very unique about this is that there's a 7" Mitered Edge dropping down from the raised bar to the counter below. Very cool idea & we're so happy that the customer loves the way it came out.
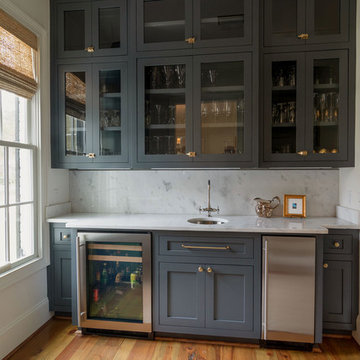
A glorious marble counter wet bar with backsplash and a wine refrigerator make a perfect place for hosting guests. The cabinets are custom painted in stately Chelsea Gray (by Benjamin Moore). Natural light floods over the heart of pine wood flooring.
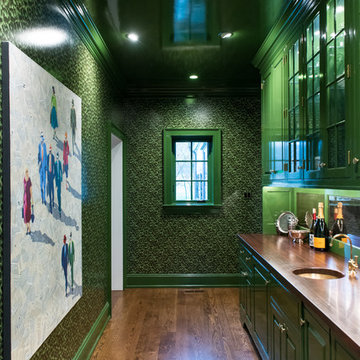
Inspiration for a large traditional single-wall wet bar in Philadelphia with an undermount sink, raised-panel cabinets, green cabinets, wood benchtops, mirror splashback, brown floor, brown benchtop and dark hardwood floors.
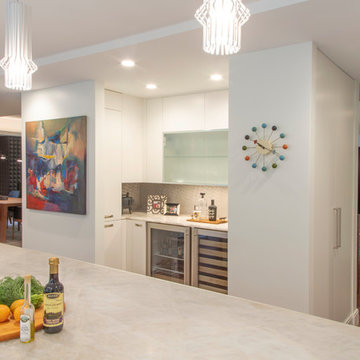
A decidedly modern, no-nonsense vibe permeates this 2018 kitchen remodel in Huntington Woods. Sleek gray and white cabinets feature flush mounted pulls reminiscent of filing cabinets. Hardworking Viking appliances and an industrial looking citrus juicer stand ready to get things done. Minimalist bar stools tuck neatly away beneath the extended island countertop. The one-handled, high arc faucet with gourmet spray joins an under-mount sink in front of an unadorned new picture window. Contemporary French doors by Weather Shield flank either side of the sink to create a calming sense of symmetry and balance.
A second glance reveals understated touches that soften the edges of the kitchen to make it inviting and comfortable. Etched glass doors grace the upper cabinets in the side pantry. The stainless steel backsplashes wear a subtle, circular rubbed sheen. A trio of delicately bent glass pendants reminiscent of glowing Asian paper lanterns hover serenely above the length of the island's waterfalled countertop. The quartzite countertops themselves appear soft, almost like translucent origami paper that has been lovingly folded, refolded, and smoothed back out. The countertop edges are mitered and gently square to cascade to the floor with a graceful waterfall effect down to the walnut floors.
The initial room design included a walk-in pantry, which during construction was transformed into an open wine bar with finished cabinetry. The square stepped ceiling detail symmetrically positioned over the island is the pleasing result of dropping the ceiling by two inches to conceal an original dropped beam. The finished design honors the spirit of the home's original design while ushering it graciously into the present day.
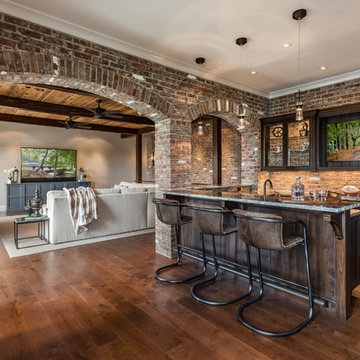
Inspiro 8 Studios
This is an example of a transitional u-shaped seated home bar in Other with dark wood cabinets, quartzite benchtops, brick splashback, recessed-panel cabinets, red splashback, dark hardwood floors, brown floor and grey benchtop.
This is an example of a transitional u-shaped seated home bar in Other with dark wood cabinets, quartzite benchtops, brick splashback, recessed-panel cabinets, red splashback, dark hardwood floors, brown floor and grey benchtop.
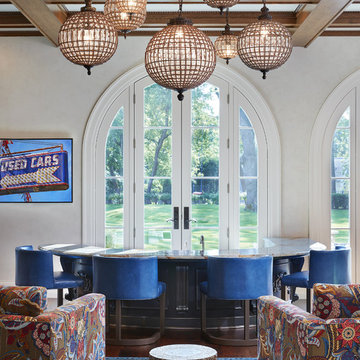
A sunken bar area in the living room was a non negotiable for the homeowner having grown up with a similar feature in his childhood home. Whimsical lighting, playful fabrics and soft curves guide the eye through the space and out of doors.
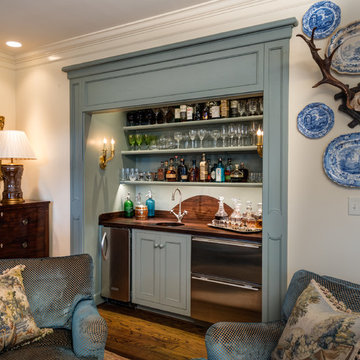
This space was once a drab closet and now a handsome bar for family and friends to enjoy...
Inspiration for a mid-sized traditional single-wall wet bar in Birmingham with brown floor, an undermount sink, recessed-panel cabinets, blue cabinets, wood benchtops, dark hardwood floors and brown benchtop.
Inspiration for a mid-sized traditional single-wall wet bar in Birmingham with brown floor, an undermount sink, recessed-panel cabinets, blue cabinets, wood benchtops, dark hardwood floors and brown benchtop.
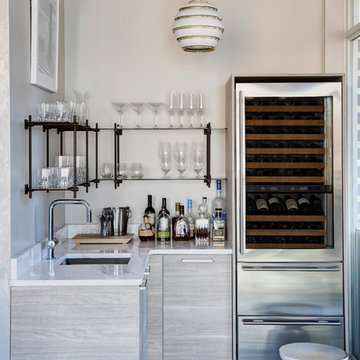
Eric Hausman
This is an example of a mid-sized contemporary l-shaped wet bar in Chicago with flat-panel cabinets, grey cabinets, white splashback, stone slab splashback, an undermount sink, dark hardwood floors, brown floor and white benchtop.
This is an example of a mid-sized contemporary l-shaped wet bar in Chicago with flat-panel cabinets, grey cabinets, white splashback, stone slab splashback, an undermount sink, dark hardwood floors, brown floor and white benchtop.
Home Bar Design Ideas with Dark Hardwood Floors and Slate Floors
5