Dry Bar Home Bar Design Ideas with Dark Hardwood Floors
Refine by:
Budget
Sort by:Popular Today
61 - 80 of 172 photos
Item 1 of 3
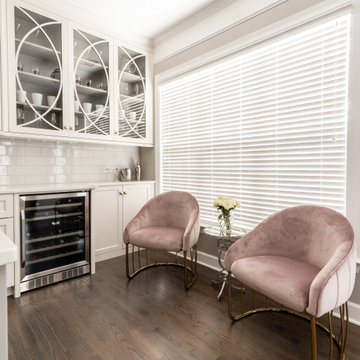
We created a keeping room/bar for this client. Added circle mullions on upper cabinets for a focal point and painted back of the see thru glass cabinets gray to match the islands. Comfy chairs with a touch of blush to add some color to this neutral palette.
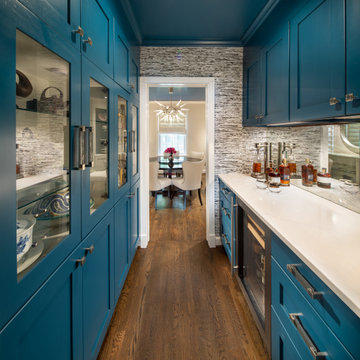
Chevy Chase MD kitchen, butlers pantry, guest bath by Tobedesign
Design ideas for a contemporary galley home bar in DC Metro with blue cabinets, soapstone benchtops, mirror splashback, dark hardwood floors, brown floor and white benchtop.
Design ideas for a contemporary galley home bar in DC Metro with blue cabinets, soapstone benchtops, mirror splashback, dark hardwood floors, brown floor and white benchtop.
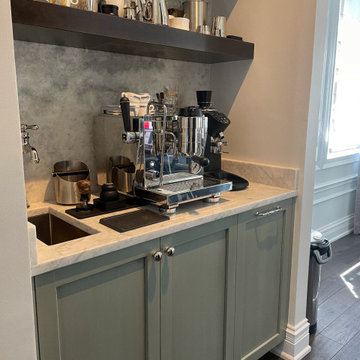
123 Remodeling redesigned the space of an unused built-in desk to create a custom coffee bar corner. Wanting some differentiation from the kitchen, we brought in some color with Ultracraft cabinets in Moon Bay finish from Studio41 and wood tone shelving above. The white princess dolomite stone was sourced from MGSI and the intention was to create a seamless look running from the counter up the wall to accentuate the height. We finished with a modern Franke sink, and a detailed Kohler faucet to match the sleekness of the Italian-made coffee machine.
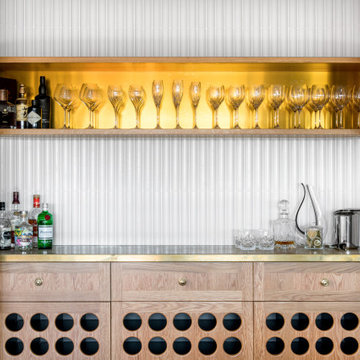
Large traditional single-wall home bar in Brisbane with no sink, light wood cabinets, copper benchtops, white splashback, porcelain splashback, dark hardwood floors, brown floor and yellow benchtop.

Photos by Jean Bai.
Photo of a mid-sized transitional single-wall home bar in San Francisco with shaker cabinets, blue cabinets, quartz benchtops, white splashback, ceramic splashback, dark hardwood floors and white benchtop.
Photo of a mid-sized transitional single-wall home bar in San Francisco with shaker cabinets, blue cabinets, quartz benchtops, white splashback, ceramic splashback, dark hardwood floors and white benchtop.
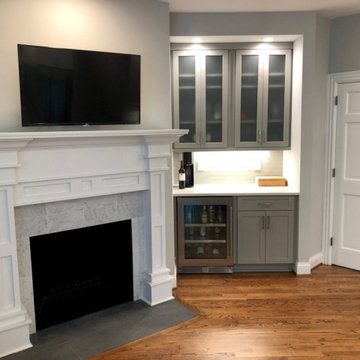
Great Lighting and storage.. Glass cabinet doors and a beautiful new custom Mantel really make this end of the room a joy to look at!..
Design ideas for a small arts and crafts single-wall home bar in Raleigh with shaker cabinets, grey cabinets, quartz benchtops, grey splashback, glass tile splashback, dark hardwood floors, brown floor and white benchtop.
Design ideas for a small arts and crafts single-wall home bar in Raleigh with shaker cabinets, grey cabinets, quartz benchtops, grey splashback, glass tile splashback, dark hardwood floors, brown floor and white benchtop.
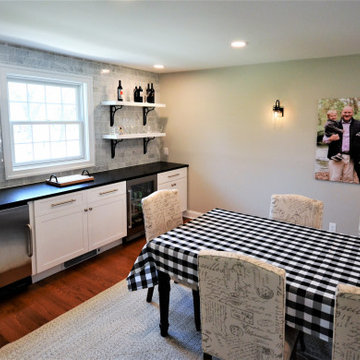
This project started with wanting a bigger kitchen and a more open floor plan but it turned into a total redesign of the space. By moving the laundry upstairs, we incorporated the old laundry room space into the new kitchen. Removing walls, enlarging openings between rooms, and redesigning the foyer coat closet and kitchen pantry a new space was born. With the new open floor plan, the cabinetry design window layout needed to change as well. An original laundry room window was framed in and re-bricked on the exterior, a large picture window was added to the new kitchen design- adding tons of light as well as great views of the clients backyard and pool area. The dining room window was changed to accommodate new cabinetry. The new kitchen design in Fabuwood Cabinetry’s Galaxy Frost hosts a large island for plenty of prep space and seating for the kids. The dining room has a huge new buffet / dry bar with tiled wall and open shelves. Black Pearl Leathered granite countertops and marble tile backsplash top off the space. What a transformation! There are really to many details to mention. Everything came together to create a terrific new space.
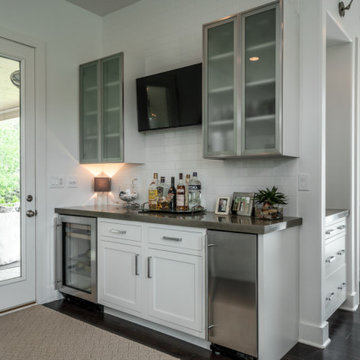
Home bar in the kitchen.
Photo of a transitional single-wall home bar in Louisville with recessed-panel cabinets, white cabinets, concrete benchtops, white splashback, subway tile splashback, dark hardwood floors, brown floor and grey benchtop.
Photo of a transitional single-wall home bar in Louisville with recessed-panel cabinets, white cabinets, concrete benchtops, white splashback, subway tile splashback, dark hardwood floors, brown floor and grey benchtop.
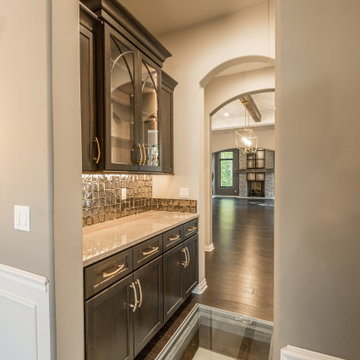
This is an example of a large transitional single-wall home bar in Detroit with no sink, recessed-panel cabinets, quartzite benchtops, brown splashback, glass tile splashback, dark hardwood floors, brown floor and white benchtop.
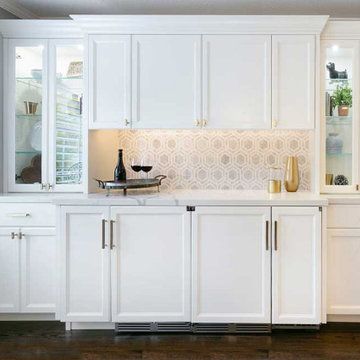
The details of this remodel included custom Precision Cabinets painted in Swiss Coffee with Monterey style doors and slab front drawers and topped with beautiful Bella Statuario quartz countertops. Gorgeous glass doors were included in the design to display the client’s collectibles and decorative items, as well as a stunning 6” Thassos Marble Honeycomb Mosaic backsplash. Within the cabinets, under cabinet lighting and LED strip lighting was thoughtfully installed for task work.
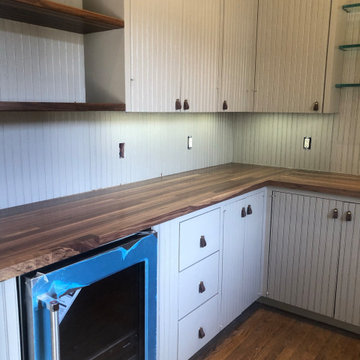
1890's Ranch remodel in Ft. Davis Texas. Butlers bar with Walnut Edge Grain Counter Tops with a stainless steel under mount sink. Wine Cooler and dishwasher
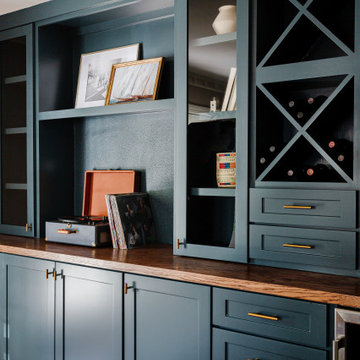
Created space for a wall mounted TV as well as additional wine storage. Finished with some glass cabinet doors with gold accent hardware.
Mid-sized modern single-wall home bar in Dallas with shaker cabinets, blue cabinets, wood benchtops, dark hardwood floors, brown floor and brown benchtop.
Mid-sized modern single-wall home bar in Dallas with shaker cabinets, blue cabinets, wood benchtops, dark hardwood floors, brown floor and brown benchtop.
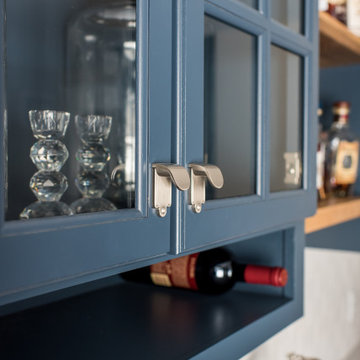
Our Indianapolis design studio designed a gut renovation of this home which opened up the floorplan and radically changed the functioning of the footprint. It features an array of patterned wallpaper, tiles, and floors complemented with a fresh palette, and statement lights.
Photographer - Sarah Shields
---
Project completed by Wendy Langston's Everything Home interior design firm, which serves Carmel, Zionsville, Fishers, Westfield, Noblesville, and Indianapolis.
For more about Everything Home, click here: https://everythinghomedesigns.com/
To learn more about this project, click here:
https://everythinghomedesigns.com/portfolio/country-estate-transformation/
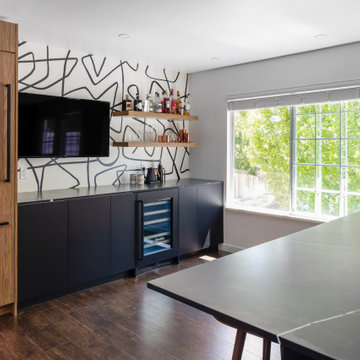
Photo of a mid-sized contemporary single-wall home bar in Vancouver with dark hardwood floors, black floor, flat-panel cabinets, black cabinets, black splashback, timber splashback, black benchtop and soapstone benchtops.
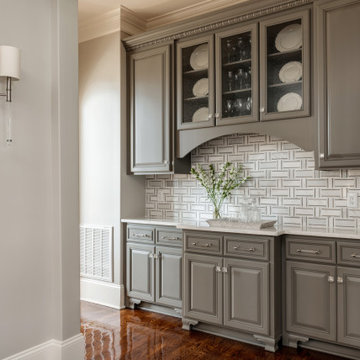
This butler pantry received a makeover with new paint, tile and hardware. Along with new light sconces and all new color scheme.
Design ideas for a large transitional single-wall home bar in Charlotte with no sink, raised-panel cabinets, grey cabinets, quartz benchtops, white splashback, marble splashback, dark hardwood floors, brown floor and white benchtop.
Design ideas for a large transitional single-wall home bar in Charlotte with no sink, raised-panel cabinets, grey cabinets, quartz benchtops, white splashback, marble splashback, dark hardwood floors, brown floor and white benchtop.
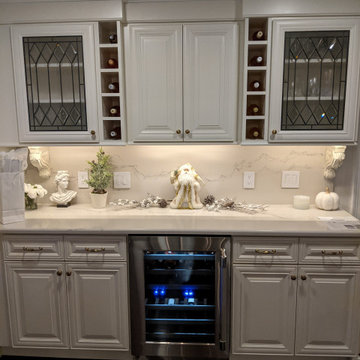
Another view of the bar space
Photo of a mid-sized home bar in New York with raised-panel cabinets, white cabinets, quartz benchtops, white splashback, engineered quartz splashback, dark hardwood floors, brown floor and white benchtop.
Photo of a mid-sized home bar in New York with raised-panel cabinets, white cabinets, quartz benchtops, white splashback, engineered quartz splashback, dark hardwood floors, brown floor and white benchtop.
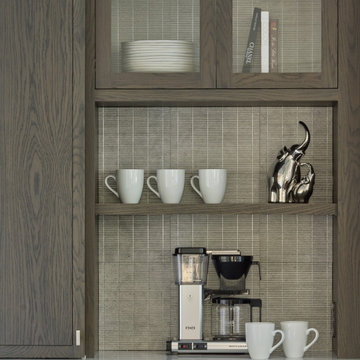
Inspiration for a small transitional single-wall home bar in New York with no sink, flat-panel cabinets, dark wood cabinets, quartz benchtops, grey splashback, mosaic tile splashback, dark hardwood floors, brown floor and white benchtop.
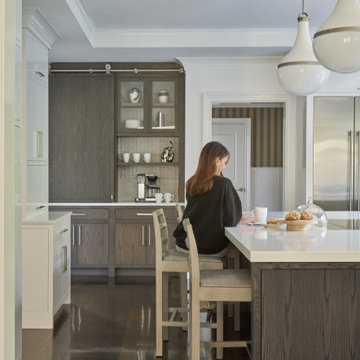
Inspiration for a small transitional single-wall home bar in New York with no sink, flat-panel cabinets, dark wood cabinets, quartz benchtops, grey splashback, mosaic tile splashback, dark hardwood floors, brown floor and white benchtop.
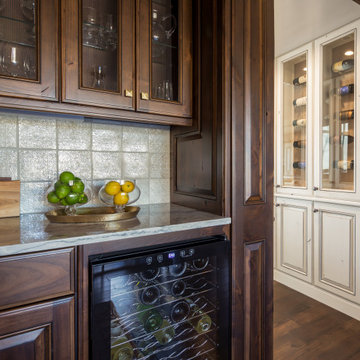
This is a lovely, 2 story home in Littleton, Colorado. It backs up to the High Line Canal and has truly stunning mountain views. When our clients purchased the home it was stuck in a 1980's time warp and didn't quite function for the family of 5. They hired us to to assist with a complete remodel. We took out walls, moved windows, added built-ins and cabinetry and worked with the clients more rustic, transitional taste.
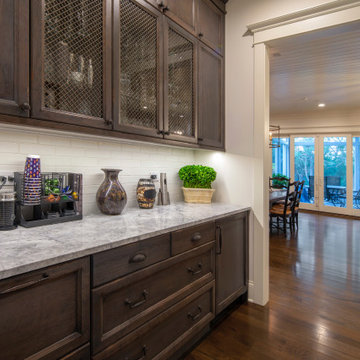
This is an example of a single-wall home bar in Chicago with no sink, glass-front cabinets, dark wood cabinets, white splashback, subway tile splashback, dark hardwood floors, brown floor and grey benchtop.
Dry Bar Home Bar Design Ideas with Dark Hardwood Floors
4